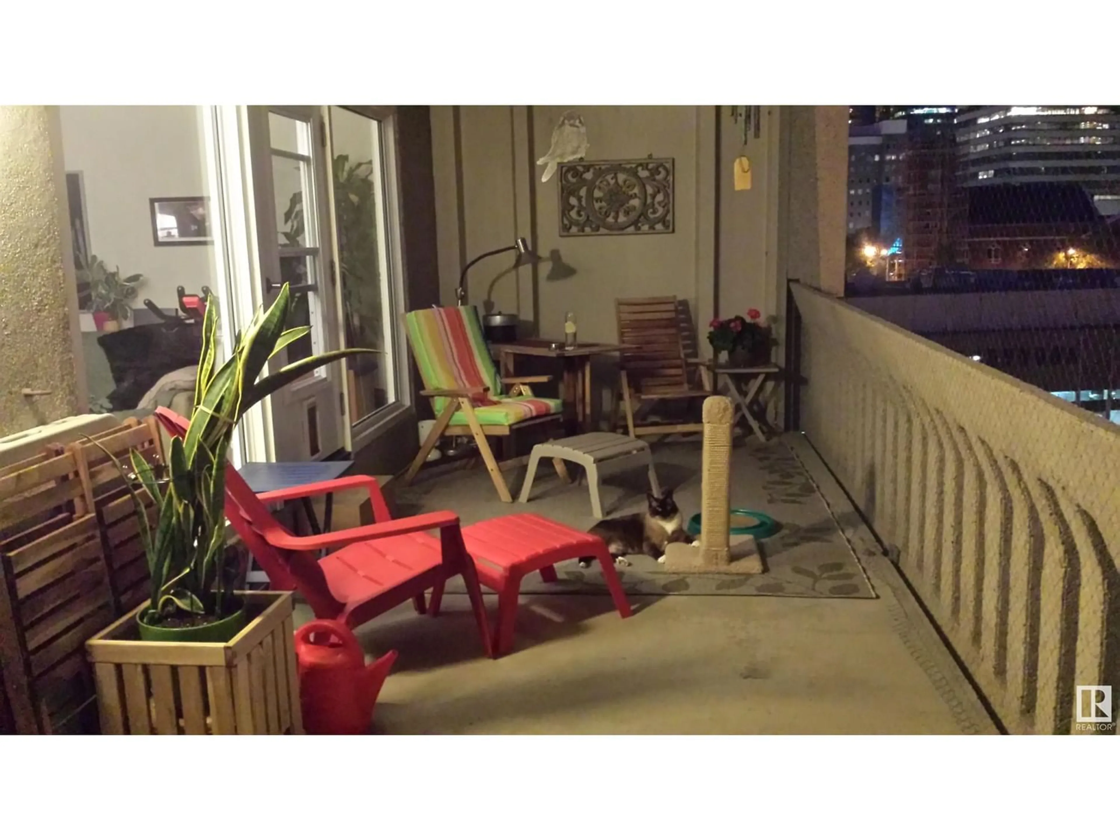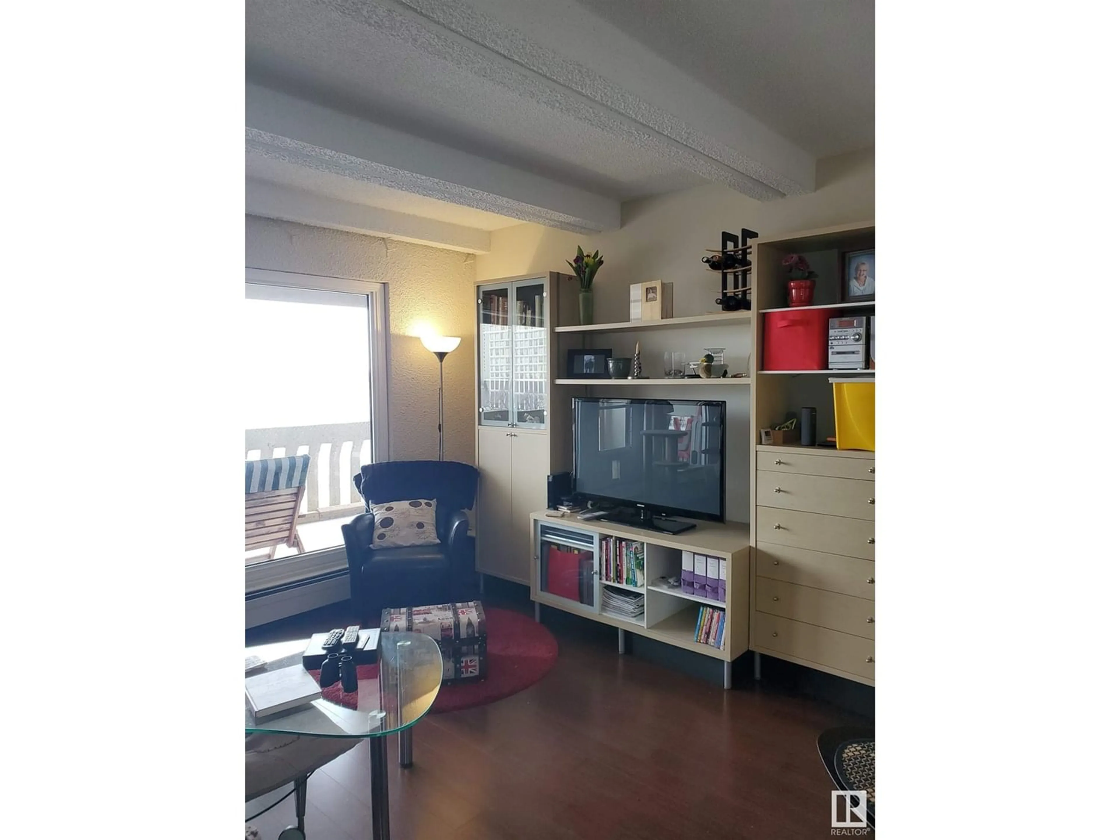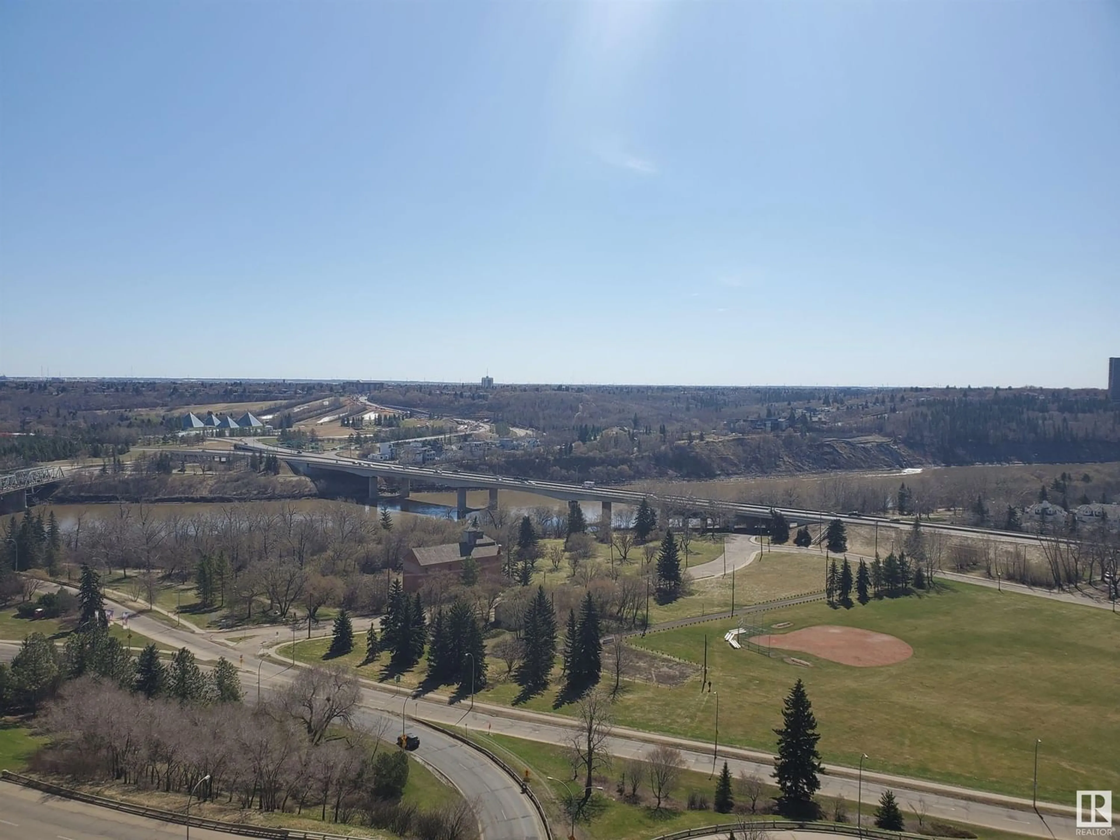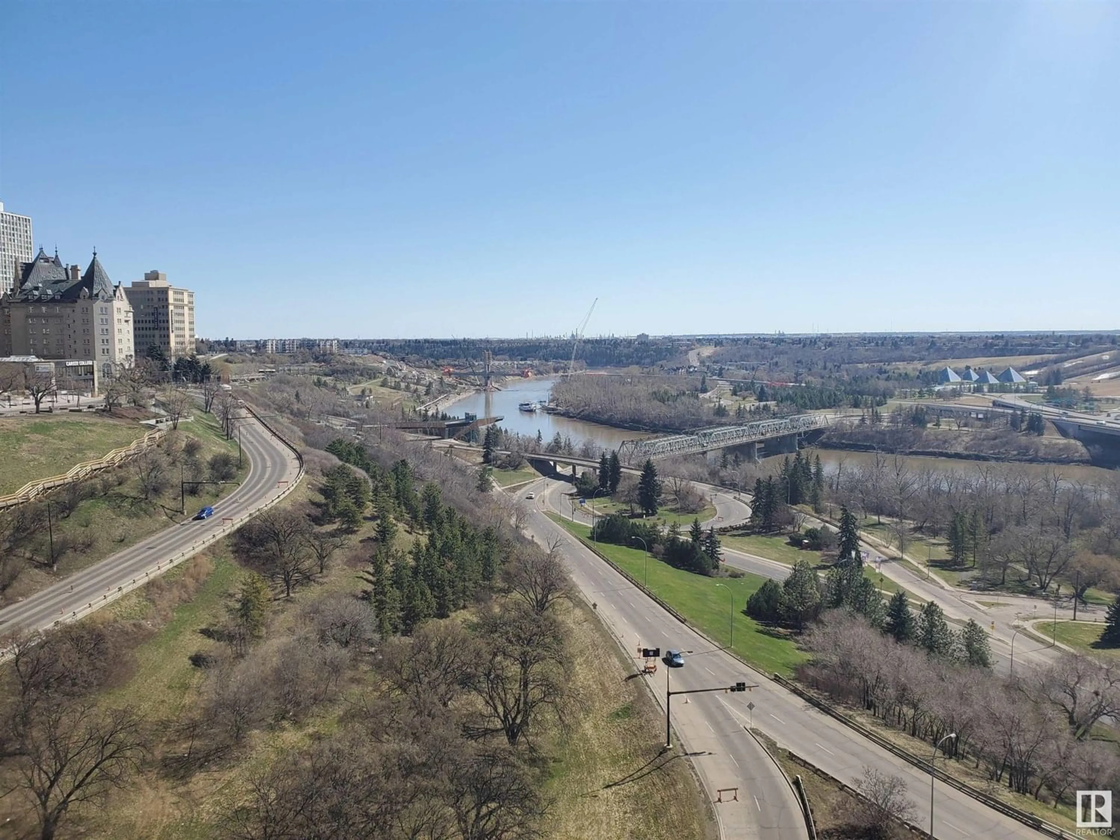#1812 9918 101 ST NW NW, Edmonton, Alberta T5K2L1
Contact us about this property
Highlights
Estimated ValueThis is the price Wahi expects this property to sell for.
The calculation is powered by our Instant Home Value Estimate, which uses current market and property price trends to estimate your home’s value with a 90% accuracy rate.Not available
Price/Sqft$232/sqft
Est. Mortgage$712/mo
Maintenance fees$546/mo
Tax Amount ()-
Days On Market1 year
Description
Excellent value for this 18thFloor condo (one below the penthouse) Corner unit, great eastern view of river valley. Home has been renovated, newer White kitchen cupboards & appliances. plus newer Engineered hardwood flooring & carpet . Great living space with huge deck(240 sq ft) with access from living room and bedroom. Amenities include indoor pool, Exercise room, Quest suite, outdoor patio, Picnic area. Pets are allowed with Board approval. (id:39198)
Property Details
Interior
Features
Main level Floor
Living room
Dining room
Primary Bedroom
Exterior
Features
Condo Details
Inclusions
Property History
 14
14




