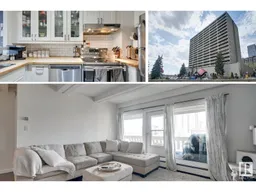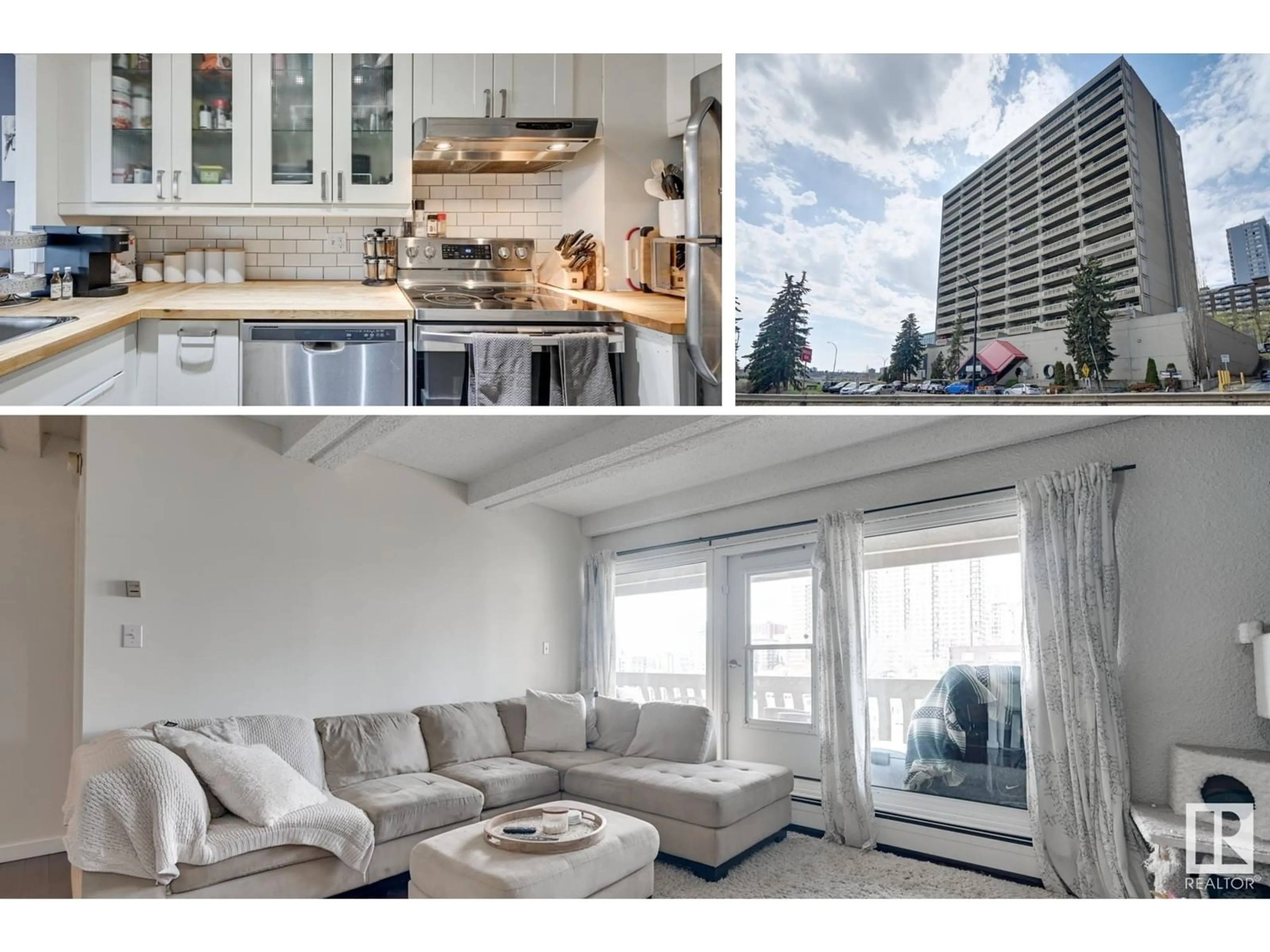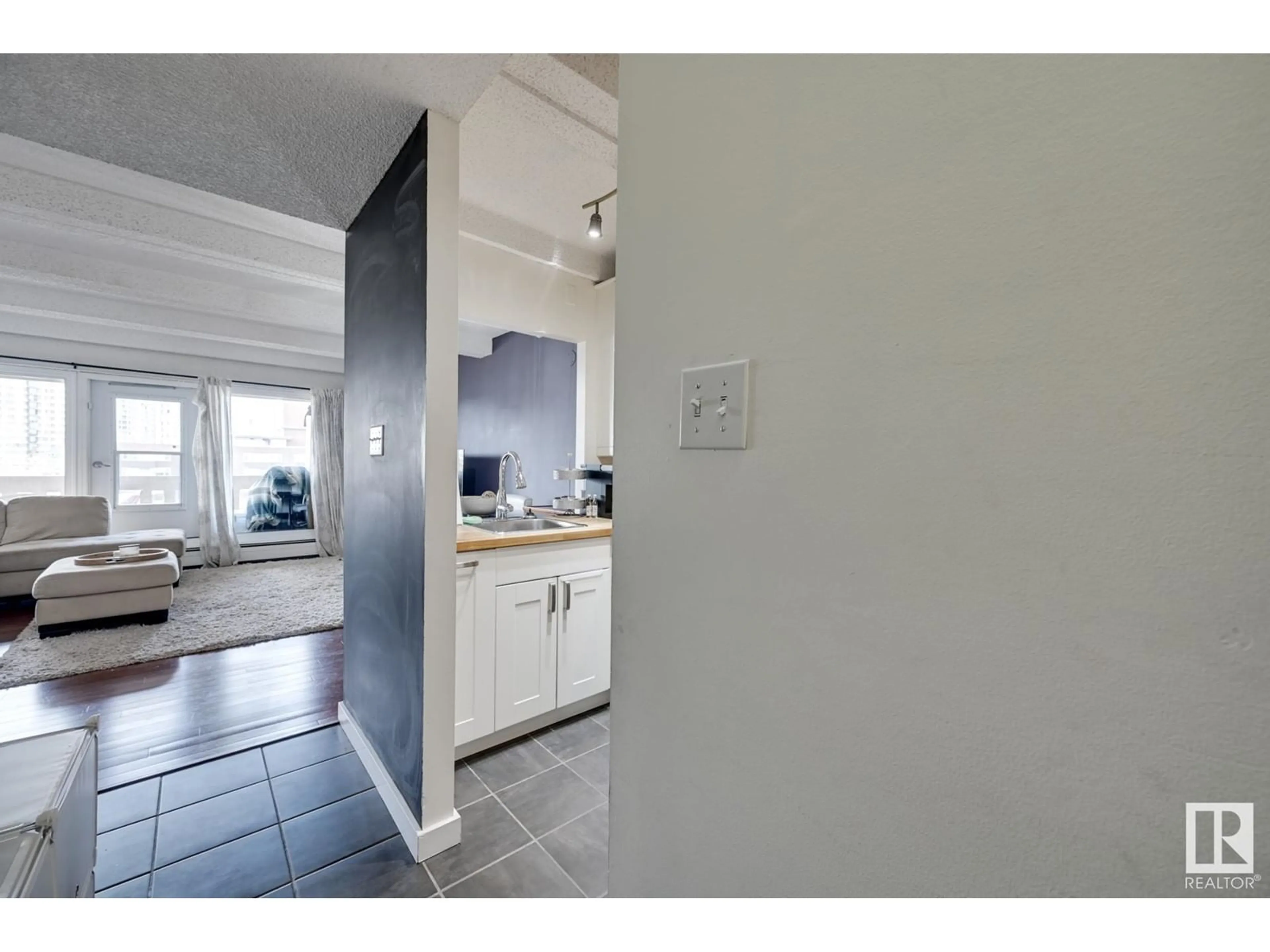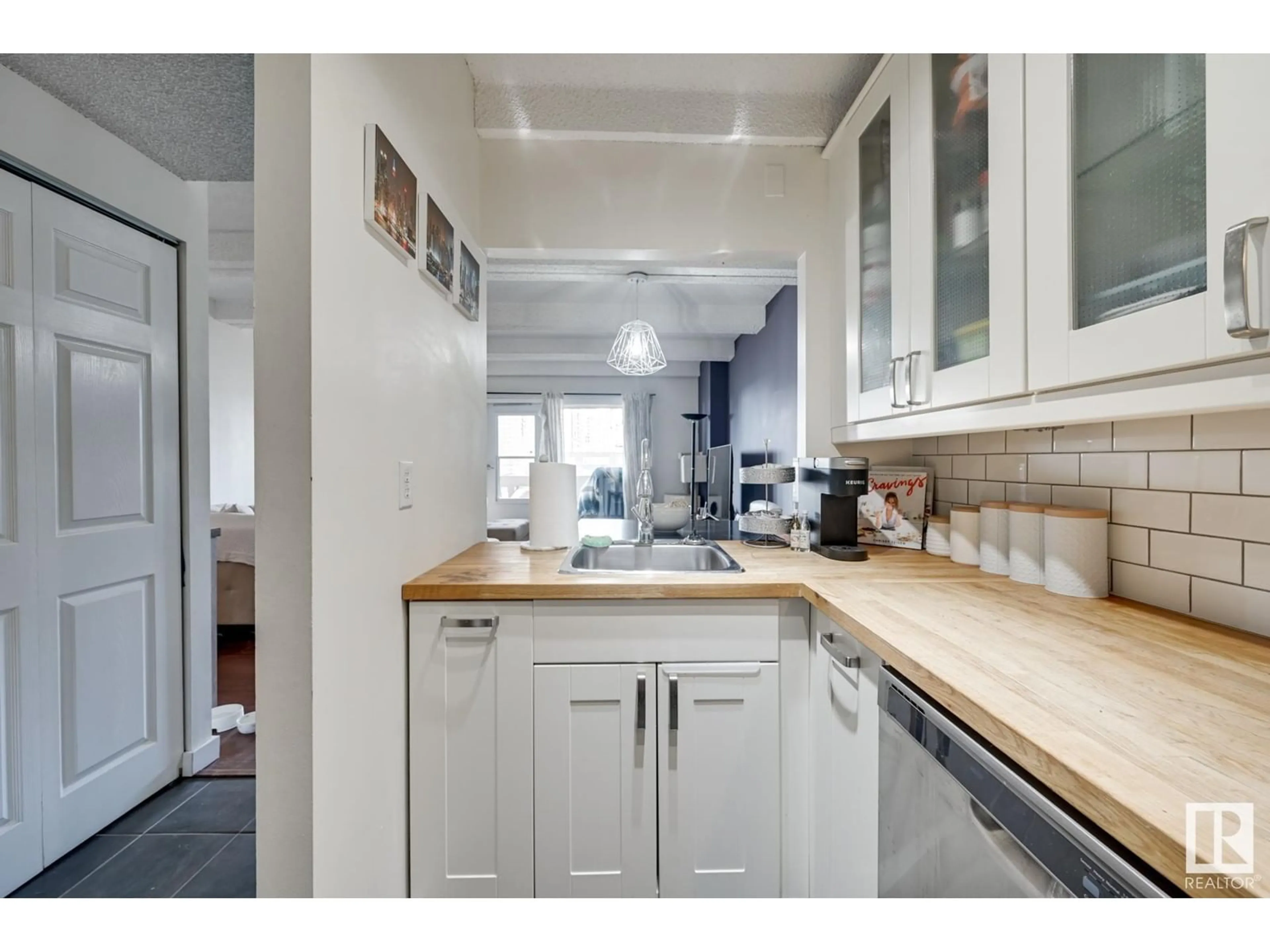#1607 9918 101 ST NW, Edmonton, Alberta T5K2L1
Contact us about this property
Highlights
Estimated ValueThis is the price Wahi expects this property to sell for.
The calculation is powered by our Instant Home Value Estimate, which uses current market and property price trends to estimate your home’s value with a 90% accuracy rate.Not available
Price/Sqft$278/sqft
Days On Market7 days
Est. Mortgage$687/mth
Maintenance fees$448/mth
Tax Amount ()-
Description
Experience breathtaking VIEWS OF THE RIVER VALLEY and DOWNTOWN from this stunning WEST-FACING, UPGRADED 1 bed, 1 bath condo. This RENOVATED CHIC UNIT has a spacious living area, dark laminate flooring, ceramic tile and a stylish WHITE KITCHEN featuring butcher block counters and stainless-steel appliances. The primary bedroom fits a KING BED, offers patio access, and boasts a huge closet with organizers. Additional highlights include an UPDATED BATHROOM, sizeable IN-SUITE STORAGE, SAME-FLOOR LAUNDRY, SECURED UNDERGROUND PARKING, and a MASSIVE WEST-FACING BALCONY. Indulge in luxurious amenities such as a rec room with a pool table, his/hers saunas, an exercise room with an outdoor patio, a swimming pool, and a hot tub OVERLOOKING THE RIVER VALLEY. CONDO FEES COVER HEAT AND WATER. In the HEART OF DOWNTOWN with RIVER VALLEY TRAILS just a short walk away, this condo is the perfect blend of comfort and convenience. (id:39198)
Property Details
Interior
Features
Main level Floor
Living room
4.59 m x 3.4 mDining room
Kitchen
3.46 m x 1.73 mPrimary Bedroom
2.35 m x 2.15 mCondo Details
Inclusions
Property History
 24
24


