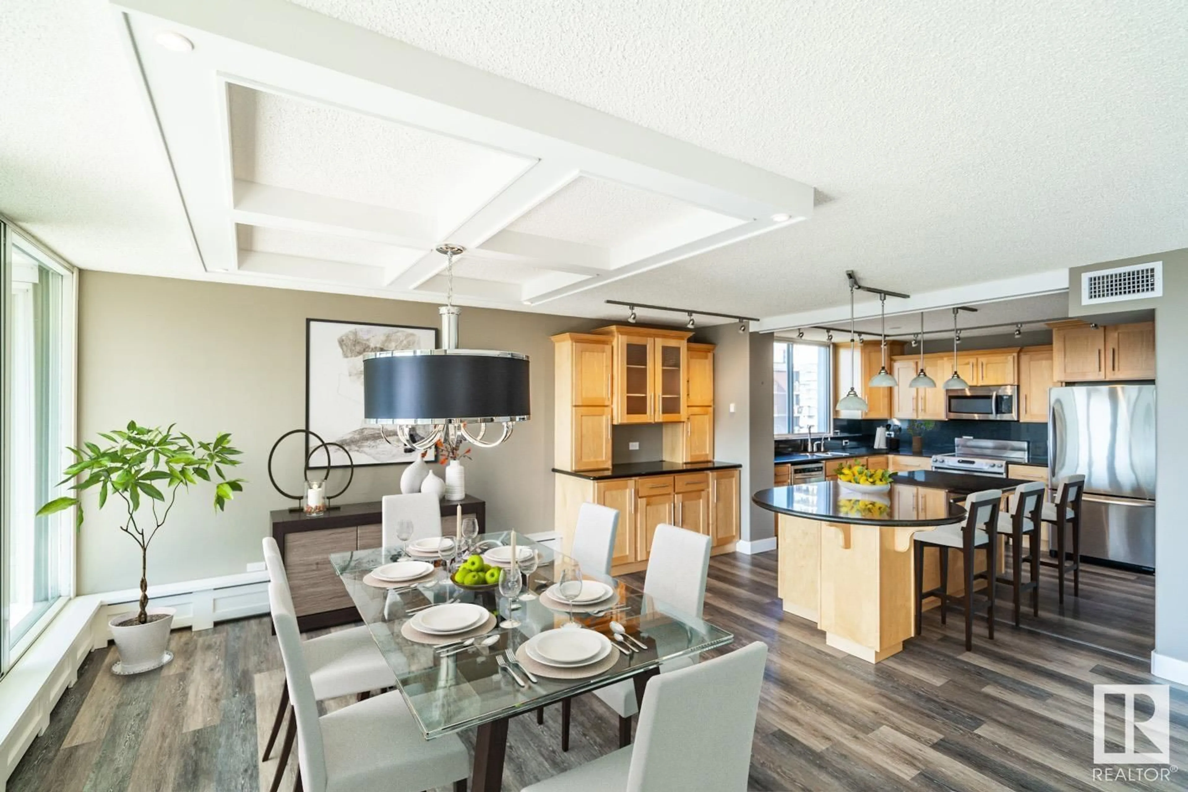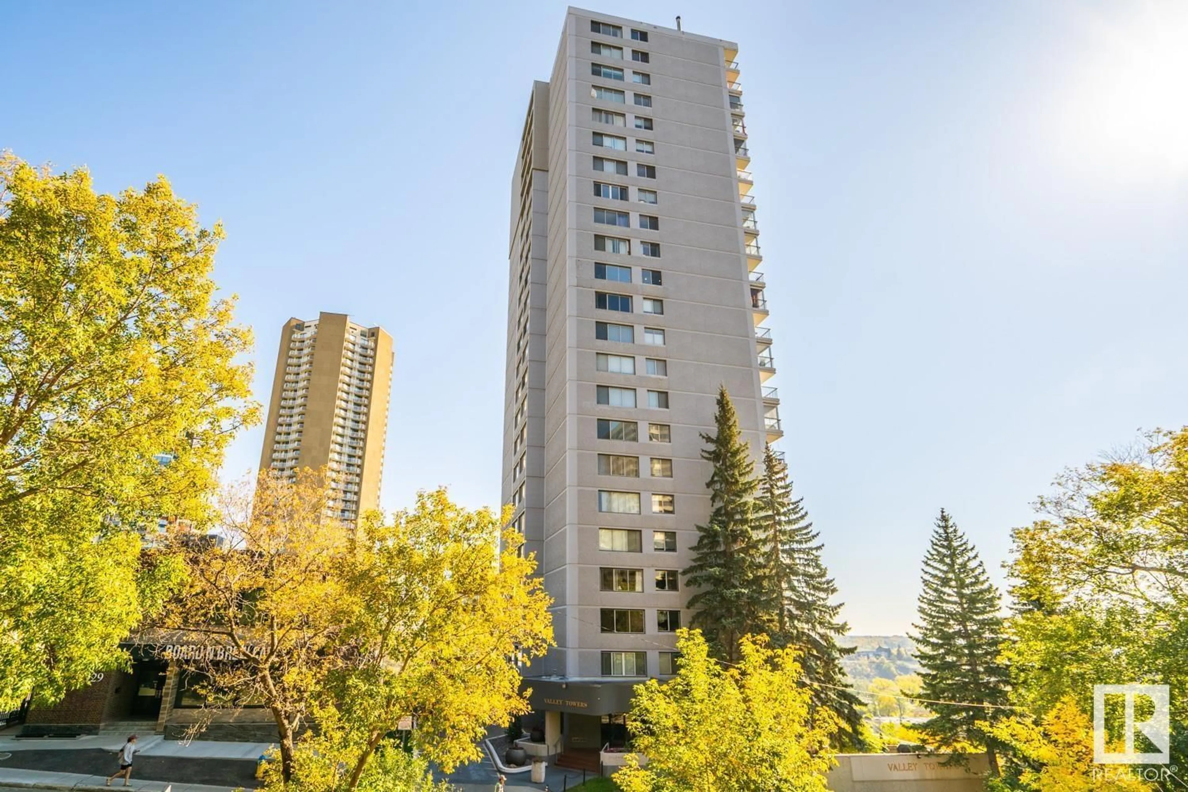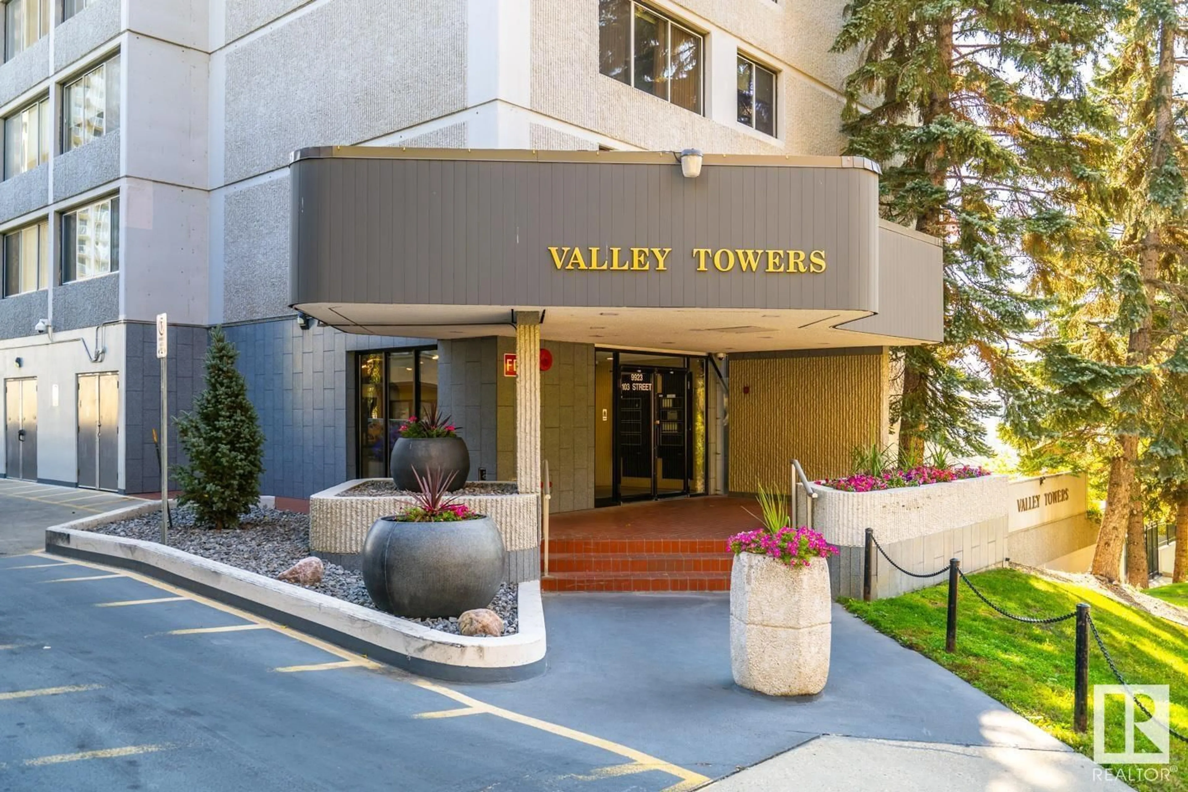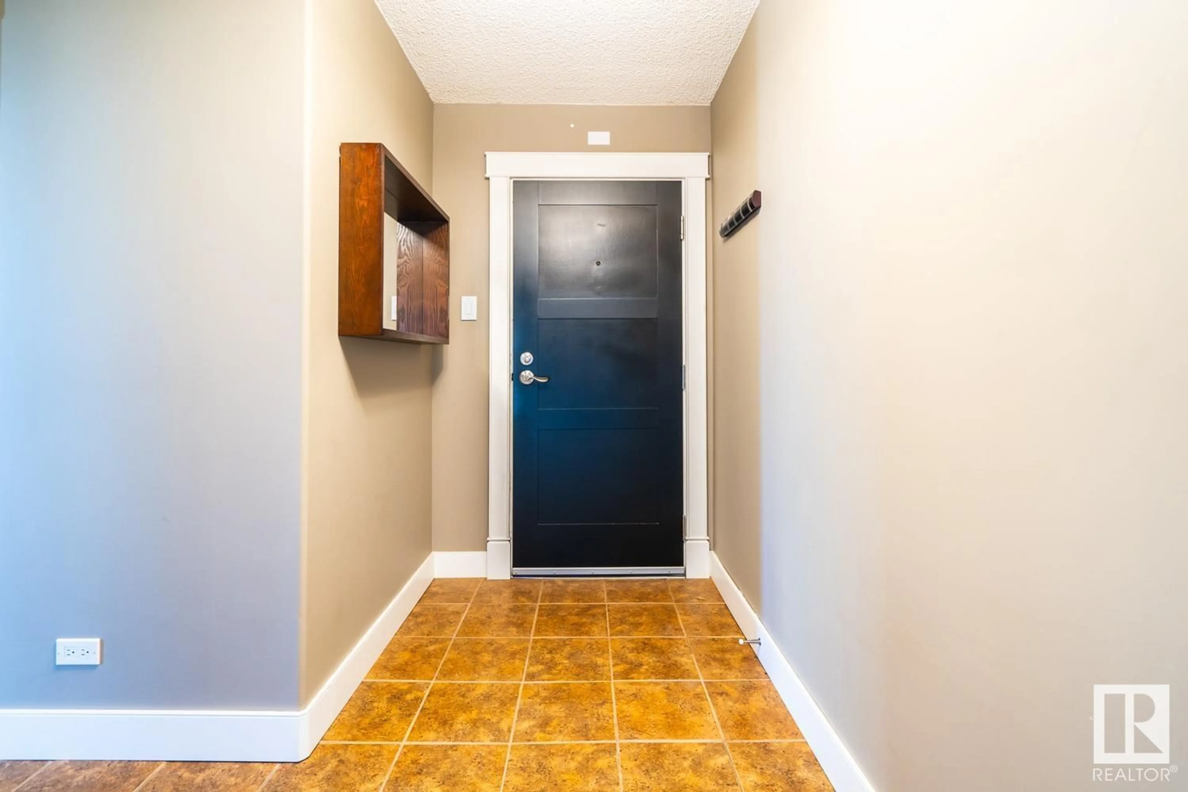#1603 9923 103 St NW, Edmonton, Alberta T5K2J3
Contact us about this property
Highlights
Estimated ValueThis is the price Wahi expects this property to sell for.
The calculation is powered by our Instant Home Value Estimate, which uses current market and property price trends to estimate your home’s value with a 90% accuracy rate.Not available
Price/Sqft$213/sqft
Est. Mortgage$1,714/mo
Maintenance fees$1395/mo
Tax Amount ()-
Days On Market1 year
Description
FULLY RENOVATED, LUXURY CONDO, with one of the BEST VIEWS IN THE CITY! Welcome to the 16th floor of Valley Towers where we have almost 1900 sq ft of luxury living space. Main open-concept living space is PERFECT for entertaining. The high-end kitchen features granite counters, CUSTOM CABINETS, Kitchen-Aid appliances, and pantry. The large dining space flows perfectly into the living room with large windows, custom built-ins, fireplace and BAR! The enclosed balcony can be opened to enjoy the sunshine or closed off and used as a 3 season room! The primary bedroom features a massive CUSTOM CLOSET full of different built-ins for different garments. The lavish ensuite features an air-jet tub, and granite vanity. Down the hall is 2 other bedrooms, another full bath with walk-in shower, and in-suite laundry! TANDEM HEATED PARKING STALL INCLUDED. Your condo fees include ALL UTILITIES plus the many amenities: pool, hot tub, sauna/steam, garden balcony and more. All this in one the best locations in the city! (id:39198)
Property Details
Interior
Features
Main level Floor
Living room
Dining room
Kitchen
Primary Bedroom
Exterior
Features
Parking
Garage spaces 2
Garage type Underground
Other parking spaces 0
Total parking spaces 2
Condo Details
Inclusions




