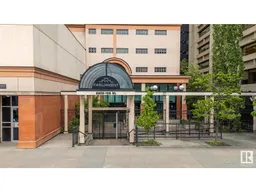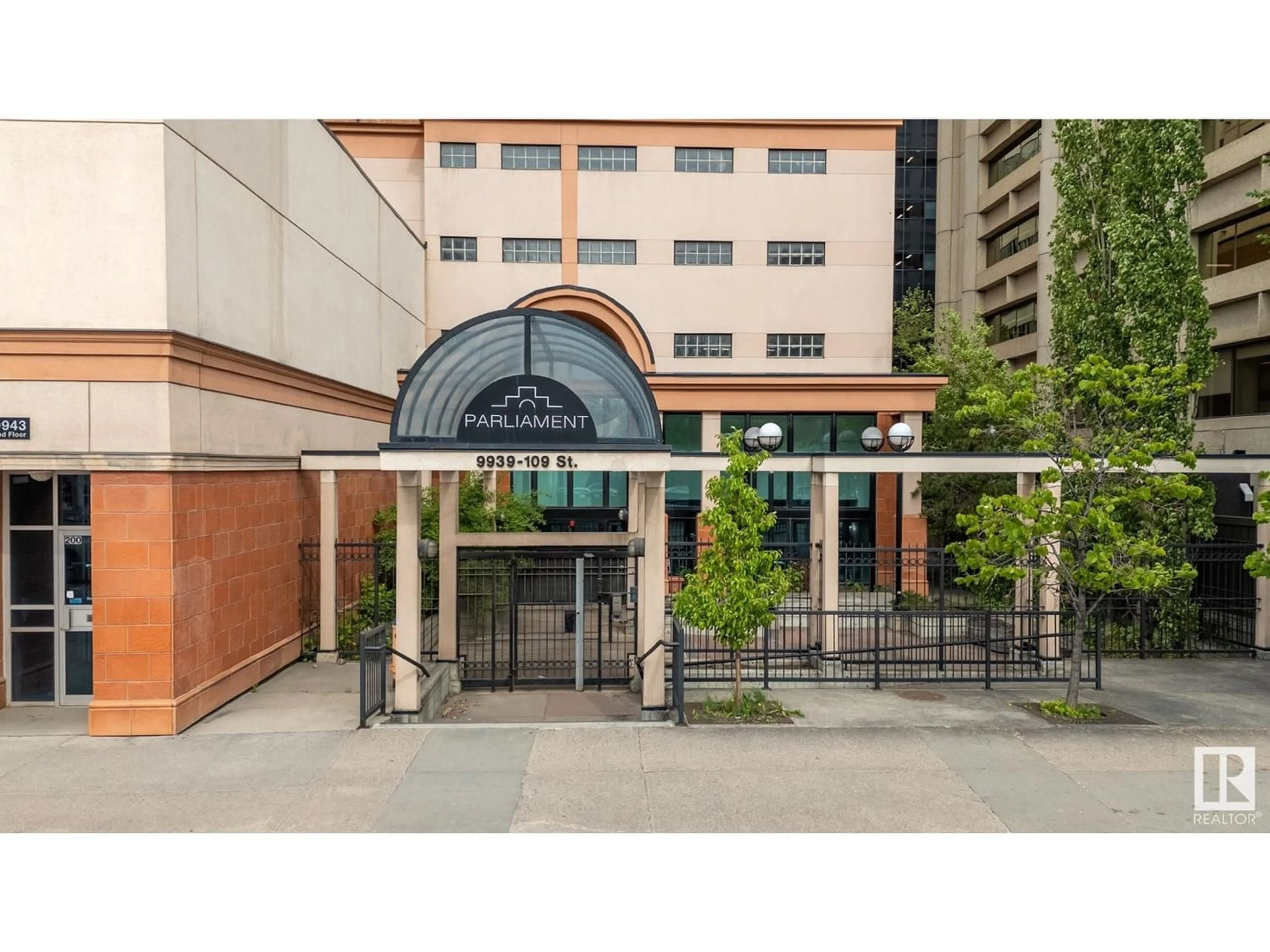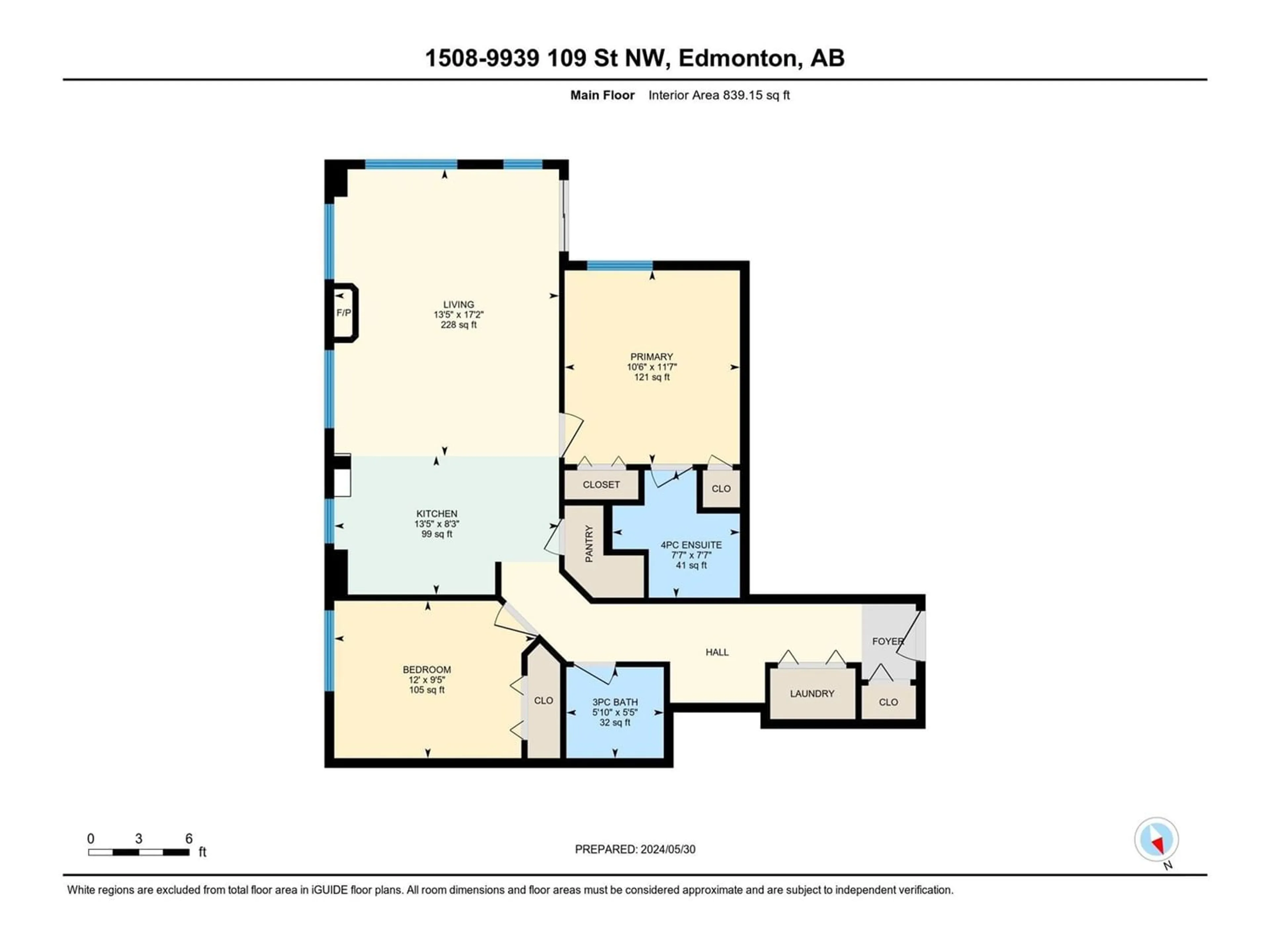#1508 9939 109 ST NW, Edmonton, Alberta T5K1H6
Contact us about this property
Highlights
Estimated ValueThis is the price Wahi expects this property to sell for.
The calculation is powered by our Instant Home Value Estimate, which uses current market and property price trends to estimate your home’s value with a 90% accuracy rate.Not available
Price/Sqft$321/sqft
Days On Market58 days
Est. Mortgage$1,159/mth
Maintenance fees$650/mth
Tax Amount ()-
Description
Enjoy the vibrant energy of downtown. This urban hub offers a plethora of dining options, shopping, exciting venues (sports fans will love the proximity to Rogers Place), the River Valley, and public transportation (making commutes anywhere in the city including to the U of A & MacEwan a breeze). Check out this trendy 2 bed, 2 bath condo located on the 15th floor of The Parliament, with spectacular views of the city. The kitchen boasts S/S appliances, timeless cabinetry, ample counter space, and a stylish backsplash. Your living area is bright and airy with the endless streams of natural light from your oversized windows. Feels extra spacious with your high ceilings. On cold nights, cozy up in front of your fireplace and on long summer nights enjoy relaxing on your west facing balcony. Don't forget about your heated, underground parking (no need to scrape snow off of your car off during those harsh Alberta winters!) and an on site fitness facility for added convenience. Embrace the urban lifestyle. (id:39198)
Property Details
Interior
Features
Main level Floor
Living room
Dining room
Kitchen
Primary Bedroom
Exterior
Parking
Garage spaces 1
Garage type -
Other parking spaces 0
Total parking spaces 1
Condo Details
Amenities
Ceiling - 9ft
Inclusions
Property History
 24
24

