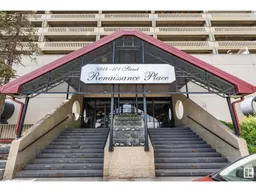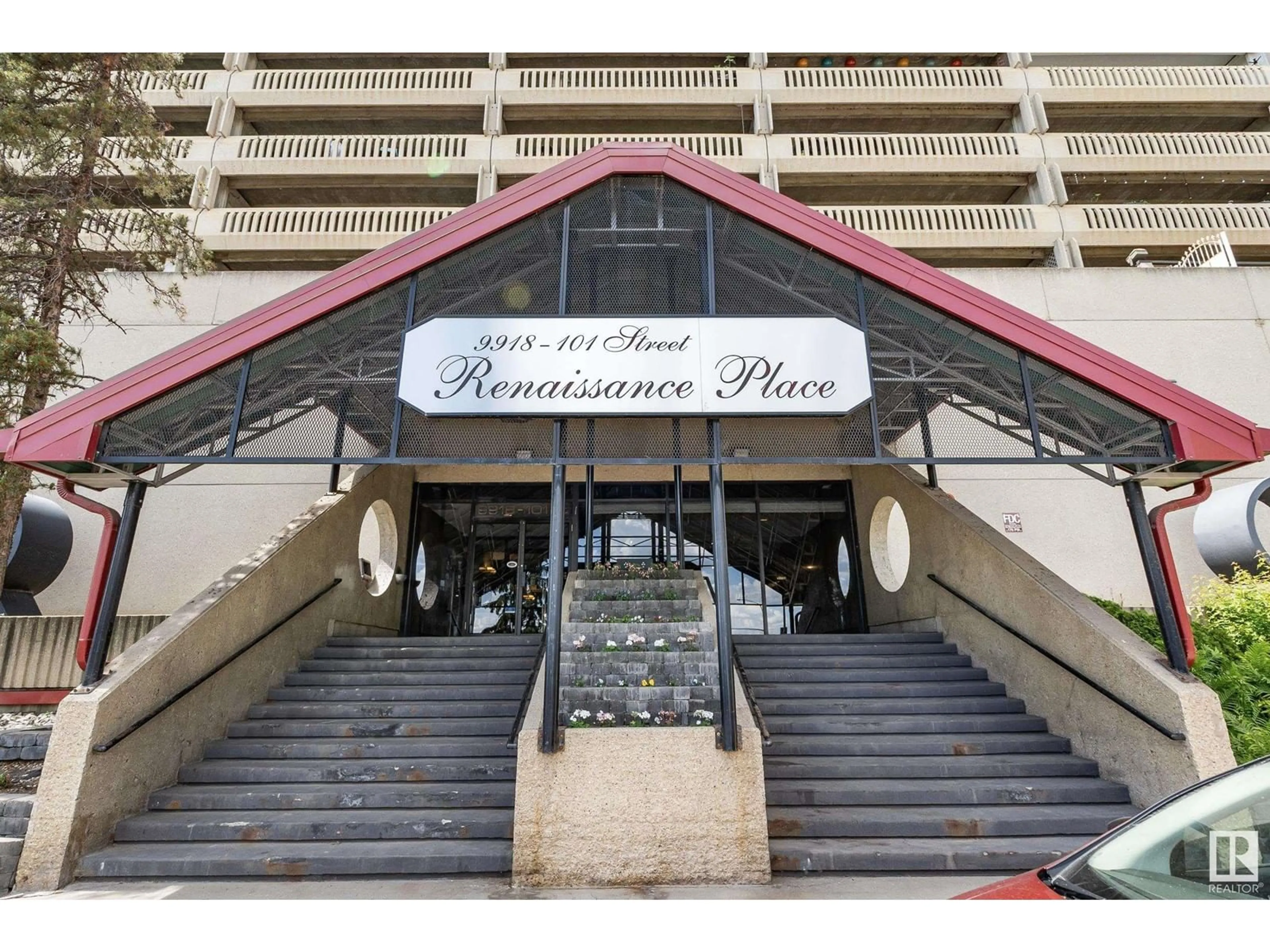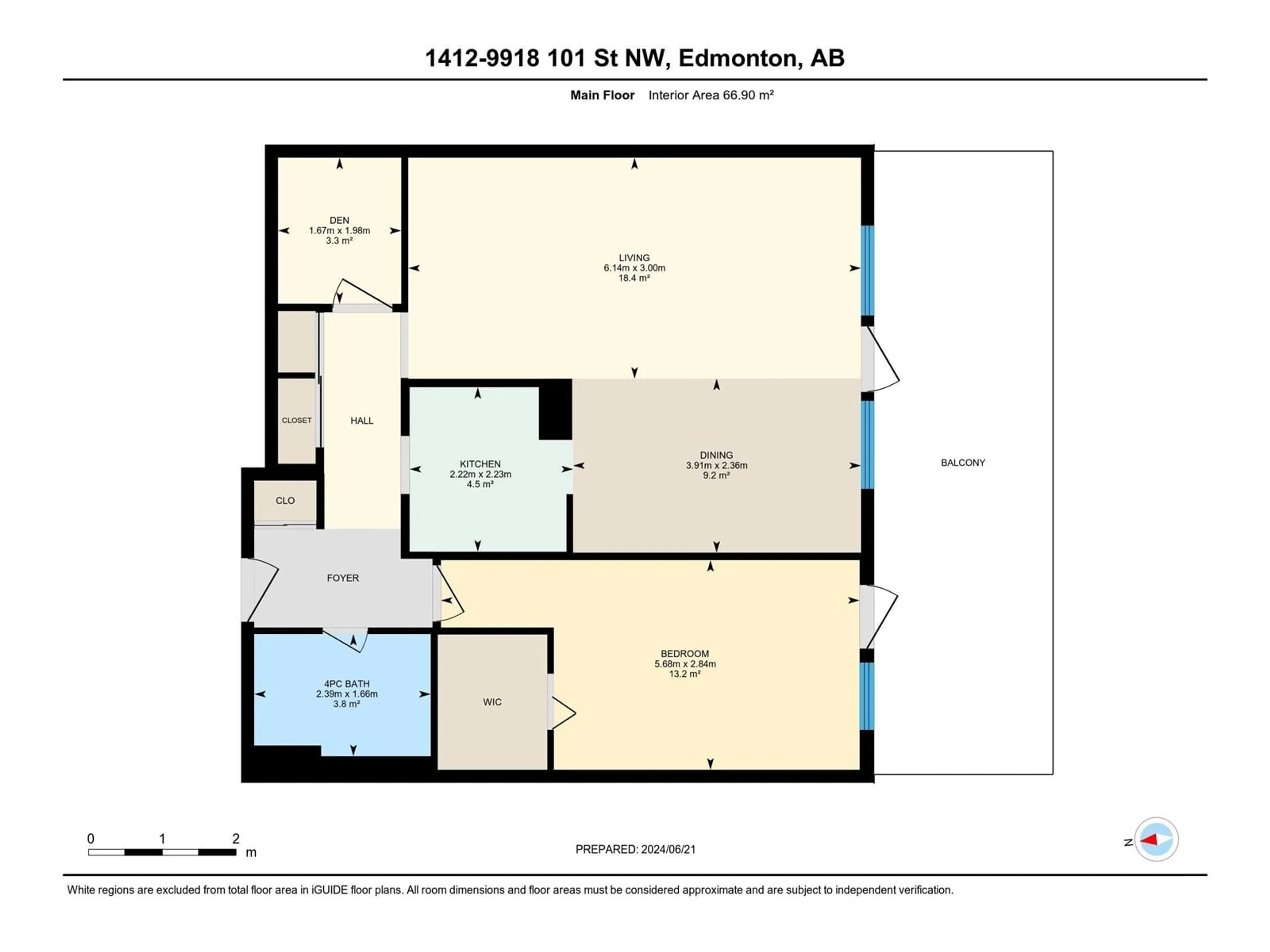#1412 9918 101 ST NW NW, Edmonton, Alberta T5K2L1
Contact us about this property
Highlights
Estimated ValueThis is the price Wahi expects this property to sell for.
The calculation is powered by our Instant Home Value Estimate, which uses current market and property price trends to estimate your home’s value with a 90% accuracy rate.Not available
Price/Sqft$249/sqft
Days On Market39 days
Est. Mortgage$773/mth
Maintenance fees$552/mth
Tax Amount ()-
Description
Welcome to Renaissance Place! This NEWLY RENOVATED, East-facing, 14th-floor unit offers the perfect blend of STUNNING RIVER VALLEY VIEWS and the convenience of URBAN LIVING. Picture yourself waking up to these views EVERY DAY! This well-appointed, 1 Bed plus Den unit features a modern fit & finish, including NEW KITCHEN CABINETS with STAINLESS STEEL appliances, NEW VINYL PLANK FLOORING, not to mention the open concept living area with a wall of windows. The sizeable bedroom and luxurious bathroom with sleek fixtures round out the space. Residents of Renaissance Place enjoy access to a host of on-site facilities, such as a FITNESS CENTER, REC ROOM, SAUNA and a secured UNDERGROUND TITLED PARKING Stall. The indoor pool is a sight to see, with amazing views of its own!! With this prime downtown location, you will be mere steps away from the RIVER VALLEY, restaurants, shopping, entertainment, and public transportation, making it an ideal urban retreat for modern living. (id:39198)
Property Details
Interior
Features
Main level Floor
Living room
6.14 m x 3 mDining room
3.91 m x 2.36 mKitchen
2.22 m x 2.23 mDen
1.67 m x 1.98 mExterior
Features
Parking
Garage spaces 1
Garage type Underground
Other parking spaces 0
Total parking spaces 1
Condo Details
Inclusions
Property History
 41
41

