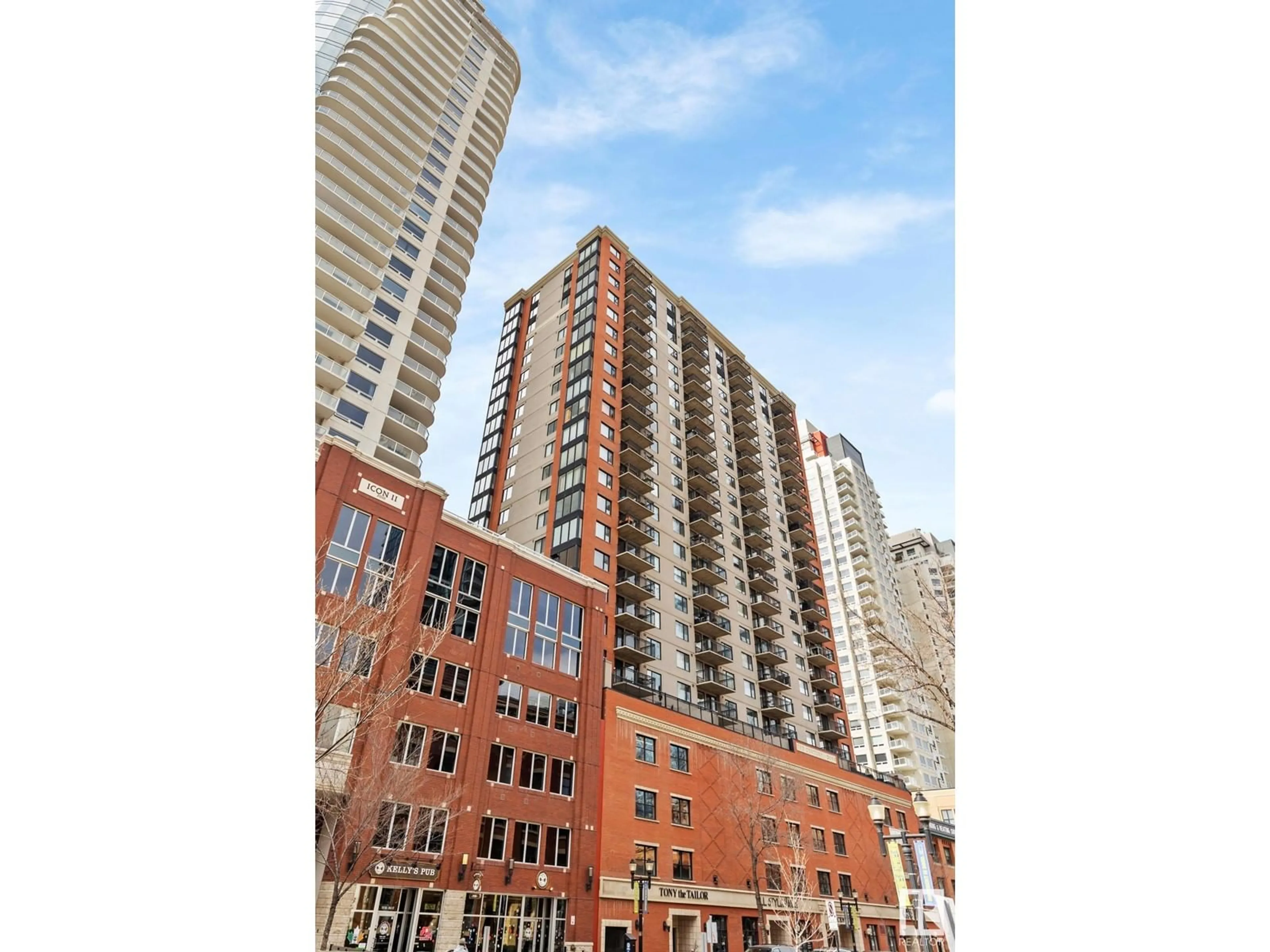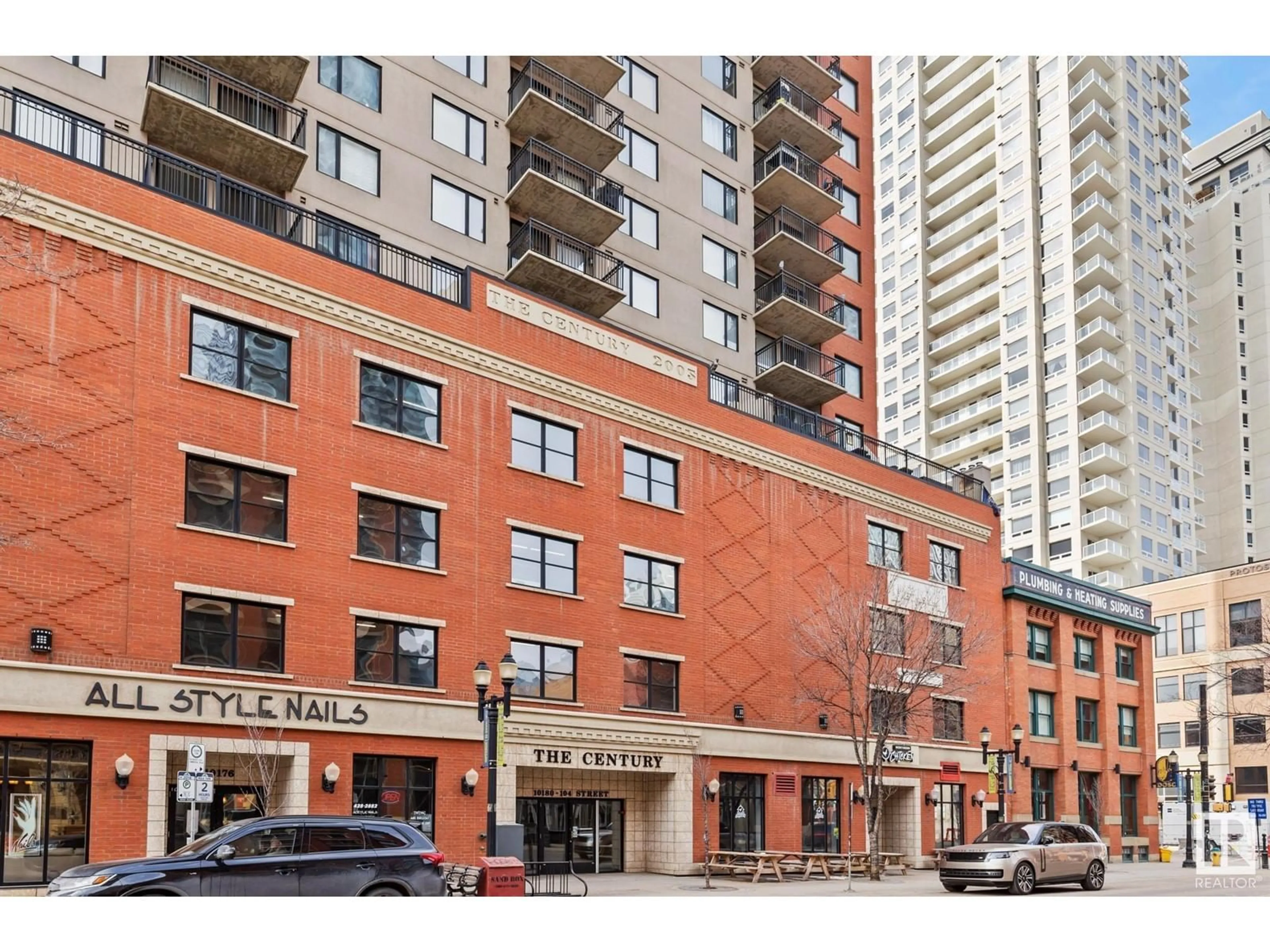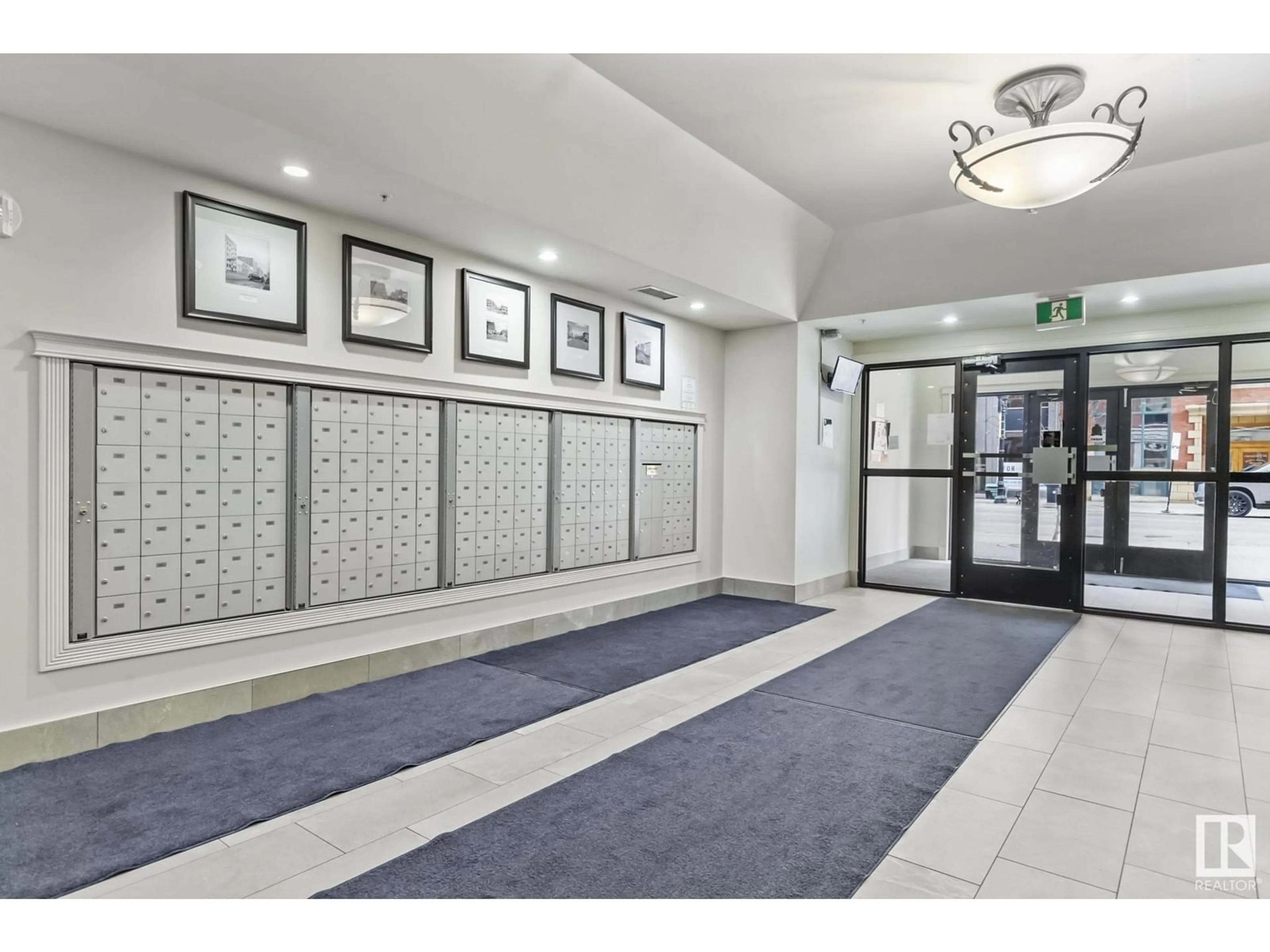#1405 10180 104 ST NW, Edmonton, Alberta T5J1A7
Contact us about this property
Highlights
Estimated ValueThis is the price Wahi expects this property to sell for.
The calculation is powered by our Instant Home Value Estimate, which uses current market and property price trends to estimate your home’s value with a 90% accuracy rate.Not available
Price/Sqft$312/sqft
Est. Mortgage$1,052/mo
Maintenance fees$551/mo
Tax Amount ()-
Days On Market46 days
Description
Discover The Century, an exceptional condo in downtowns prestigious 104th Street. Experience the excitement of top-tier dining and vibrant nightlife just steps from your door, capturing the essence of city living. Enjoy the unmatched VIEWS & convenience with the warehouse/ice district and Rogers Place nearby. Located on the 14th floor, this unit offers stunning skyline VIEWS & modern comforts, including CENTRAL AIR CONDITIONING, a New Electric Stove, New Google Thermostat, & New Chandeliers. With 2 bedrooms and a luxurious 4-piece bathroom, this freshly painted home features newer vinyl floors, stylish ceramic kitchen tiles, & abundant maple cabinetry. Enjoy in-suite laundry, generous storage, and a sought-after titled heated underground parking stall. Please note some photos are virtually-staged. Offered fully furnished, this is an incredible investment opportunity you wont want to miss! (id:39198)
Property Details
Interior
Features
Main level Floor
Living room
11'6" x 11'4"Dining room
11'8" x 12'3"Kitchen
7'11" x 9'5"Primary Bedroom
12' x 11'1"Condo Details
Inclusions
Property History
 41
41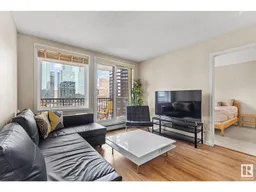 49
49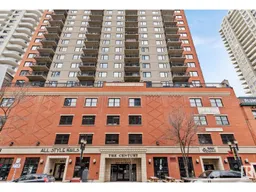 50
50
