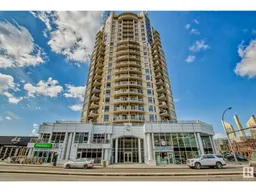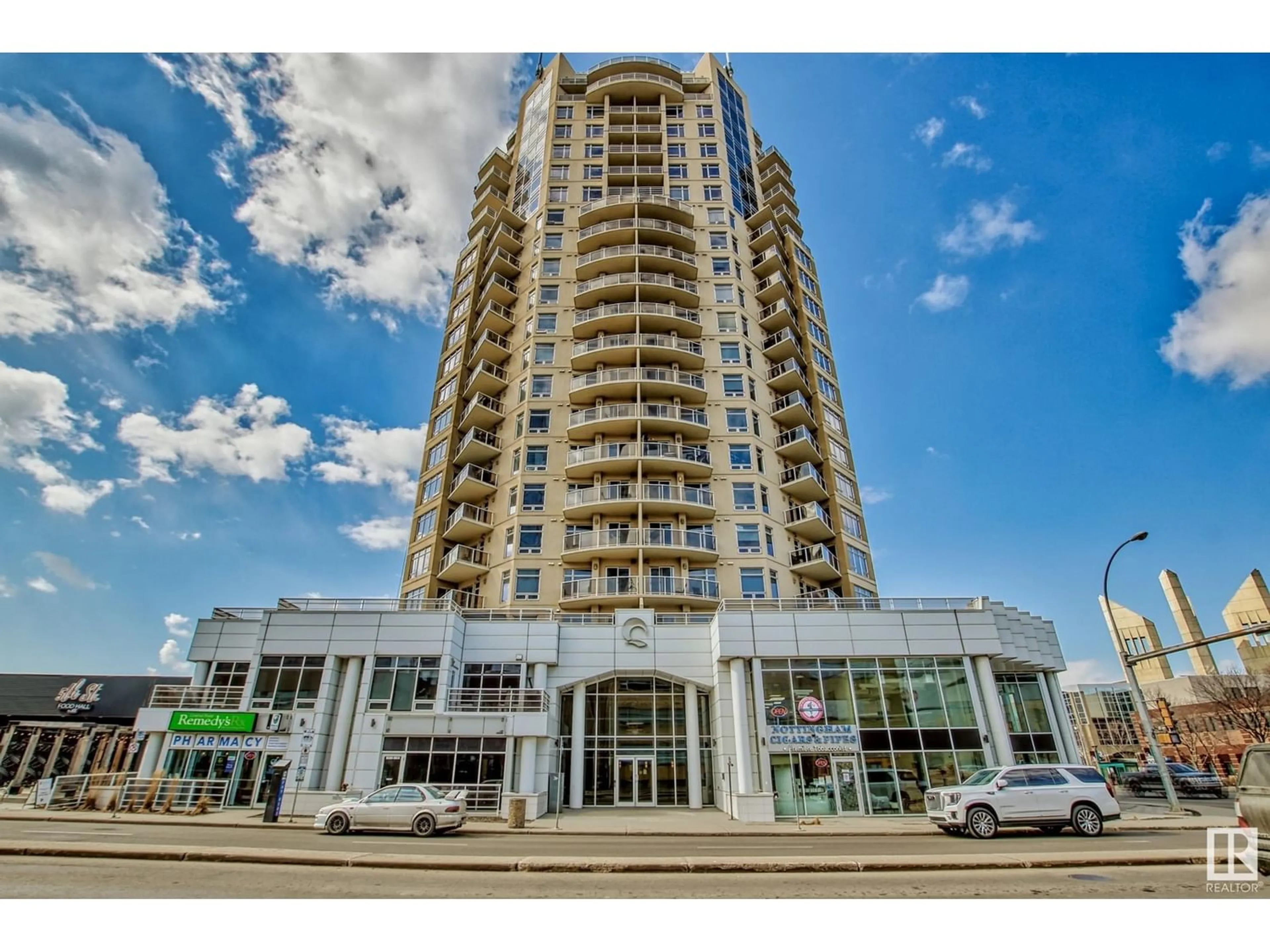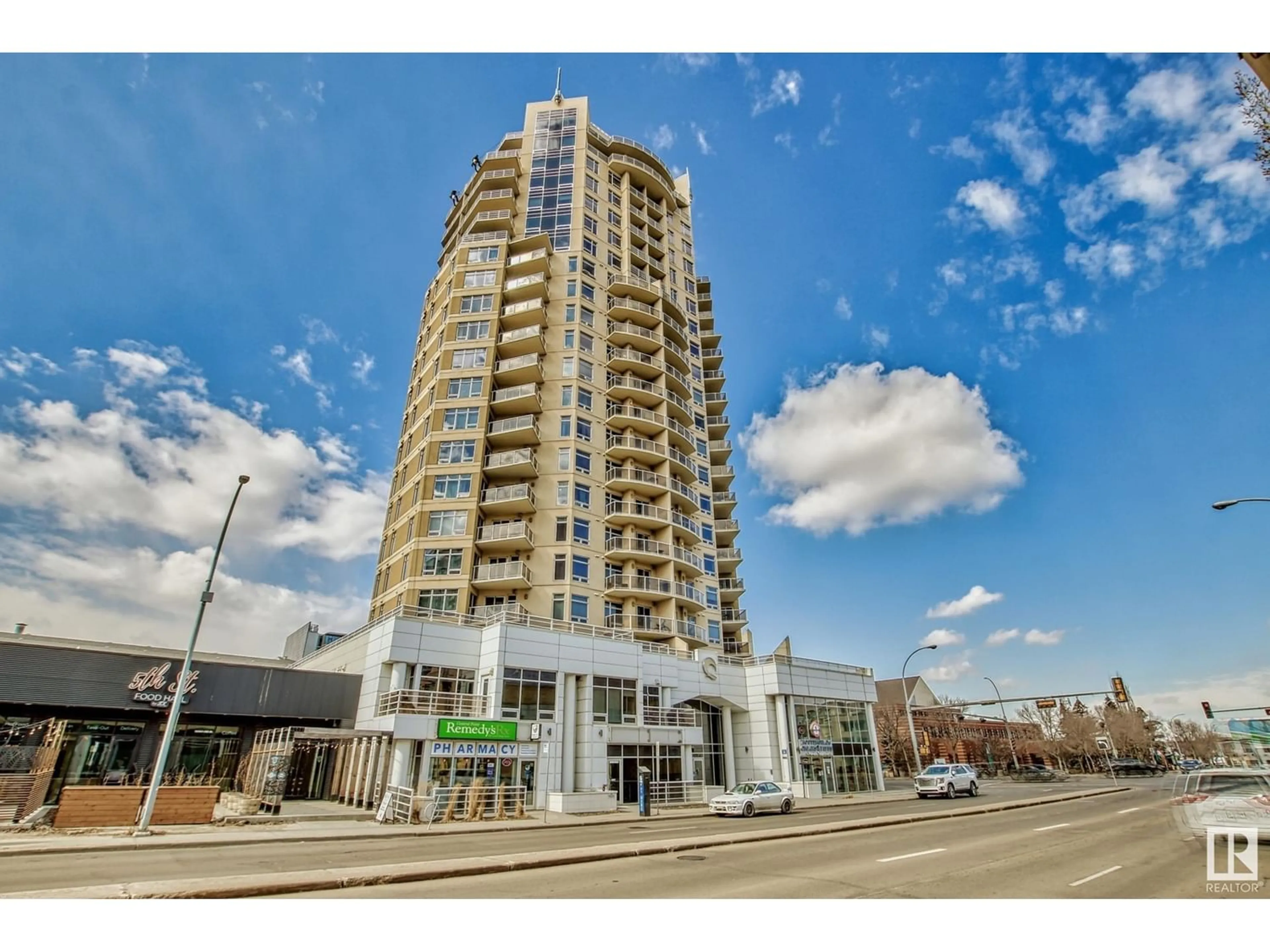#1402 10388 105 ST NW, Edmonton, Alberta T5J0C2
Contact us about this property
Highlights
Estimated ValueThis is the price Wahi expects this property to sell for.
The calculation is powered by our Instant Home Value Estimate, which uses current market and property price trends to estimate your home’s value with a 90% accuracy rate.Not available
Price/Sqft$357/sqft
Est. Mortgage$1,283/mo
Maintenance fees$554/mo
Tax Amount ()-
Days On Market1 year
Description
LUXURY DOWNTOWN EXECUTIVE CONDO! Quest is a modern, state of the art building in the heart of downtowns ICE DISTRICT! With stunning City views both day & night, the location is unbeatable! Impeccably maintained, featuring loads of high-end upgrades including: A/C, hardwood, granite, white Euro doors, designer lighting & fresh paint. The chefs kitchen has quality Espresso cabinetry, custom glass inserts, cook top stove, wall oven, huge island, undermount sink, eat up breakfast bar & granite backsplash covering the entire wall! The living room has spectacular floor to ceiling windows providing lots of light & patio doors to a WEST FACING balcony, gas BBQ outlet & incredible City views. The spacious primary suite has a w/i closet, spa-like ensuite (rain drop shower head) & opens to the deck. There is another bedroom, full bath & laundry. With a titled u/ground parking stall (lots of visitor parking), close to Rogers Place & all the trendy shops & restaurants 104th St. has to offer - this unit is GORGEOUS! (id:39198)
Property Details
Interior
Features
Main level Floor
Living room
3.91 m x 5.03 mDining room
2.19 m x 2.83 mKitchen
3.16 m x 4.37 mPrimary Bedroom
3.19 m x 4.24 mExterior
Parking
Garage spaces 1
Garage type -
Other parking spaces 0
Total parking spaces 1
Condo Details
Inclusions
Property History
 35
35

