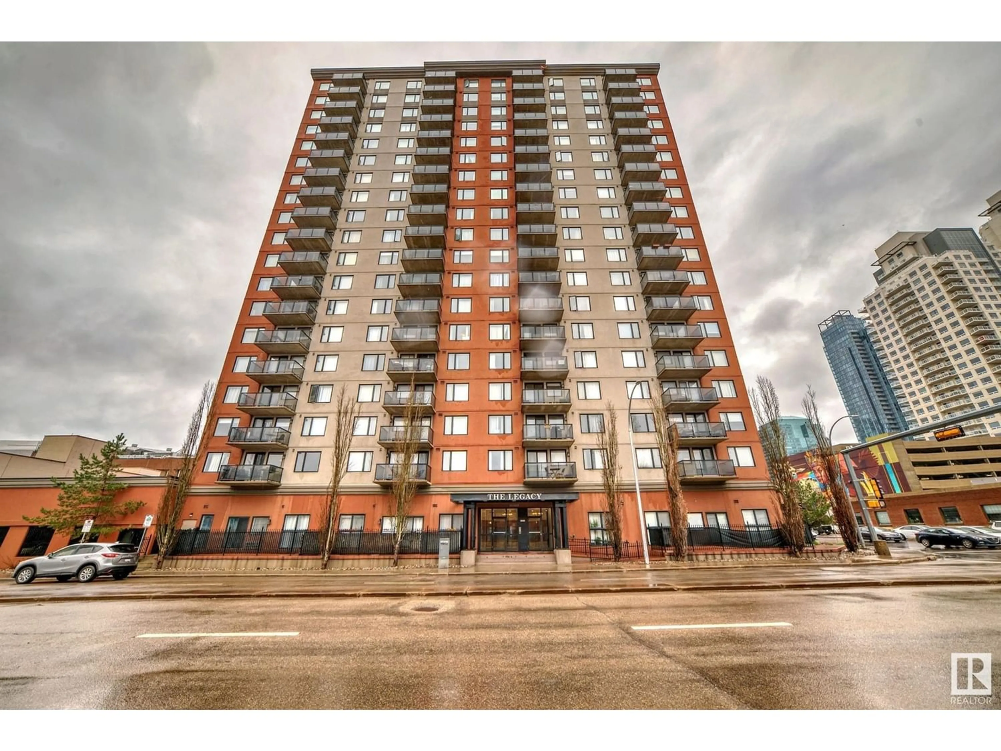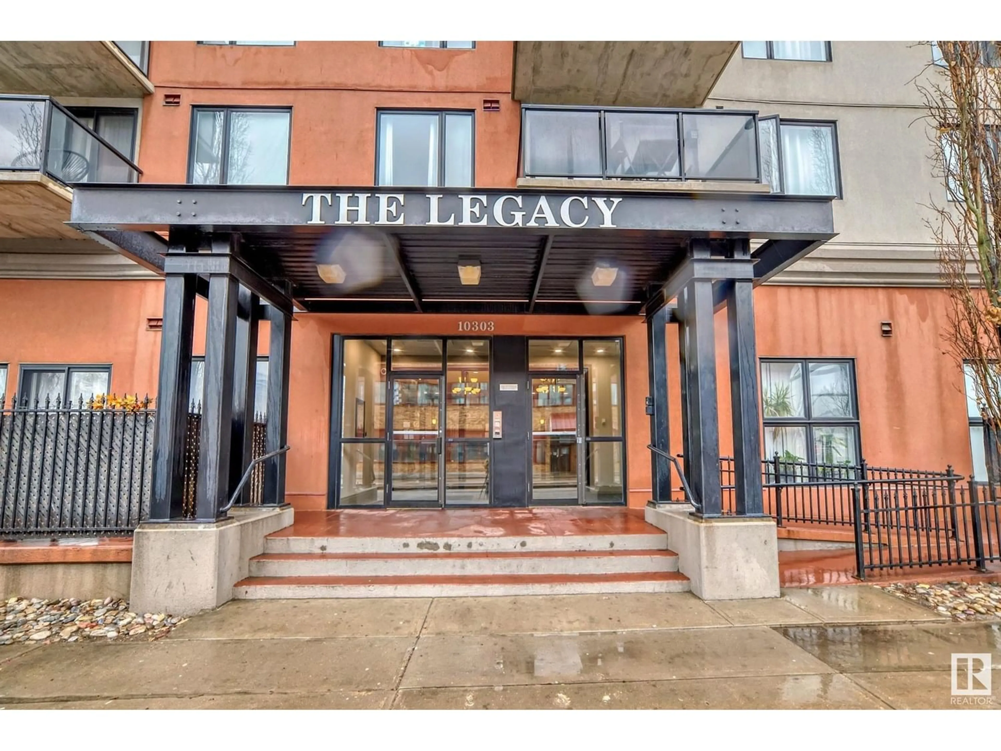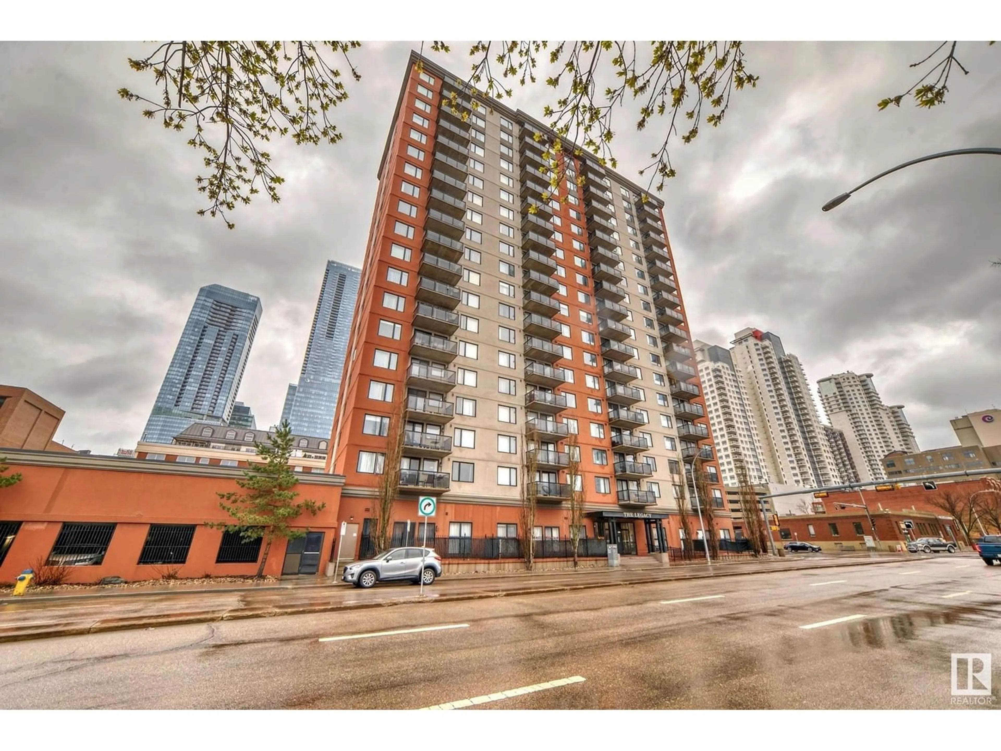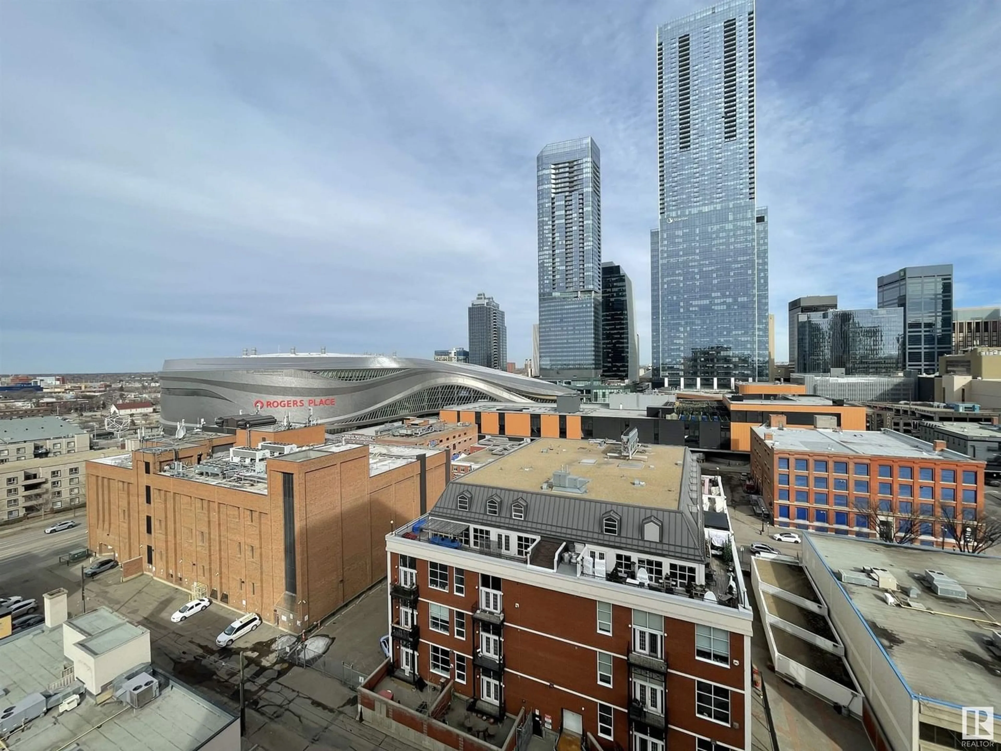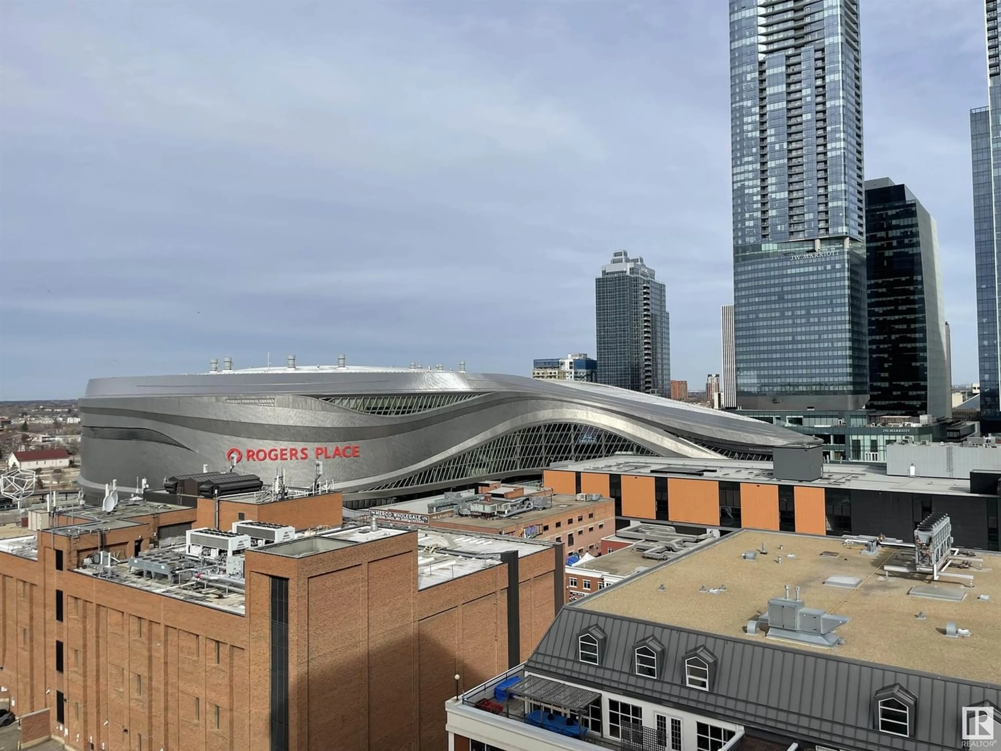#1402 10303 105 ST NW, Edmonton, Alberta T5J5G3
Contact us about this property
Highlights
Estimated ValueThis is the price Wahi expects this property to sell for.
The calculation is powered by our Instant Home Value Estimate, which uses current market and property price trends to estimate your home’s value with a 90% accuracy rate.Not available
Price/Sqft$282/sqft
Est. Mortgage$944/mo
Maintenance fees$526/mo
Tax Amount ()-
Days On Market290 days
Description
Incredible location with a stunning panoramic view, welcome to The Legacy Downtown. Located in the heart of Edmonton's Ice District, looking out to Rogers Place and the beautiful downtown skyline. This corner unit located on the 14th floor feature 2 bedrooms and a full bath. Hardwood flooring throughout the spacious living room and dining area, ceramic tile in the bathroom and kitchen and carpet in the bedrooms. Kitchen features maple cabinets and stainless steel appliances. The balcony has a beautiful unobstructed view, one of the best views you will find. Perfect for any student or professional with quick access to all amenities. This unit also offers in-suite laundry and storage. The master bedroom features a walk through closet with direct access to the 4-piece bath. 1 secure covered parkade stall. The building is located steps from Grant MacEwan and easy access to the LRT and downtown core. Building amenities include a gym and secured bike storage room. (id:39198)
Property Details
Interior
Features
Main level Floor
Living room
Dining room
Kitchen
Primary Bedroom
Exterior
Parking
Garage spaces 1
Garage type -
Other parking spaces 0
Total parking spaces 1
Condo Details
Inclusions
Property History
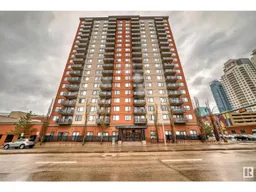 43
43
