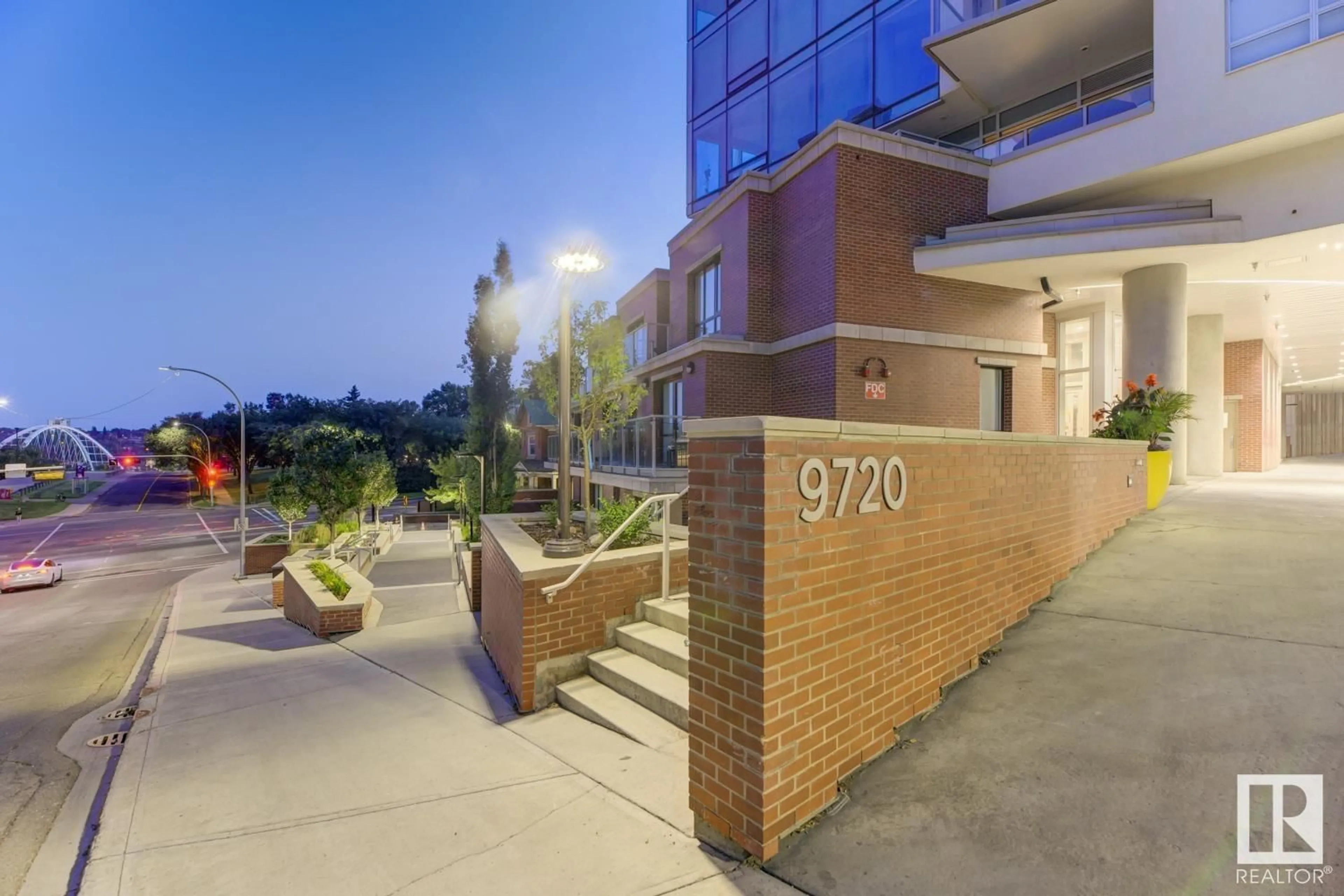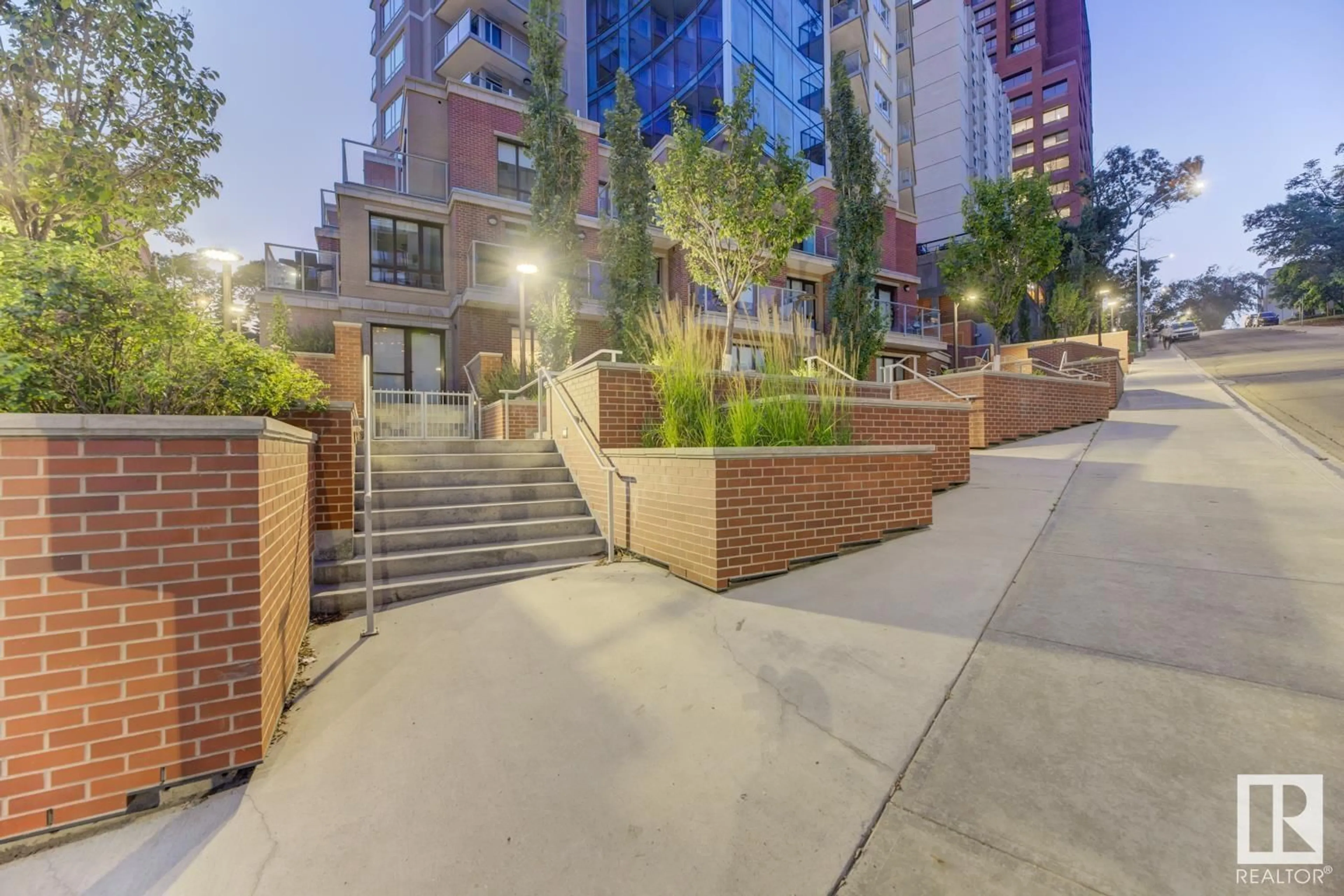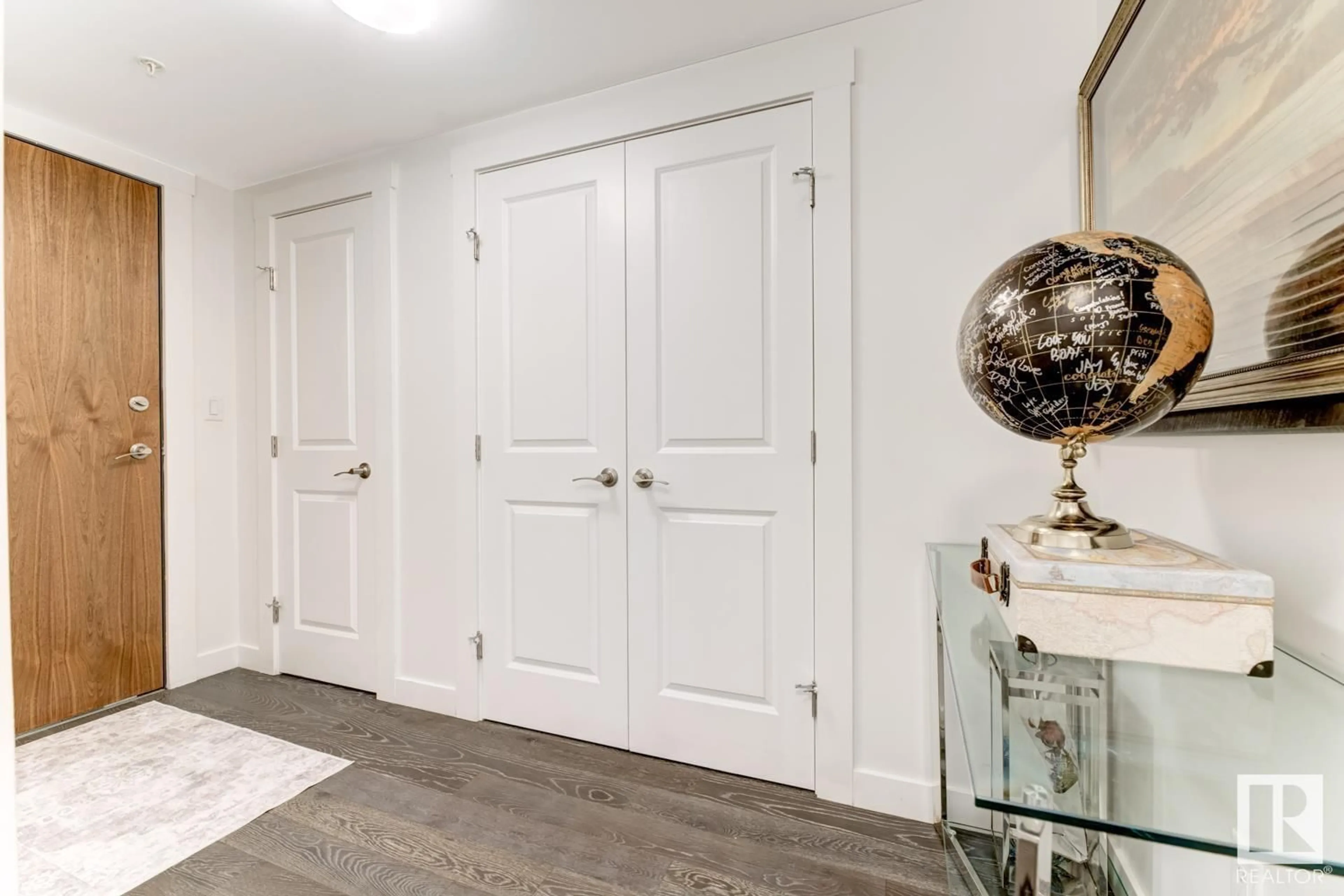#1401 9720 106 ST NW, Edmonton, Alberta T5K0K8
Contact us about this property
Highlights
Estimated ValueThis is the price Wahi expects this property to sell for.
The calculation is powered by our Instant Home Value Estimate, which uses current market and property price trends to estimate your home’s value with a 90% accuracy rate.Not available
Price/Sqft$416/sqft
Est. Mortgage$1,825/mo
Maintenance fees$585/mo
Tax Amount ()-
Days On Market54 days
Description
Elevate your lifestyle & discover unparalleled convenience, functionality & incredible views in this stunning 2 bed/2 bath unit, where sophistication meets low maintenance living. Located in the sought after Symphony Tower w/ breathtaking views of the Legislative Grounds & the twinkling city skyline. Discover a seamless blend of modern refinement w/ an open-concept living enhanced by A/C, luxury vinyl plank floors, 9' ceilings, cozy fireplace, floor-to-ceiling windows w/ custom blinds & a wrap-around balcony. The kitchen is a culinary masterpiece, w/ sleek two-tone cabinetry, granite counters, & high-end S/S appliances, inc'l a gas range. The primary suite offers a walk-through closet & an ensuite bath w/ a soaking tub. The 2nd spacious bedrm feat. ample closet space & secondary bath, offering versatility as a guest room, roommate suite, or expansive home office. You will enjoy access to a host of luxury building amenities, including a fully equipped fitness center, car wash, social room, & outdoor patio. (id:39198)
Property Details
Interior
Features
Main level Floor
Living room
4.01 m x 2.94 mKitchen
2.71 m x 4.37 mPrimary Bedroom
3.61 m x 3.65 mBedroom 2
2.81 m x 3.54 mExterior
Parking
Garage spaces 1
Garage type -
Other parking spaces 0
Total parking spaces 1
Condo Details
Amenities
Ceiling - 9ft
Inclusions
Property History
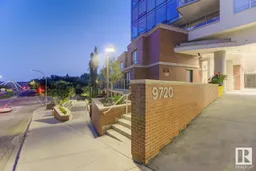 42
42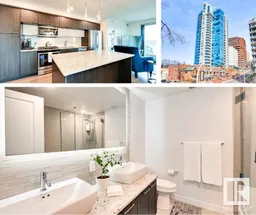 42
42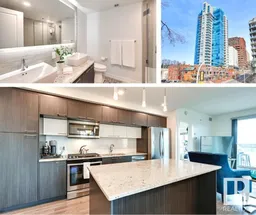 39
39
