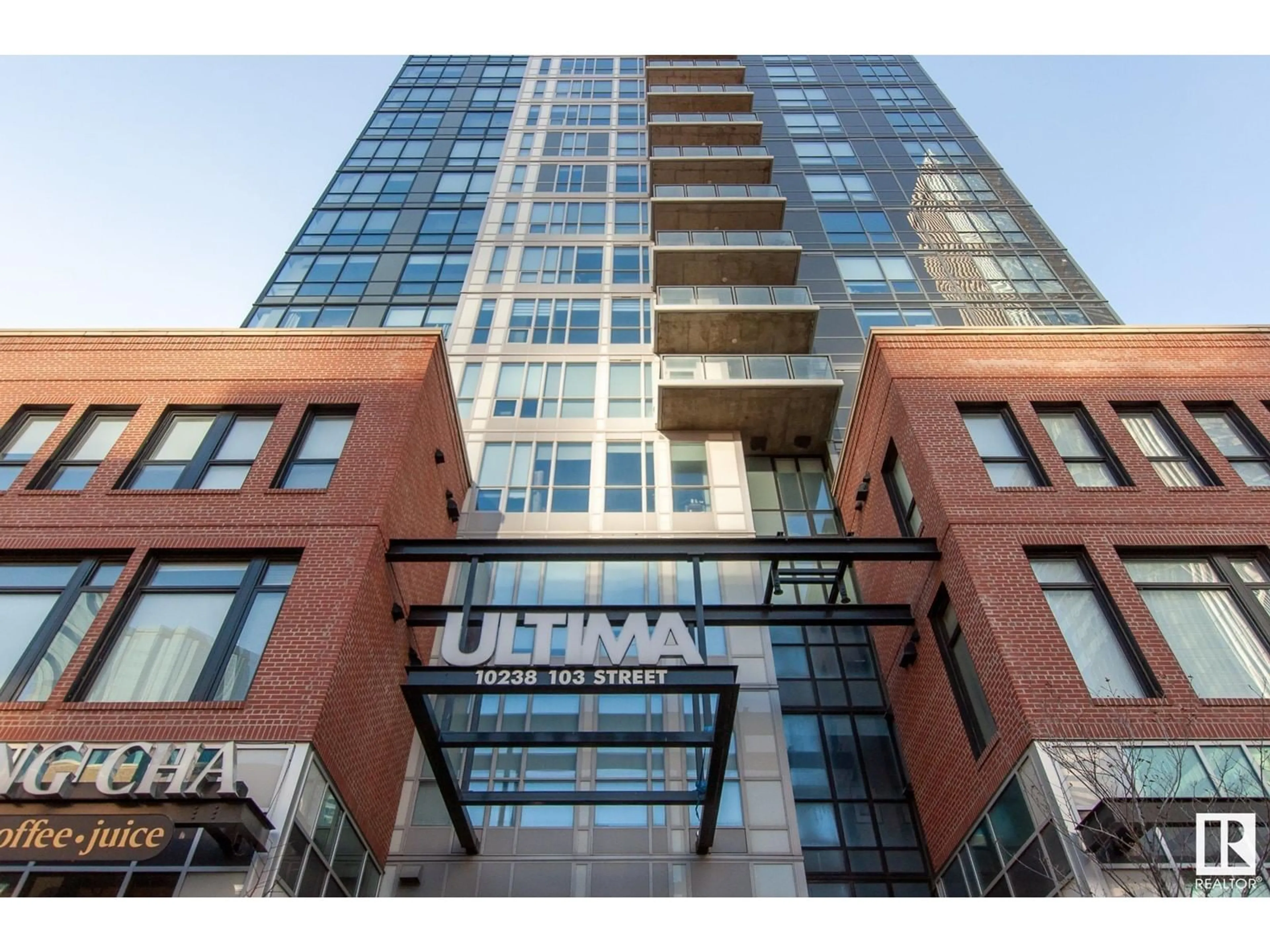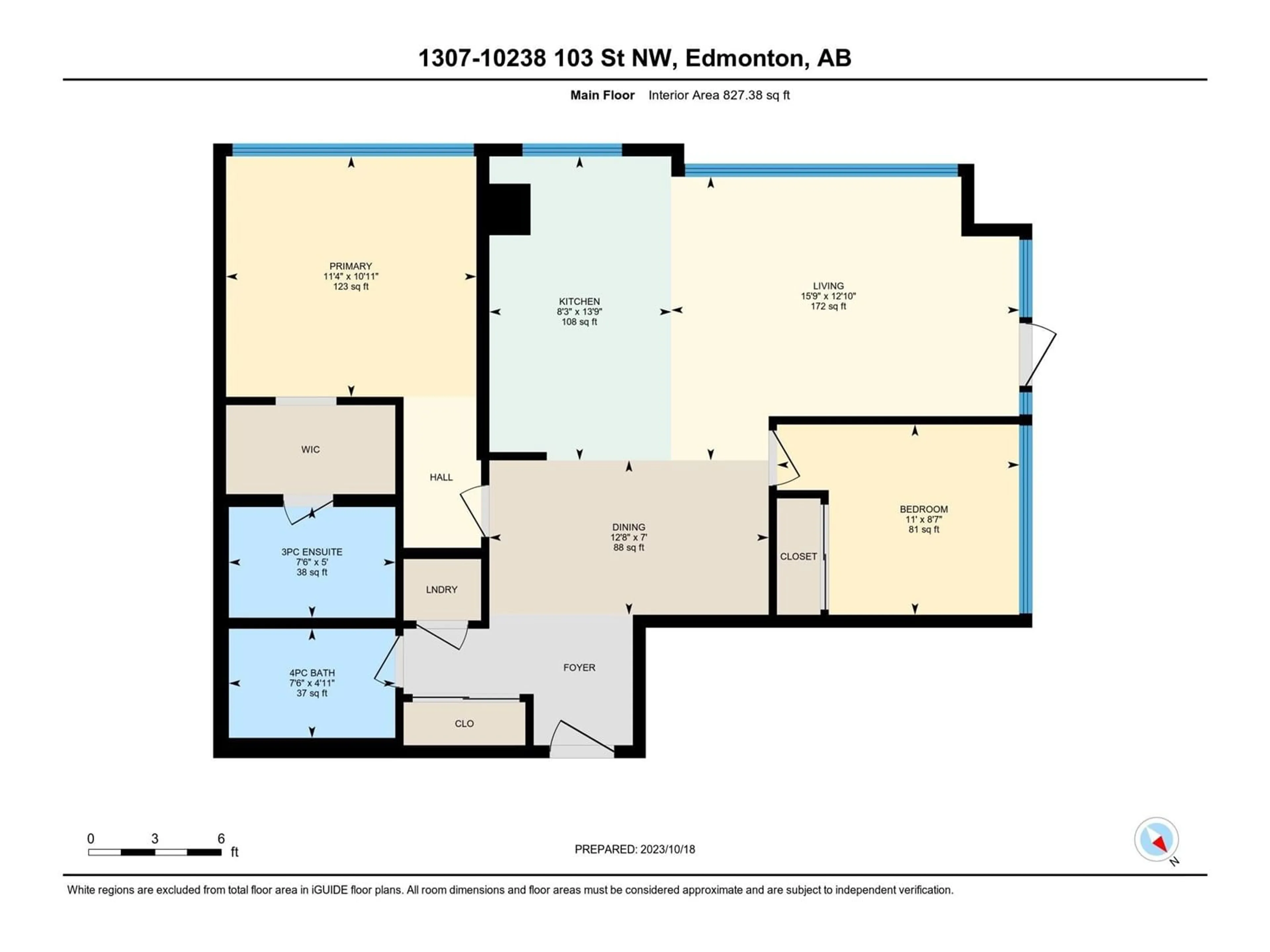#1307 10238 103 ST NW, Edmonton, Alberta T5J0G6
Contact us about this property
Highlights
Estimated ValueThis is the price Wahi expects this property to sell for.
The calculation is powered by our Instant Home Value Estimate, which uses current market and property price trends to estimate your home’s value with a 90% accuracy rate.Not available
Price/Sqft$447/sqft
Days On Market18 days
Est. Mortgage$1,589/mth
Maintenance fees$583/mth
Tax Amount ()-
Description
Welcome to the Ultima in sought after Ice District! This CORNER UNIT is an absolute showstopper that features 2 BEDROOMS & 2 BATHROOMS. Enjoy your Downtown Oasis with spectacular views through the Floor to Ceiling windows that create panoramic perfection. BRIGHT & SPACIOUS, this unit features an abundance of natural light, creating an inviting ambiance. The gourmet kitchen has been meticulously crafted, boasting granite countertops, stainless steel appliances and rich dark maple cabinets. You'll appreciate the A/C to keep you cool while the balcony view of downtown provides awe-inspiring sunsets every evening. It's a quiet haven, perfect for tranquil moments or lively gatherings, all while overlooking the vibrant ICE DISTRICT. Park your car with confidence in your secured heated underground stall. PRIME LOCATION, walking distance to Rogers Place, MacEwan University, Jasper Ave, City Market, and the city's finest restaurants and bars. For those who appreciate the finer things in life. DON'T MISS OUT!!! (id:39198)
Property Details
Interior
Features
Main level Floor
Living room
12.8 m x 15.7 mDining room
7 m x 12.6 mKitchen
13.8 m x 8.2 mPrimary Bedroom
10.9 m x 11.3 mCondo Details
Inclusions
Property History
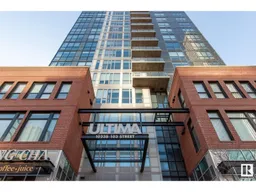 41
41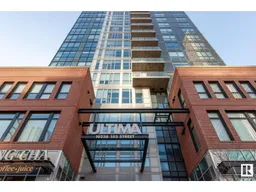 41
41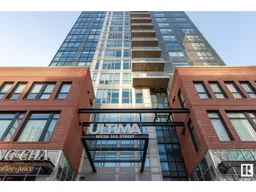 41
41
