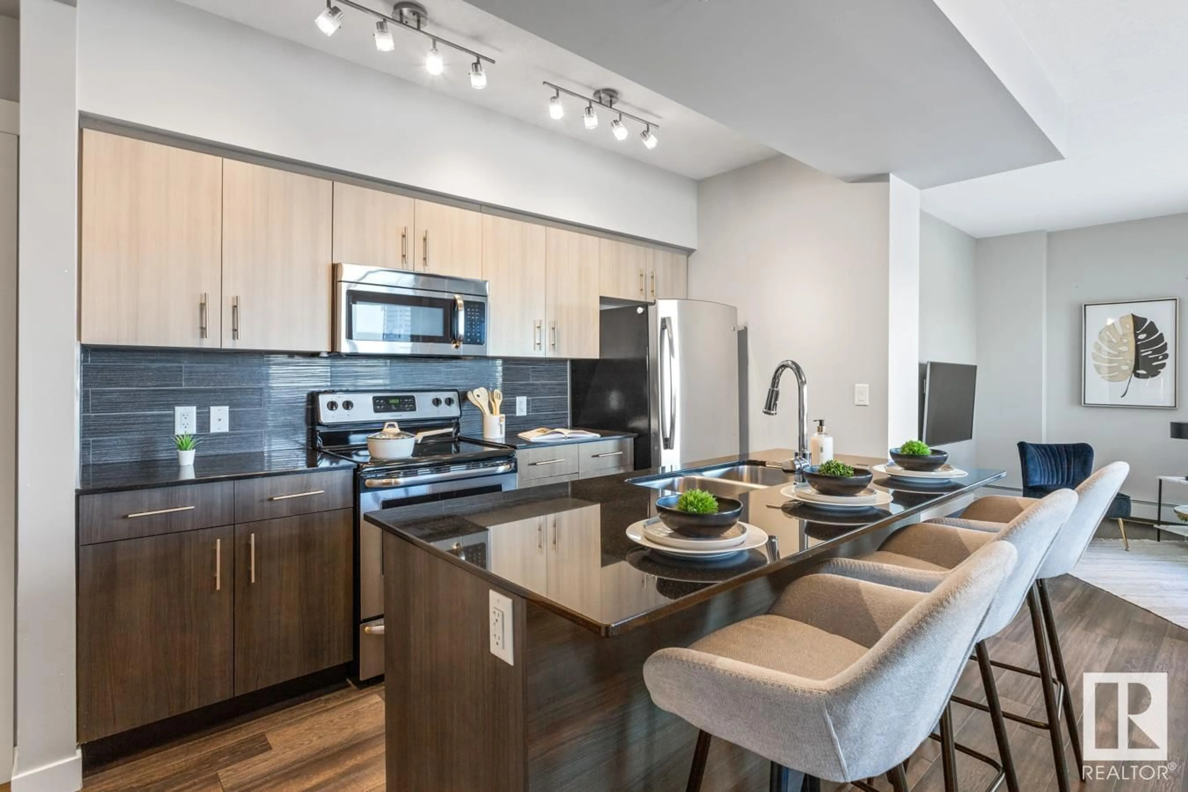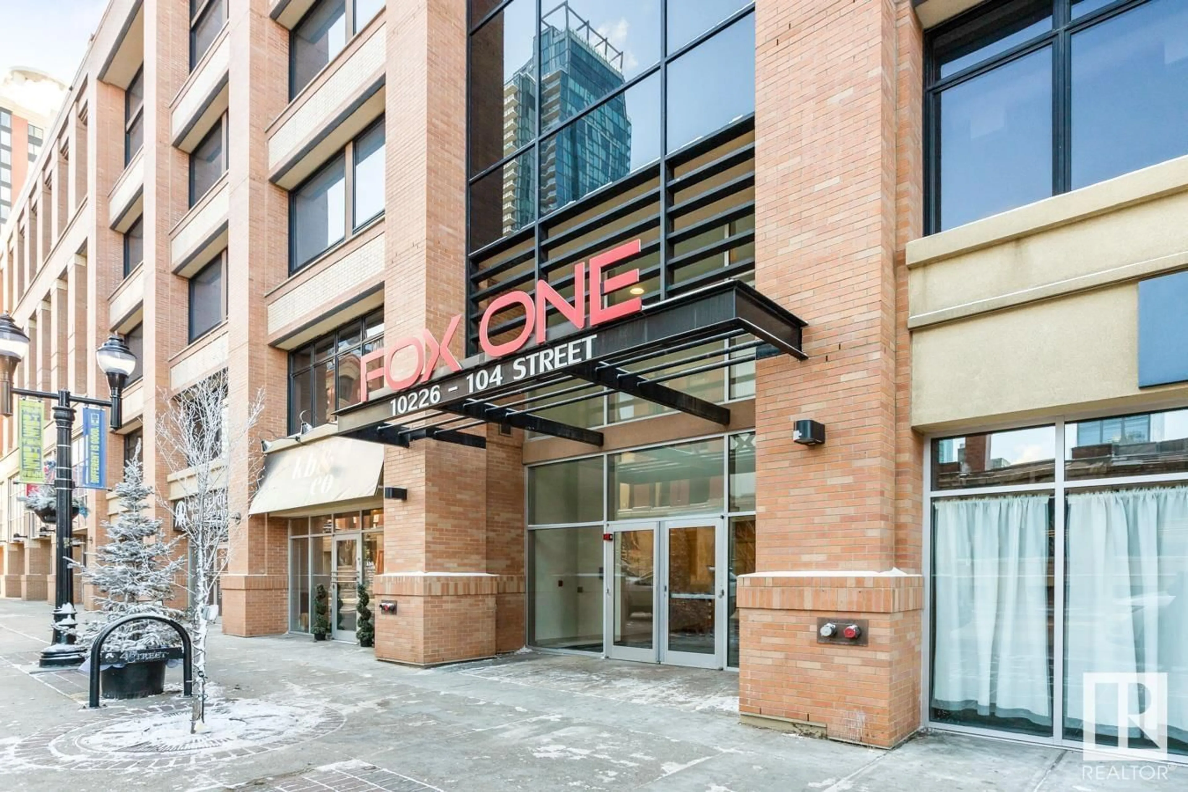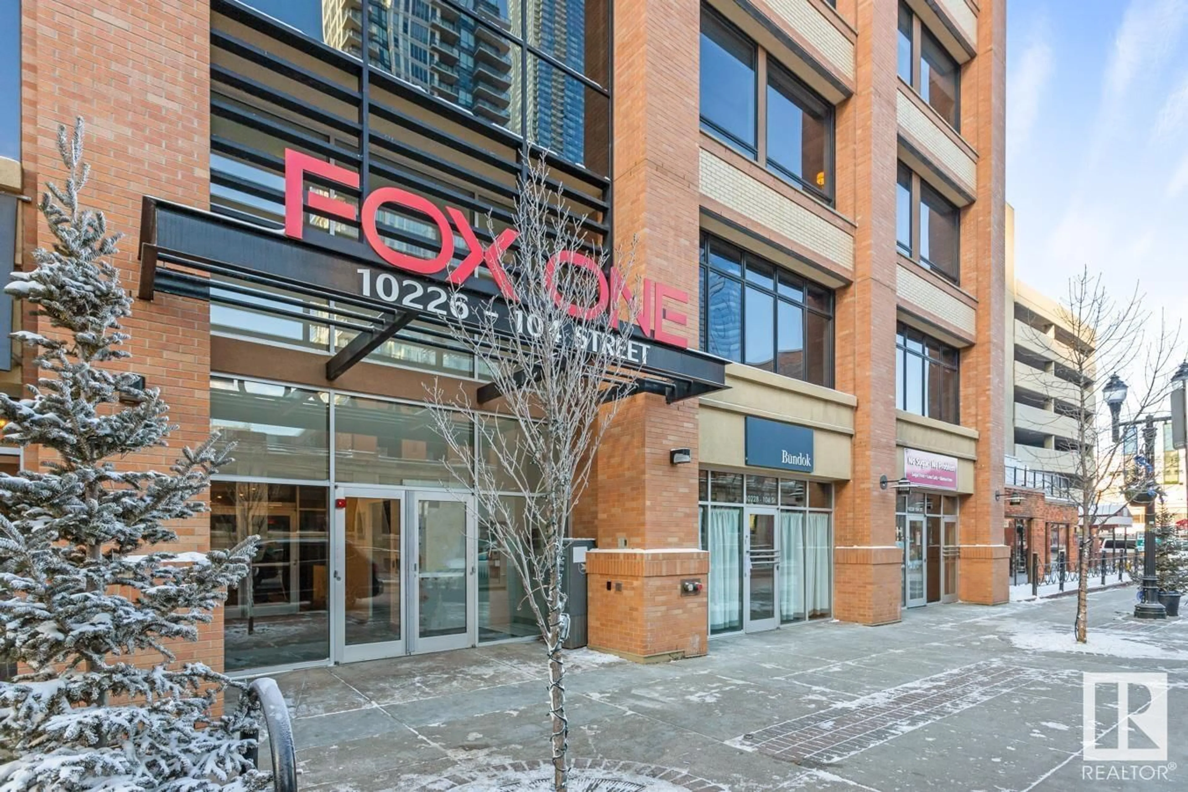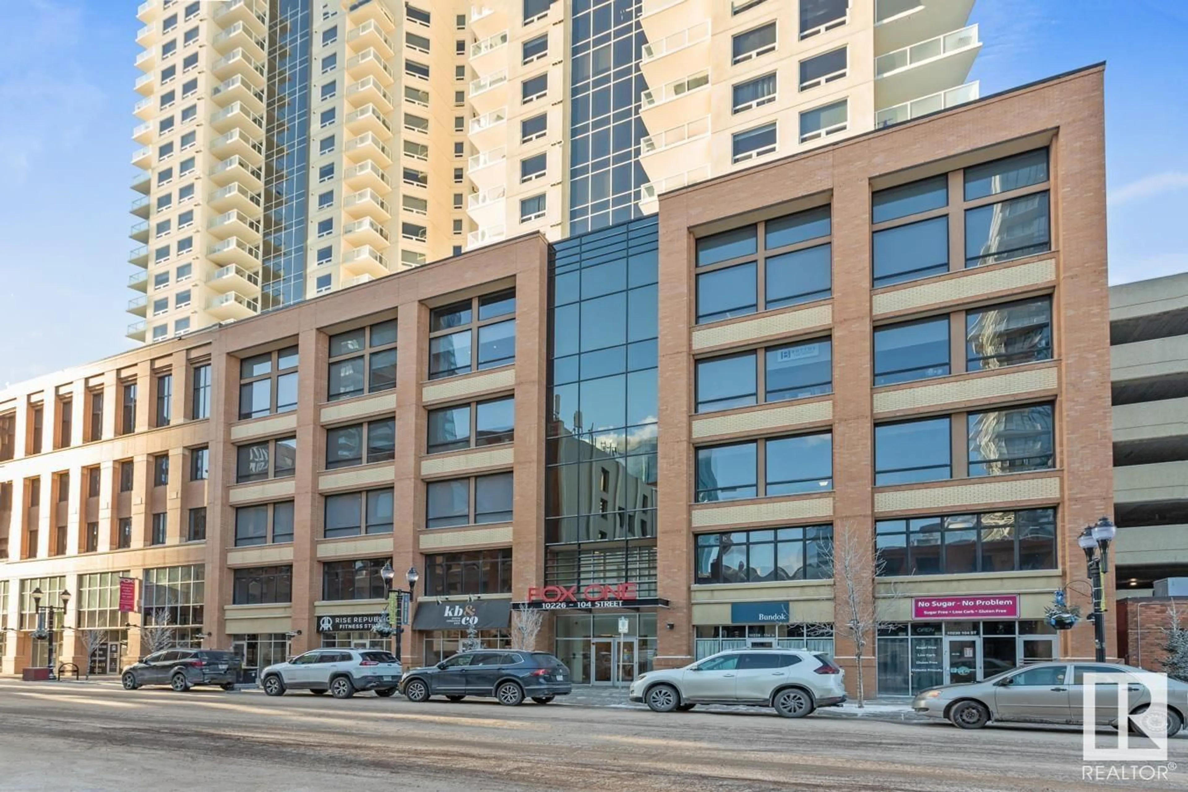#1307 10226 104 ST NW, Edmonton, Alberta T5J1B8
Contact us about this property
Highlights
Estimated ValueThis is the price Wahi expects this property to sell for.
The calculation is powered by our Instant Home Value Estimate, which uses current market and property price trends to estimate your home’s value with a 90% accuracy rate.Not available
Price/Sqft$375/sqft
Est. Mortgage$1,384/mo
Maintenance fees$417/mo
Tax Amount ()-
Days On Market1 year
Description
Welcome to urban living at its finest in the heart of Edmonton! This stylish 2-bed, 2-bath condo boasts a prime location, placing you at the center of the city's vibrant scene. The open-concept layout features a gourmet kitchen with sleek quartz countertops, stainless steel appliances, and contemporary cabinetry. Step onto the private southwest facing balcony that has composite patio tile installed and a gas line for your BBQ, offering stunning city views and added space for outdoor relaxing. The primary suite provides a tranquil retreat with an ensuite bathroom and ample natural light. Convenience is key with covered parking and additional storage included. Embrace the epitome of downtown living near restaurants, Rogers Place, quick access to the River Valley, and all amenities. (id:39198)
Property Details
Interior
Features
Main level Floor
Primary Bedroom
3.23 m x 4.87 mBedroom 2
3.39 m x 3.4 mLiving room
4.08 m x 3.16 mDining room
3.87 m x 4.33 mCondo Details
Inclusions
Property History
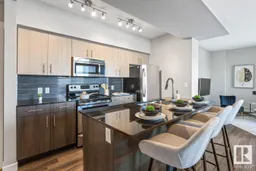 32
32
