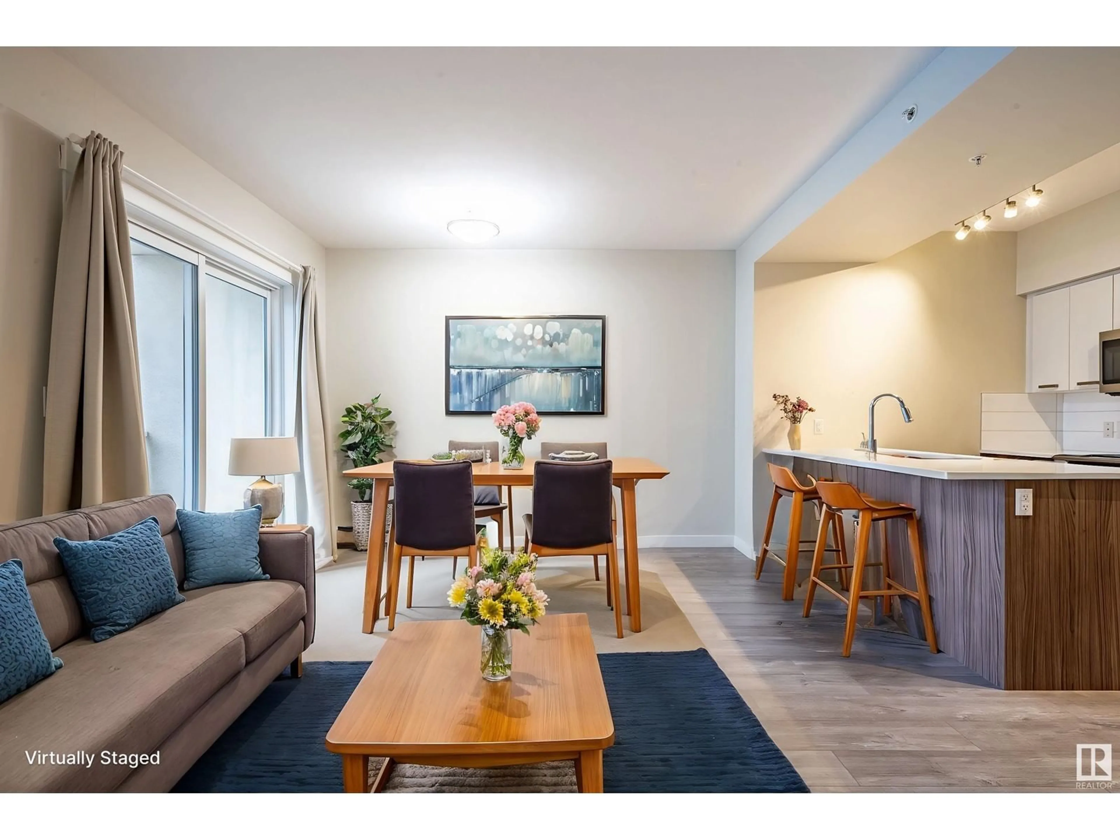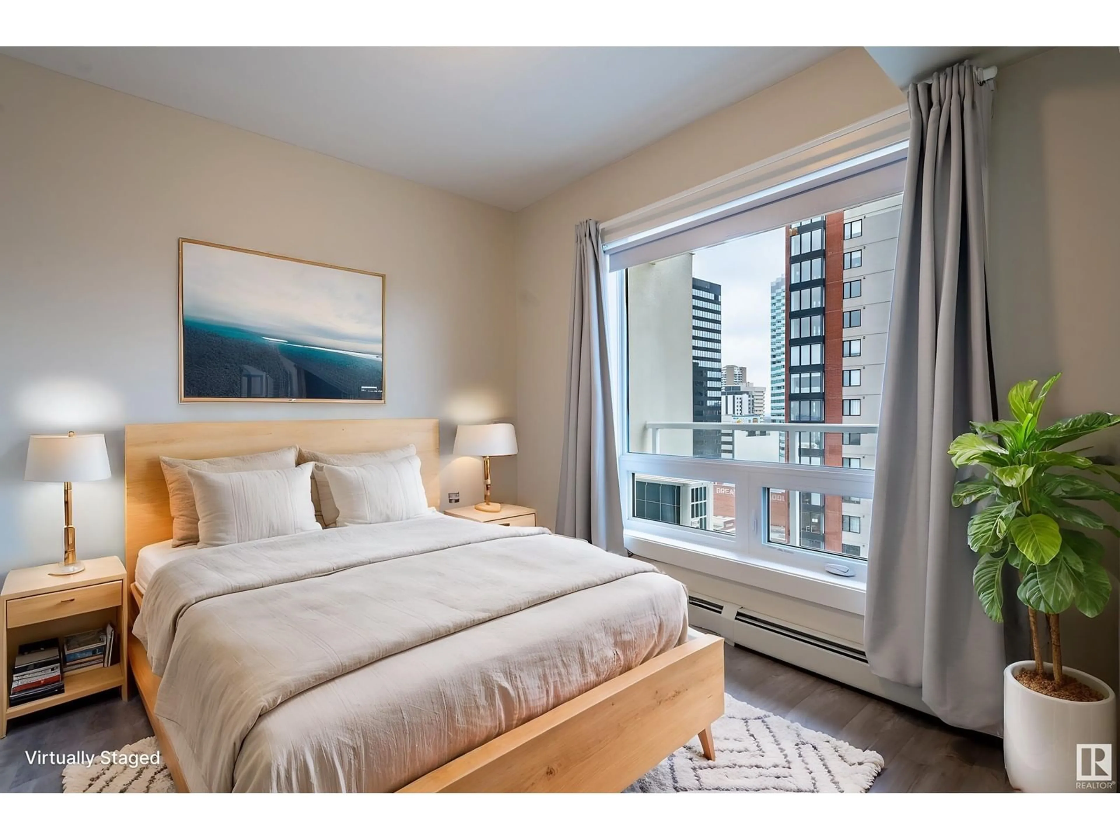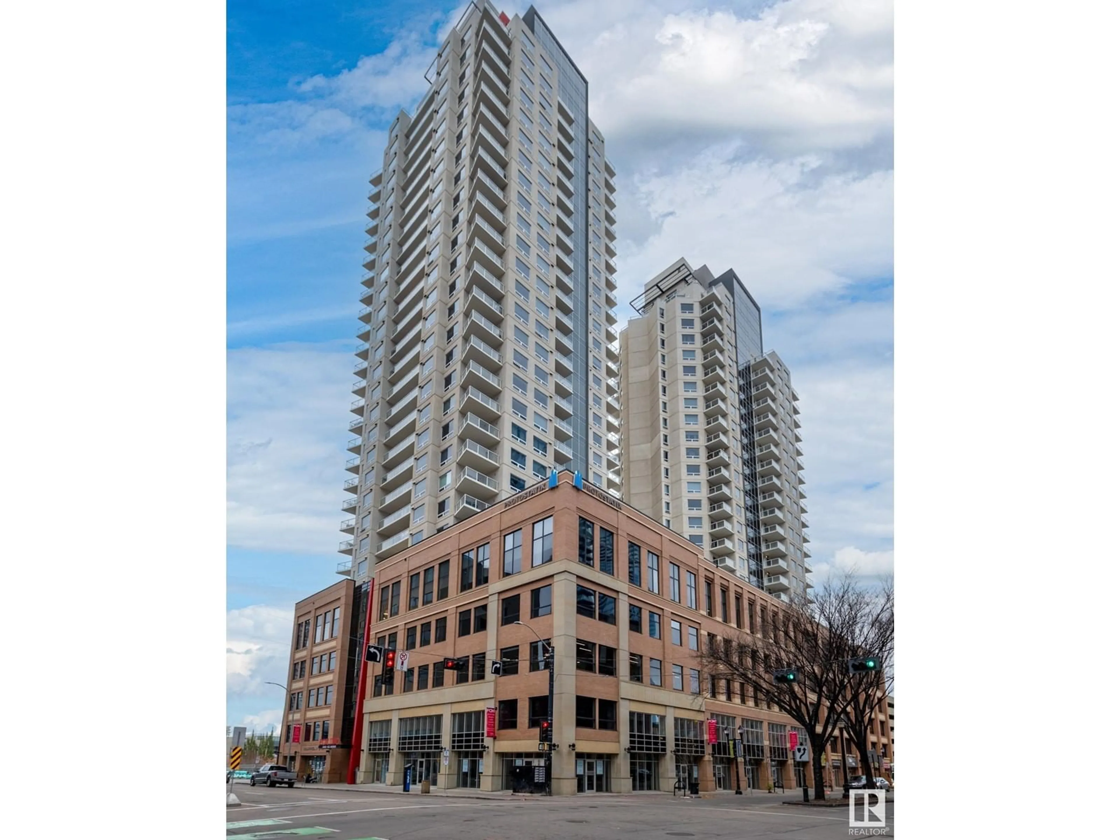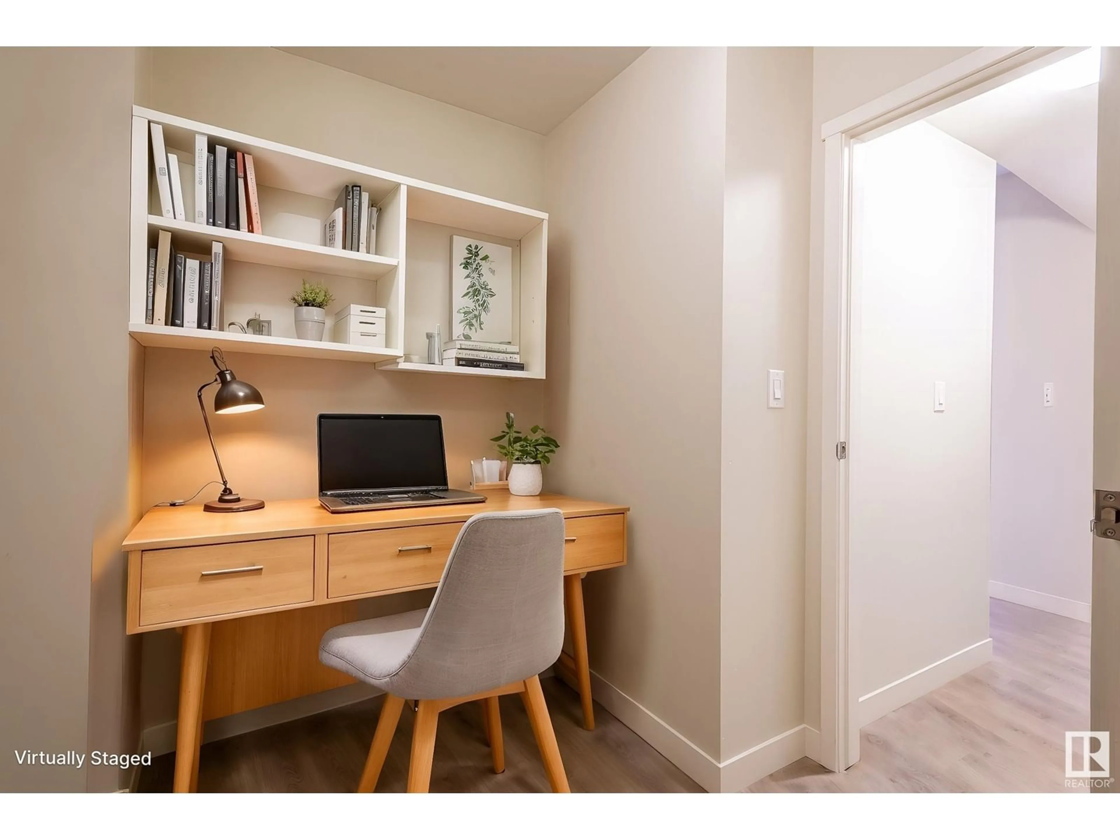#1303 10410 102 AV NW, Edmonton, Alberta T5J0E9
Contact us about this property
Highlights
Estimated ValueThis is the price Wahi expects this property to sell for.
The calculation is powered by our Instant Home Value Estimate, which uses current market and property price trends to estimate your home’s value with a 90% accuracy rate.Not available
Price/Sqft$407/sqft
Est. Mortgage$1,093/mo
Maintenance fees$327/mo
Tax Amount ()-
Days On Market94 days
Description
1 bedroom+1 Den,1 bath & 1 underground parking, on the 13th floor, in Fox 2. Unbeatable location in the center of the entertainment district & walking distance to Ice district, shopping, restaurants & so much more! As you enter, you are greeted with amazing natural light and views, through an abundance of windows throughout the unit. Open concept with laminate & ceramic tile throughout. The modern decor and feel of this unit are sure to please those looking for style and function. The kitchen cabinetry has a two-tone design, with complimenting quartz countertops, s/s appliances, and huge island. There is a fantastic balcony with amazing views of the Downtown city skyline, and a gas BBQ hook-up. The bedroom of the unit is spacious, with convenient access to the jack + jill 4-piece bathroom. There is in suite laundry with stacking washer/dryer, and heated underground parking. Amazing location close to Grant Mac, entertainment district and Edmonton farmer’s market! Quick possession! (id:39198)
Property Details
Interior
Features
Main level Floor
Dining room
Kitchen
4.26 m x 2.31 mDen
2.24 m x 2.81 mPrimary Bedroom
3.42 m x 2.93 mCondo Details
Inclusions
Property History
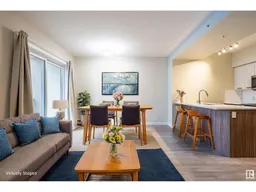 59
59
