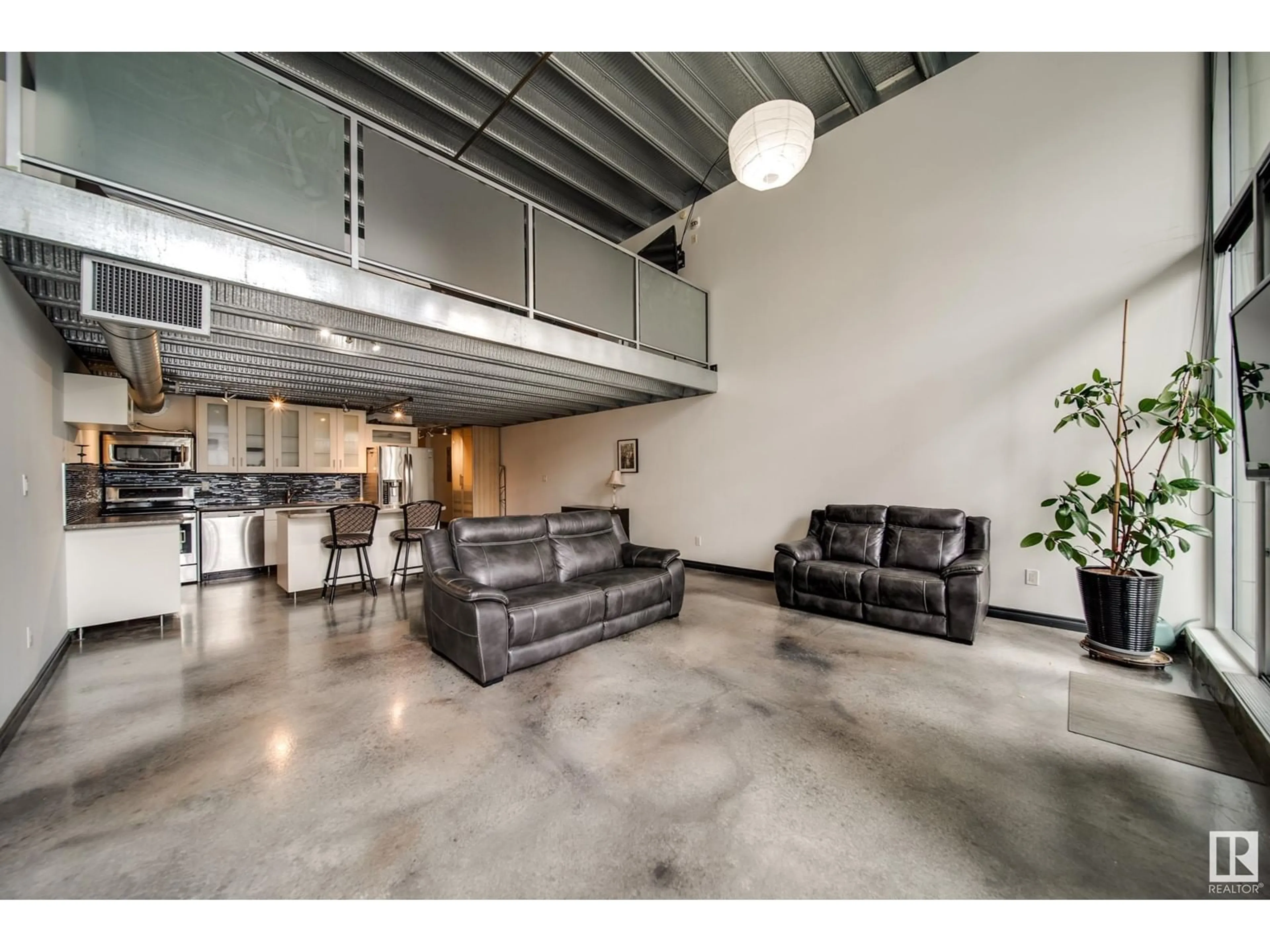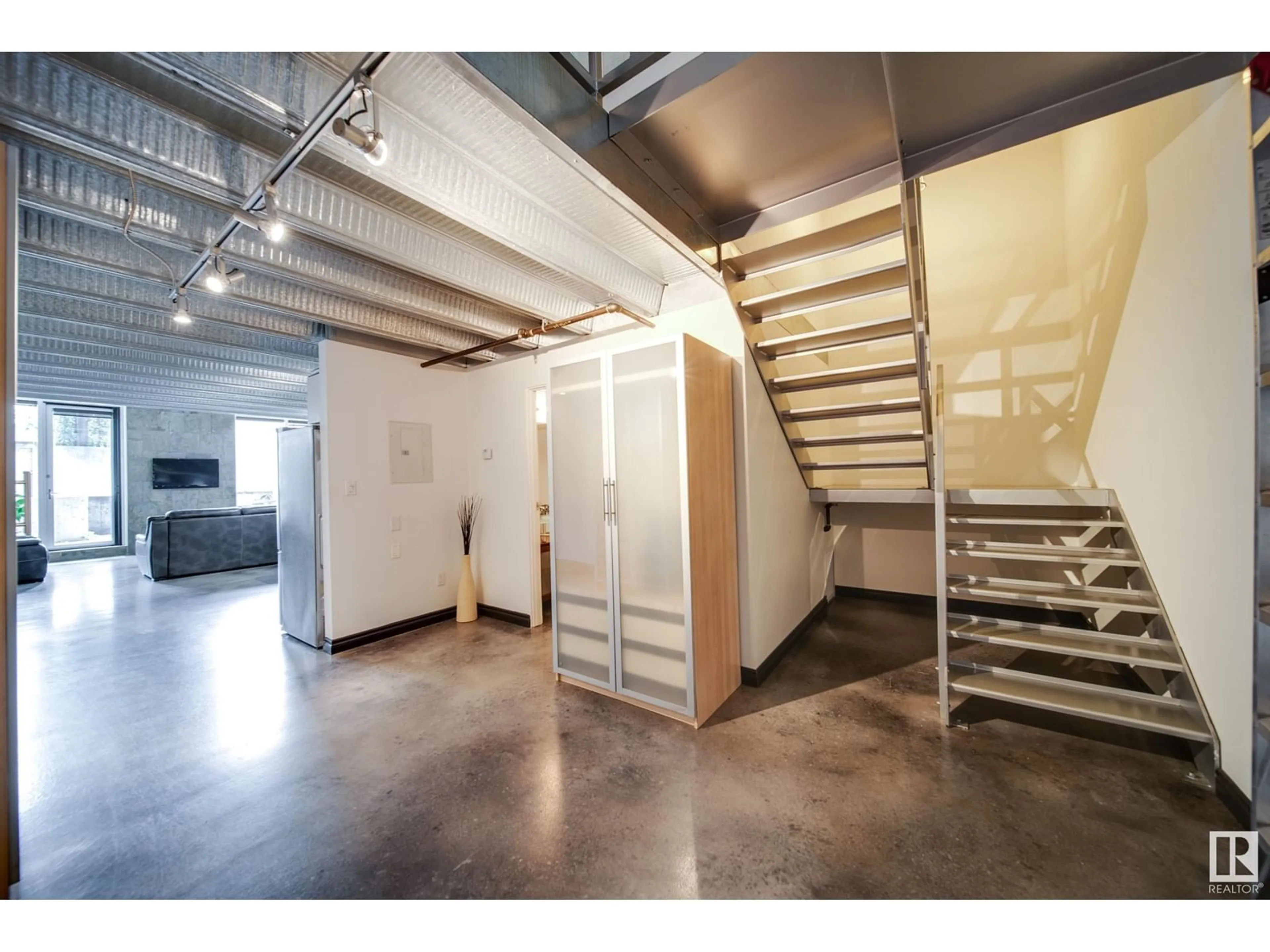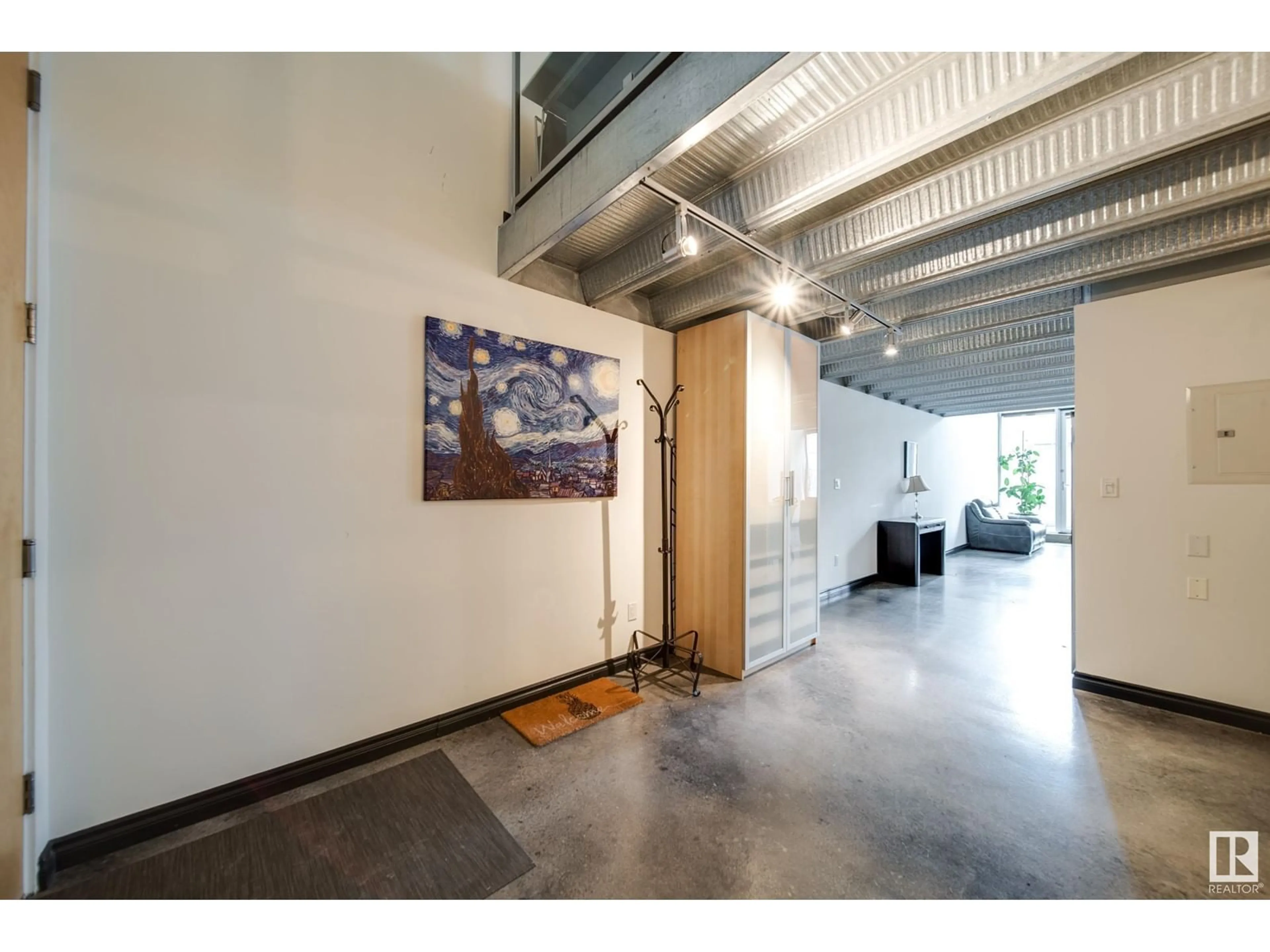#124 10309 107 ST NW, Edmonton, Alberta T5J1K3
Contact us about this property
Highlights
Estimated ValueThis is the price Wahi expects this property to sell for.
The calculation is powered by our Instant Home Value Estimate, which uses current market and property price trends to estimate your home’s value with a 90% accuracy rate.Not available
Price/Sqft$280/sqft
Est. Mortgage$1,568/mo
Maintenance fees$518/mo
Tax Amount ()-
Days On Market61 days
Description
AIRBNB WELCOME! Welcome to Downtown Edmonton and the Seventh Street Lofts! This New York style 2 level unit has the wow factor! Spacious entry and sealed concrete floors, open updated kitchen with ISLAND and 2 piece bathroom. Vaulted ceiling in living area with floor to ceiling glass wall ! 244 sq ft PRIVATE DECK with separate entrance from back of building parking! This unit comes with a rare TITLED UNDERGROUND HEATED parking stall. Upper level features LOFT/bedroom with 4 piece bathroom including TUB and laundry room! Great space, great location! Close to all amenities! Condo fee is $518 includes Heat and Water! (id:39198)
Property Details
Interior
Features
Main level Floor
Living room
Dining room
Kitchen
Exterior
Parking
Garage spaces 2
Garage type -
Other parking spaces 0
Total parking spaces 2
Condo Details
Inclusions
Property History
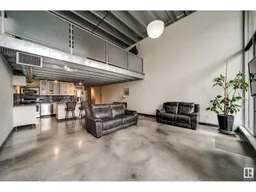 36
36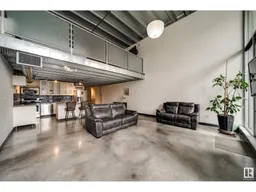 36
36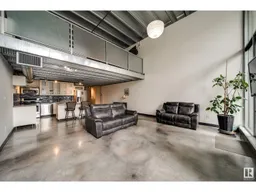 36
36
