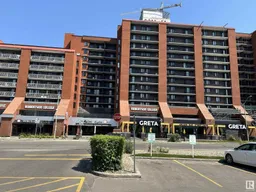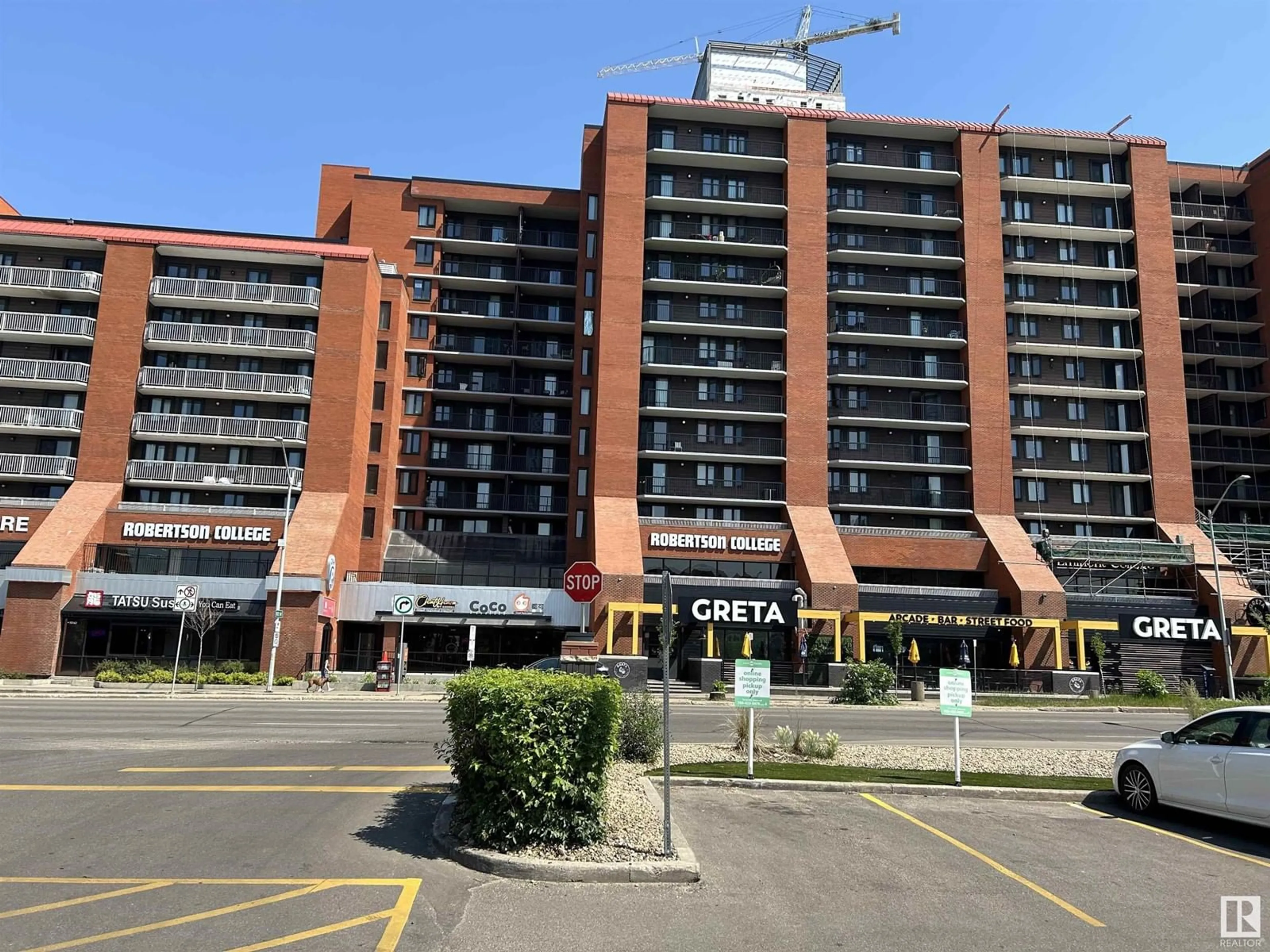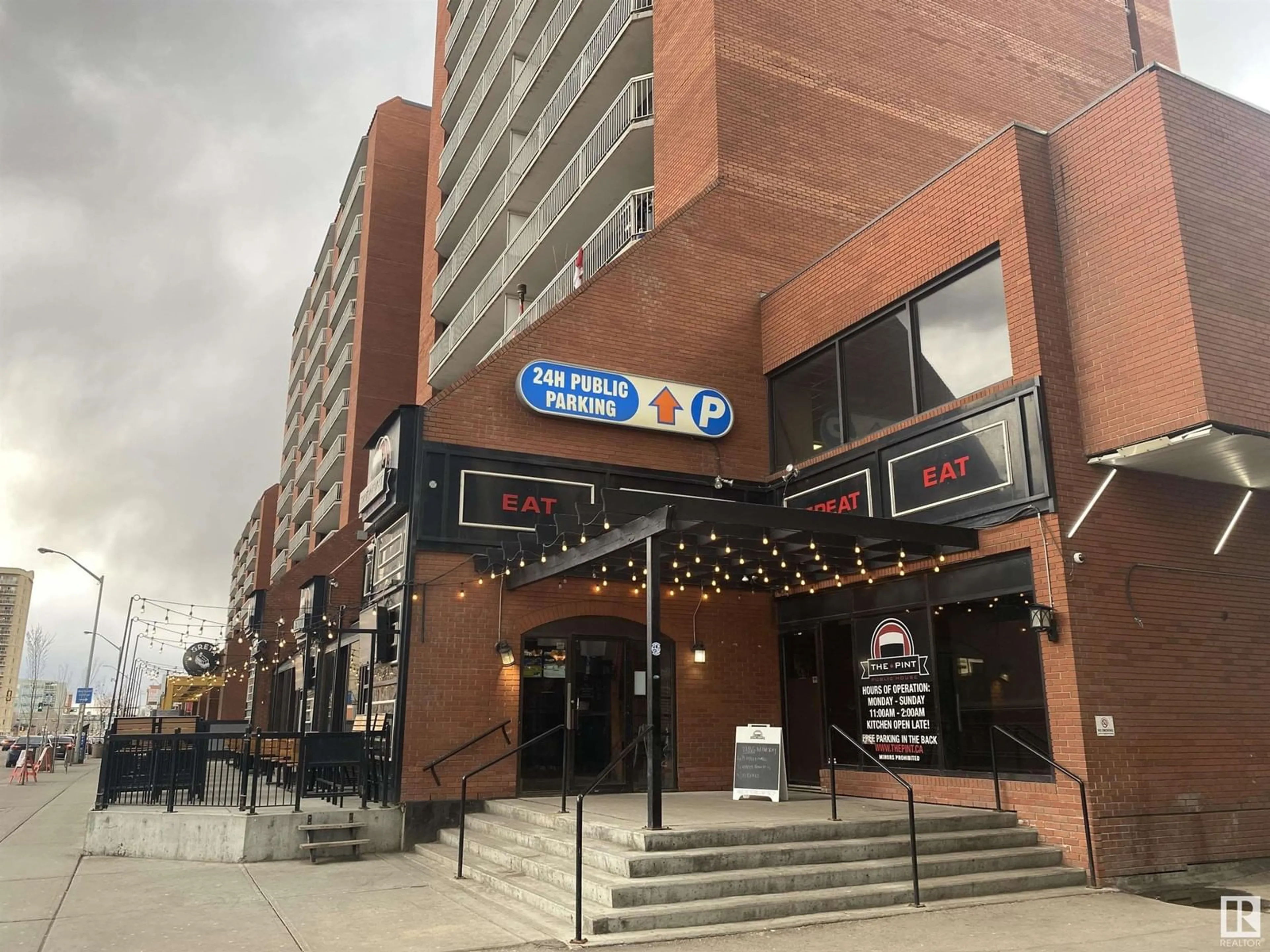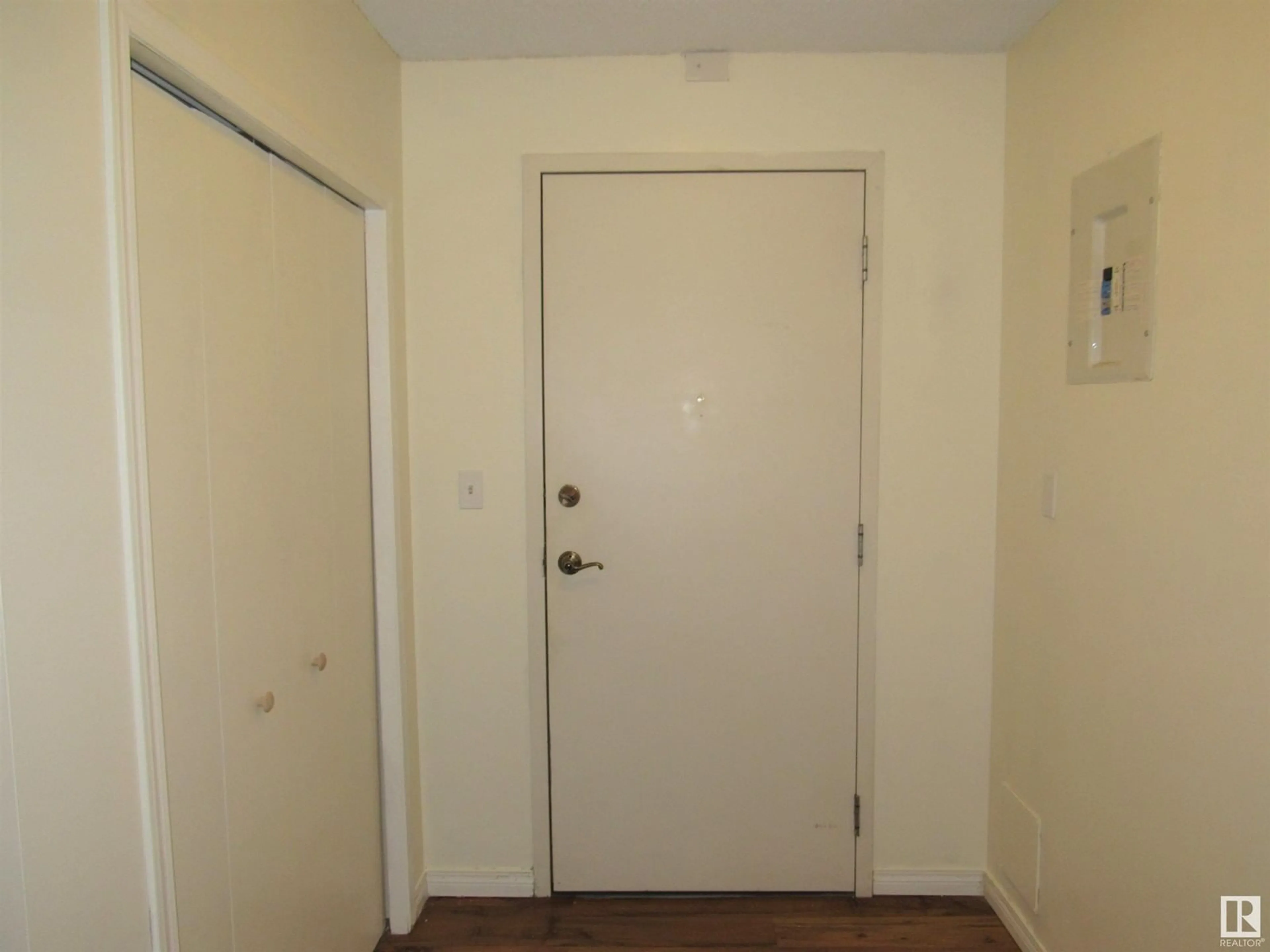#1209 10145 109 ST NW, Edmonton, Alberta T5J3M5
Contact us about this property
Highlights
Estimated ValueThis is the price Wahi expects this property to sell for.
The calculation is powered by our Instant Home Value Estimate, which uses current market and property price trends to estimate your home’s value with a 90% accuracy rate.Not available
Price/Sqft$163/sqft
Days On Market20 days
Est. Mortgage$642/mth
Maintenance fees$711/mth
Tax Amount ()-
Description
Top floor 2 bedroom hi rise condo located at the downtown core with close proximity to shops, transit, eatery ,Grant McEwan University and Norquest College. New paint. Bathroom with newer toilet, faucet and lino. Spacious kitchen with white cabinets and central island. Combined dining room and living room with patio door to east facing balcony overlooking city view. Insuite laundry with storage area. Professionally managed complex with newer windows. Purchase price including all appliances and one titled & heated underground parking. Condo fee including heat, water, power, exterior maintenance and snow removal. Loaded with amenities including roof top patio, recreation room. gym and sauna ( gym membership and amenities use is $150/year).Quick possession. Ideal starter home or holding property. (id:39198)
Property Details
Interior
Features
Main level Floor
Living room
4.73 m x 2.93 mDining room
2.93 m x 3.01 mKitchen
3.78 m x 3.5 mPrimary Bedroom
3.19 m x 4.7 mExterior
Parking
Garage spaces 1
Garage type -
Other parking spaces 0
Total parking spaces 1
Condo Details
Inclusions
Property History
 43
43


