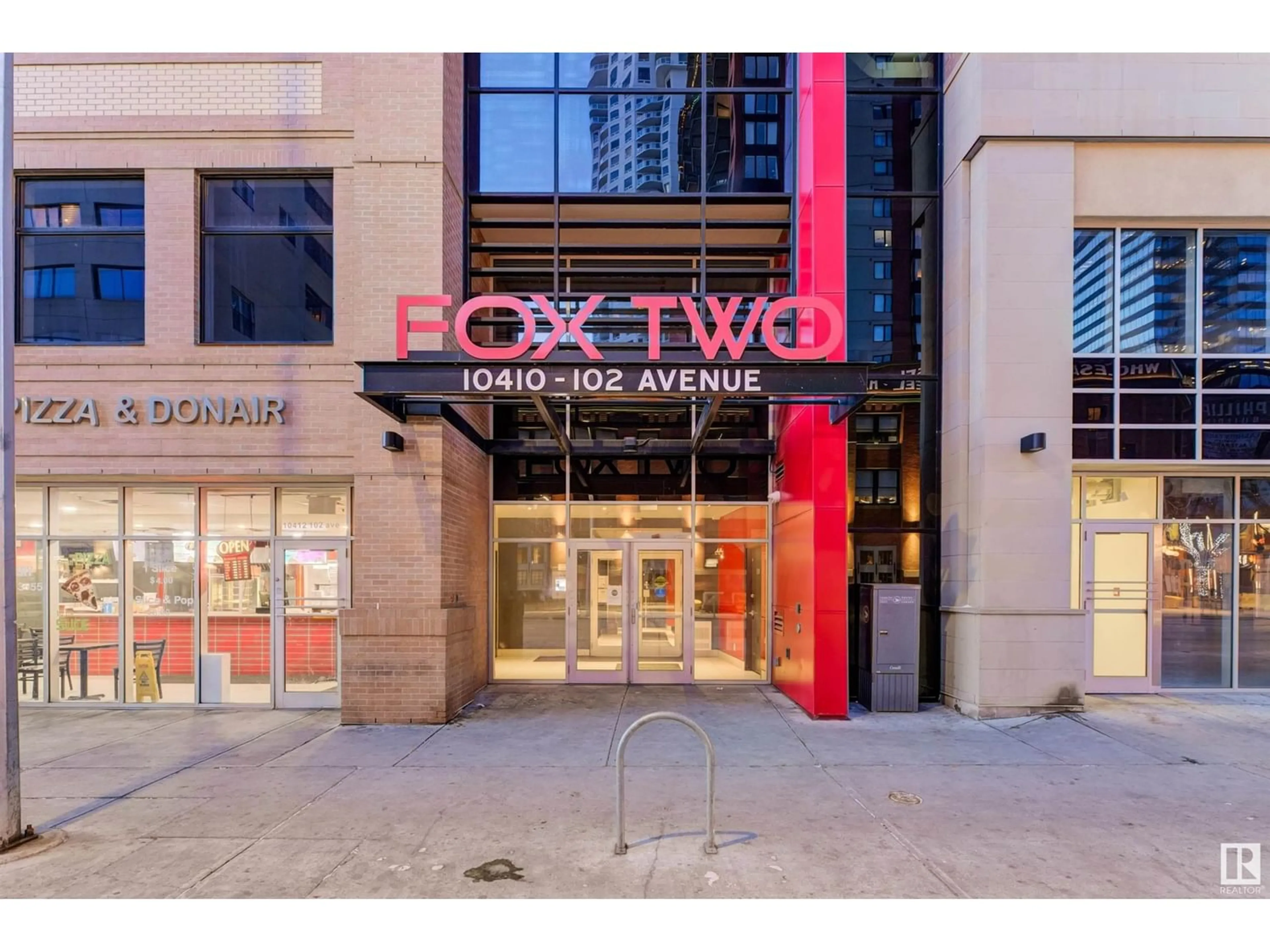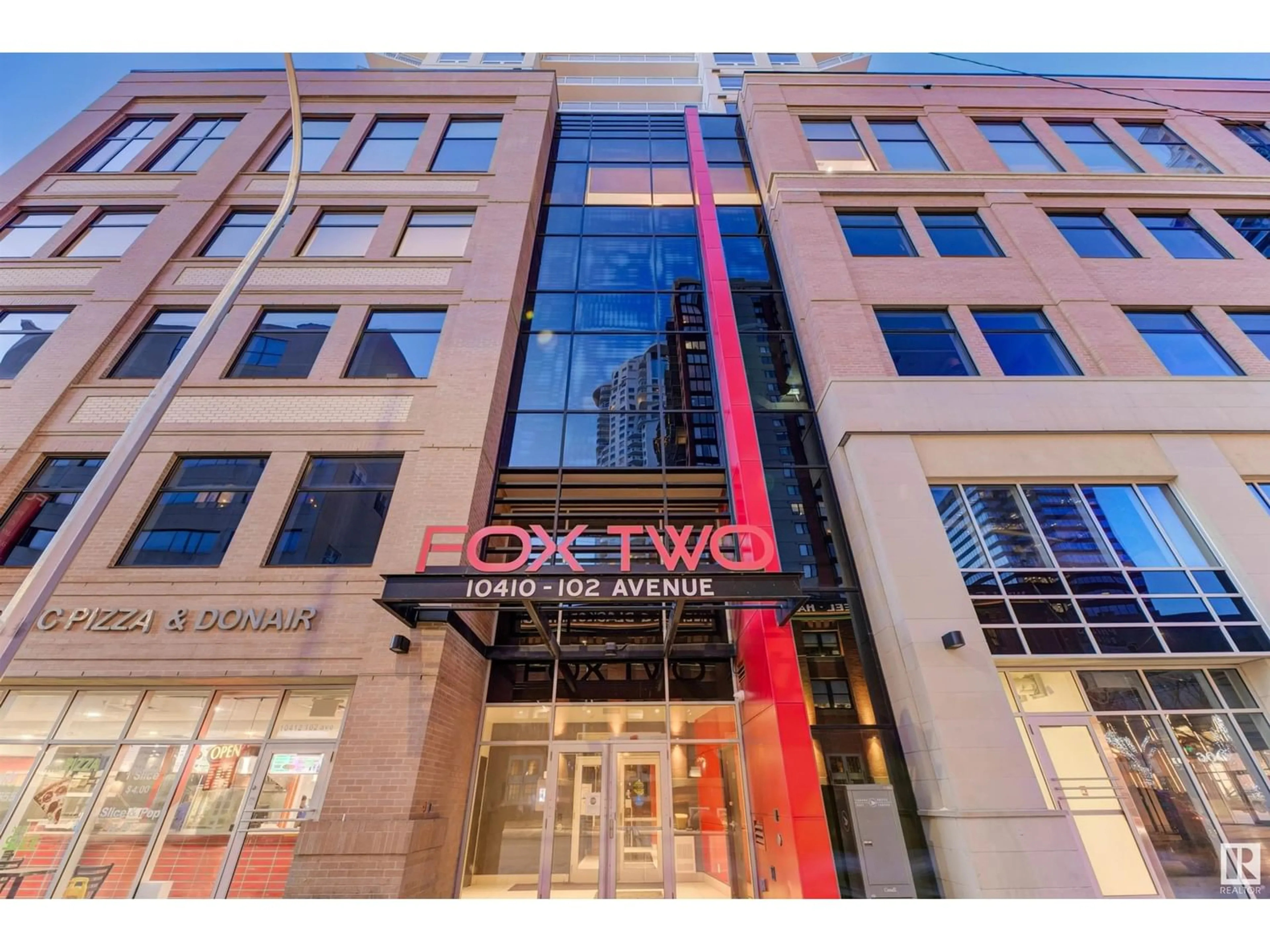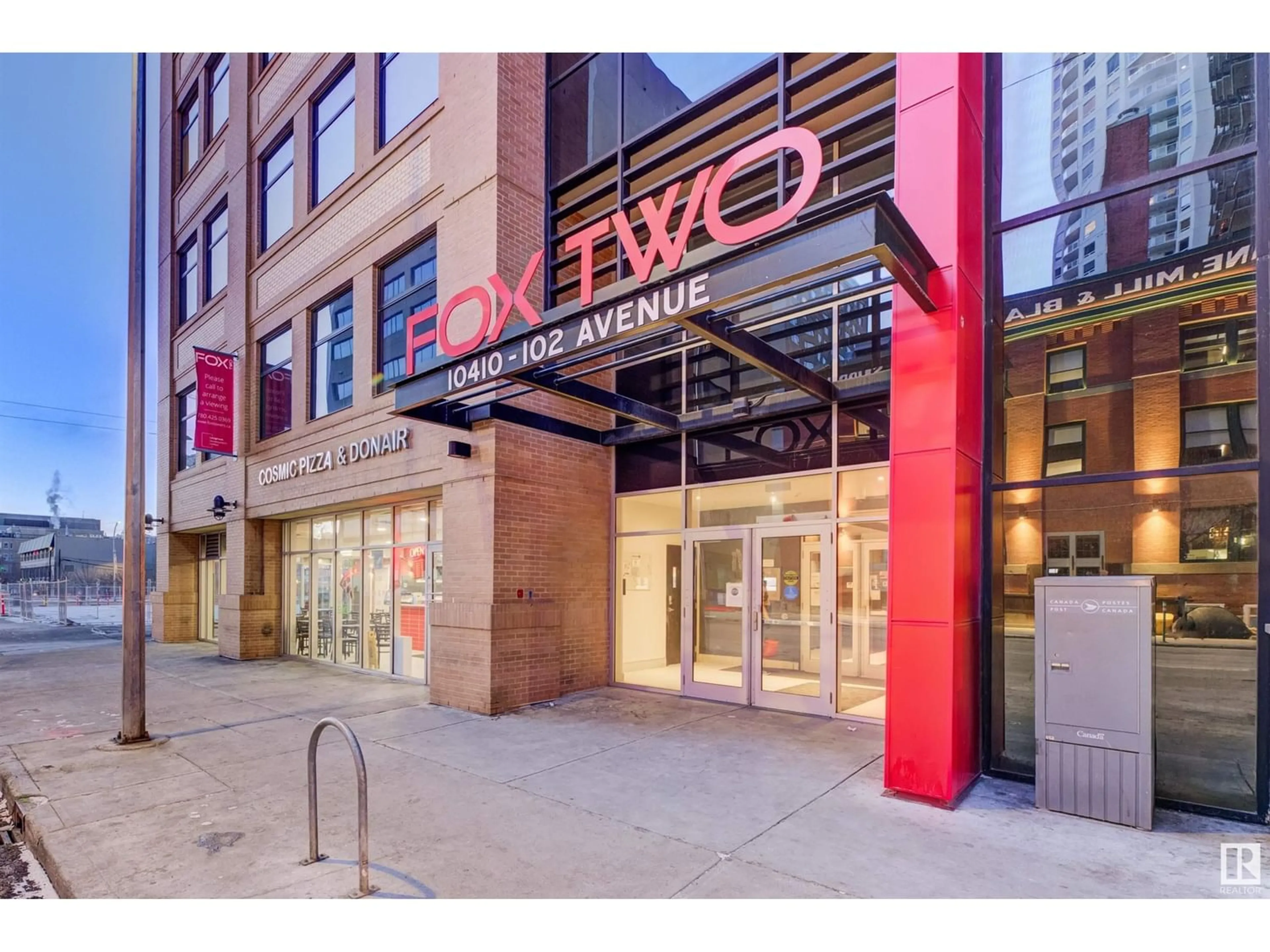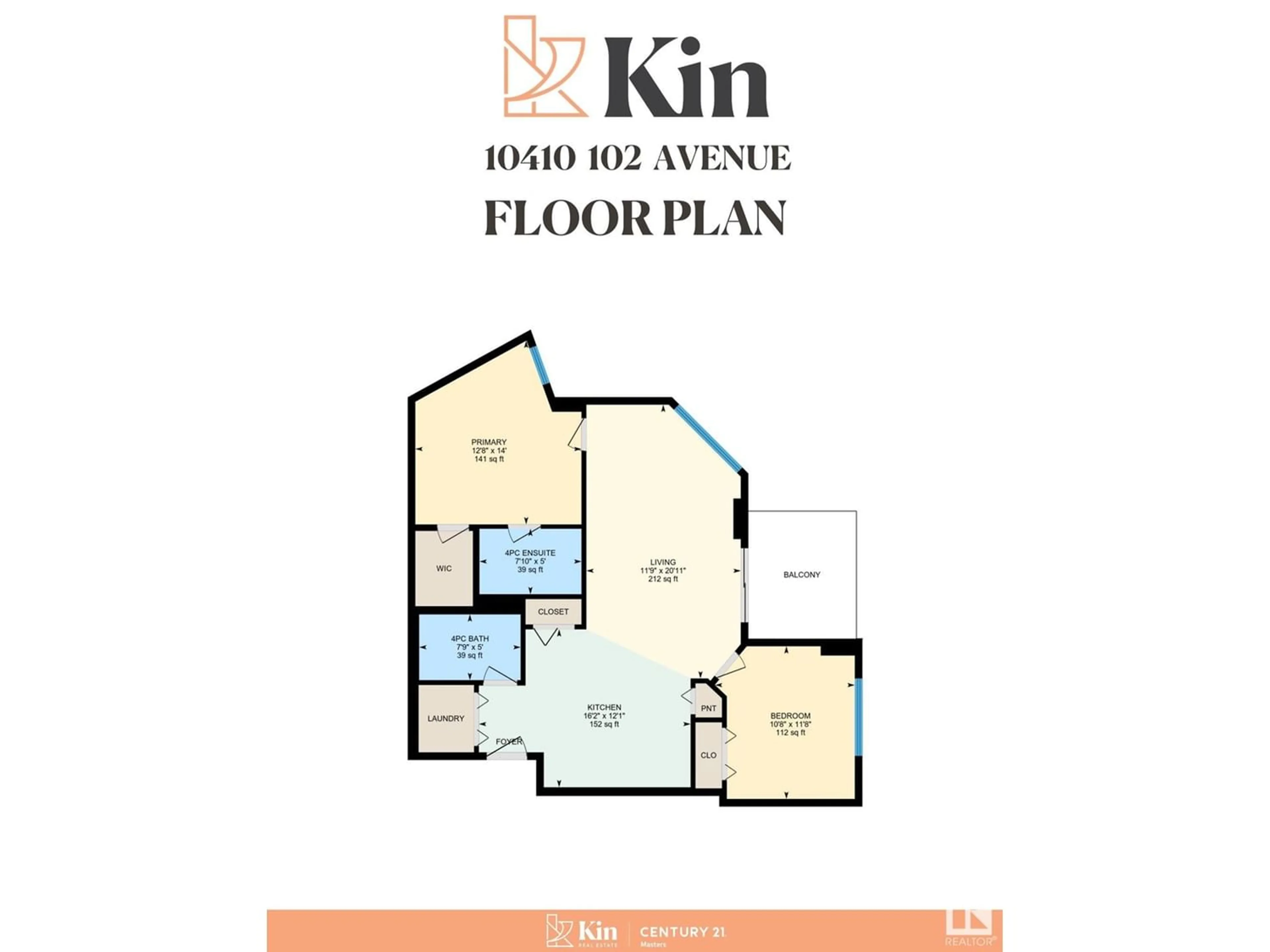#1207 10410 102 AV NW NW, Edmonton, Alberta T5J0E9
Contact us about this property
Highlights
Estimated ValueThis is the price Wahi expects this property to sell for.
The calculation is powered by our Instant Home Value Estimate, which uses current market and property price trends to estimate your home’s value with a 90% accuracy rate.Not available
Price/Sqft$418/sqft
Est. Mortgage$1,456/mo
Maintenance fees$398/mo
Tax Amount ()-
Days On Market1 year
Description
Experience contemporary charm with a touch of sophistication in this 2 bed/2 bath 12th-floor condominium. Upon entry, you'll be seamlessly guided into the open and light-filled layout, enhanced by chic lighting fixtures and expansive windows, complemented by a robust foundation of luxurious laminate flooring. Delight in the generous living and dining spaces that flow into the stylish kitchen, featuring gleaming granite counters, a central island, stainless steel appliances, and a elongated tile backsplash. The serene primary suite boasts a customized walk-through closet and a private ensuite. The second bedroom and full bath provide versatility for a roommate or serve as an ideal home office space. Revel in the convenience of full-size in-suite laundry with additional storage, a sizeable balcony offering city and park views, perfect for outdoor dining against a sparkling backdrop. Additional perks include indoor titled parking and storage. Enjoy downtown living with every amenity within walking distance. (id:39198)
Property Details
Interior
Features
Main level Floor
Living room
11'9" x 20'Kitchen
16'2" x 12'Primary Bedroom
12'8" x 14'Bedroom 2
10'8" x 11'Condo Details
Inclusions
Property History
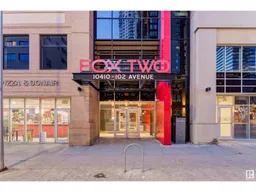 46
46
