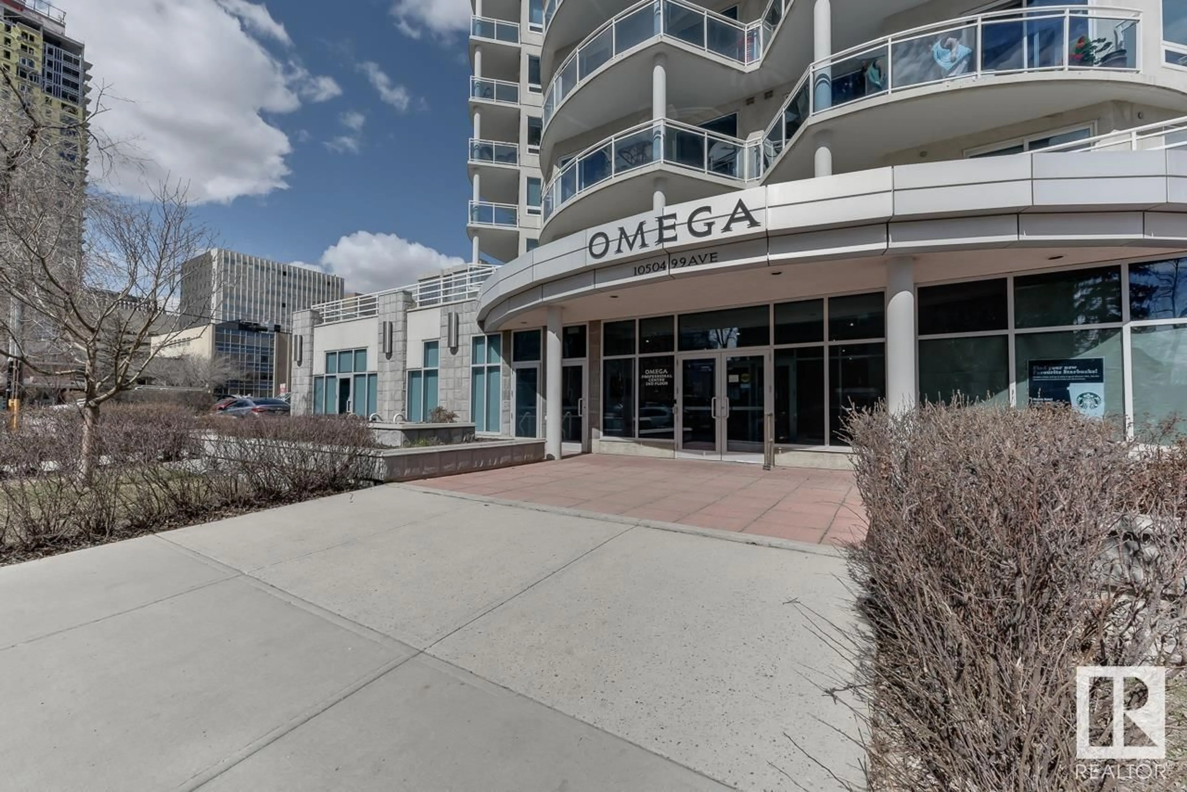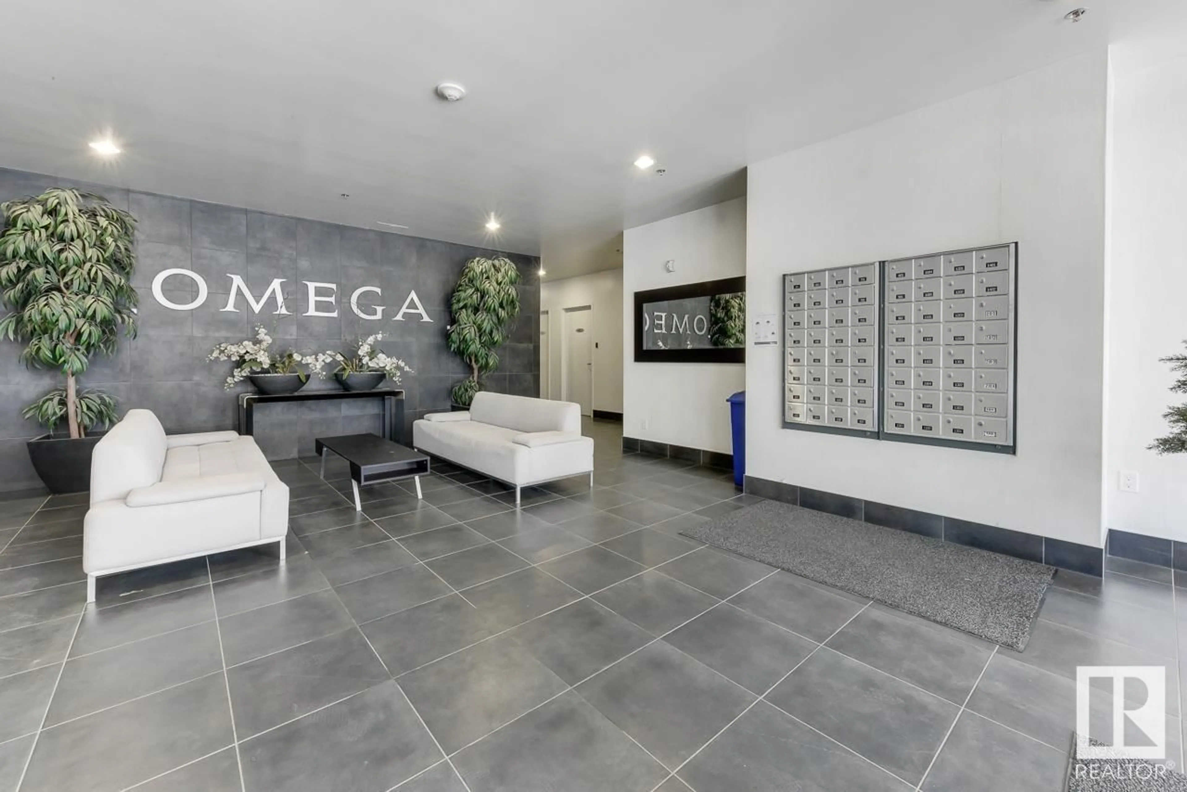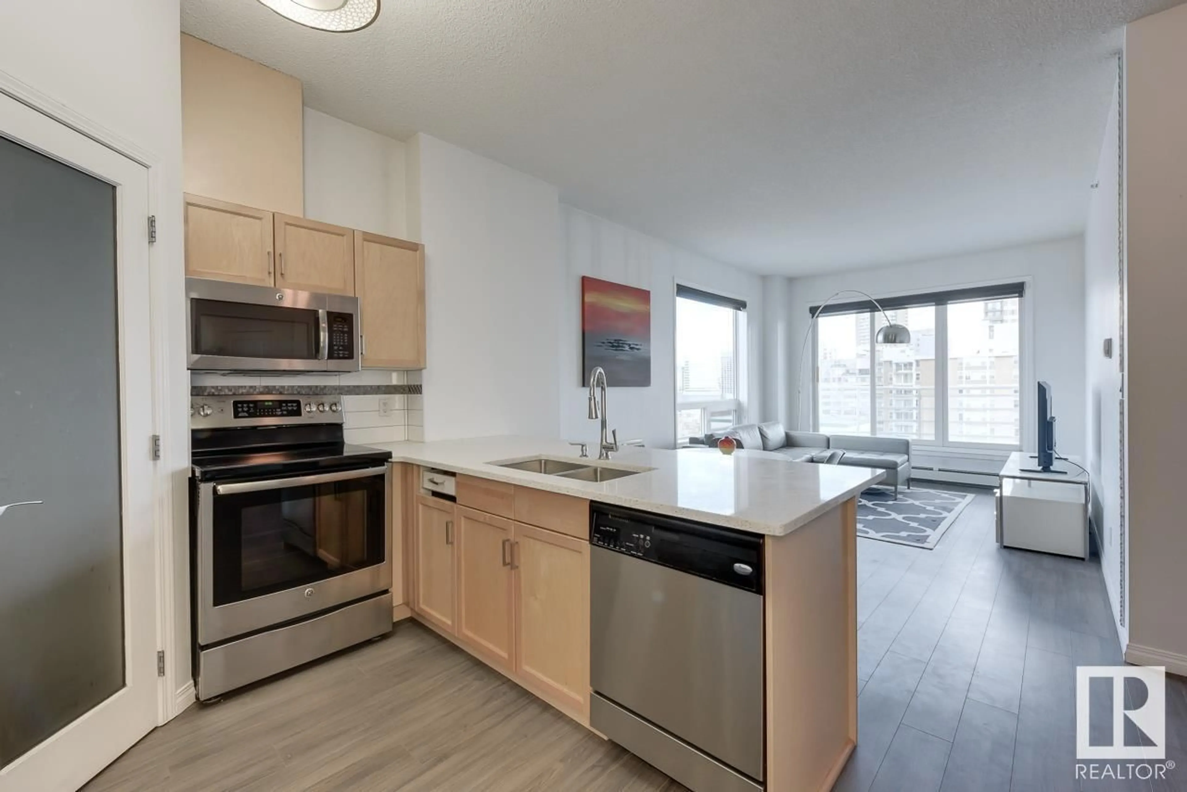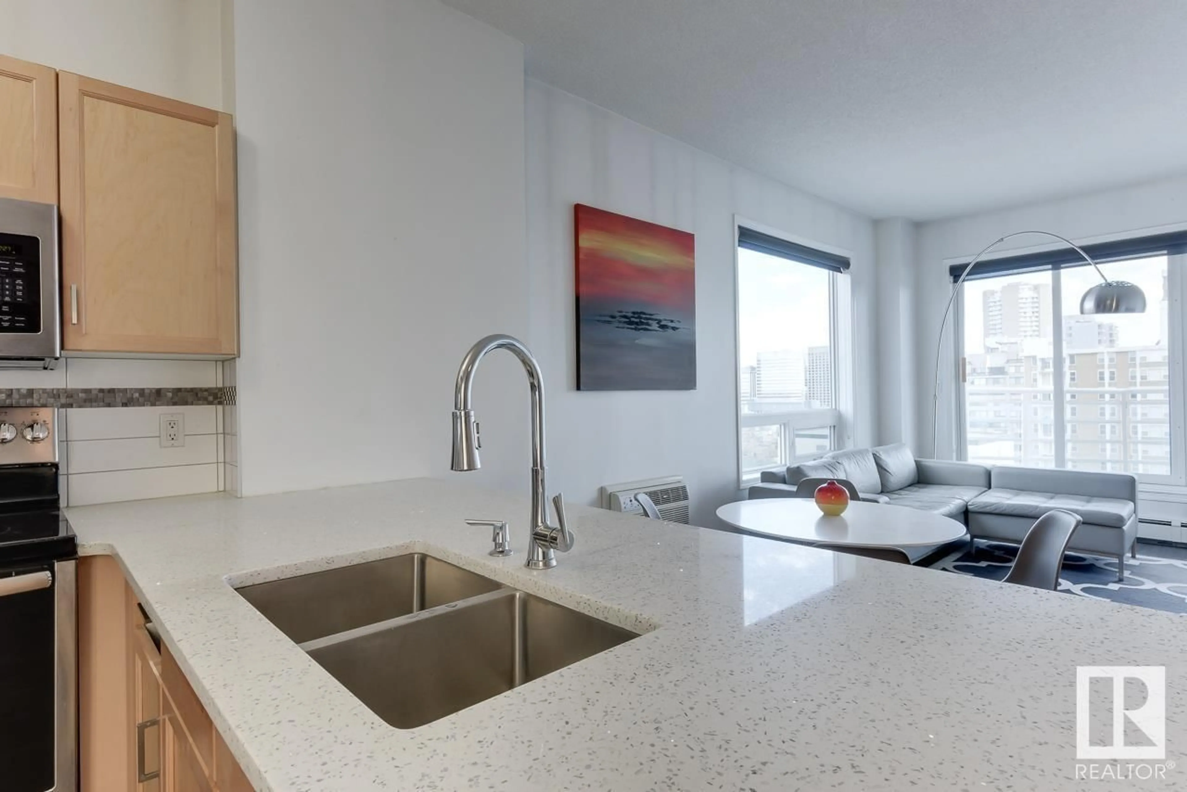#1201 10504 99 AV NW, Edmonton, Alberta T5L1B2
Contact us about this property
Highlights
Estimated ValueThis is the price Wahi expects this property to sell for.
The calculation is powered by our Instant Home Value Estimate, which uses current market and property price trends to estimate your home’s value with a 90% accuracy rate.Not available
Price/Sqft$314/sqft
Est. Mortgage$1,241/mo
Maintenance fees$627/mo
Tax Amount ()-
Days On Market1 year
Description
Introducing this exquisite Omega condo in the vibrant heart of Downtown Edmonton! Bathed in natural light from expansive windows, this corner unit offers a functional floor plan perfect for entertaining. Recent contemporary upgrades throughout showcase the property's allure, including elegant and durable laminate flooring. The well-equipped kitchen, complete with a spacious pantry, stainless steel appliances, subway tile backsplash, bar seating, and ample quartz countertops, beckons culinary delights. Both bathrooms have been elegantly refreshed with new flooring, tub surround tile, vanities, and fixtures. With newer lighting fixtures and fresh paint, this condo is truly turnkey. The spacious master suite features an ensuite bath and a walk-in closet, while the generously sized second bedroom is ideal for guests or a home office. Experience breathtaking views from the large covered balcony, complete with a convenient gas hookup. Situated in a quiet building that exudes pride of ownership! (id:39198)
Property Details
Interior
Features
Main level Floor
Living room
Dining room
Kitchen
Primary Bedroom
Exterior
Parking
Garage spaces 1
Garage type Underground
Other parking spaces 0
Total parking spaces 1
Condo Details
Inclusions
Property History
 34
34





