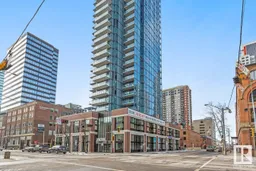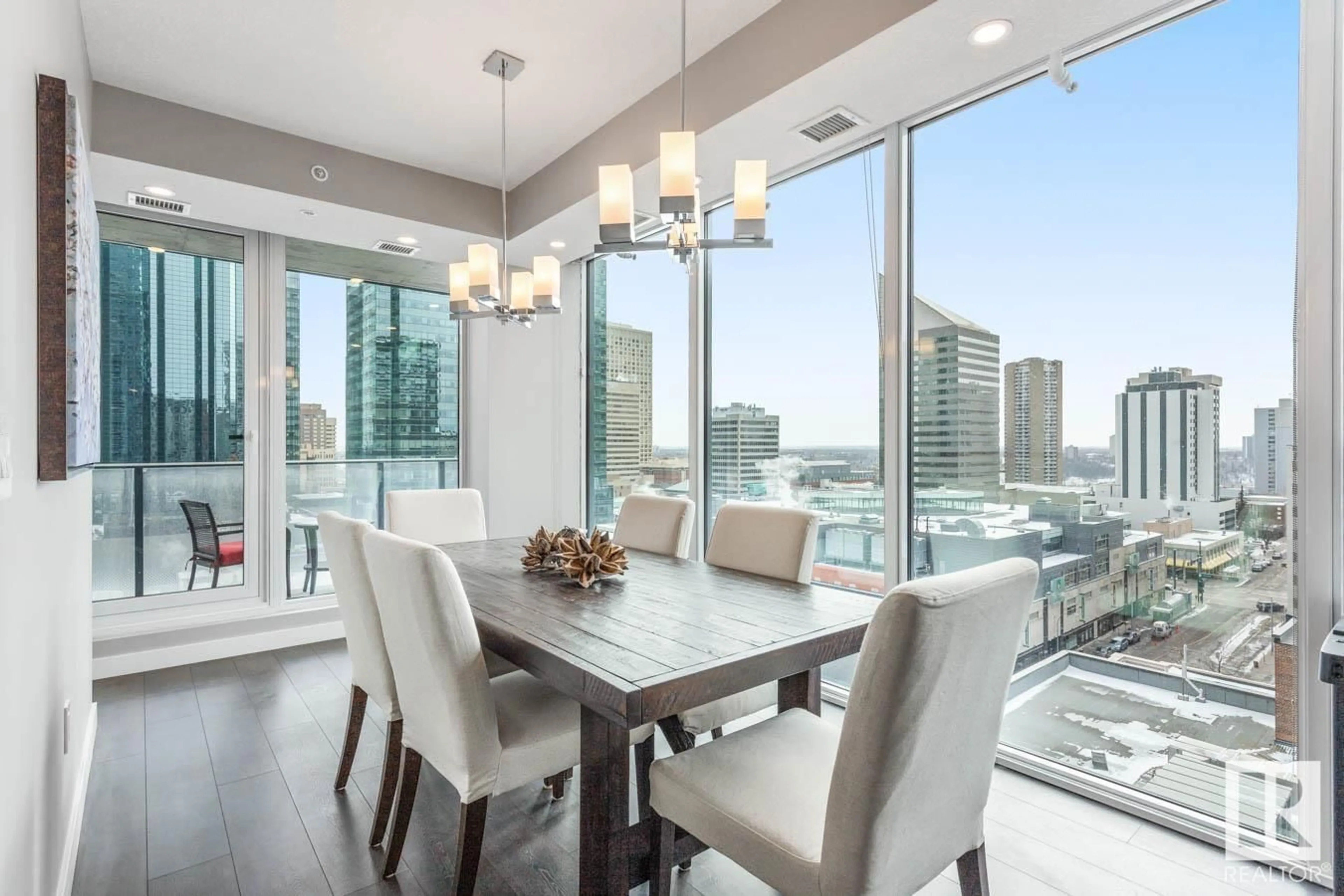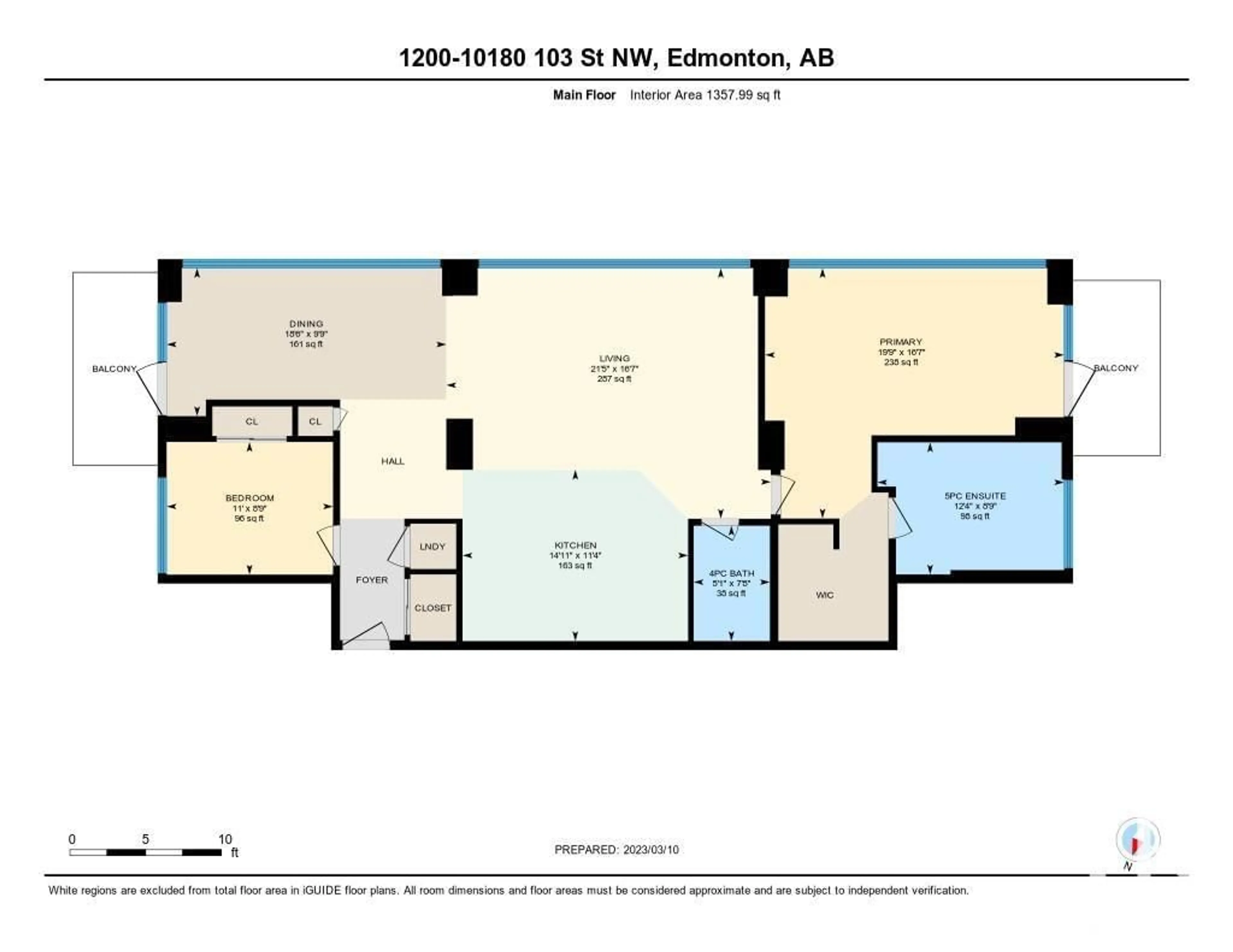#1200 10180 103 ST NW, Edmonton, Alberta T5J0L1
Contact us about this property
Highlights
Estimated ValueThis is the price Wahi expects this property to sell for.
The calculation is powered by our Instant Home Value Estimate, which uses current market and property price trends to estimate your home’s value with a 90% accuracy rate.Not available
Price/Sqft$485/sqft
Est. Mortgage$2,834/mo
Maintenance fees$1016/mo
Tax Amount ()-
Days On Market217 days
Description
EXECUTIVE ENCORE TOWER! Spacious 2 Bdrm, 2 Bath property features one of the LARGEST FLOOR PLANS in the building. Open design w/ floor to ceiling windows provides stunning 180+ DEGREE VIEWS OF DOWNTOWN! This includes the entire SOUTHERN SIDE OF SUITE plus expansive EAST & WEST SKYLINES. Kitchen made for entertaining - stainless steel appliances, quartz countertops w/ extended island & flat panel cabinets. Primary Bedroom is enormous. OASIS of an ENSUITE (walk-in shower, soaker tub, 2 sinks). Plenty of space available for a Home Office, Dining Room & Guest Room. Complete w/ UNDERGROUND PARKING, STORAGE LOCKER, IN-SUITE LAUNDRY, CALIFORINIA CLOSET ORGANIZERS & 2 BALCONIES. Luxury private residence tower w/ Concierge Service + Fitness Room, Lounge area w/ indoor/outdoor fireplace, Hot Tub & Roof Top Deck. 2.98% Mortgage may be Assumable w/ Qualifying. Neighborhood provides access to every convenience: Restaurants, Groceries, Financial Core, Ice District, Shopping, River Valley & LRT. PET FRIENDLY! (id:39198)
Property Details
Interior
Features
Main level Floor
Living room
Dining room
Kitchen
Primary Bedroom
Condo Details
Amenities
Ceiling - 9ft
Inclusions
Property History
 37
37 42
42 42
42

