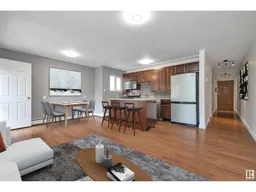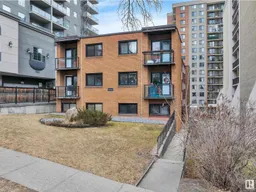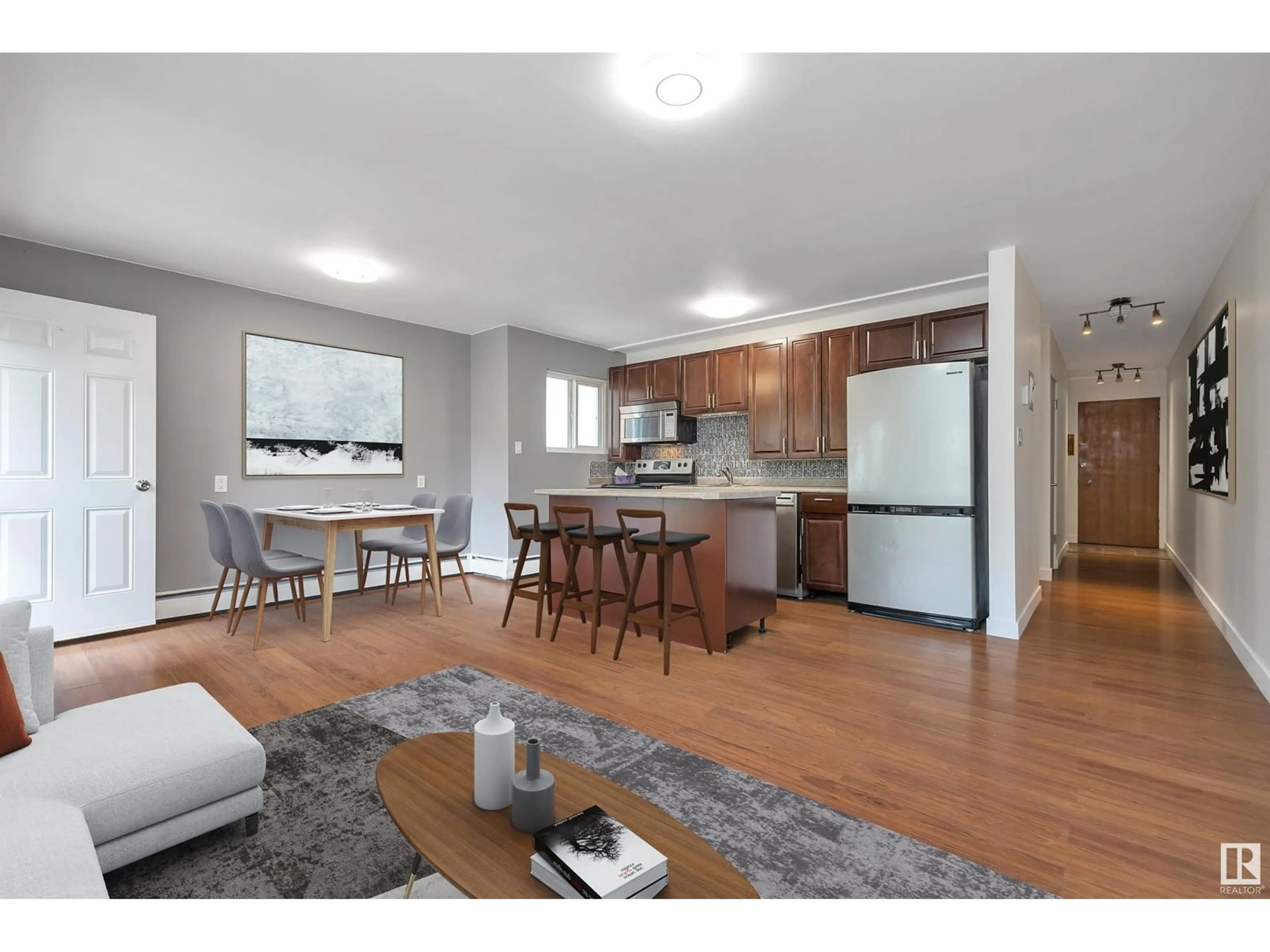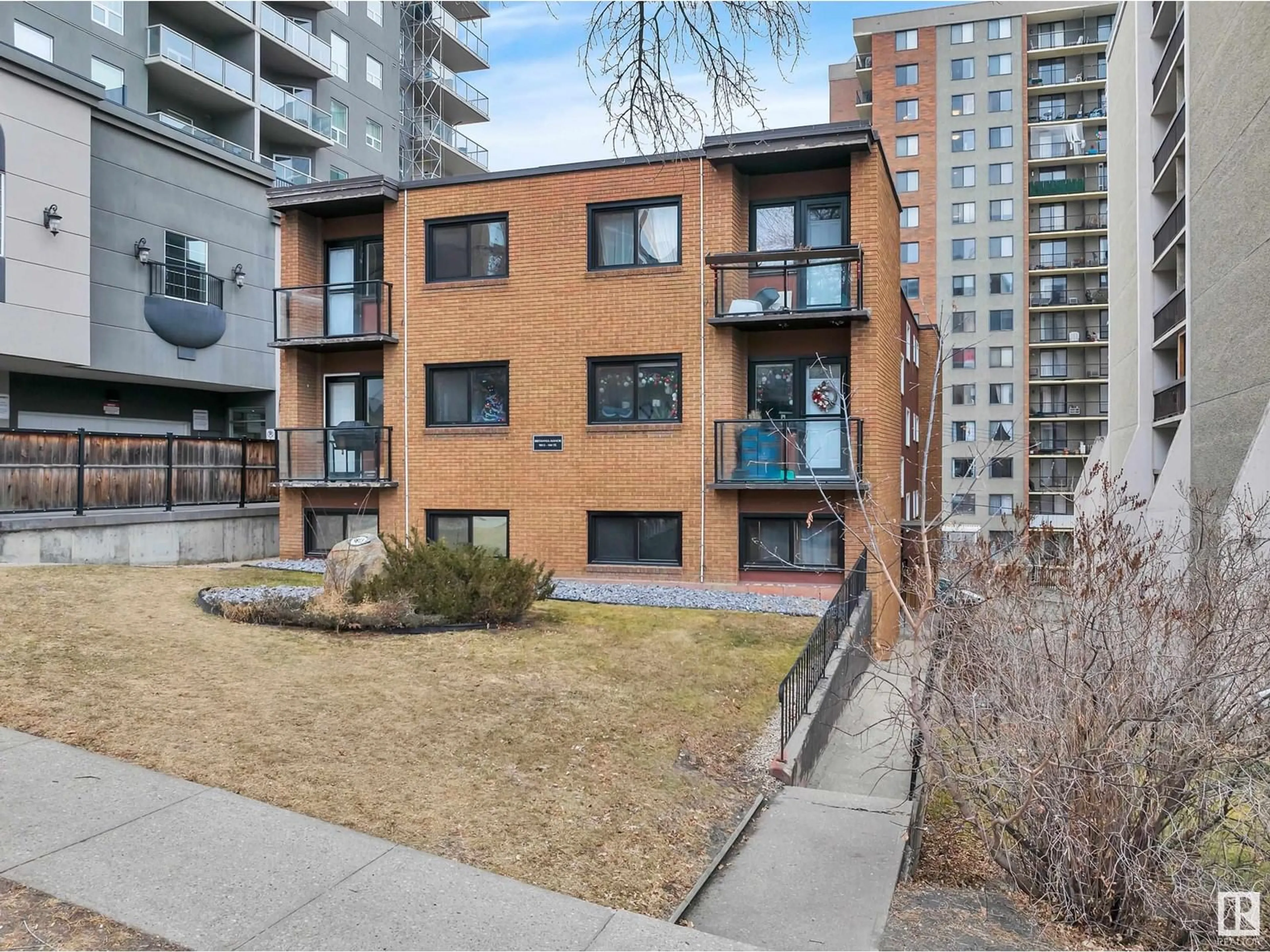#12 9813 104 ST NW, Edmonton, Alberta T5K0Y8
Contact us about this property
Highlights
Estimated ValueThis is the price Wahi expects this property to sell for.
The calculation is powered by our Instant Home Value Estimate, which uses current market and property price trends to estimate your home’s value with a 90% accuracy rate.Not available
Price/Sqft$169/sqft
Est. Mortgage$429/mo
Maintenance fees$468/mo
Tax Amount ()-
Days On Market82 days
Description
Alright, folks, get ready to discover a game-changing property! This nearly 600sqft 1-bedroom condo in the heart of downtown Edmonton is a hidden gem waiting for you. The location is unbeatablejust steps from the LRT, the scenic River Valley, and the vibrant Jasper Avenue. You get the perfect mix of convenience and serenity. Inside, you'll find a fantastic open floor plan with a spacious living area ready for your personal touch. The kitchen is a chef's delight with sleek dark cabinets, a built-in dishwasher, and a moveable island for meal prep and entertaining. Fitness enthusiasts and festival lovers, this condo is your gateway to all the actionenjoy concerts and fireworks right from your balcony! (id:39198)
Property Details
Interior
Features
Main level Floor
Living room
Dining room
Kitchen
Primary Bedroom
Exterior
Parking
Garage spaces 1
Garage type Stall
Other parking spaces 0
Total parking spaces 1
Condo Details
Amenities
Vinyl Windows
Inclusions
Property History
 63
63 63
63

