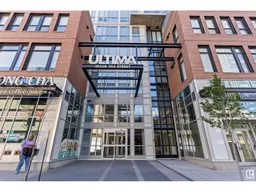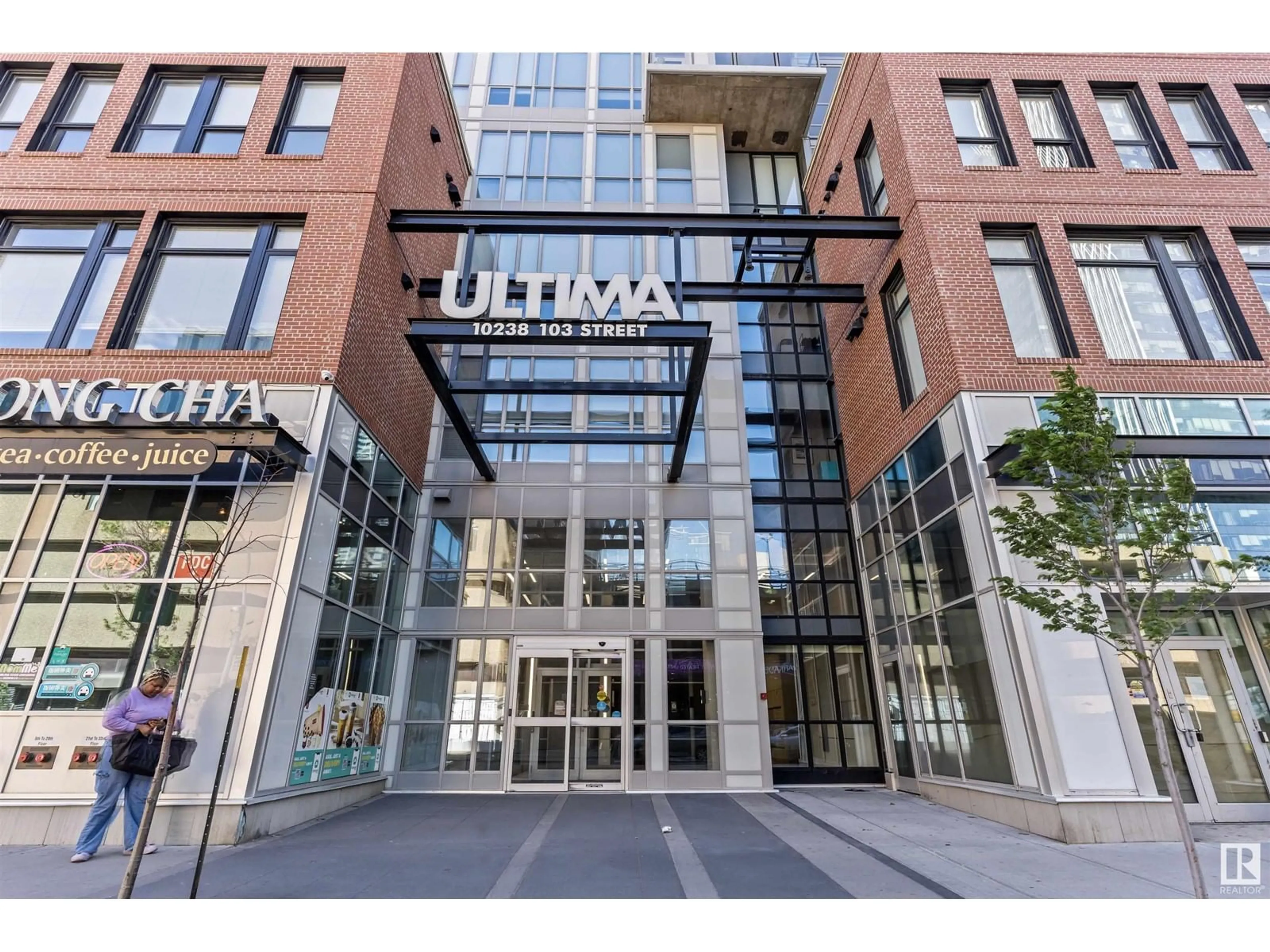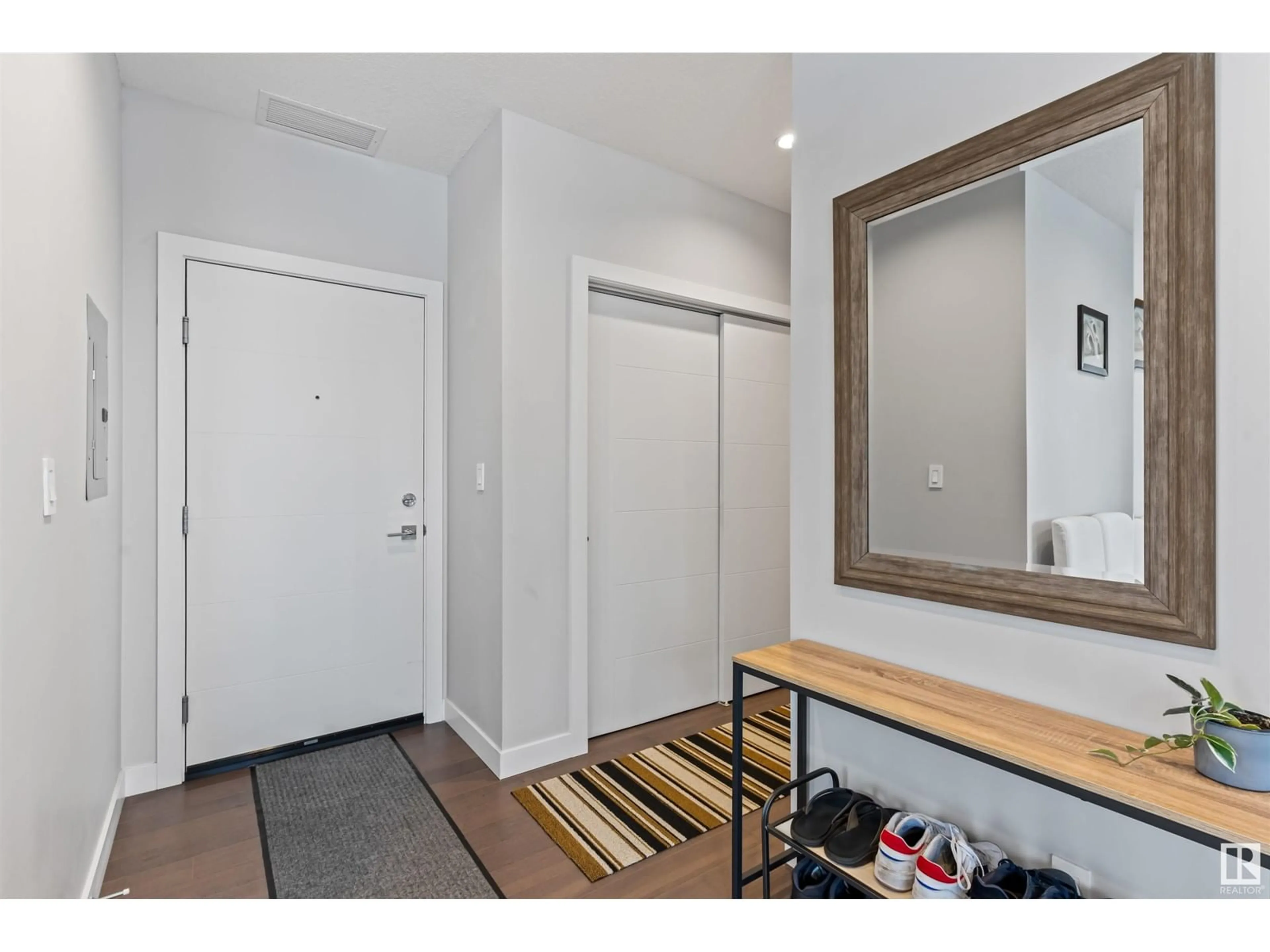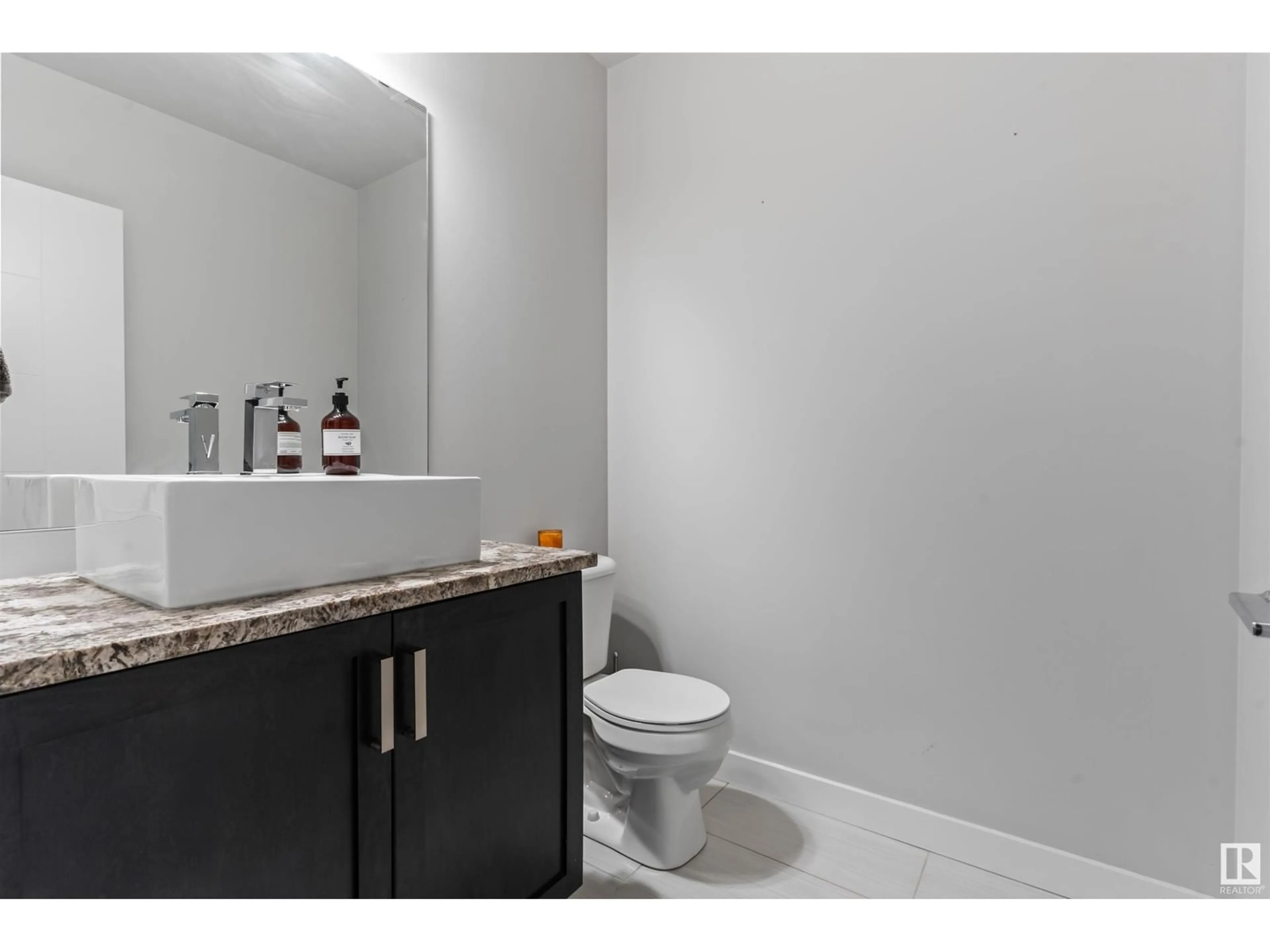#1107 10238 103 ST NW, Edmonton, Alberta T5J0G6
Contact us about this property
Highlights
Estimated ValueThis is the price Wahi expects this property to sell for.
The calculation is powered by our Instant Home Value Estimate, which uses current market and property price trends to estimate your home’s value with a 90% accuracy rate.Not available
Price/Sqft$479/sqft
Days On Market7 days
Est. Mortgage$1,928/mth
Maintenance fees$640/mth
Tax Amount ()-
Description
Pristine corner unit with a stunning bright view apartment, boasting large, sunlit windows. This 2 bedroom, 2.5 bathroom gem features southwest exposure, abundant natural light, and floor-to-ceiling windows. The modern finishes and spacious layout just shy of 1000 sq. ft. offer comfort and style. Enjoy a large balcony, underground heated parking with a storage cage, all in an unbeatable downtown location. The two primary bedrooms each have ensuite bathrooms, plus there's an extra half bath, perfect for entertainingan uncommon feature at this price! The expansive kitchen includes mocha brown cabinets, stainless steel appliances, granite countertops, and a large island with seating. In-suite laundry, luxurious wood flooring in main areas, upgraded tile in the 2.5 baths, and plush carpeting in the bedrooms enhance the living experience. Ultima Tower provides excellent amenities like a gym, showers, hot tub, BBQs, a party lounge, three elevators, and 24/7 security/concierge. (id:39198)
Property Details
Interior
Features
Main level Floor
Living room
Primary Bedroom
5.35 m x 3.45 mBedroom 2
2.72 m x 3.33 mKitchen
Condo Details
Inclusions
Property History
 36
36


