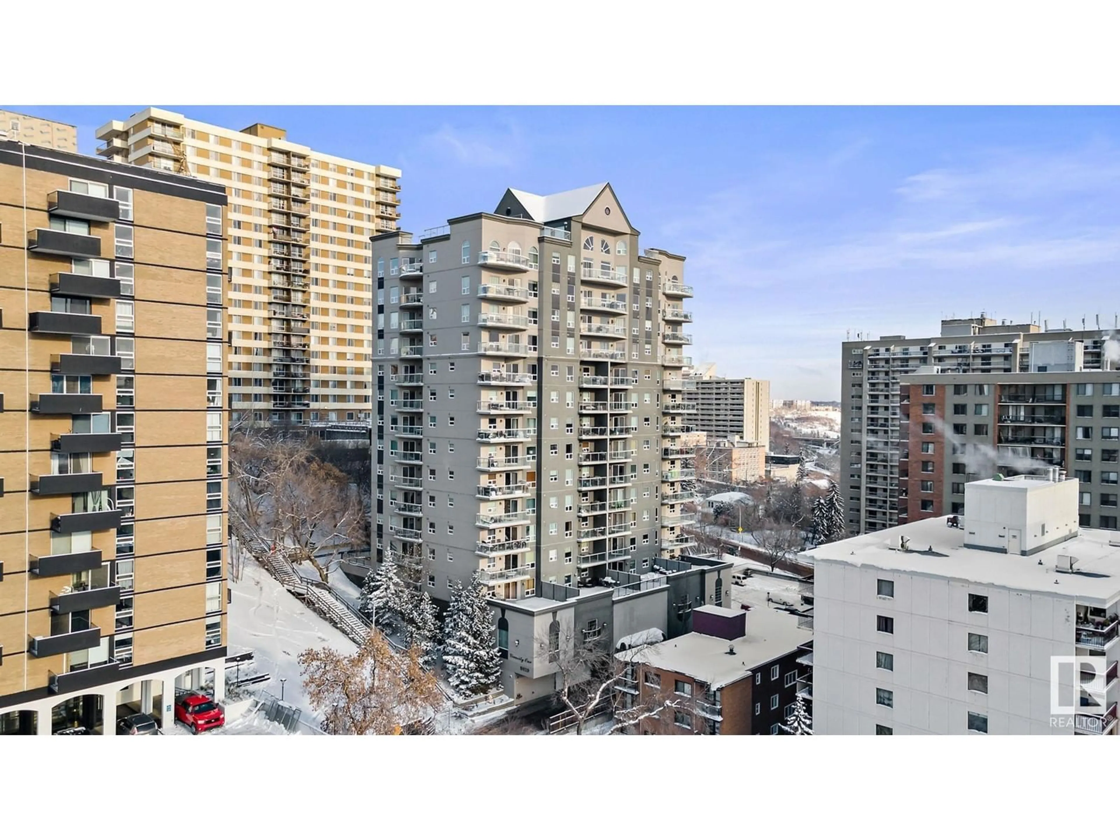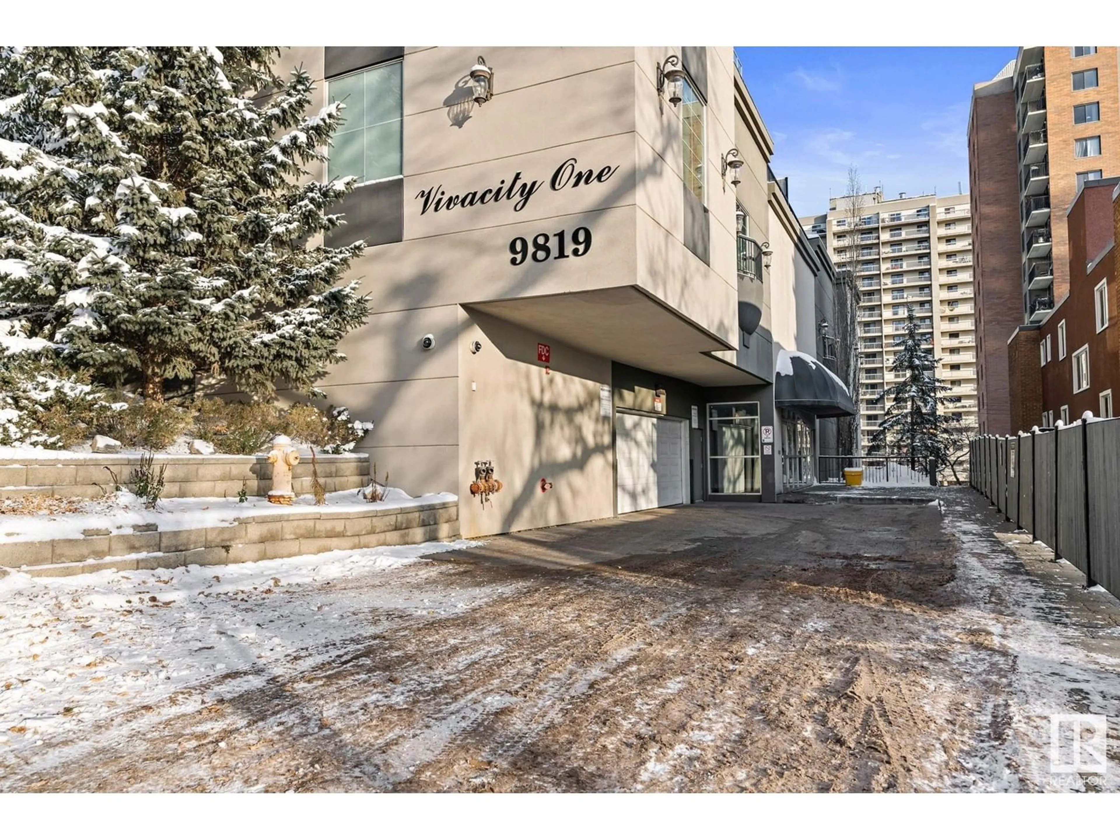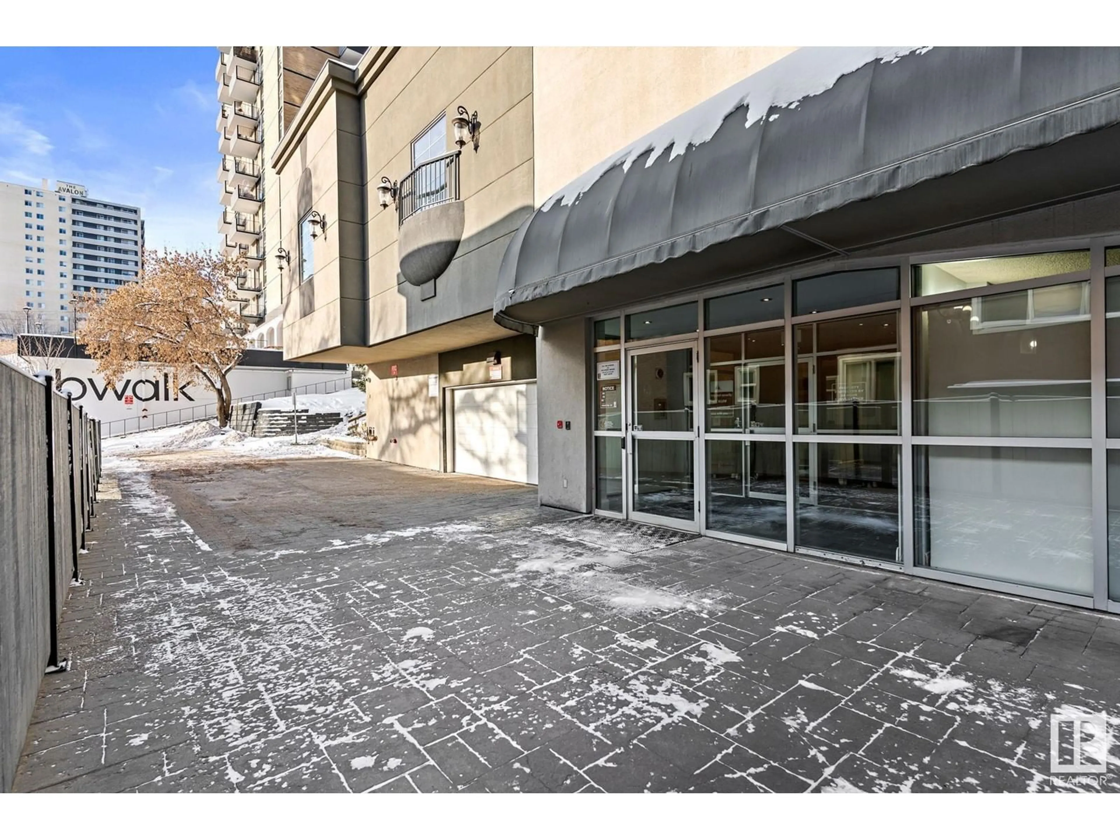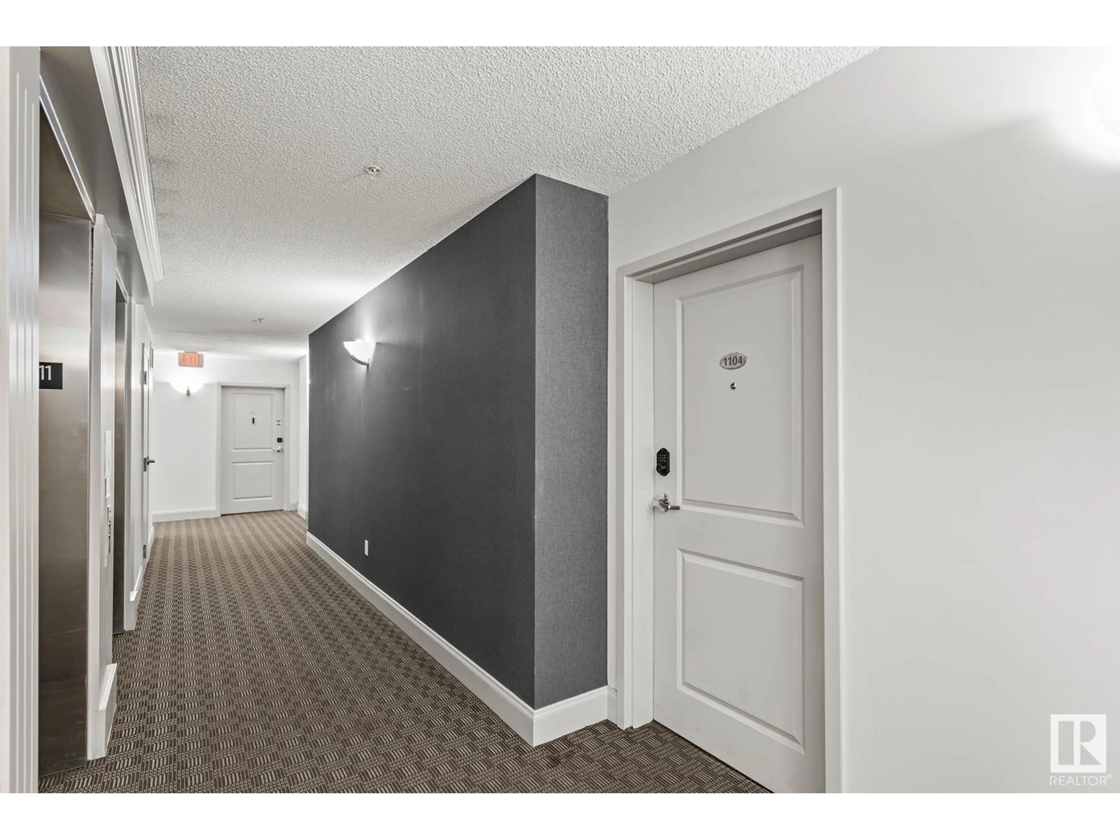#1104 9819 104 Street NW, Edmonton, Alberta T5K0Y8
Contact us about this property
Highlights
Estimated ValueThis is the price Wahi expects this property to sell for.
The calculation is powered by our Instant Home Value Estimate, which uses current market and property price trends to estimate your home’s value with a 90% accuracy rate.Not available
Price/Sqft$259/sqft
Est. Mortgage$1,374/mo
Maintenance fees$797/mo
Tax Amount ()-
Days On Market88 days
Description
Experience the pinnacle of urban living in this luxurious oversized condo, offering over 1,200 sq. ft. of impeccably maintained space in the heart of downtown with all utilities included in Condo Fees! This 2-bedroom, 2-bathroom gem features a versatile den, an elegant 4-piece master ensuite with a deep soaker tub, and expansive windows that flood the space with natural light while showcasing breathtaking city views. Thoughtfully designed with premium finishes, including gleaming hardwood floors and crown molding, this home combines style with modern convenience, offering in-suite laundry and abundant storage. Enjoy exclusive amenities like a rooftop terrace, fully equipped exercise room, and a chic party space, plus 2 titled heated underground parking spots with 2 storage lockers(connected to parking). This condo provides the ultimate downtown lifestyle. With everything immaculately cared for and ready to impress, this is a rare opportunity to own a slice of downtown luxury! (id:39198)
Property Details
Interior
Features
Main level Floor
Dining room
7'8 x 16'8Kitchen
9'3 x 10'7Den
10'7 x 10'4Primary Bedroom
11'4 x 12'11Exterior
Parking
Garage spaces 2
Garage type -
Other parking spaces 0
Total parking spaces 2
Condo Details
Inclusions
Property History
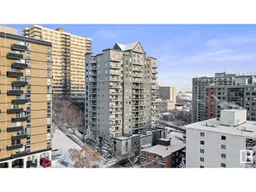 36
36
