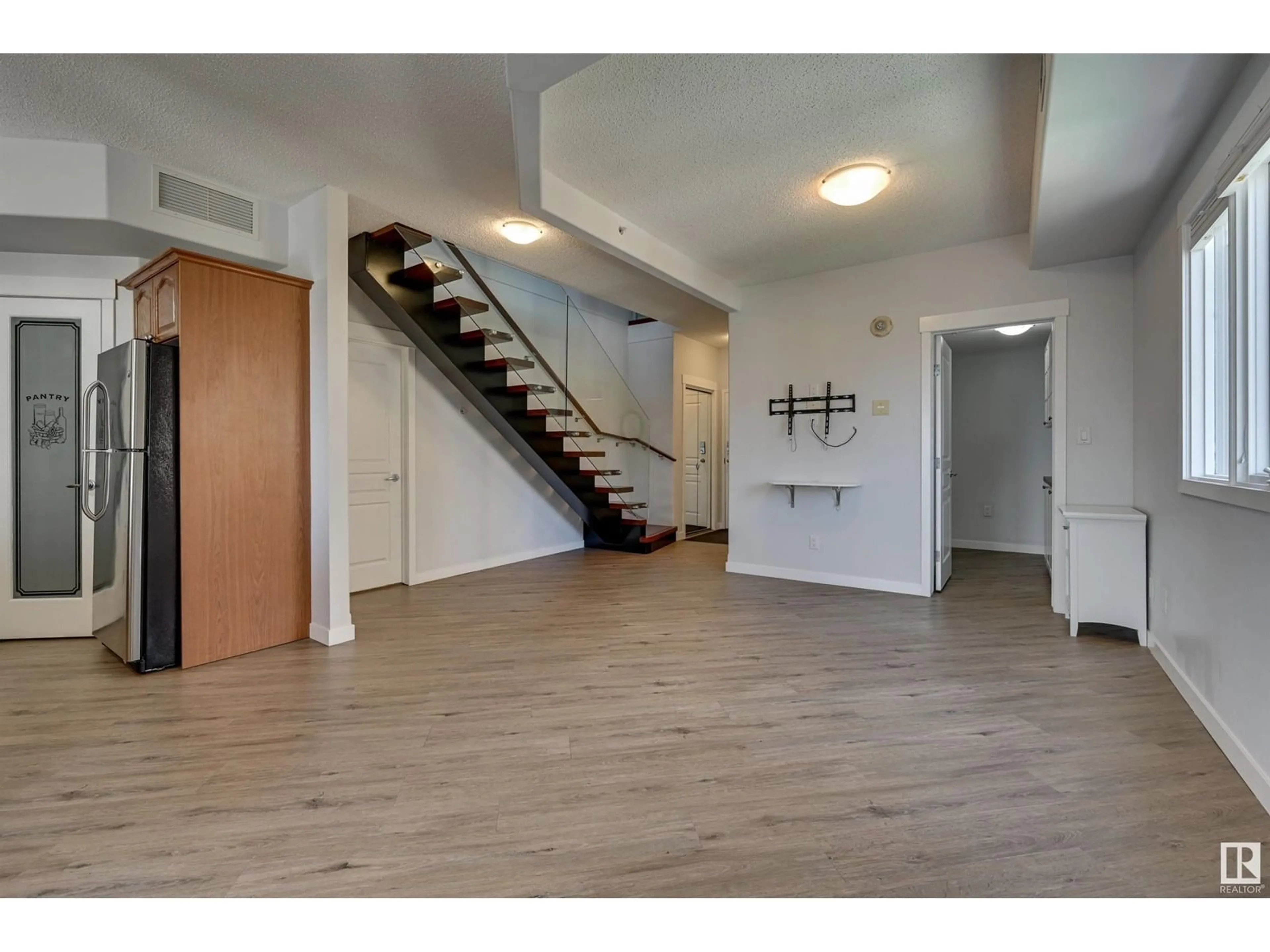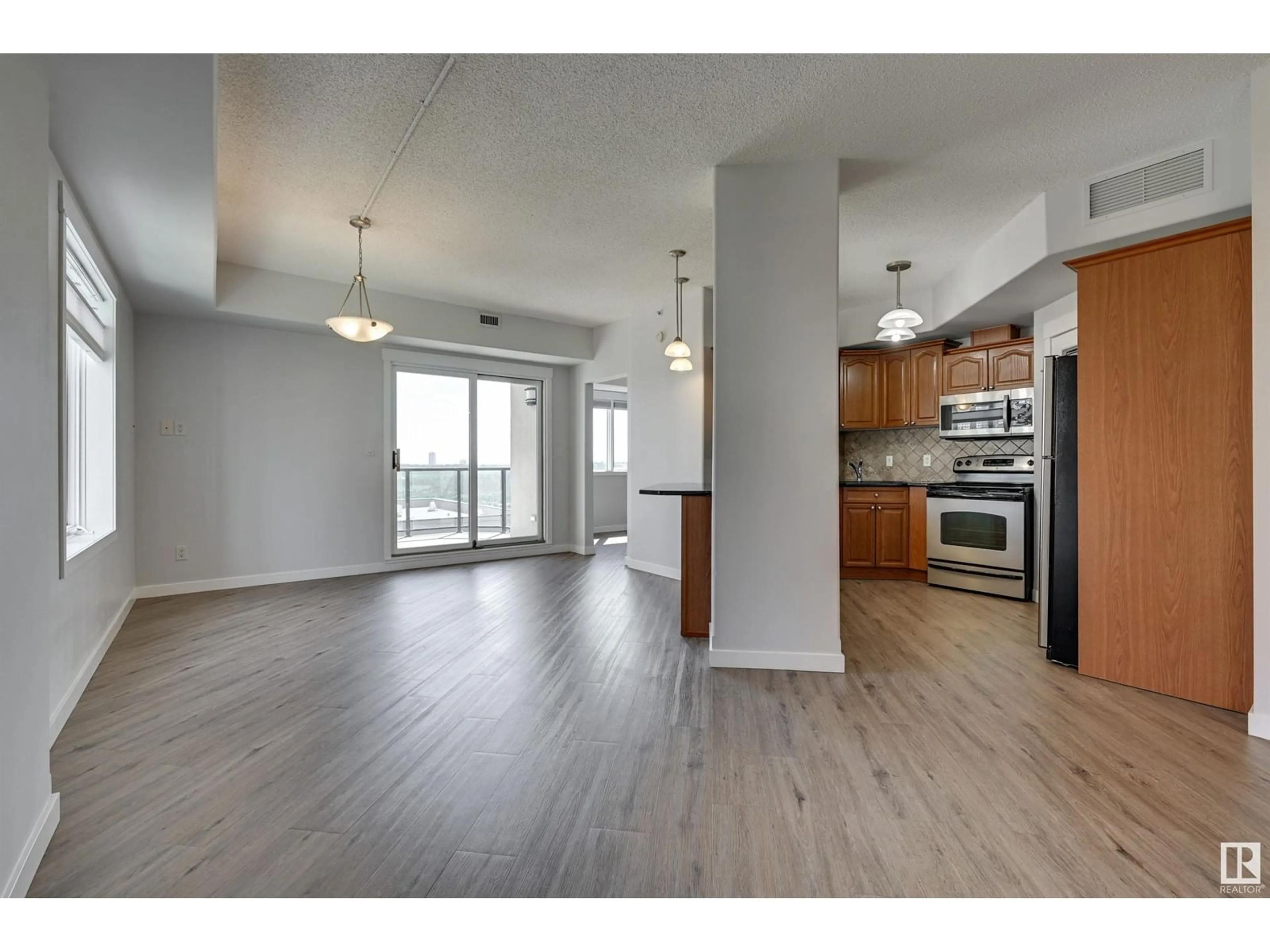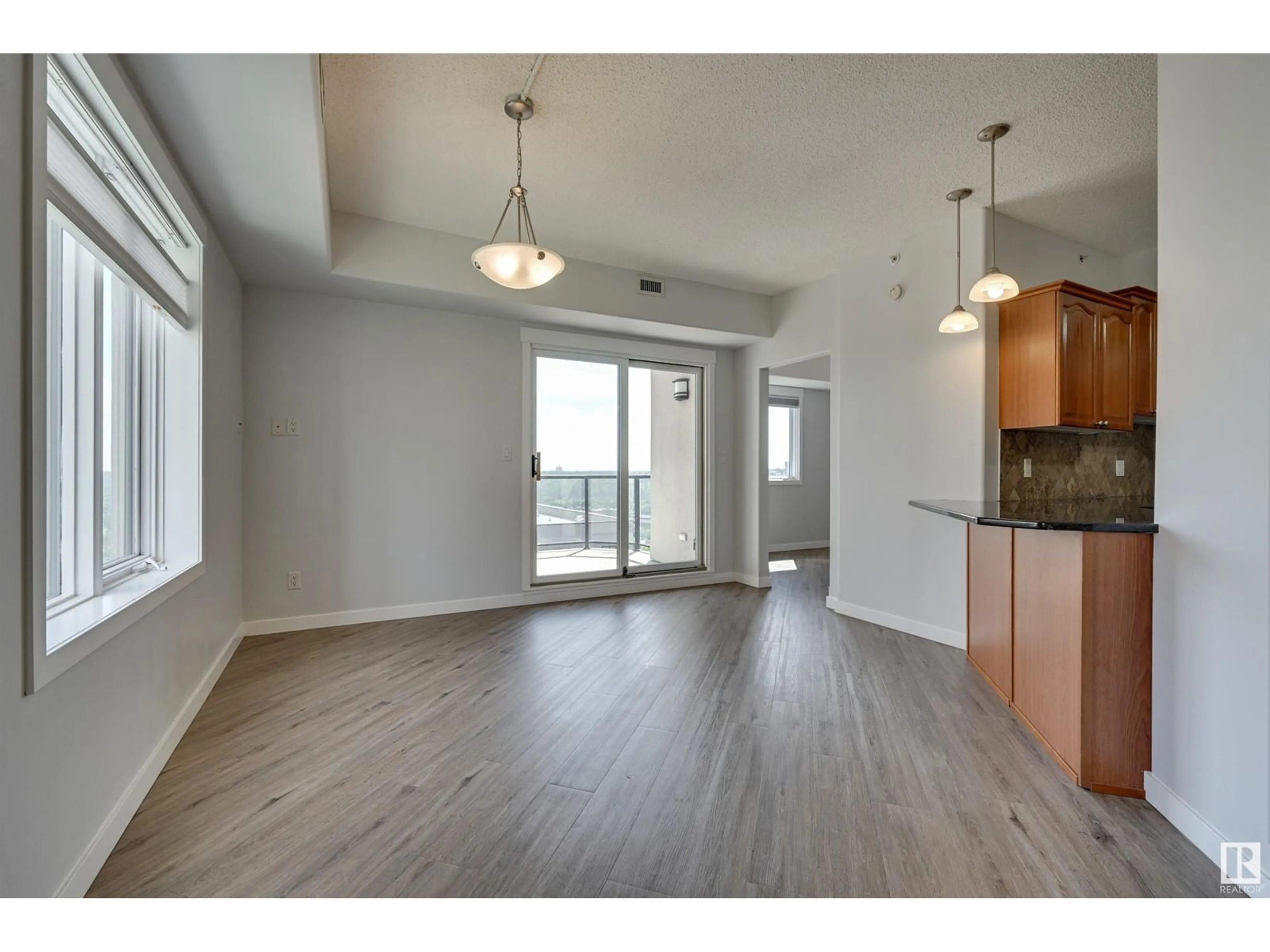#1104 9707 106 ST NW, Edmonton, Alberta T5K0B7
Contact us about this property
Highlights
Estimated ValueThis is the price Wahi expects this property to sell for.
The calculation is powered by our Instant Home Value Estimate, which uses current market and property price trends to estimate your home’s value with a 90% accuracy rate.Not available
Price/Sqft$314/sqft
Days On Market19 days
Est. Mortgage$2,099/mth
Maintenance fees$855/mth
Tax Amount ()-
Description
Welcome to this immaculate 1,556sq.ft. RIVER VISTA EXECUTIVE 2 bedroom, 3 bathroom PENTHOUSE located steps to the river valley with easy access to Downtown, the LRT & the U of A. This bright, spacious 2-storey condo is perfect for entertaining boasting a massive 200 sq.ft. covered rooftop patio on the 2nd floor & a balcony on the 1st level. Views of the downtown skyline and the river valley from both the main balcony and the rooftop patio.. Upgraded throughout including the feature staircase, flooring, upstairs bathroom & granite countertops throughout. The kitchen features stainless steel appliances, breakfast bar, ample cabinet space & corner pantry. Lots of storage with a spacious laundry room, walk-in closets in both bedrooms & walk-in storage in the living room. A/C & tandem parking for 2 vehicles. The building amenities include a fitness room, social room, rooftop patio & visitor parking. This location is perfect for urban living close to all amenities. Pet friendly, 18+. Shows very well! (id:39198)
Property Details
Interior
Features
Upper Level Floor
Family room
4.08 m x 4.05 mBedroom 2
4.2 m x 2.88 mExterior
Parking
Garage spaces 2
Garage type Underground
Other parking spaces 0
Total parking spaces 2
Condo Details
Inclusions
Property History
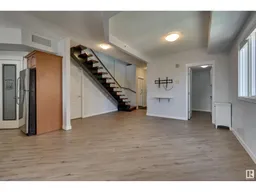 45
45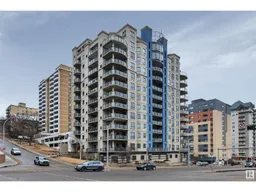 45
45
