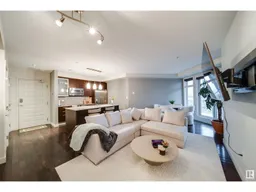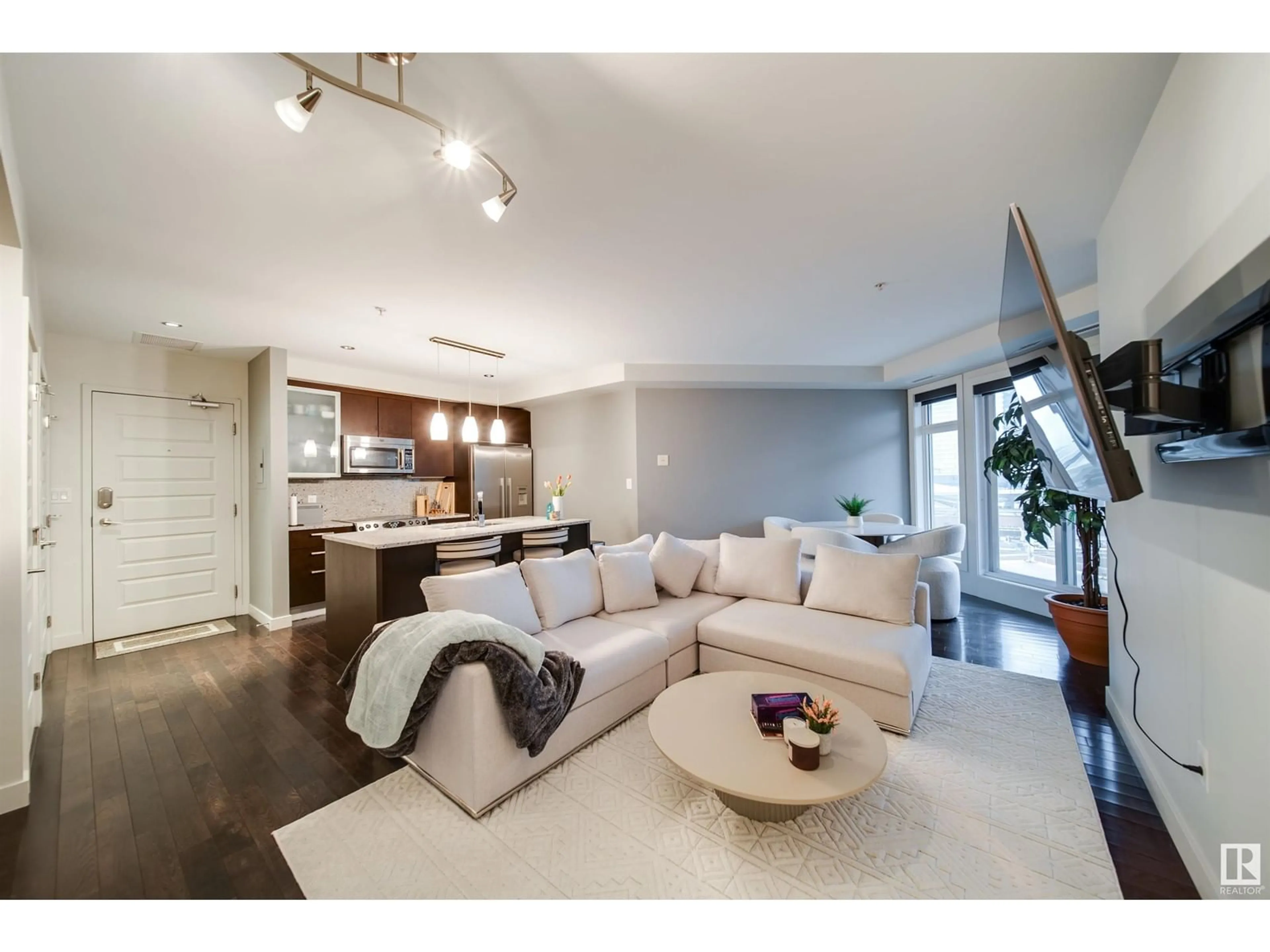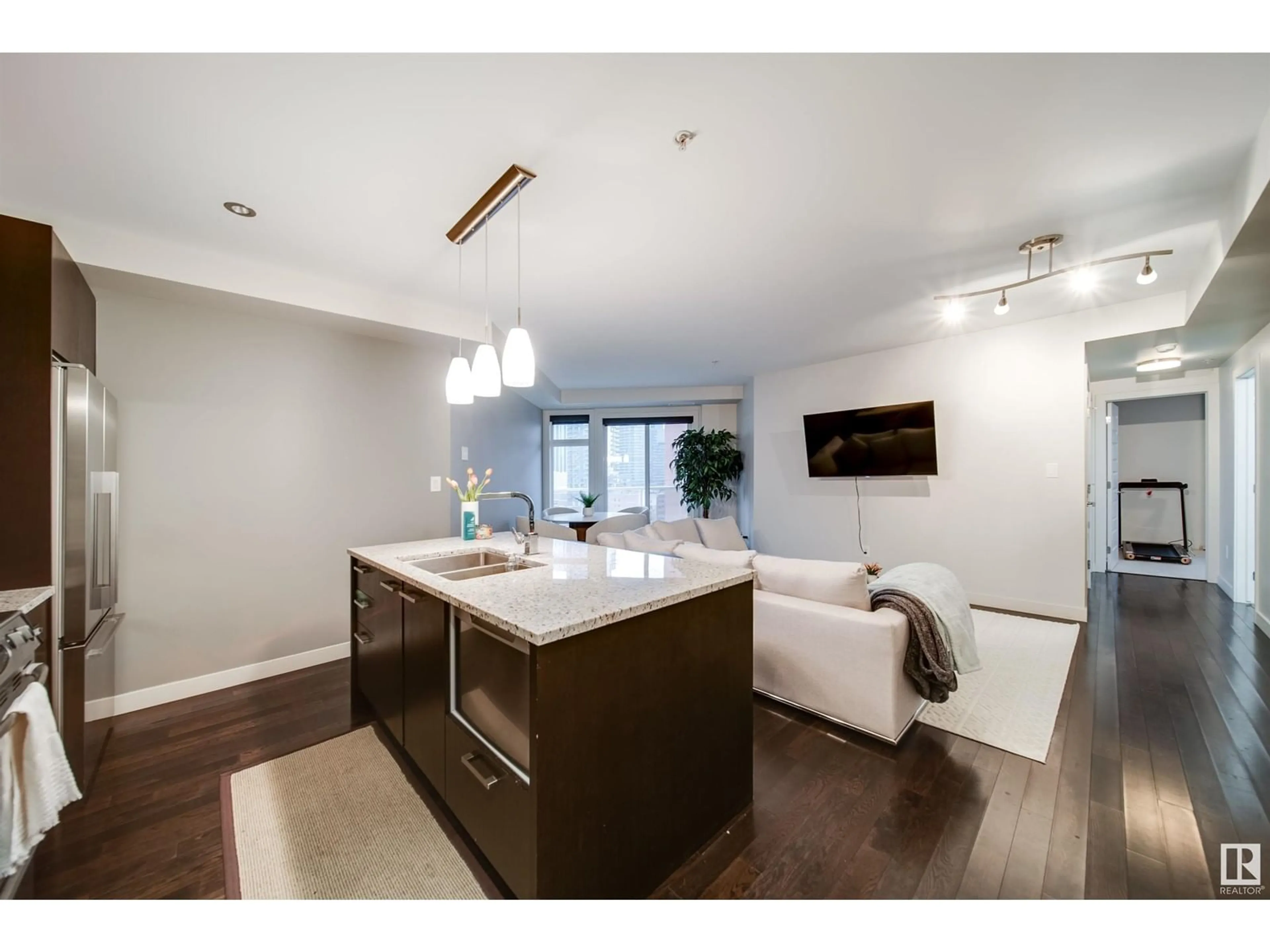#1103 10388 105 ST NW, Edmonton, Alberta T5J0C2
Contact us about this property
Highlights
Estimated ValueThis is the price Wahi expects this property to sell for.
The calculation is powered by our Instant Home Value Estimate, which uses current market and property price trends to estimate your home’s value with a 90% accuracy rate.Not available
Price/Sqft$353/sqft
Est. Mortgage$1,241/mo
Maintenance fees$613/mo
Tax Amount ()-
Days On Market6 days
Description
Welcome to Unit 1103 in the sought-after Quest Building, located in the heart of downtown Edmonton at 10388 105 Street. This stunning 2-bedroom, 2-bathroom condo boasts 820 sq. ft. of modern living space, offering a perfect blend of style, convenience, and breathtaking views. The unit features an open-concept design with large windows that flood the space with natural light, showcasing spectacular cityscapes from the 11th floor. The kitchen is a chefs dream with granite countertops, sleek cabinetry, and stainless steel appliances. Private deck! The primary bedroom includes a walk-in closet and a private 3-piece ensuite bathroom, while the second bedroom is perfect for guests, a home office, or a roommate, complemented with a 4-piece bathroom for guests or roommate. Additional highlights include in-suite laundry, modern finishes throughout, and access to an underground heated parking stall, ensuring comfort and convenience year-round. Located steps from Rogers Place, the Ice District, shopping and dining! (id:39198)
Property Details
Interior
Features
Main level Floor
Primary Bedroom
Bedroom 2
Exterior
Parking
Garage spaces 1
Garage type -
Other parking spaces 0
Total parking spaces 1
Condo Details
Inclusions
Property History
 28
28

