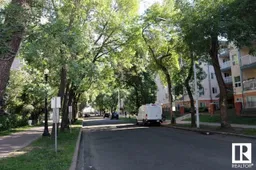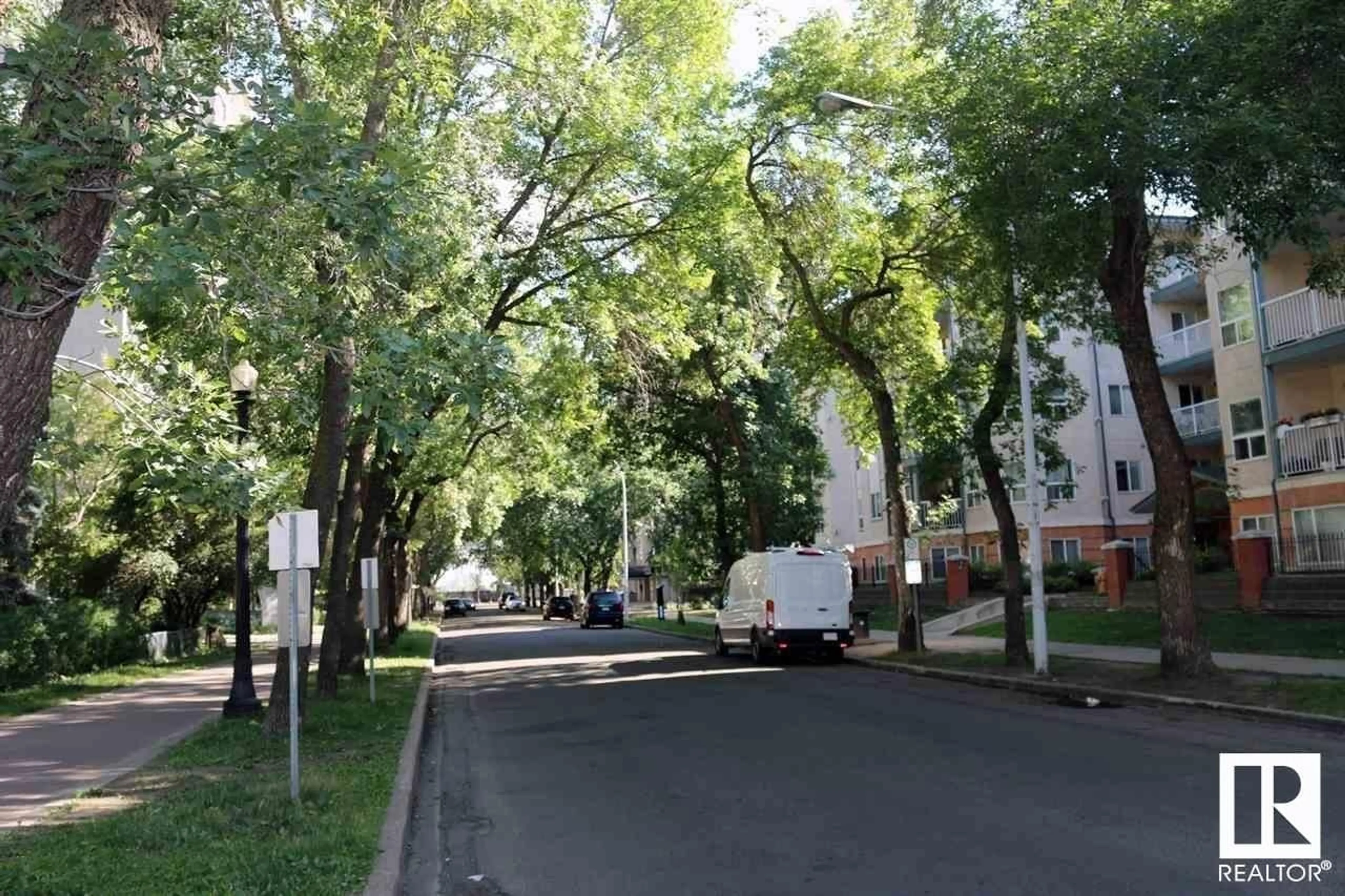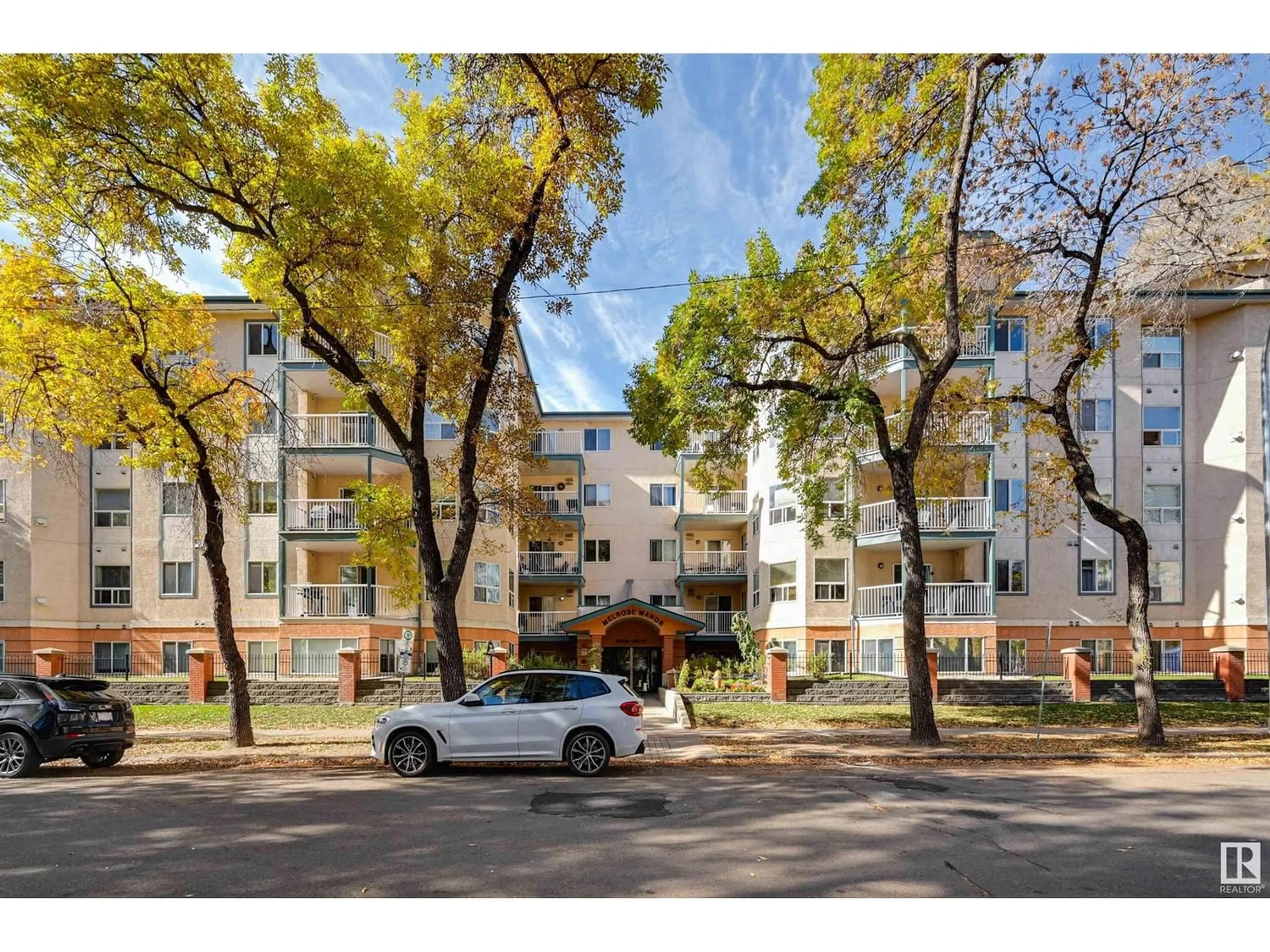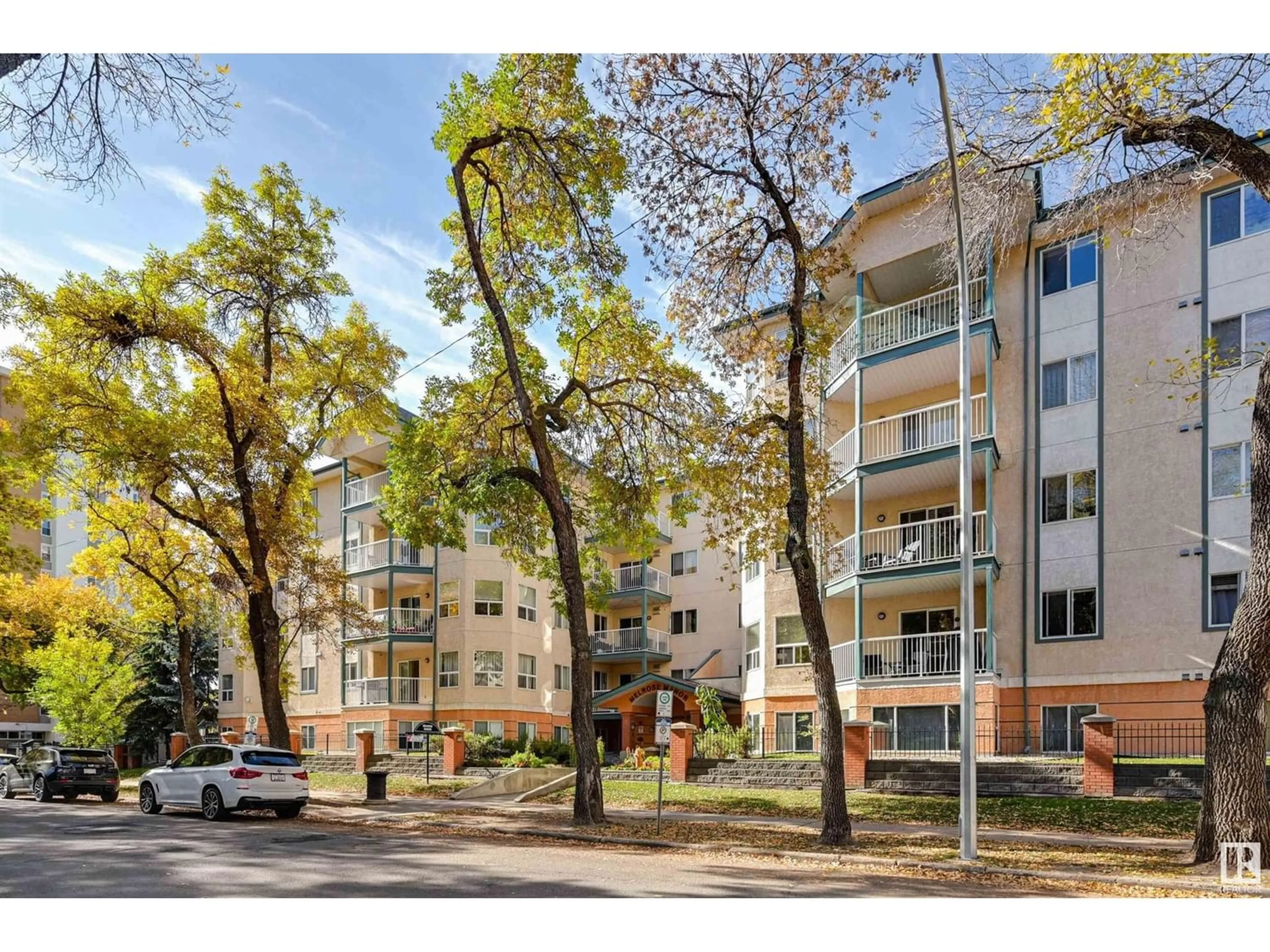#104 9938 104 ST NW, Edmonton, Alberta T5K2X7
Contact us about this property
Highlights
Estimated ValueThis is the price Wahi expects this property to sell for.
The calculation is powered by our Instant Home Value Estimate, which uses current market and property price trends to estimate your home’s value with a 90% accuracy rate.Not available
Price/Sqft$210/sqft
Est. Mortgage$825/mo
Maintenance fees$514/mo
Tax Amount ()-
Days On Market297 days
Description
Situated on a quiet tree lined street away from the bustle yet with all of the convenience of living Downtown, welcome to Melrose Manor. This 2-bedroom, 2 full bath, and Den condo features; an open concept, smart floor plan with wonderful flow, a kitchen with plenty of cabinetry and counter space The dining room opens to the spacious living room with gas fireplace. A den just off the living room perfect for home office or a flex space. The 2 bedrooms are spacious with the primary having a full ensuite. The in-suite laundry room with room for storage is next to the spacious entrance. Secured and heated underground parking as well as a welcoming lobby. Situated close to the LRT, walking distance to cafes, shopping, groceries, the River Valley, Ice District, parks including the beautiful grounds at the Alberta Legislature. Easy access to public transportation. All of this with heated underground parking and a convenient car wash. (id:39198)
Property Details
Interior
Features
Main level Floor
Living room
3.89 m x 3.41 mDining room
3.55 m x 2.35 mKitchen
2.7 m x 2.62 mDen
3.3 m x 1.97 mExterior
Parking
Garage spaces 1
Garage type -
Other parking spaces 0
Total parking spaces 1
Condo Details
Inclusions
Property History
 34
34


