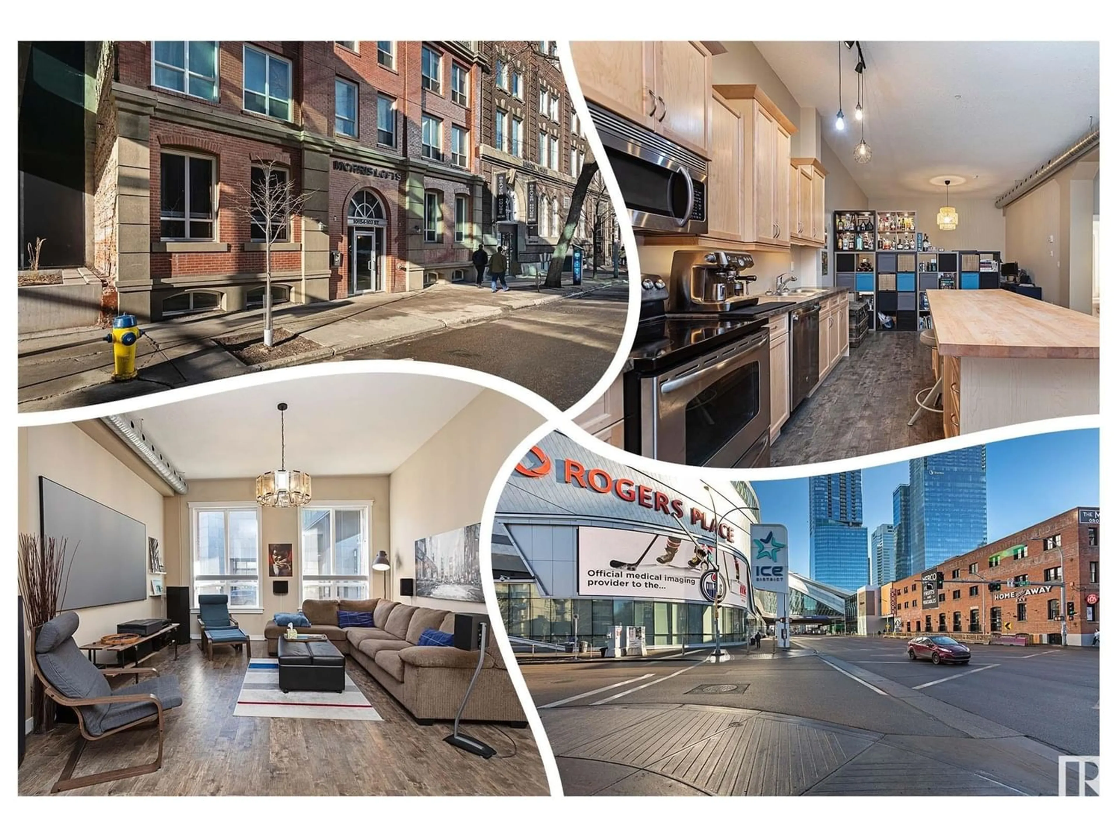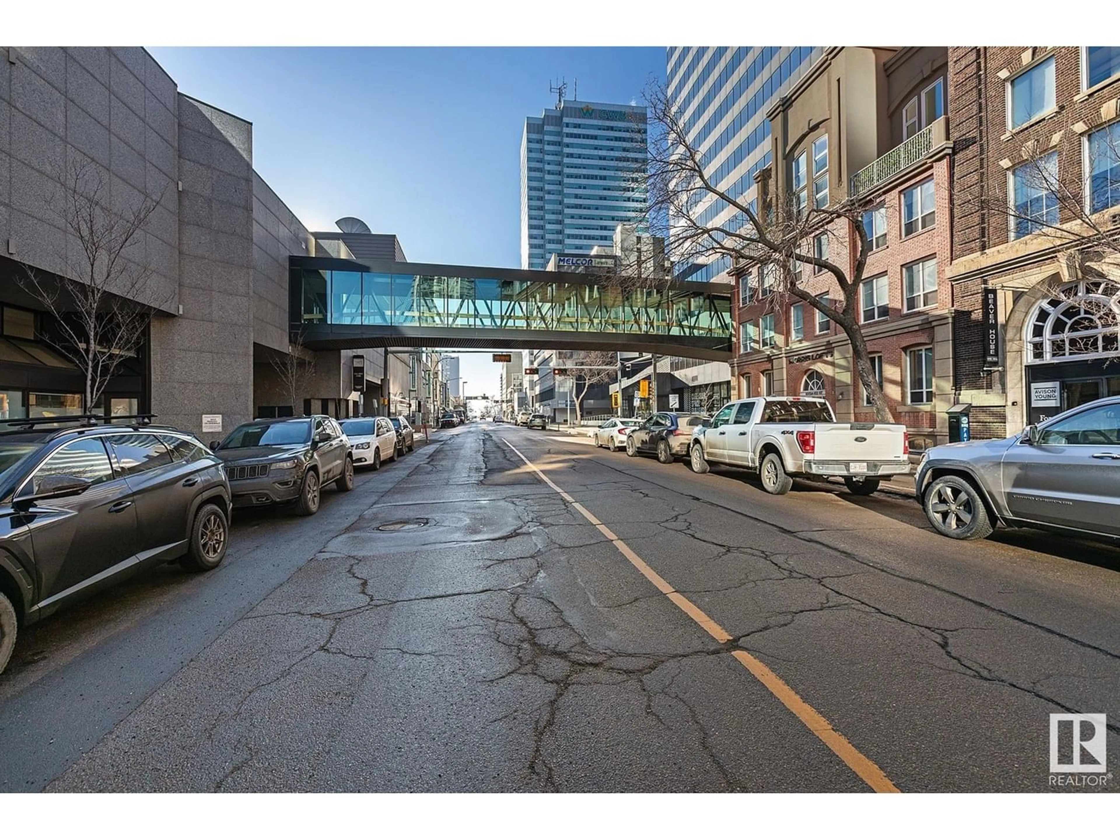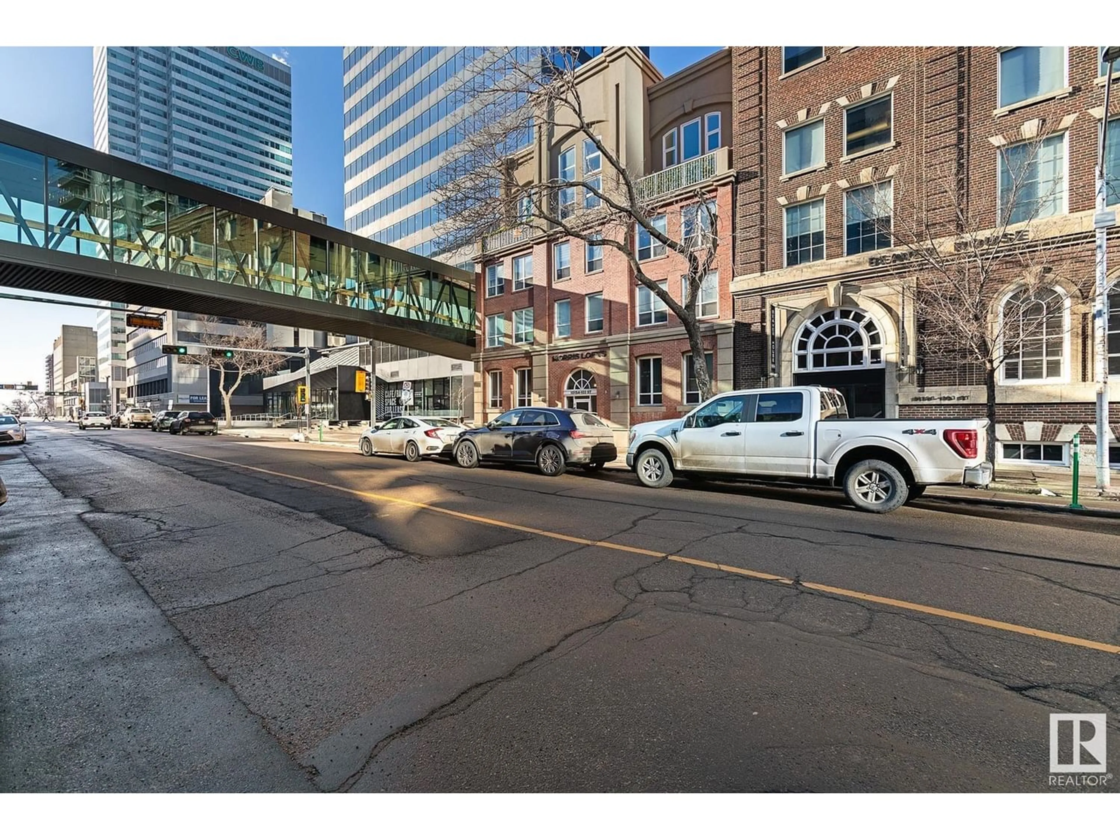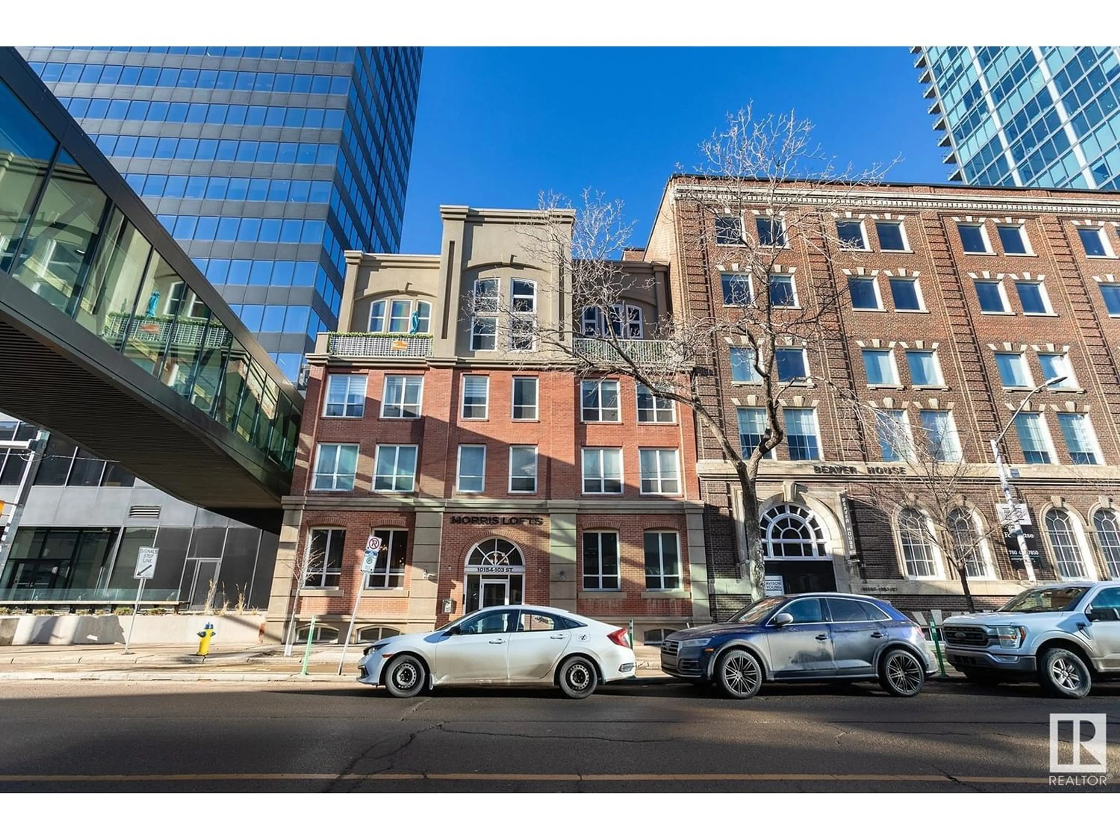#102 10154 103 ST NW, Edmonton, Alberta T5J0X7
Contact us about this property
Highlights
Estimated ValueThis is the price Wahi expects this property to sell for.
The calculation is powered by our Instant Home Value Estimate, which uses current market and property price trends to estimate your home’s value with a 90% accuracy rate.Not available
Price/Sqft$267/sqft
Est. Mortgage$1,374/mo
Maintenance fees$525/mo
Tax Amount ()-
Days On Market347 days
Description
Morris Lofts, a VINTAGE LOFT condo! HUGE UNIT w/ the total living space at 1539 sq/ft! OPEN CONCEPT w/ 11 ft HIGH CEILINGS to greet you; a coat closet and full 4 piece bath start off the main floor. Cook in the SPACIOUS Maple kitchen with loads of cabinets, STAINLESS STEEL appliances & LARGE ISLAND with a BUTCHER BLOCK counter top. Insuite LAUNDRY is found in the utility room. On either side of the kitchen are large open spaces that is currently configured to be a bedroom & a living room. WIDE PLANK laminate flooring, exposed duct work and TRENDY light fixtures add to the allure. The lower level has a 2ND ENTRANCE from the parkade and can be utilized as a DEN/HOME OFFICE, or rec area for movie nights; it has a 3 piece ensuite for convenience. Chill in the Summer with CENTRAL A/C. Park your ride in the UNDERGROUND PARKING stall and it is also a PET FRIENDLY address. Amenities like Rogers Place, pubs, restaurants, LRT and groceries are all a short walking distance. See it you'll LOVE this place! (id:39198)
Property Details
Interior
Features
Basement Floor
Primary Bedroom
4.7 m x 4.18 mExterior
Parking
Garage spaces 1
Garage type Underground
Other parking spaces 0
Total parking spaces 1
Condo Details
Inclusions
Property History
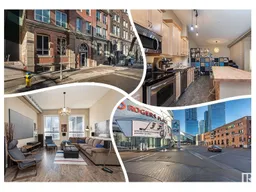 50
50
