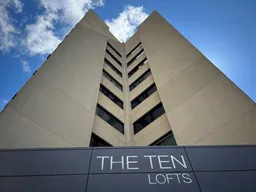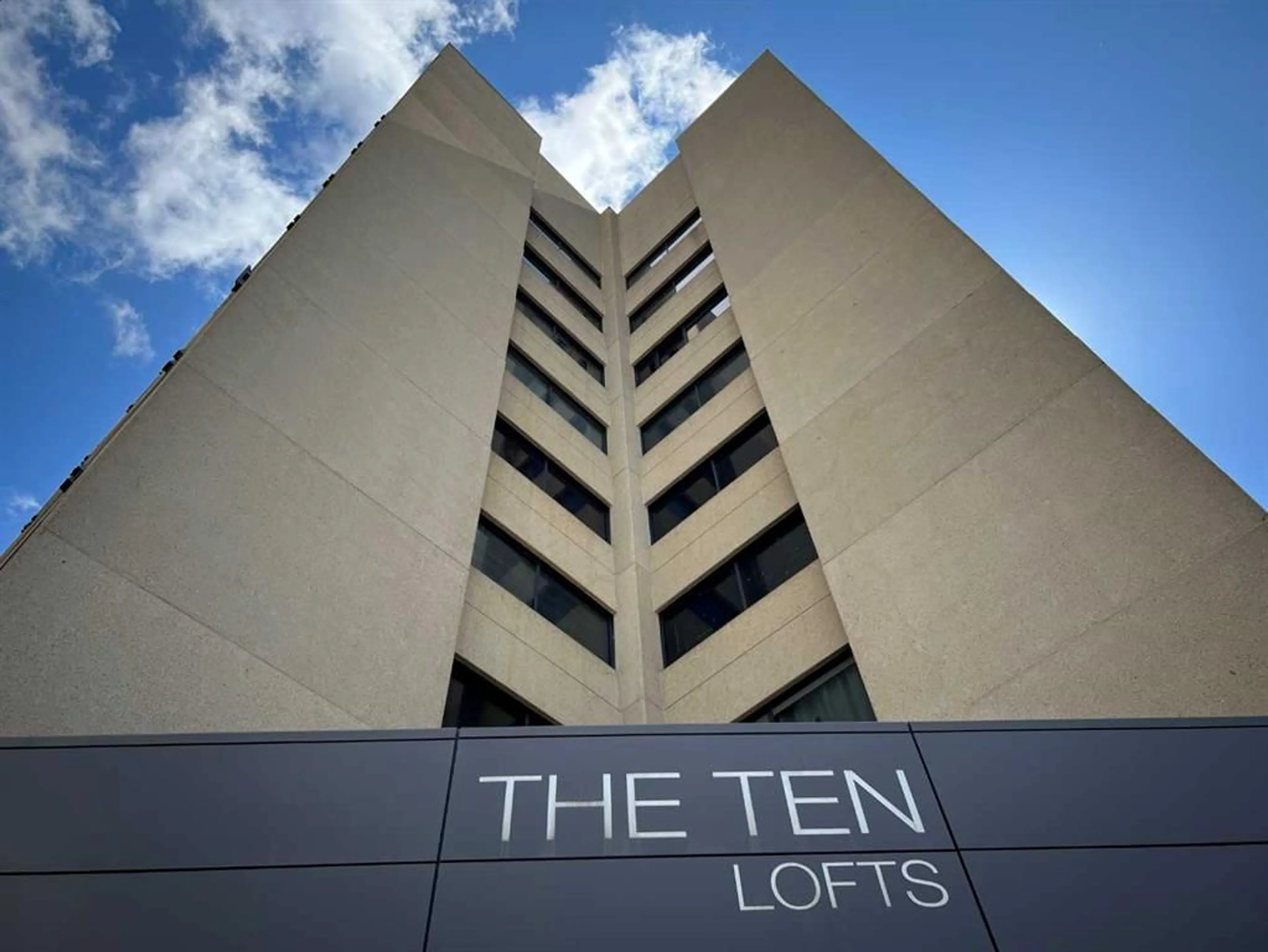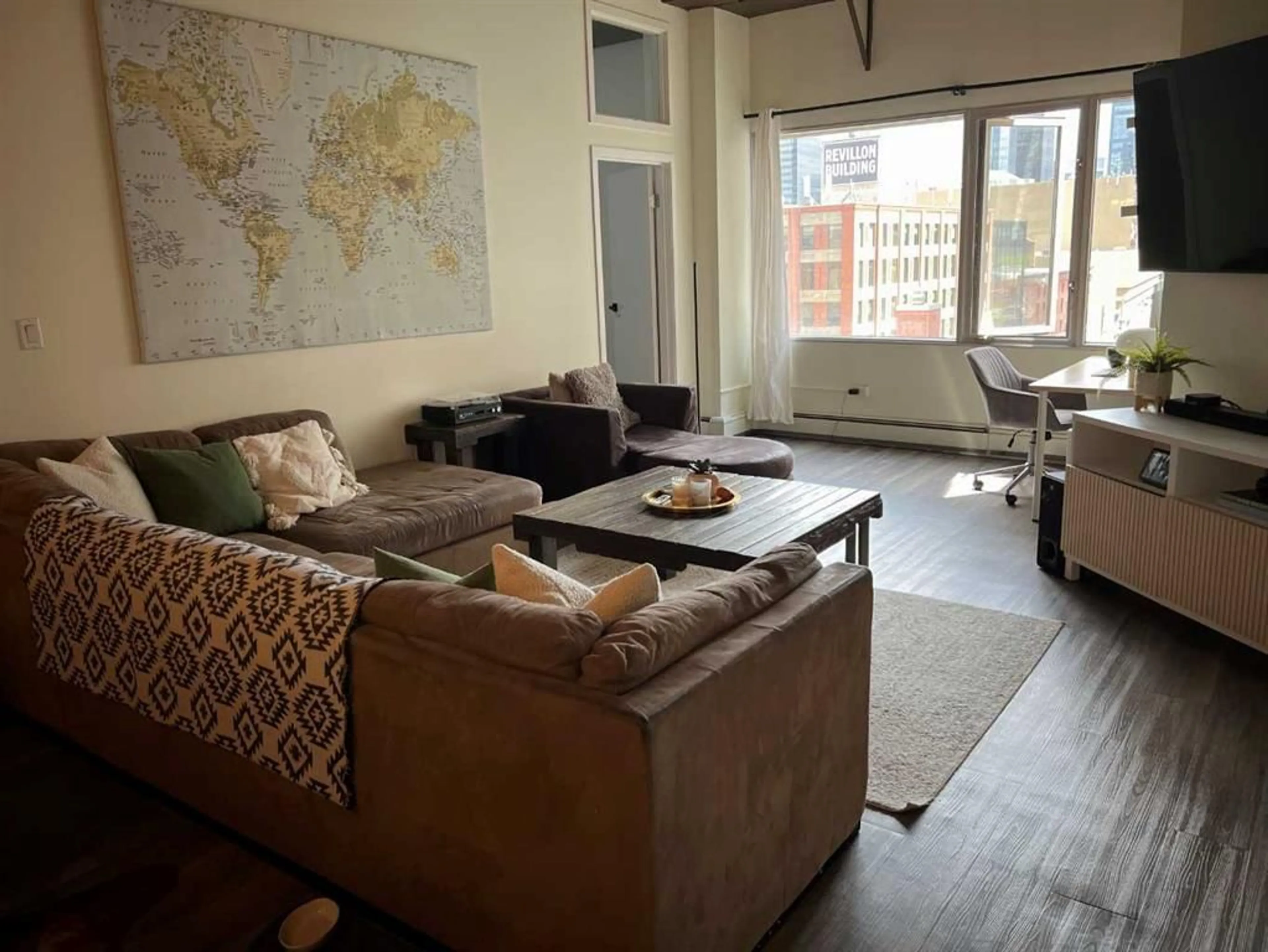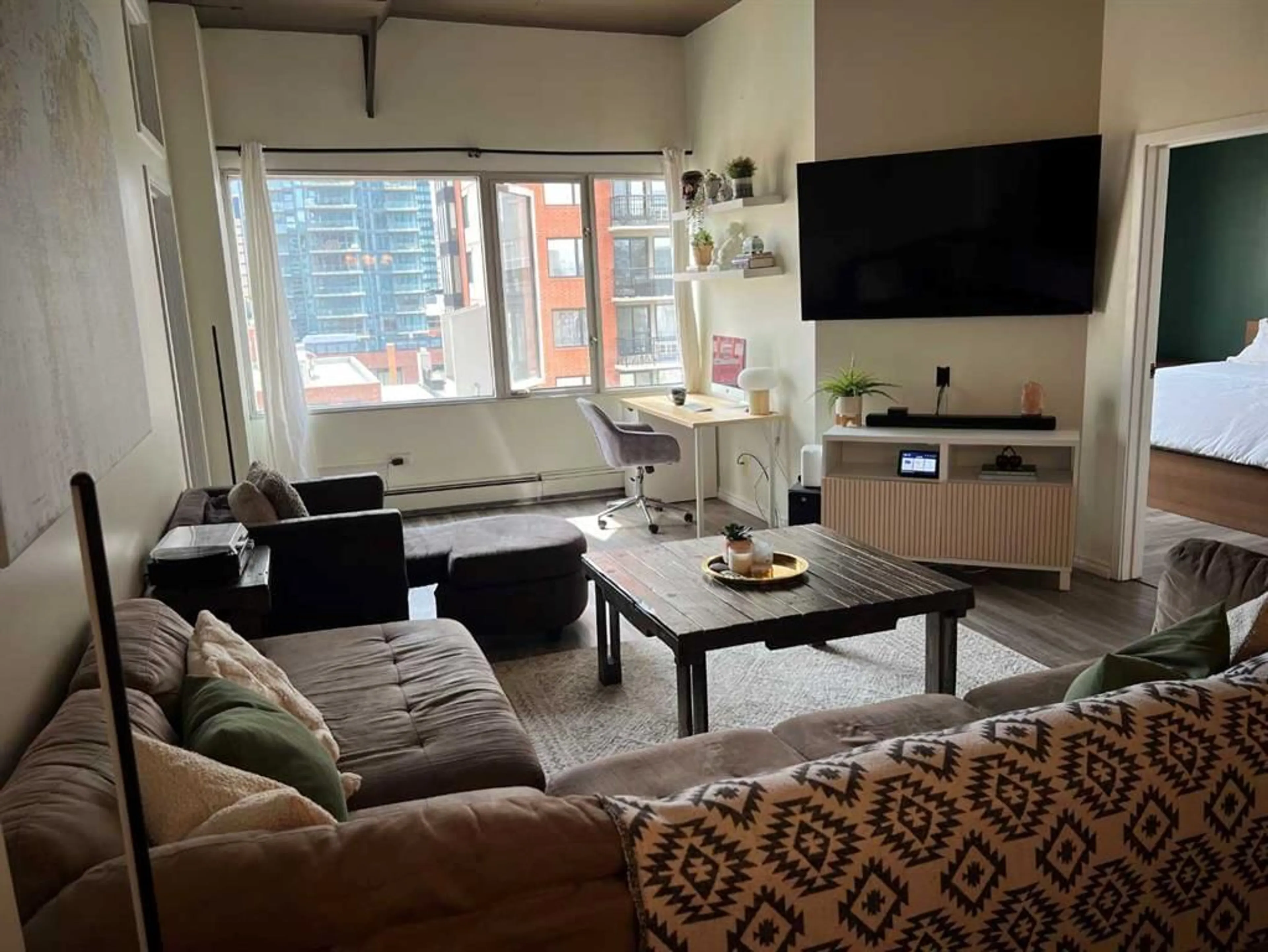10179 105 #606, Edmonton, Alberta T5J 3N1
Contact us about this property
Highlights
Estimated ValueThis is the price Wahi expects this property to sell for.
The calculation is powered by our Instant Home Value Estimate, which uses current market and property price trends to estimate your home’s value with a 90% accuracy rate.Not available
Price/Sqft$194/sqft
Days On Market69 days
Est. Mortgage$941/mth
Maintenance fees$700/mth
Tax Amount (2023)$2,800/yr
Description
This loft is more than just a home; it’s a lifestyle. Imagine waking up to breathtaking city views, enjoying your morning coffee in the sun-drenched living room, and experiencing the vibrant downtown life right at your doorstep. Perfect for professionals, creatives, and anyone who appreciates the finer things in life, this apartment offers a unique opportunity to own a piece of urban paradise. • Boasting an expansive open layout, maximizing style and functionality between living, dining, and kitchen areas. The high ceilings and large windows flood the space with natural light, enhancing the airy, spacious feel of the downtown renovated unit. Conveniently located; the building is situated in the vibrant downtown area, where you are just steps away from the city’s best dining, shopping, and entertainment. Enjoy the convenience of nearby public transportation and easy access to major highways! Please note - one of the Seller's is a licensed Realtor in the province of Alberta.
Property Details
Interior
Features
Main Floor
Bedroom - Primary
3`3" x 3`3"Bedroom
3`3" x 3`3"3pc Bathroom
0`0" x 0`0"4pc Ensuite bath
0`0" x 0`0"Exterior
Parking
Garage spaces -
Garage type -
Total parking spaces 1
Condo Details
Amenities
Visitor Parking
Inclusions
Property History
 34
34


