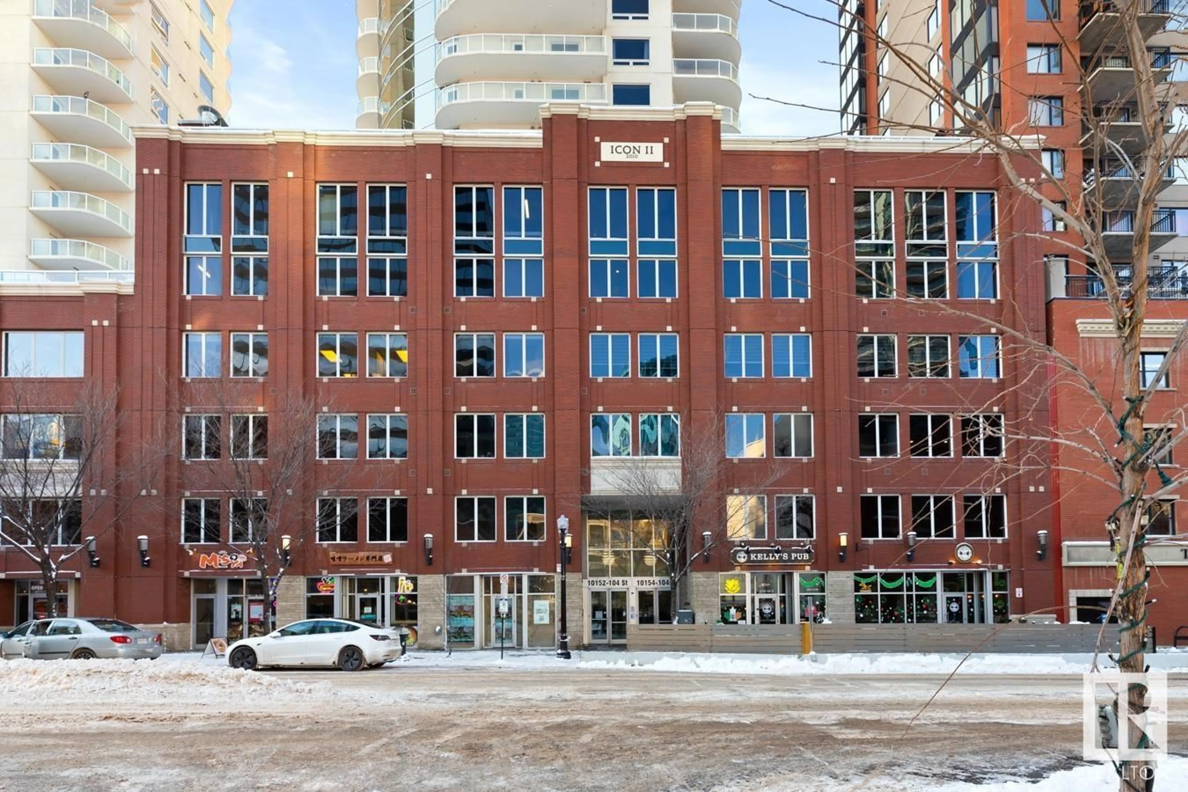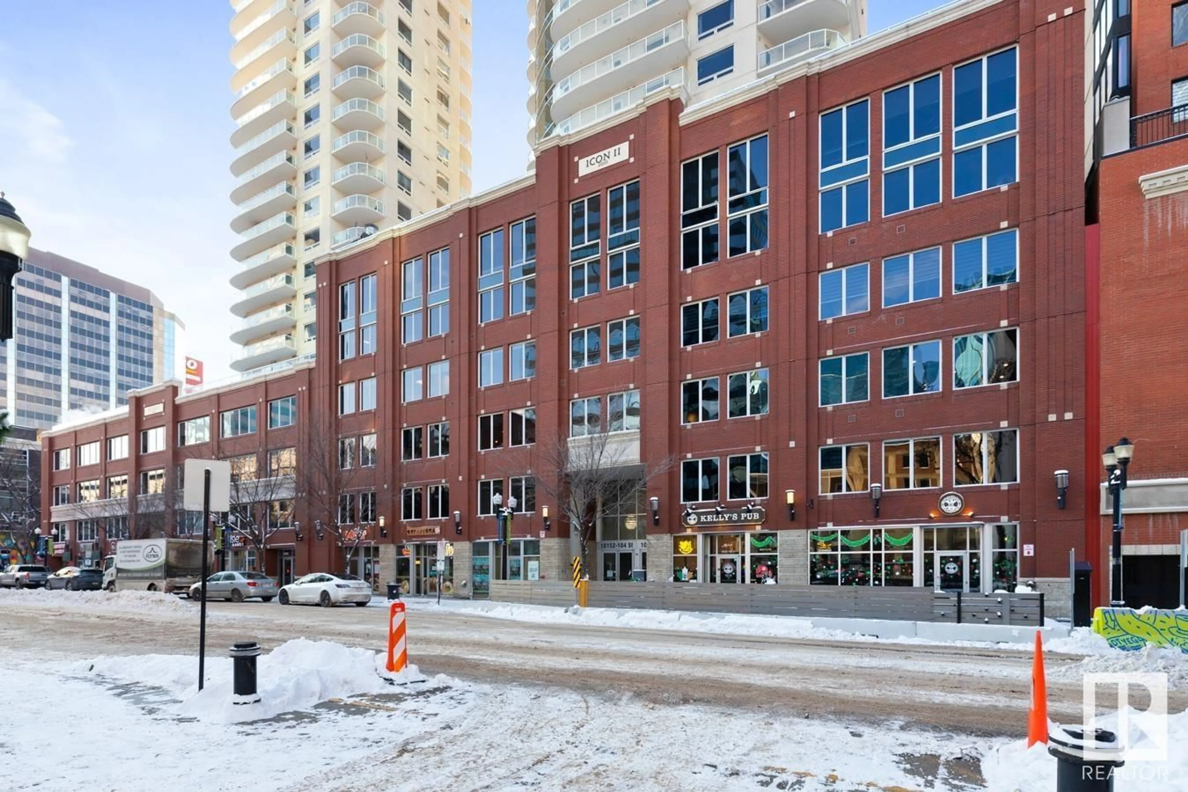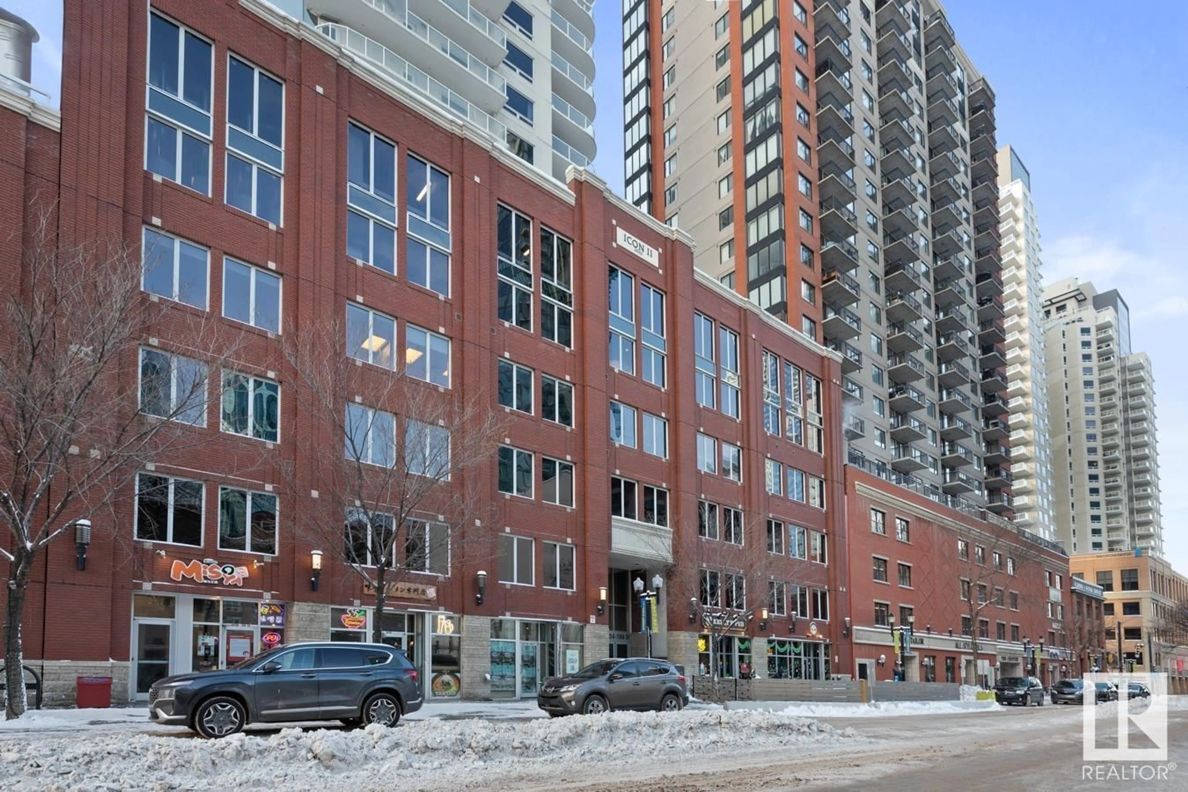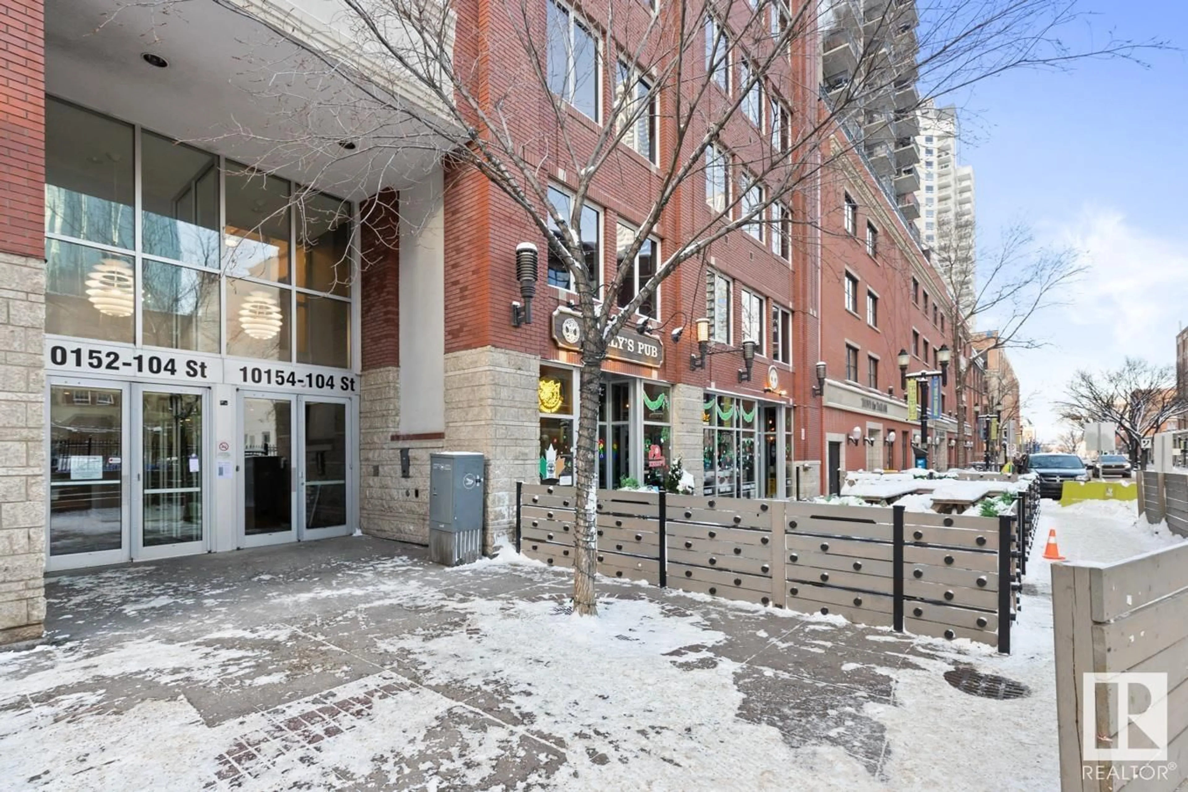#604 10152 104 ST NW, Edmonton, Alberta T5J0B6
Contact us about this property
Highlights
Estimated ValueThis is the price Wahi expects this property to sell for.
The calculation is powered by our Instant Home Value Estimate, which uses current market and property price trends to estimate your home’s value with a 90% accuracy rate.Not available
Price/Sqft$324/sqft
Est. Mortgage$1,181/mo
Maintenance fees$640/mo
Tax Amount ()-
Days On Market18 days
Description
Welcome to this lovely and spacious 2 bedroom / 2 bath corner unit condo in the Icon II building in the heart of the Ice District. The U-shaped kitchen offers stainless steel appliances, granite counters extending to an eating overhang. There is a convenient dining area leading to the living room with curved windows and access to the balcony with views of downtown. The master bedroom has a 4-piece ensuite. There is also a 3-piece bathroom, a second bedroom and convenient in-suite laundry. This unit comes complete with an underground, titled parking stall. Located close to all that downtown has to offer, including shopping, Rogers Place, theatres, schools/colleges, and much more. (id:39198)
Property Details
Interior
Features
Main level Floor
Dining room
Kitchen
2.96 m x 3.14 mPrimary Bedroom
3.38 m x 2.83 mBedroom 2
3 m x 3.68 mCondo Details
Inclusions




