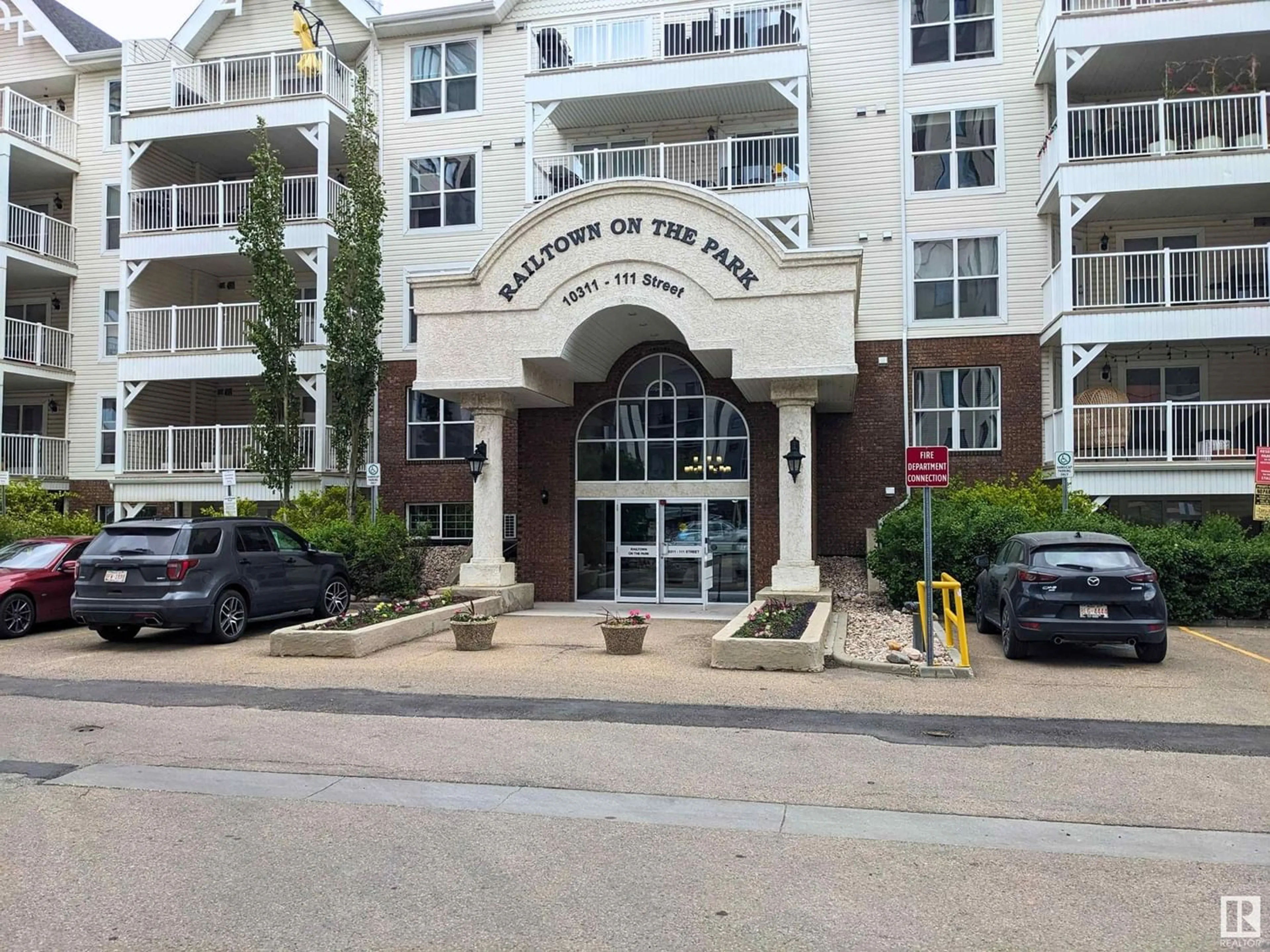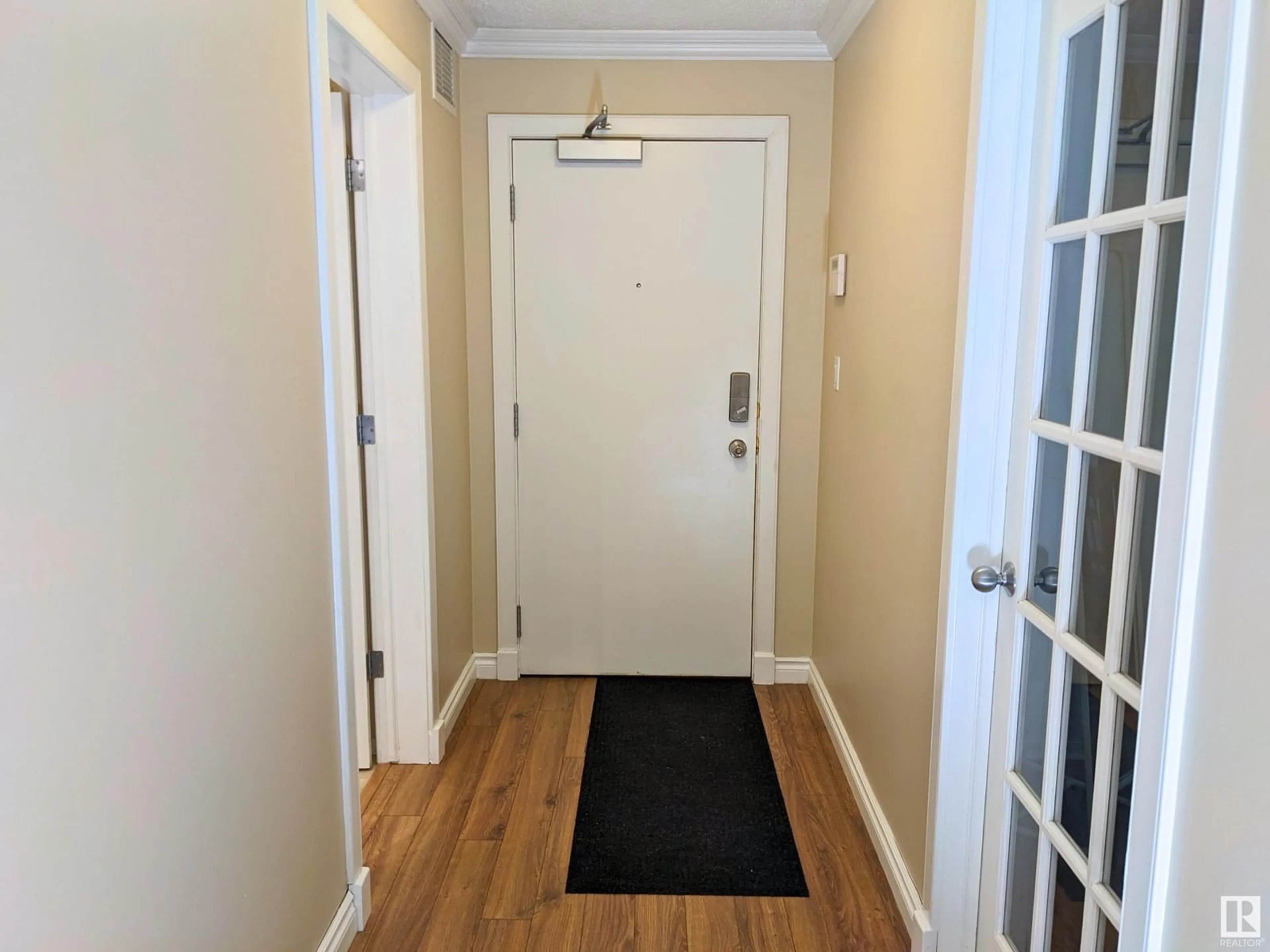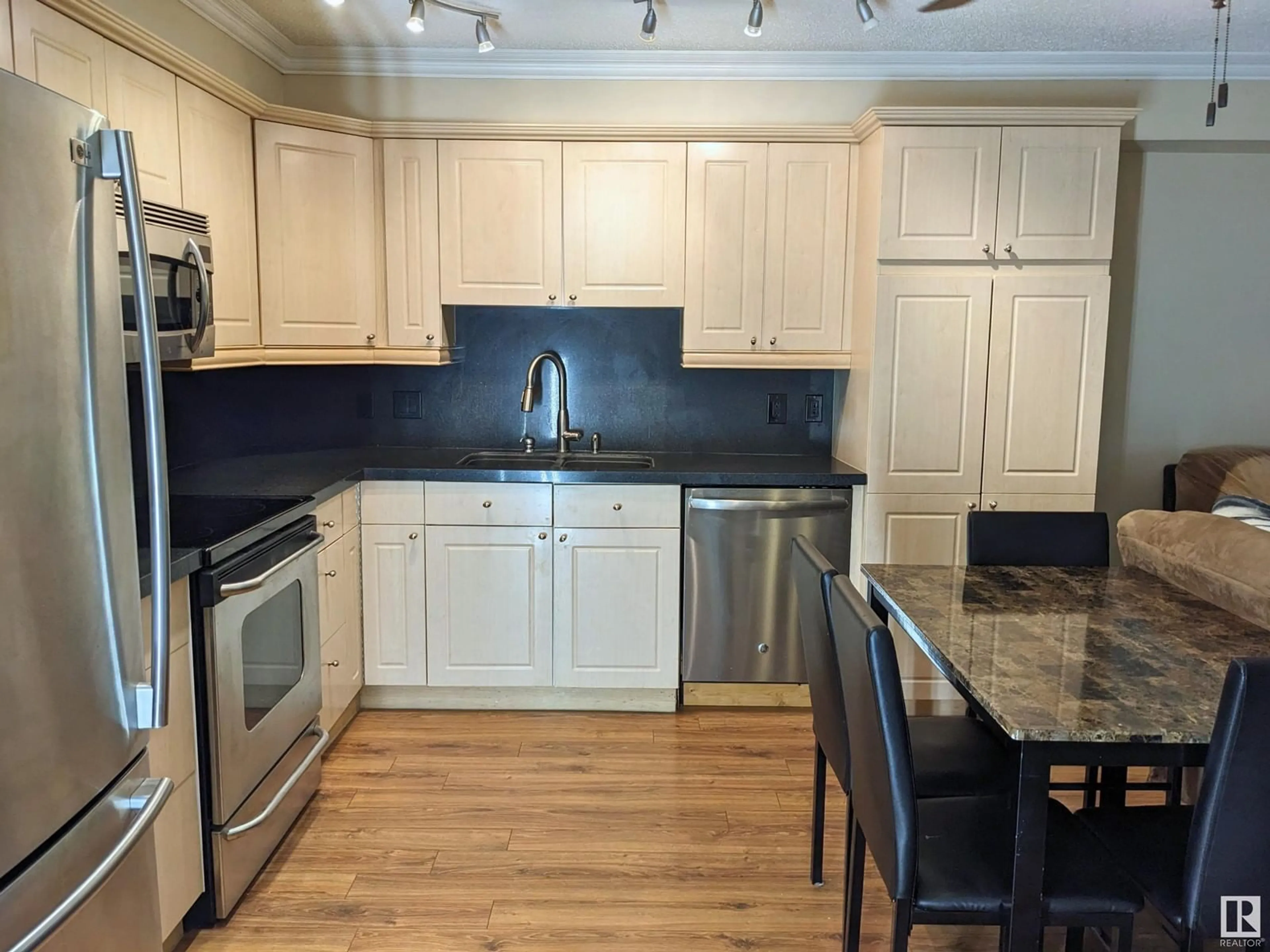#101 10311 111 ST NW, Edmonton, Alberta T5K2Y8
Contact us about this property
Highlights
Estimated ValueThis is the price Wahi expects this property to sell for.
The calculation is powered by our Instant Home Value Estimate, which uses current market and property price trends to estimate your home’s value with a 90% accuracy rate.Not available
Price/Sqft$237/sqft
Est. Mortgage$859/mth
Maintenance fees$521/mth
Tax Amount ()-
Days On Market86 days
Description
Why rent when you can own? Falling interest rates, expanding Macewan campus and new LRT line make this the perfect time to buy. This 2 bedroom, 1.5 bathroom, main floor suite with front facing patio is ideal for the investor, first time buyer, student, professional couple or senior. Set up the open concept kitchen/dining/living to match your lifestyle. The primary bedroom is large with dual walk-through closets leading to the 4 piece en-suite and has a big window looking out onto the patio. The second bedroom does not have a window and is a perfect office/guest room. A 2 piece bathroom with enclosed laundry/storage area and a titled underground parking stall with 4x10 storage area complete this well maintained condo. Downtown Edmonton living definitely has its perks; endless dining options, short commutes, entertainment and a diverse and energetic culture. This location has those perks and is also a quiet oasis surrounded by parks and walkways. Dont miss out! (id:39198)
Property Details
Interior
Features
Main level Floor
Living room
4.29 m x 4.26 mKitchen
3.53 m x 3.22 mPrimary Bedroom
3.82 m x 3.63 mBedroom 2
3.44 m x 2.1 mCondo Details
Inclusions
Property History
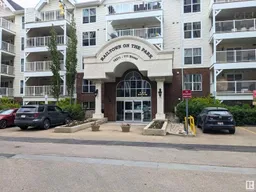 32
32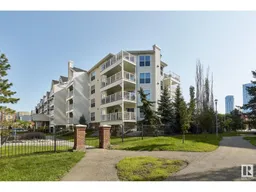 24
24
