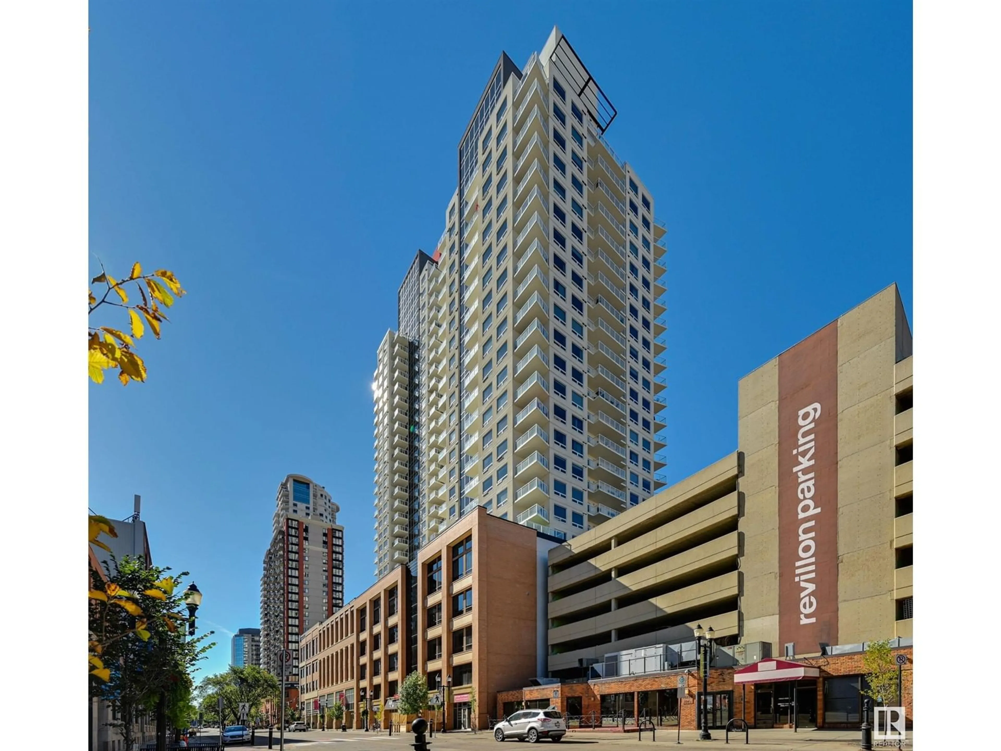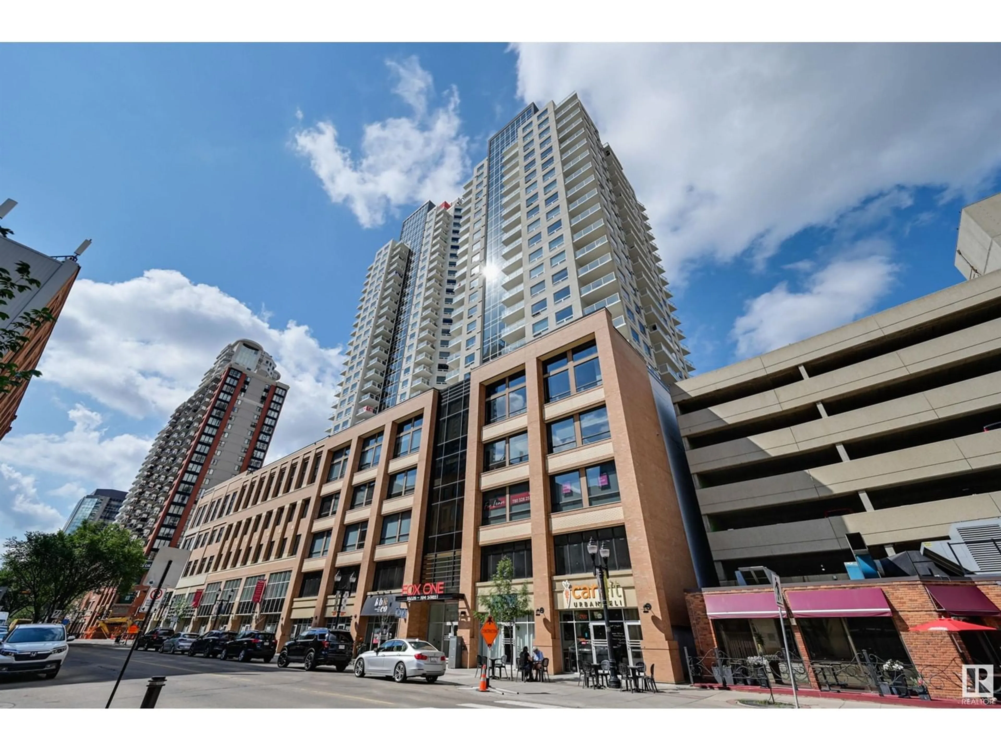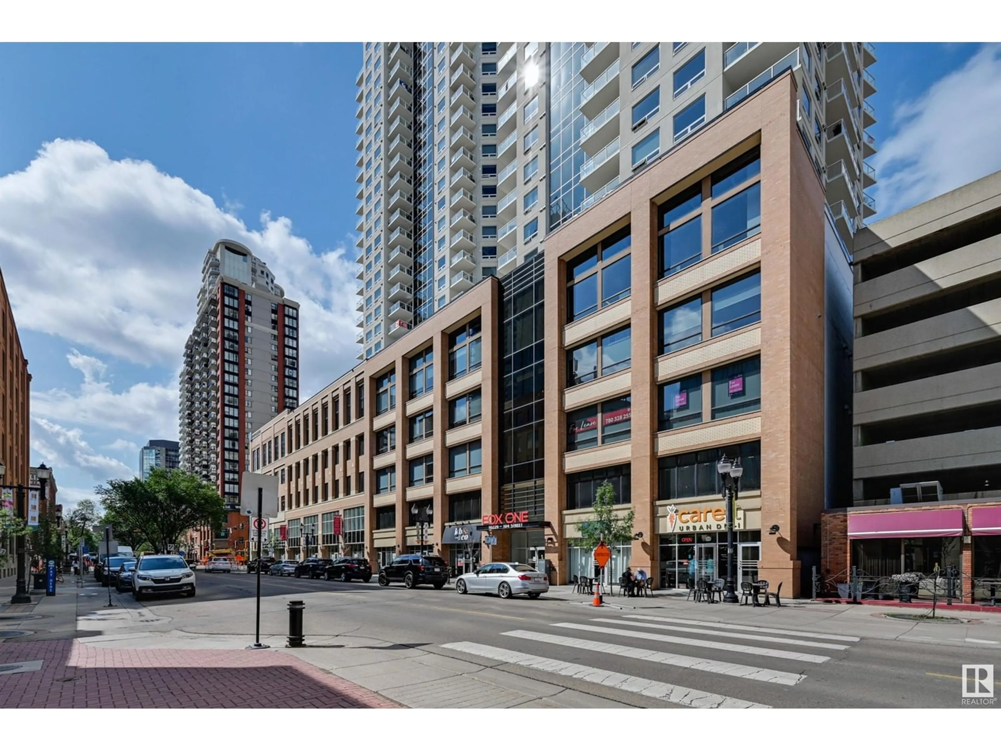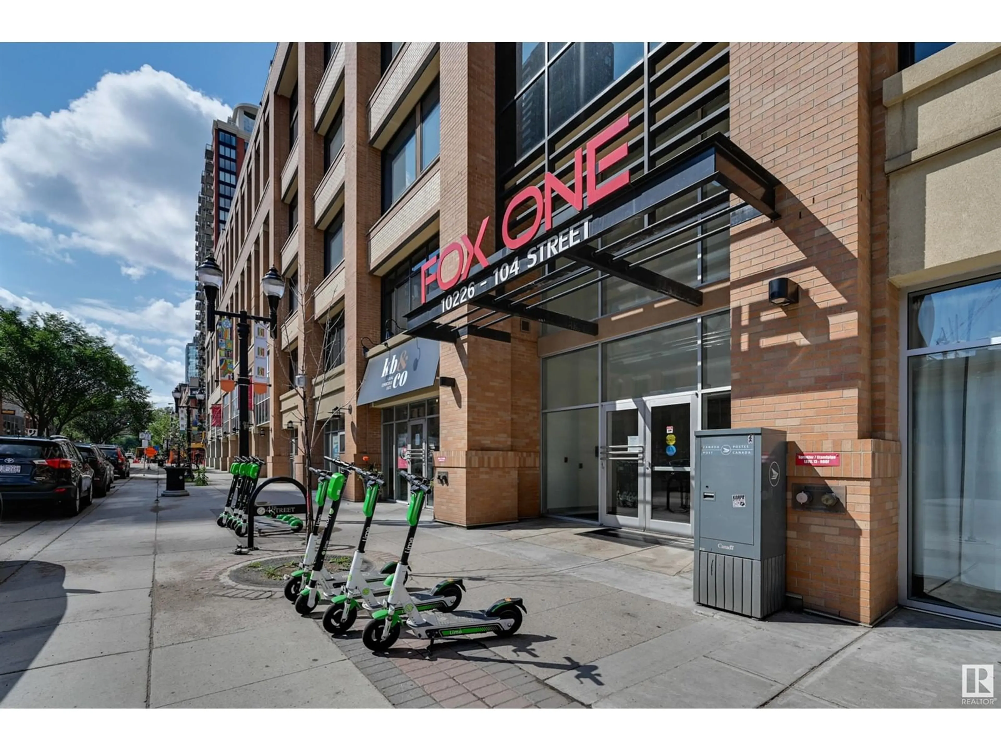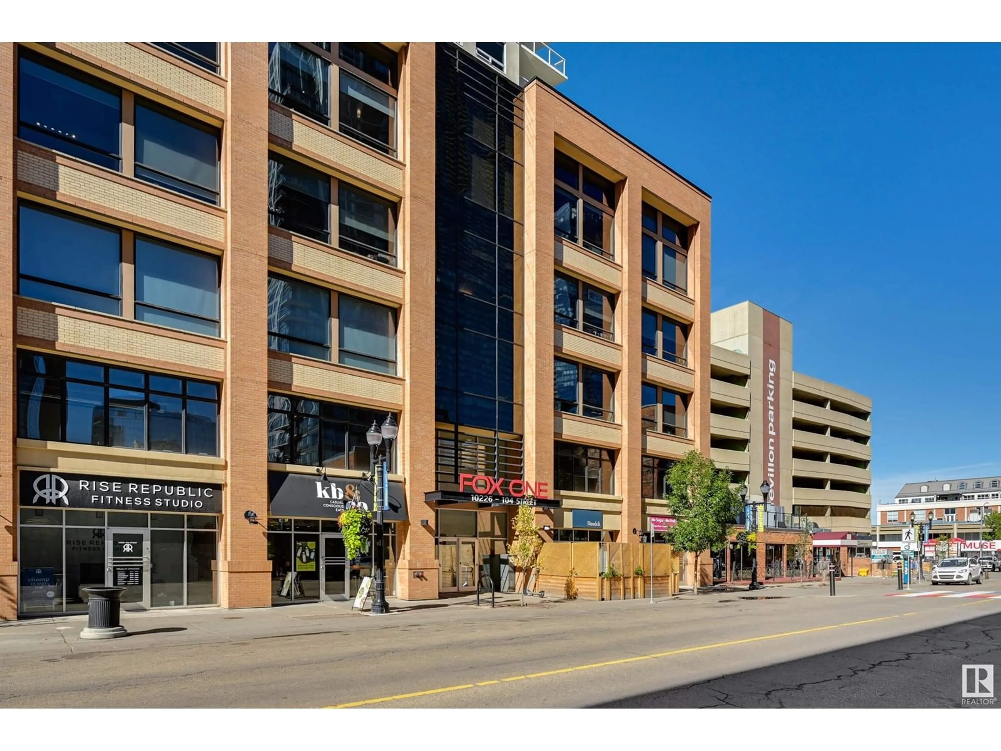#1006 10226- 104 ST NW NW, Edmonton, Alberta T5J1B8
Contact us about this property
Highlights
Estimated ValueThis is the price Wahi expects this property to sell for.
The calculation is powered by our Instant Home Value Estimate, which uses current market and property price trends to estimate your home’s value with a 90% accuracy rate.Not available
Price/Sqft$385/sqft
Est. Mortgage$1,413/mo
Maintenance fees$417/mo
Tax Amount ()-
Days On Market125 days
Description
A New Year and all you NEED. VACANT MOVE IN NOW- Tasteful 2 bedroom 2 bath condo. Panoramic city views over 104 st and the Ice District. This beautiful condo features upgrades like granite counters, stainless steel appliances laminate and ceramic tile floors. The primary bedroom features a large walk thru closet and a 4 piece ensuite. The second bedroom has plenty of room for an office or a guest bedroom. Enjoy barbecuing on your large deck with gas BBQ outlet and plenty of room to dine or lounge outdoors. Includes insuite laundry and one titled parking stall. The building is professionally managed with low condo fees that include water and heat. Great value, this is the one! (id:39198)
Property Details
Interior
Features
Main level Floor
Bedroom 2
3.34 m x 3.15 mLaundry room
Dining room
3.52 m x 2.78 mKitchen
3.48 m x 2.64 mCondo Details
Inclusions
Property History
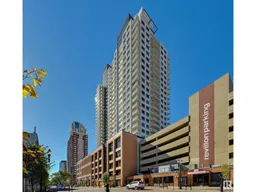 50
50
