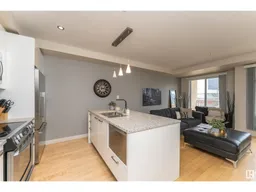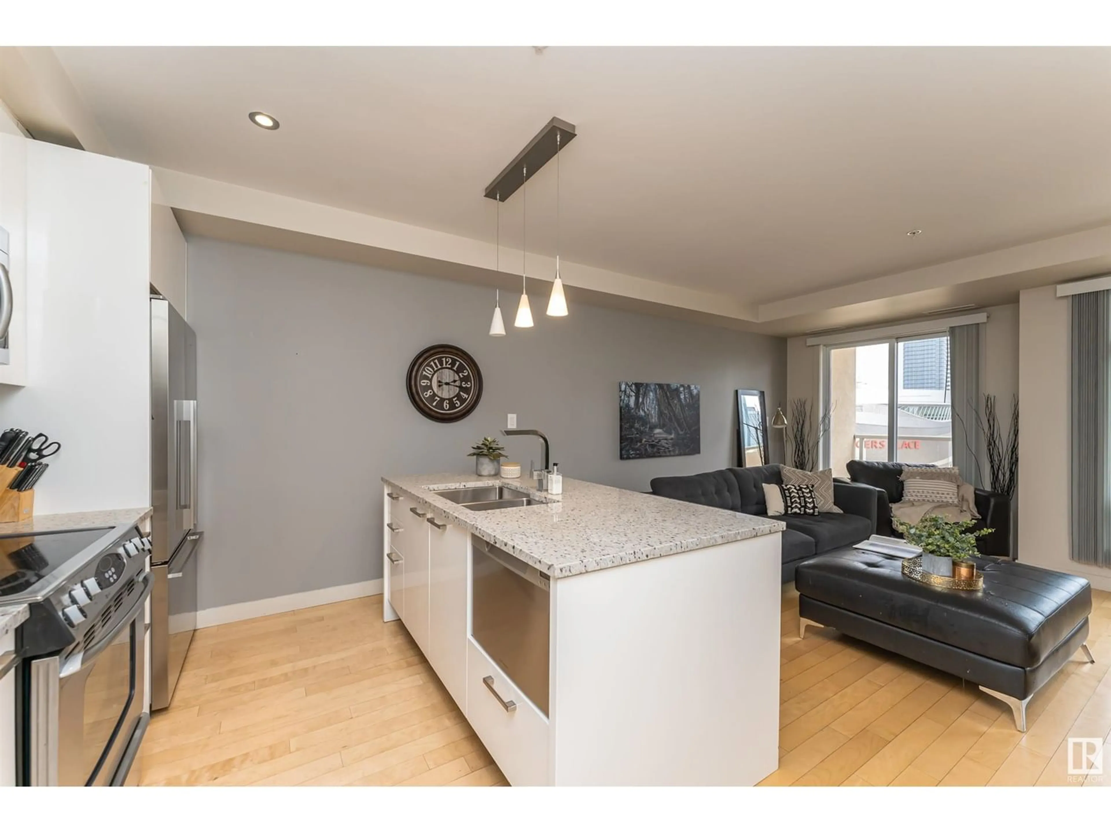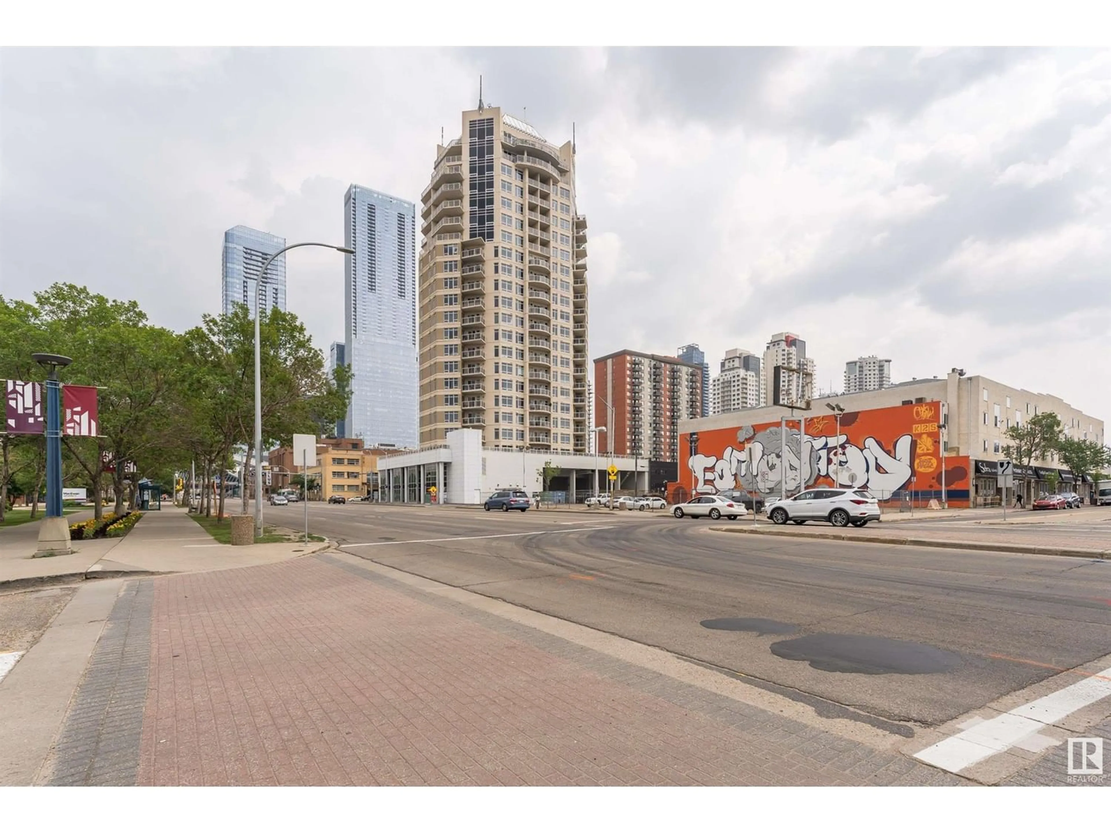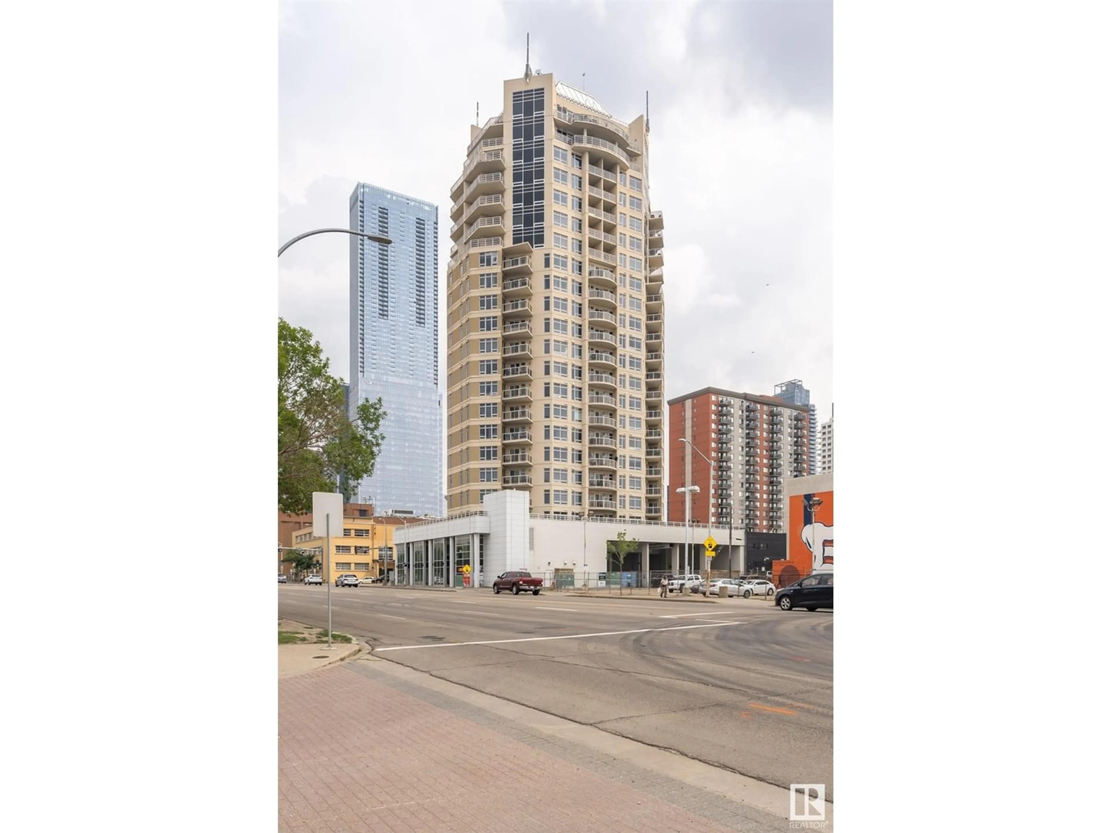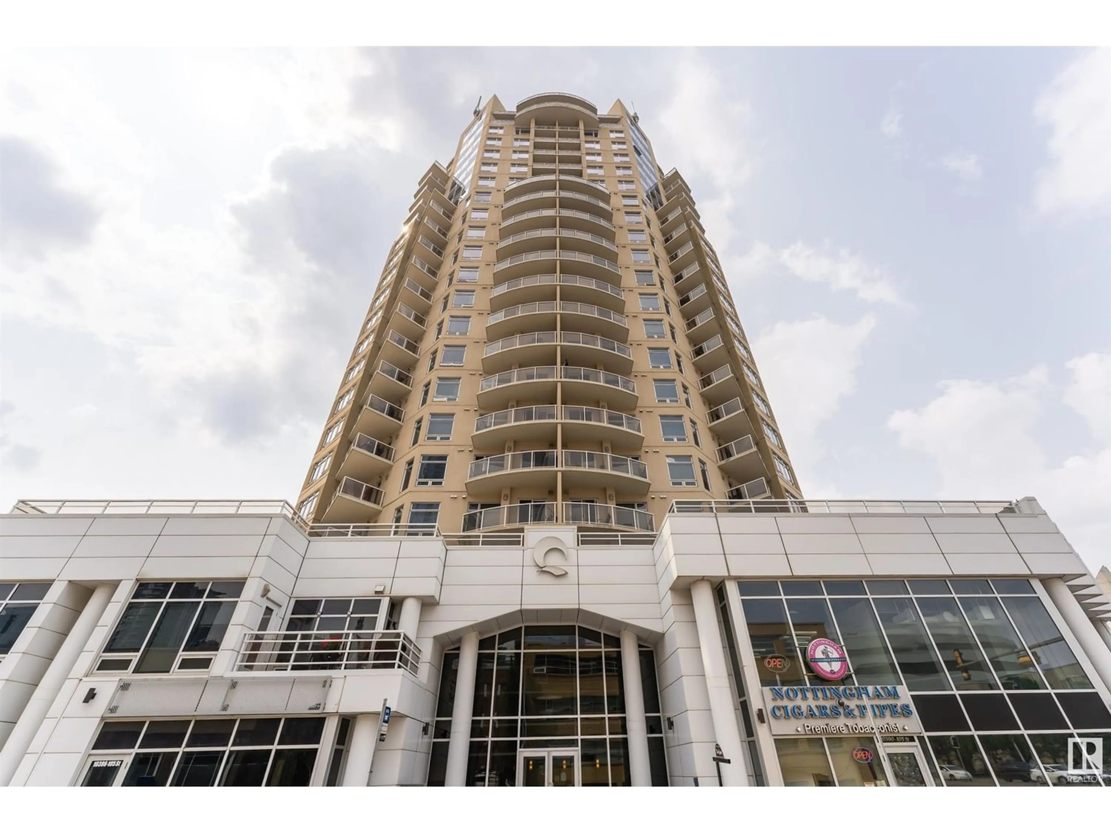#1004 10388 105 ST NW, Edmonton, Alberta T5J0C2
Contact us about this property
Highlights
Estimated ValueThis is the price Wahi expects this property to sell for.
The calculation is powered by our Instant Home Value Estimate, which uses current market and property price trends to estimate your home’s value with a 90% accuracy rate.Not available
Price/Sqft$408/sqft
Est. Mortgage$966/mo
Maintenance fees$369/mo
Tax Amount ()-
Days On Market352 days
Description
Experience urban living at its finest at the Quest! Situated in the heart of the vibrant ICE District, this is your opportunity to live just steps away from trendy restaurants, shopping destinations & the bustling farmers market. Immerse yourself in the spectacular views of the city & Rogers Place, while enjoying the convenience of Grant MacEwan University, Norquest College & the LRT within close proximity. This modern & executive 1bed/1bath condo in the Quest offers an impressive look & feel. The open concept layout & large windows invite an abundance of natural sunlight, creating a bright & airy atmosphere. The kitchen features a spacious island wtih an eating bar, sleek quartz countertops & stainless appliances. Convenience is at your fingertips w/ in-suite laundry & a balcony equipped w/a gas BBQ hookup & plentiful visitor parking. Additional amenities include air conditioning for year-round comfort, a secure heated underground parking stall & an amenity/social room where you can relax & socialize. (id:39198)
Property Details
Interior
Features
Main level Floor
Living room
3.96 m x 4.55 mPrimary Bedroom
4.61 m x 3.31 mUtility room
0.95 m x 1.08 mKitchen
2.97 m x 2.61 mCondo Details
Inclusions
Property History
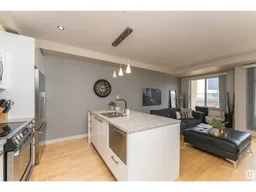 49
49