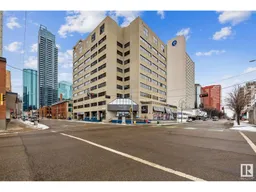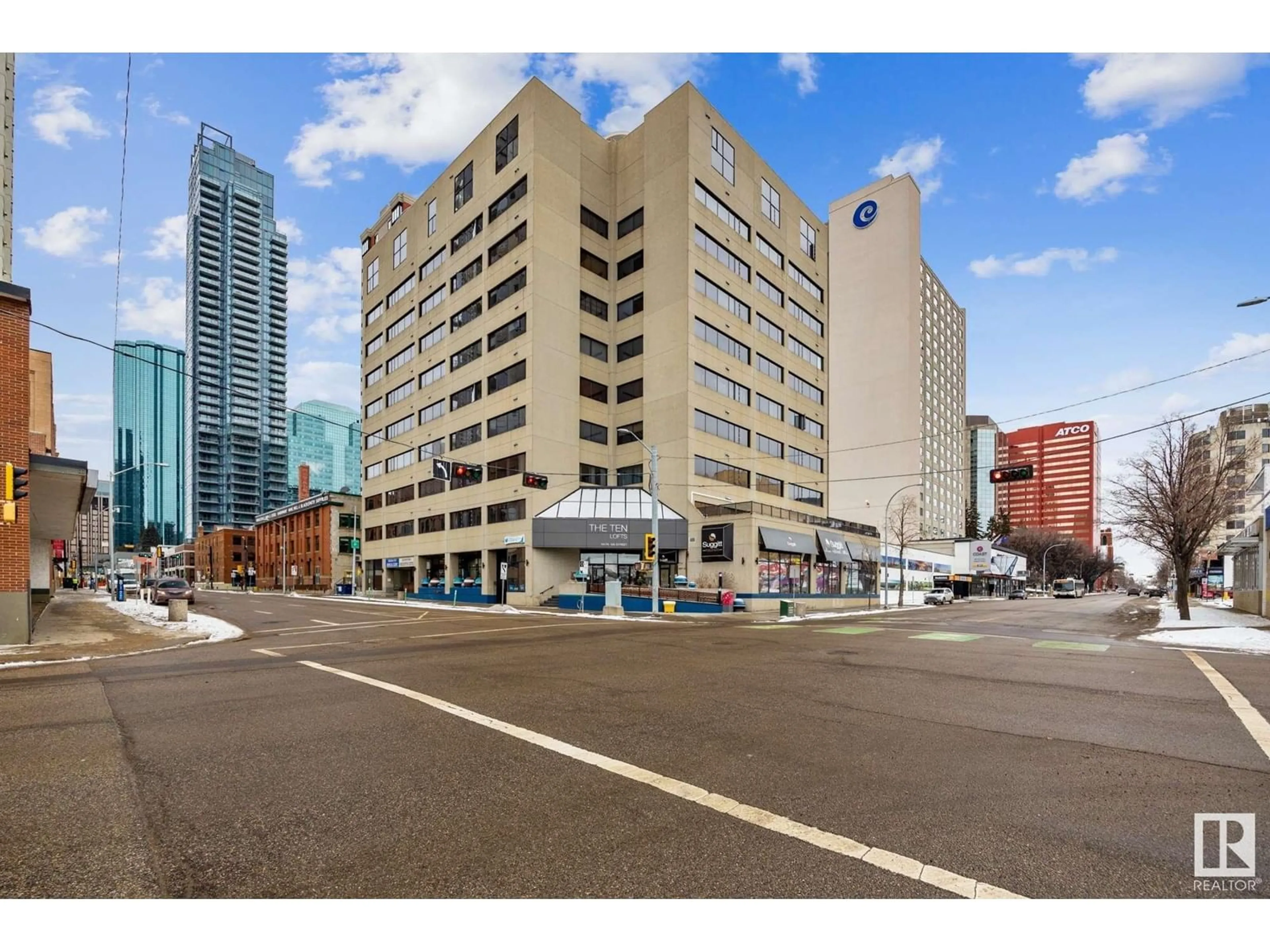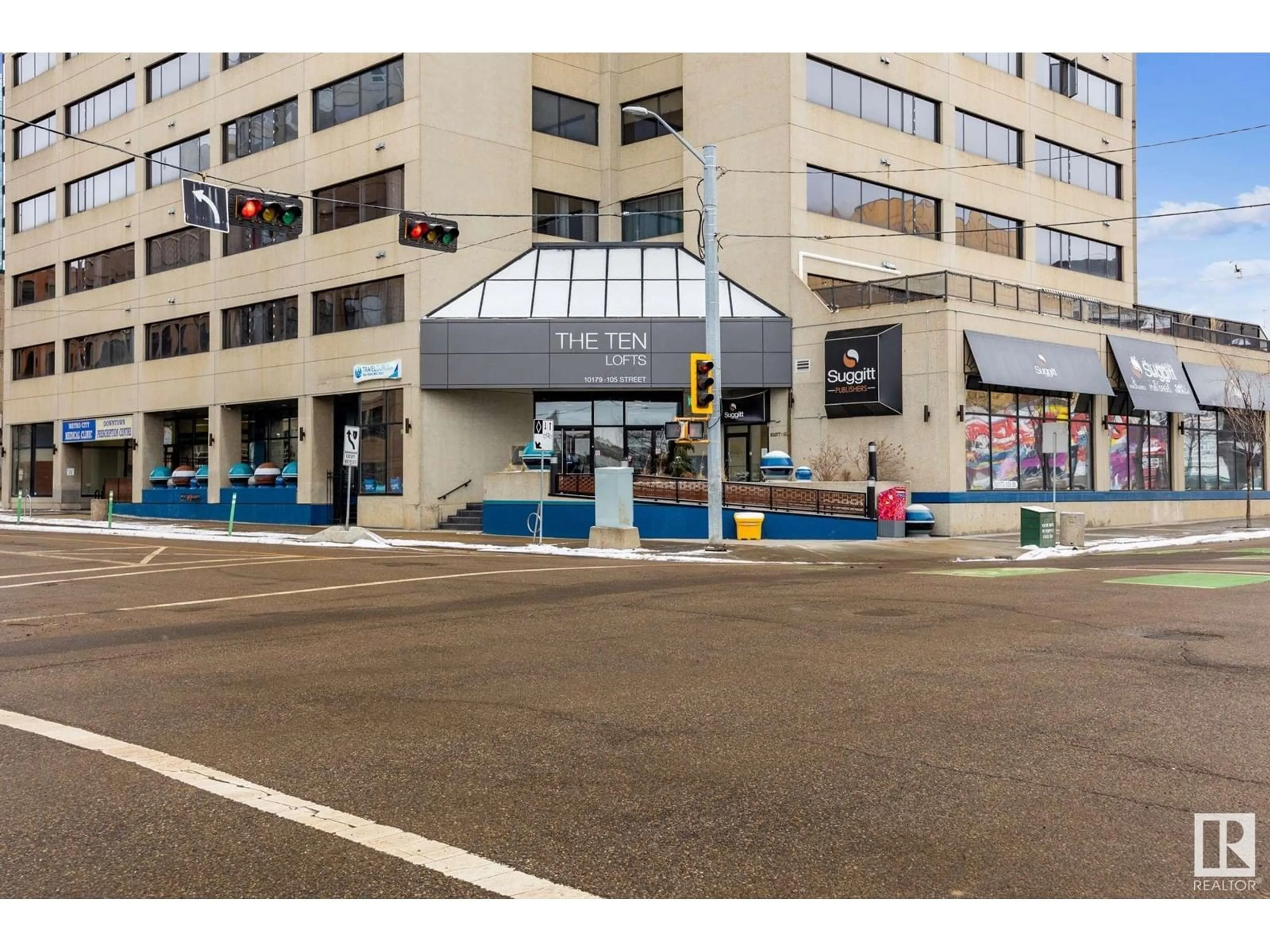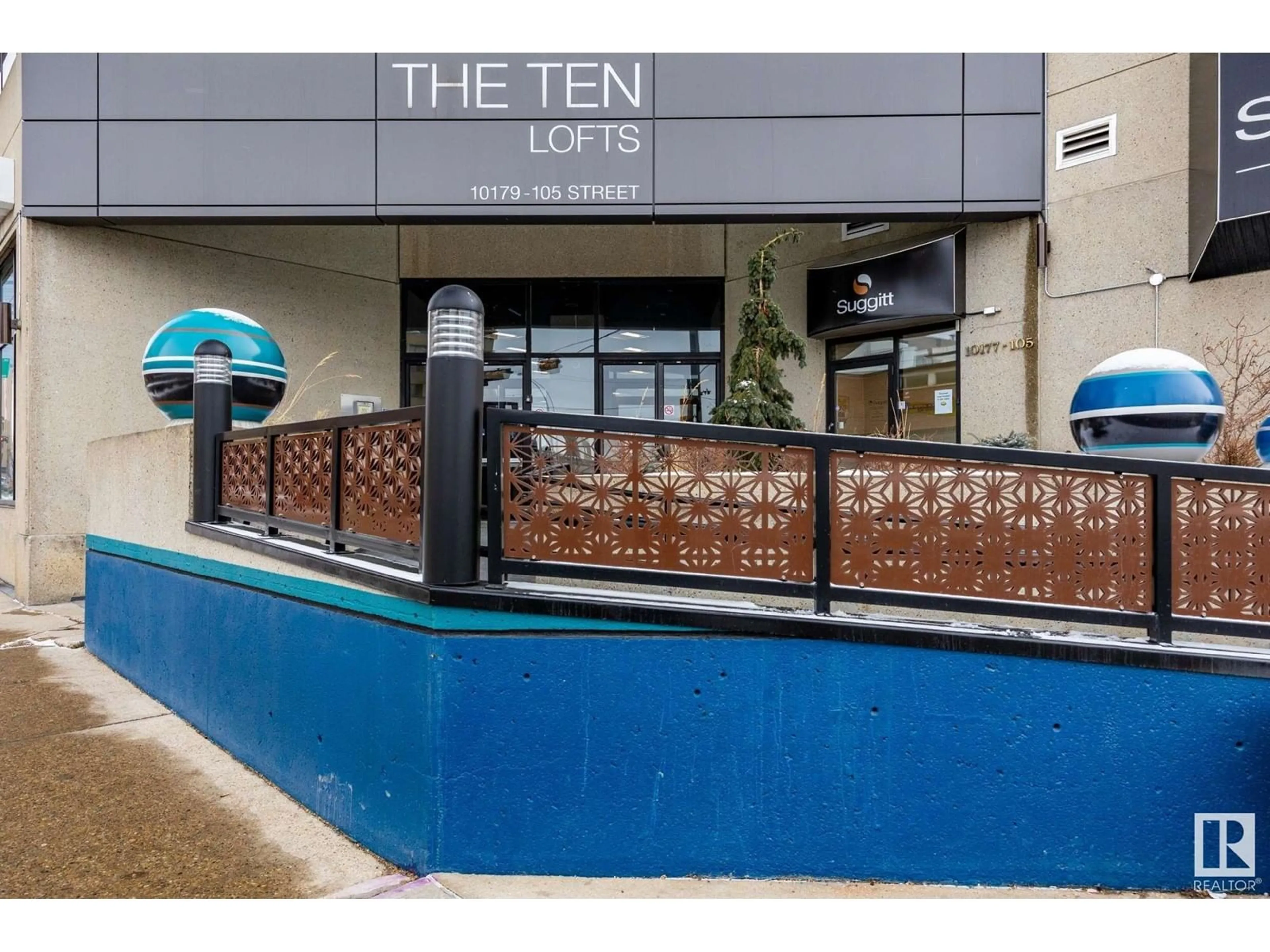#1004 10179 105 ST NW, Edmonton, Alberta T5J3N1
Contact us about this property
Highlights
Estimated ValueThis is the price Wahi expects this property to sell for.
The calculation is powered by our Instant Home Value Estimate, which uses current market and property price trends to estimate your home’s value with a 90% accuracy rate.Not available
Price/Sqft$276/sqft
Est. Mortgage$2,447/mth
Maintenance fees$905/mth
Tax Amount ()-
Days On Market84 days
Description
You will not believe the WOW FACTOR in this NY Style, Urban Penthouse LOFT in Edmonton's trendy Downtown Warehouse District! As one of only 4 penthouses, this gorgeous condo comes w/ over 2,000 sf of open living space, SOARING 13' ceilings, floor to ceiling WINDOWS & mirrors throughout! Main floor offers large living space w/ exposed brick and concrete walls, Dining room, dream Kitchen, den, 4 pc bath & laundry room w/ storage. Curved Copper staircase leads you to the Mezzanine, where you'll find 2 large bedrooms, 5 pc ensuite bath, & 2 person sauna. Recent upgrades include Hunter Douglas, remote controlled power blinds, funky light fixtures, all new s/s kitchen appliances, & new washer/dryer combo. This 2 bed, 2 bath condo also comes with 3 underground parking stalls (1 single & 1 tandem) & 1 storage unit. Visitor parking is also available underground! Steps to the ICE DISTRICT, restaurants, cafes, shopping, off leash dog park, bike lanes, public transportation, & Grant MAC University! (id:39198)
Property Details
Interior
Features
Main level Floor
Living room
7.66 m x 5.86 mDining room
7.69 m x 5.13 mKitchen
7.57 m x 2.55 mDen
2.85 m x 2.82 mExterior
Parking
Garage spaces 3
Garage type -
Other parking spaces 0
Total parking spaces 3
Condo Details
Inclusions
Property History
 69
69


