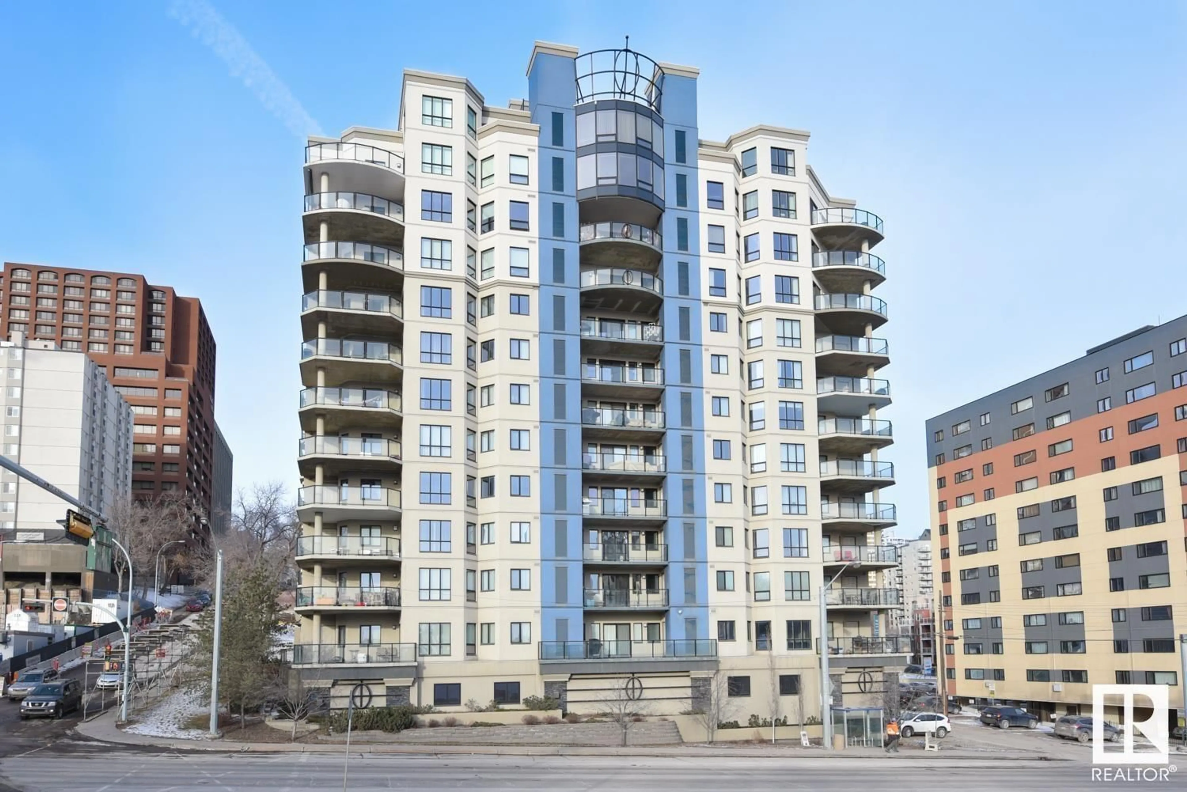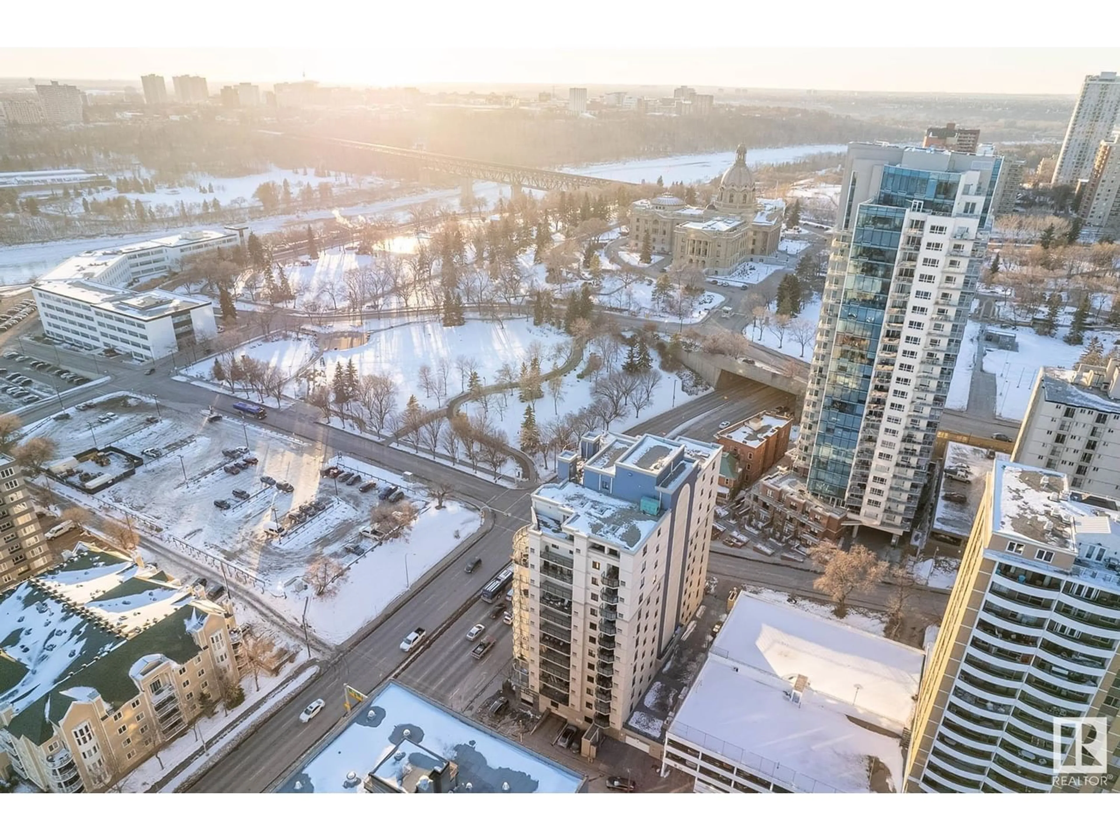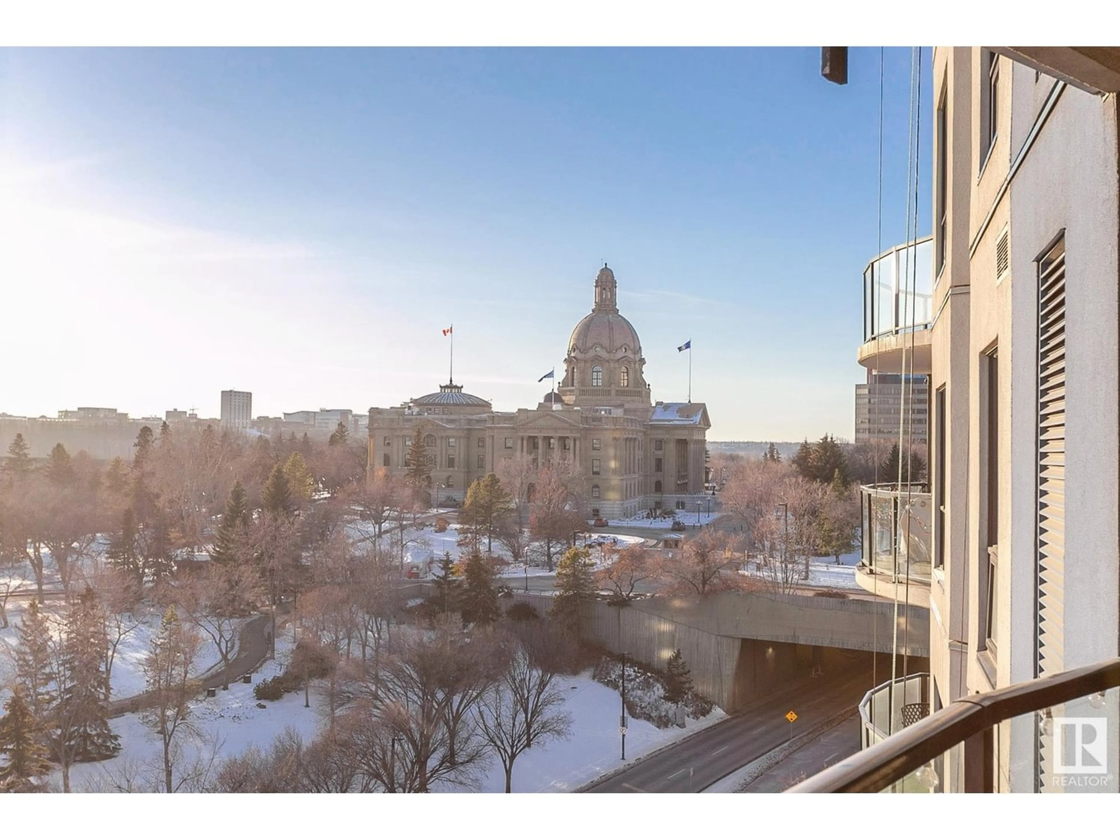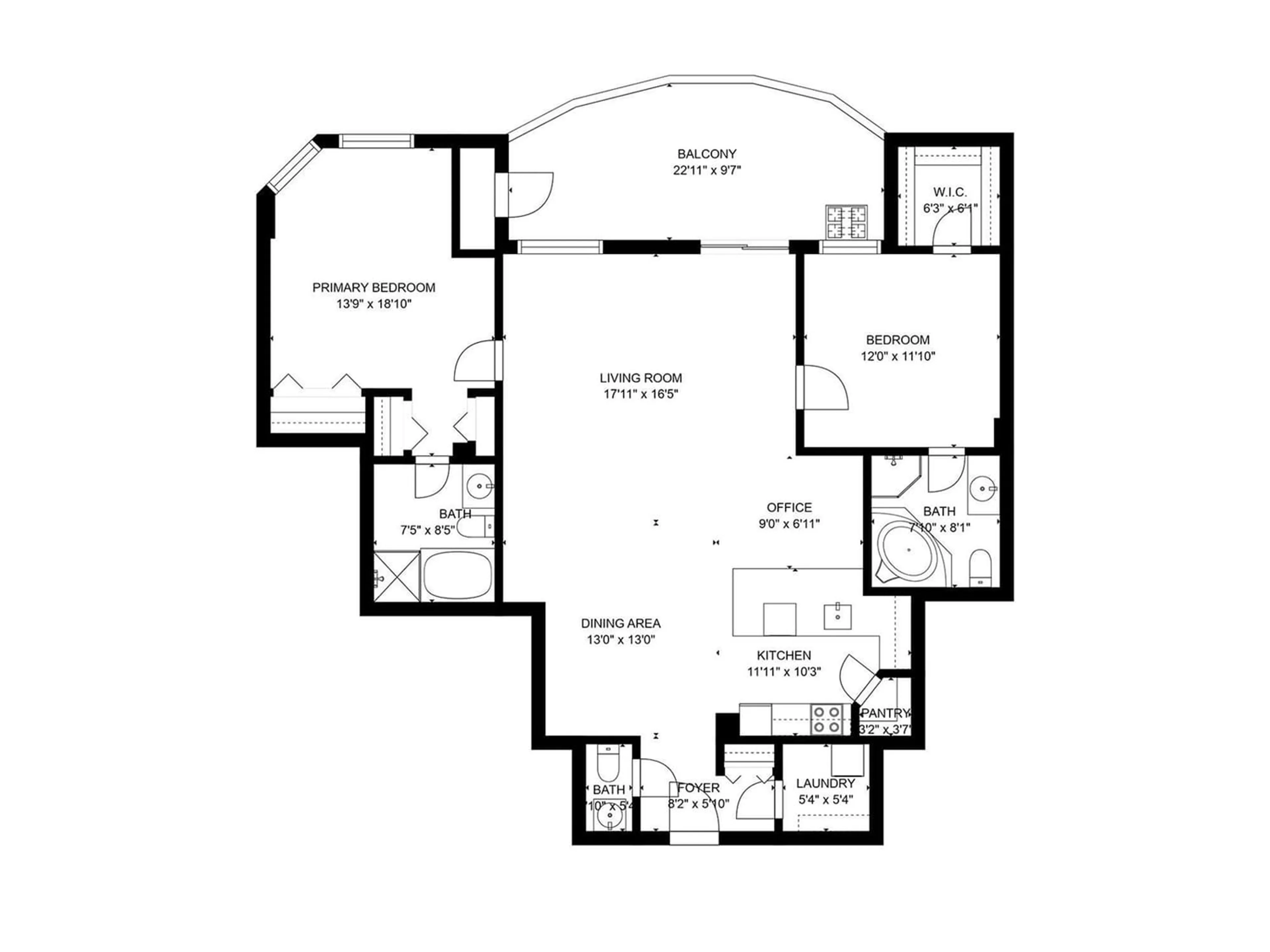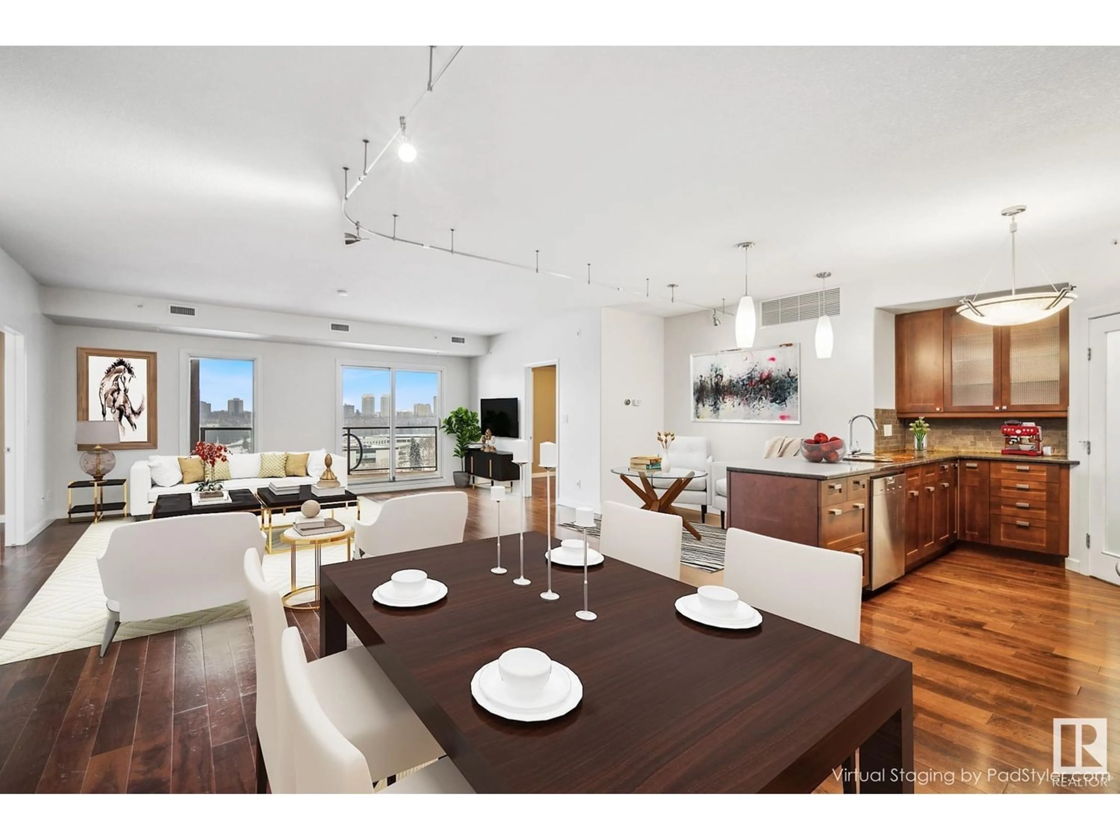#1002 9707 106 ST NW, Edmonton, Alberta T5K0B7
Contact us about this property
Highlights
Estimated ValueThis is the price Wahi expects this property to sell for.
The calculation is powered by our Instant Home Value Estimate, which uses current market and property price trends to estimate your home’s value with a 90% accuracy rate.Not available
Price/Sqft$320/sqft
Est. Mortgage$1,847/mo
Maintenance fees$840/mo
Tax Amount ()-
Days On Market333 days
Description
18+ Building** Pet friendly**Freshly Painted** Experience the epitome of executive living in this stunning 1342 sq ft unit nestled in an incredible River Valley location. Boasting 2 bedrooms and 2.5 baths, this residence exudes sophistication. The bright, open-concept design is accentuated by expansive south-facing windows & a balcony overlooking Parliament, the river, and the iconic Walterdale Bridge. Revel in the upgraded amenities, including granite counters, stainless Kitchen Aid & Miele appliances, hardwood floors, and central air conditioning. The unit offers underground parking for TWO vehicles and enclosed storage, ensuring convenience and security. Indulge in the building's amenities, which include a rooftop patio offering panoramic river valley views, a fitness room, and a social room. Embrace the perfect blend of urban vibrancy and the tranquil beauty of the River Valley. Don't miss this unparalleled opportunity for refined city living! (id:39198)
Property Details
Interior
Features
Main level Floor
Living room
5.1 m x 4.8 mDining room
5.1 m x 4.8 mKitchen
3.3 m x 3 mPrimary Bedroom
5.1 m x 4.2 mExterior
Parking
Garage spaces 2
Garage type Indoor
Other parking spaces 0
Total parking spaces 2
Condo Details
Inclusions
Property History
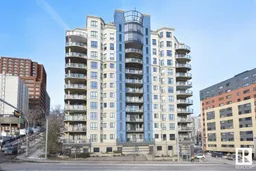 60
60
