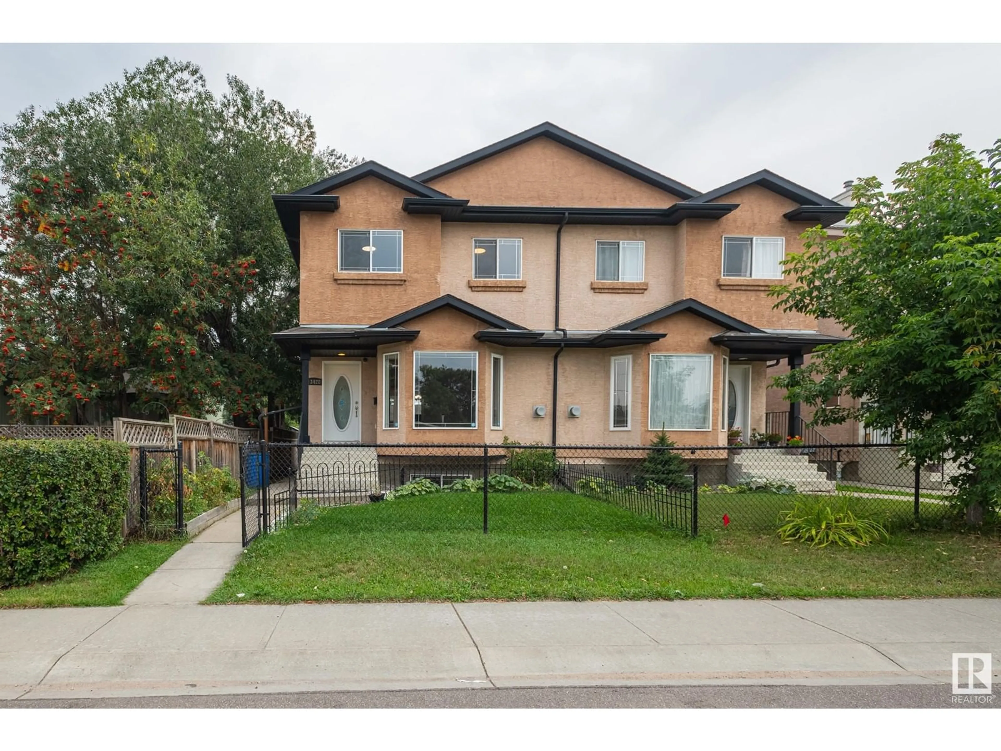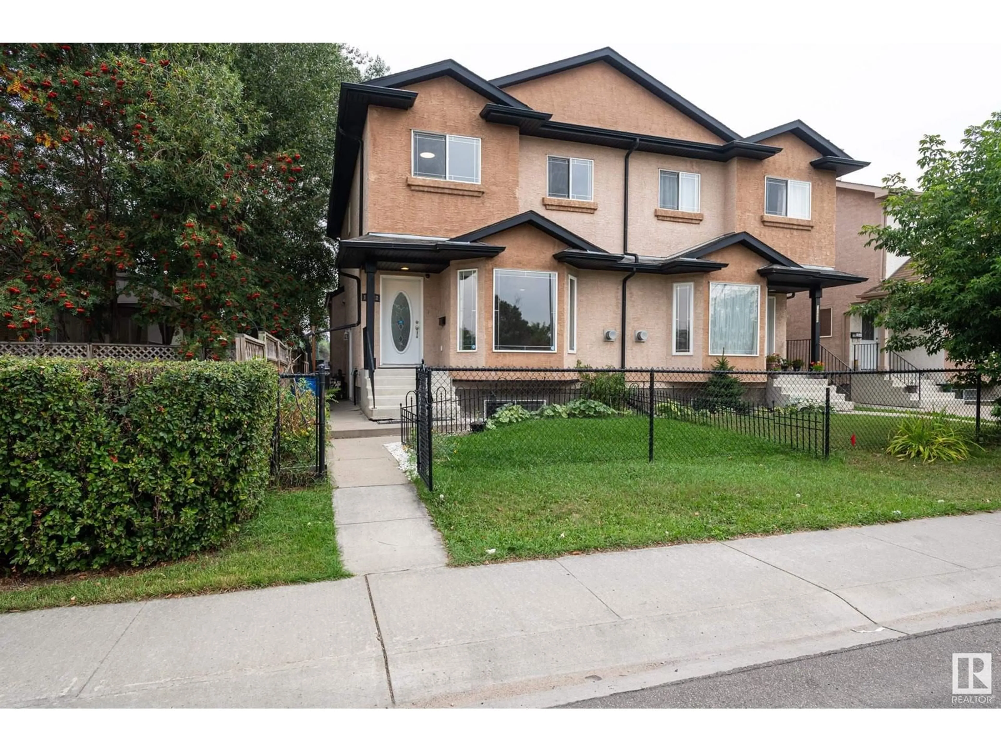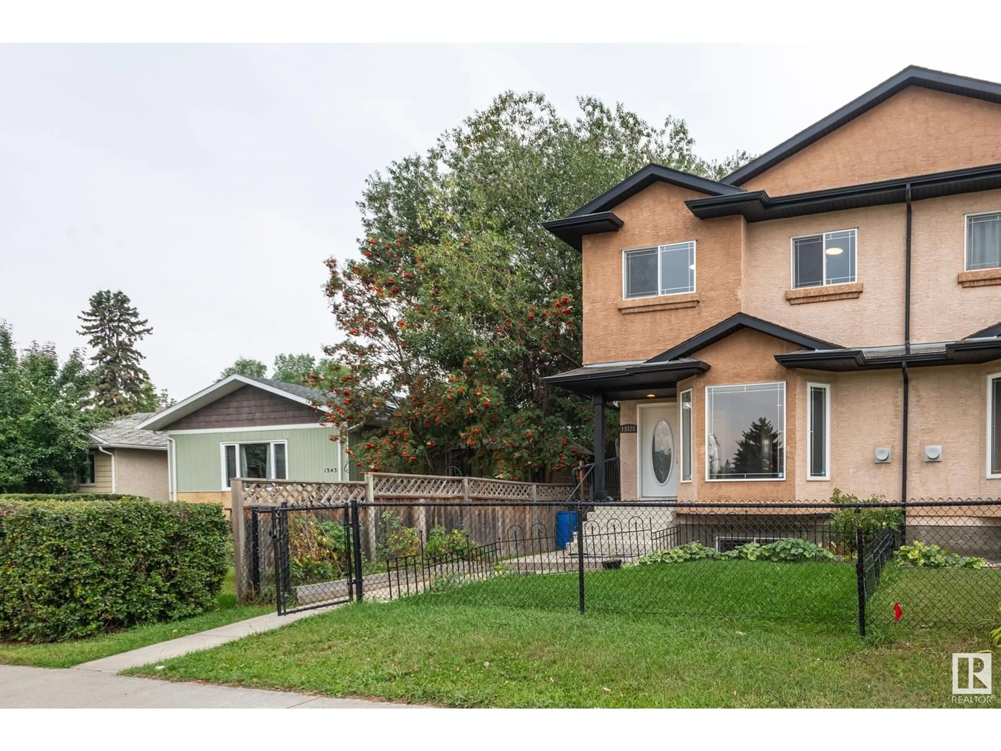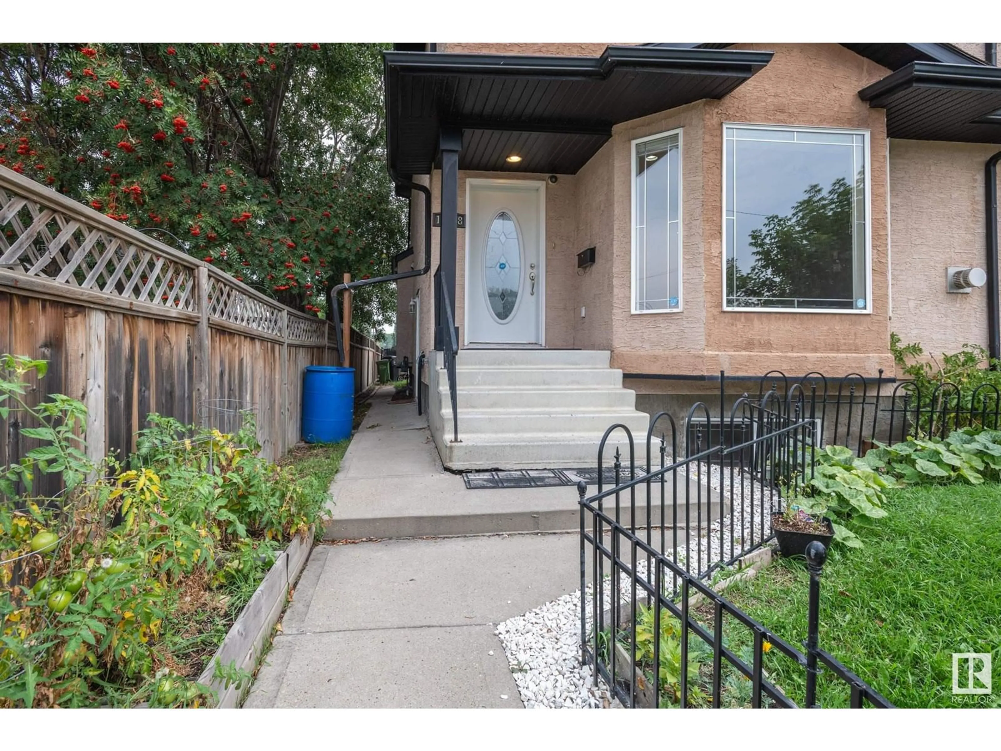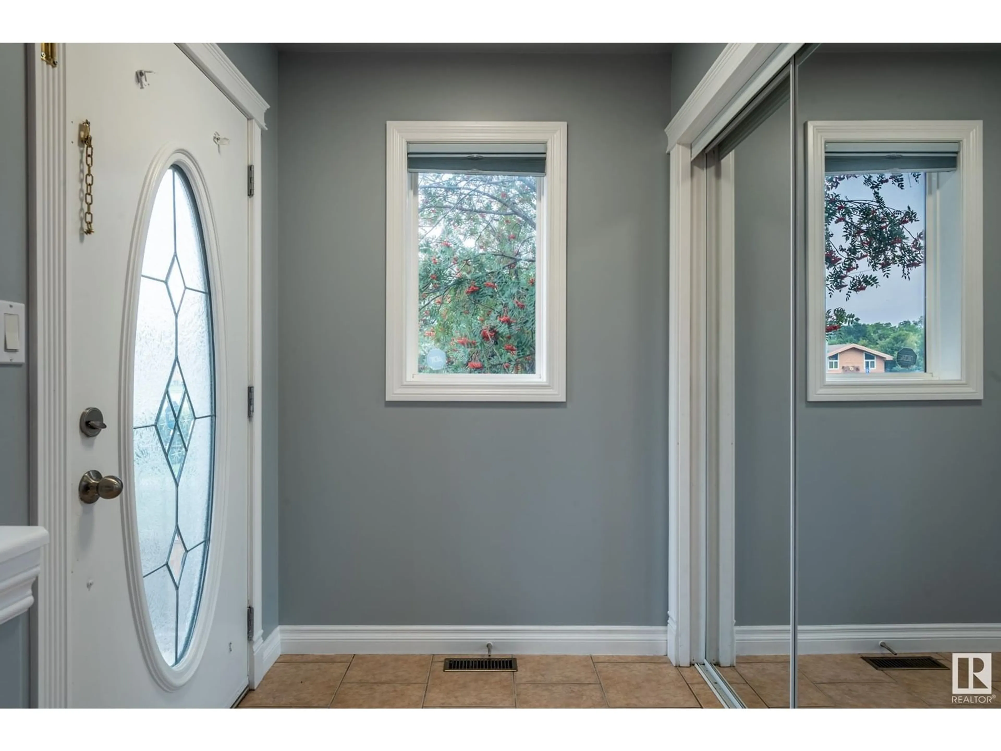13428 118 AV NW, Edmonton, Alberta T5L2L8
Contact us about this property
Highlights
Estimated ValueThis is the price Wahi expects this property to sell for.
The calculation is powered by our Instant Home Value Estimate, which uses current market and property price trends to estimate your home’s value with a 90% accuracy rate.Not available
Price/Sqft$286/sqft
Est. Mortgage$1,782/mo
Tax Amount ()-
Days On Market44 days
Description
Welcome to this gorgeous 1500+ SF half-duplex in the neighbourhood of Dovercourt. This beautiful home is located on a corner lot. As you enter the house a spacious bright living room with two large bay windows on both the south and north side makes you feel welcome. The kitchen is fully outfitted with nice maple cabinets, counter tops and stainless-steel appliances. New carpet, new wall paint & upgraded LED lights throughout the house. A new hot water tank, furnace and duct was cleaned recently. The added value of this home is a 100% aluminum gutter guard with 40 years of warranty installed, which you dont find in most of the properties. This property features a separate entrance to the fully finished basement with a nice in-law suite that has one-bedroom, spacious living room with 9 feet ceiling, kitchen and a 4-pcs bathroom. Walking distance to Westmount shopping center. A minutes walk to bus stops in all four directions. 10 minutes' drive to NAIT college, Norquest college and Concordia University. (id:39198)
Property Details
Interior
Features
Basement Floor
Bedroom 4
Second Kitchen

