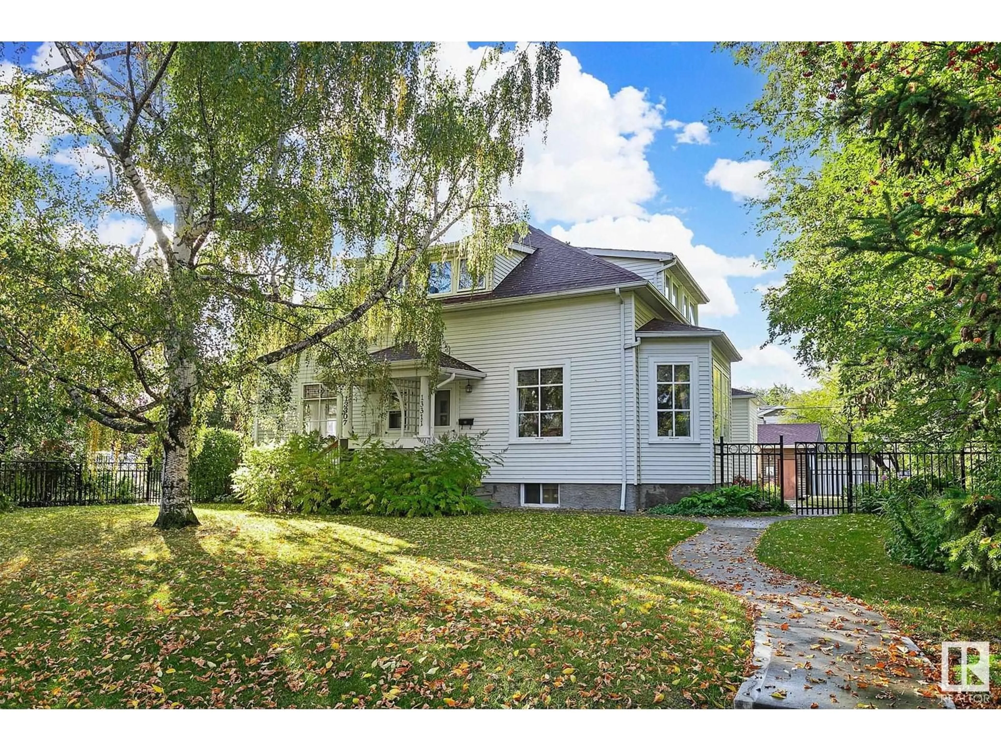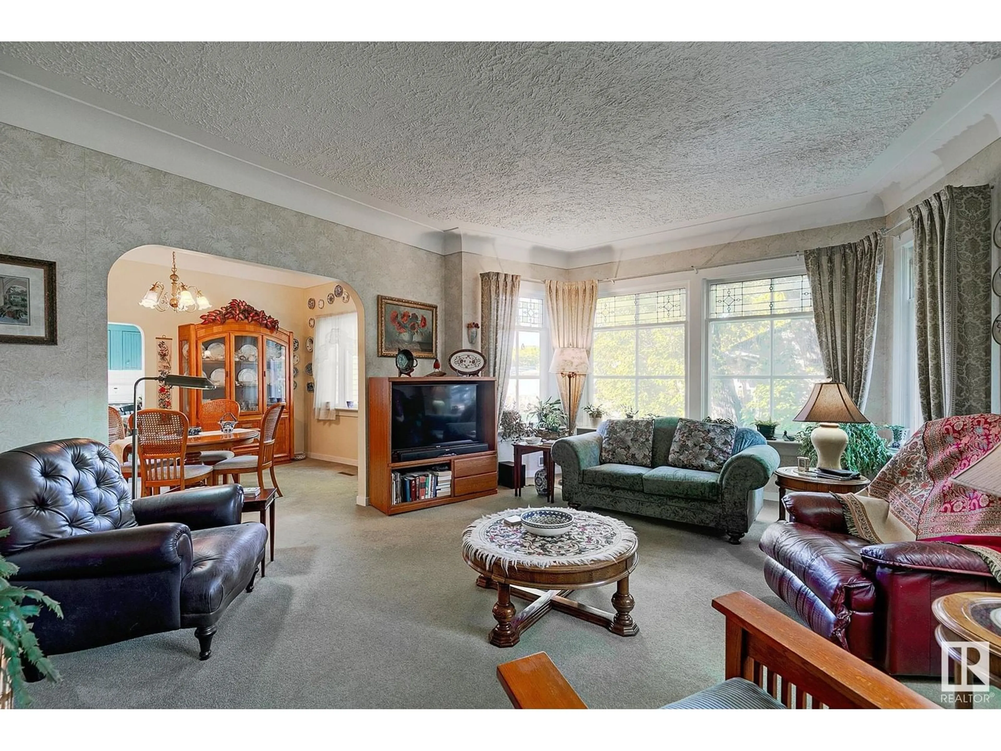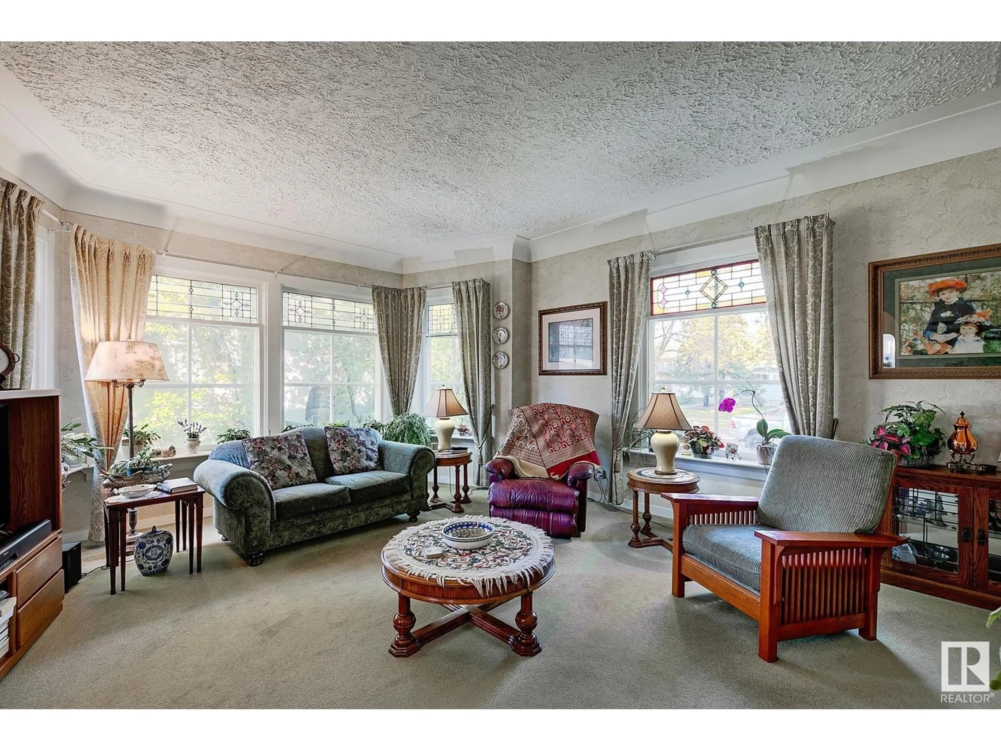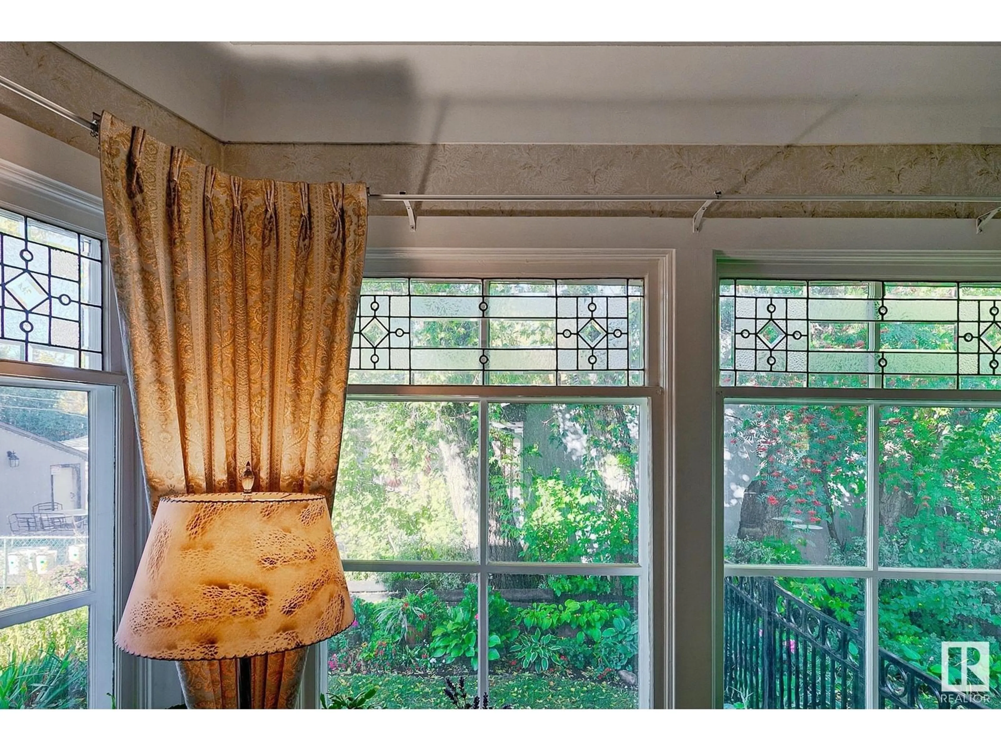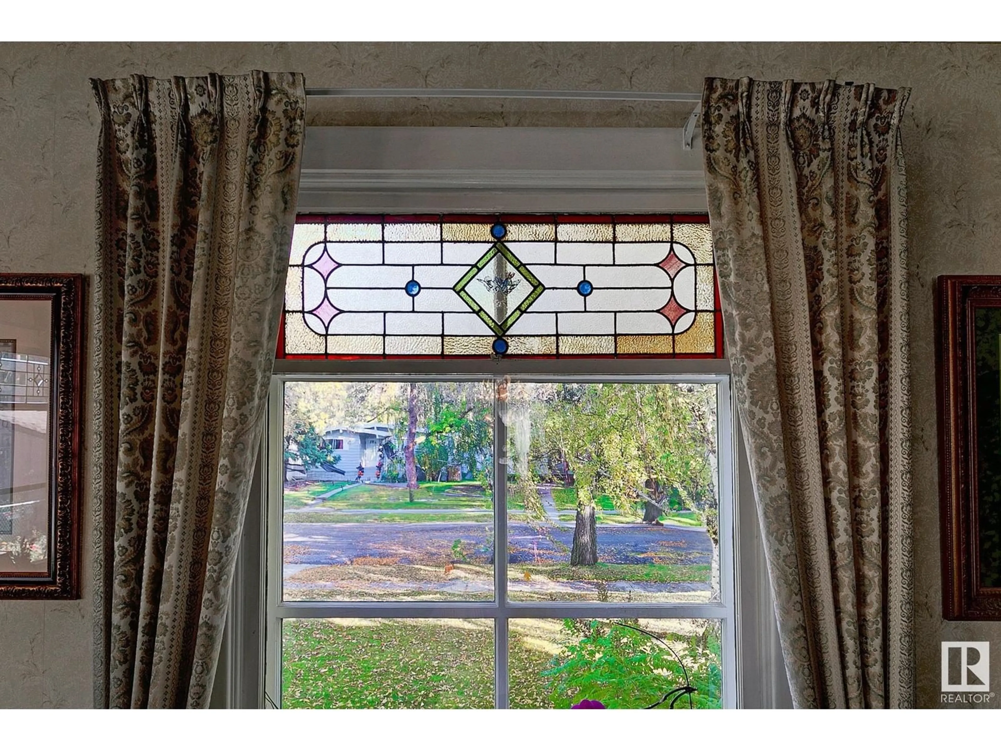13311 124 AV NW, Edmonton, Alberta T5L3A4
Contact us about this property
Highlights
Estimated ValueThis is the price Wahi expects this property to sell for.
The calculation is powered by our Instant Home Value Estimate, which uses current market and property price trends to estimate your home’s value with a 90% accuracy rate.Not available
Price/Sqft$246/sqft
Est. Mortgage$1,503/mo
Tax Amount ()-
Days On Market27 days
Description
UNIQUE ONE OF A KIND PROPERTY! This traditional style half duplex has been lovely cherished by the same family for over 70 years. Nestled on a quiet tree lined street this almost 6,500sqft lot has a spectacular yard boasting beautiful gardens filled with colourful perennials. This home feels like something out of a storey book. Upon entering you will be taken back to a time of true quality & craftsmanship. Influenced by the Arts & Crafts movement this character home has authentic features from the early 1900's era including stain glass, curved archways, soaring ceilings & charming dormers. Large windows overlooking the gardens provide natural light and a connection to nature from every area of the home. Rooms intentionally designed to be inviting with warmth & comfort in mind. Cozy country kitchen is flooded with south sun & overlooks the tranquil backyard oasis. Outdoor living spaces are an extension of the interior with decks & sitting areas. THIS IS A PLACE YOU WILL BE PROUD TO CALL HOME SWEET HOME! (id:39198)
Property Details
Interior
Features
Main level Floor
Kitchen
Living room
Dining room
Property History
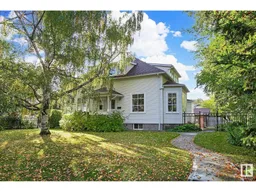 41
41
