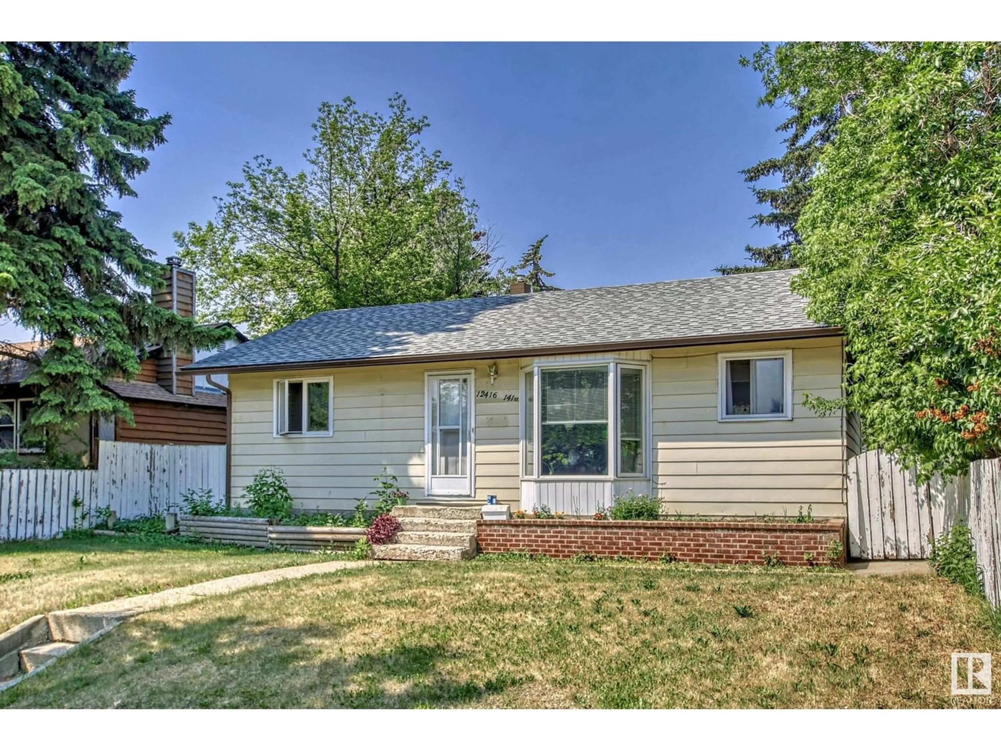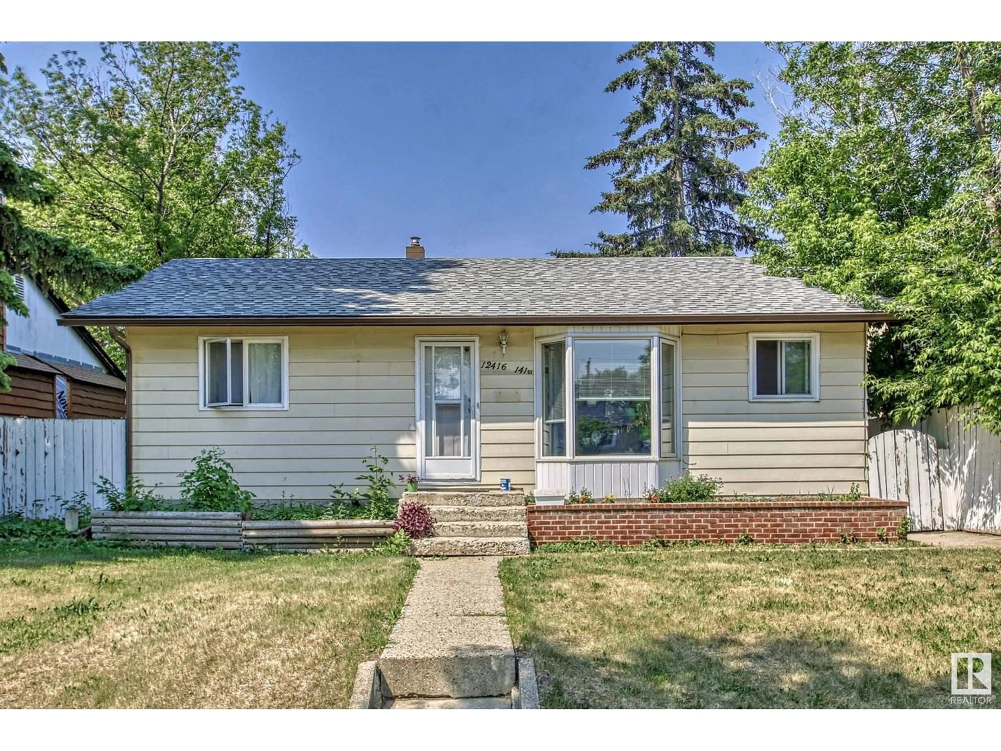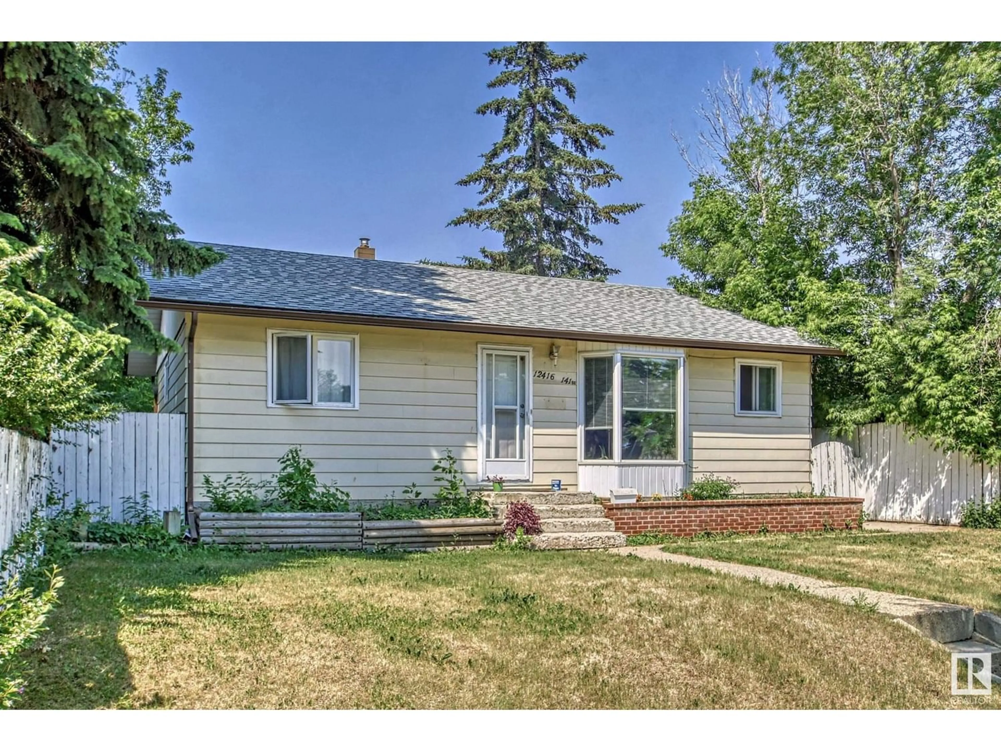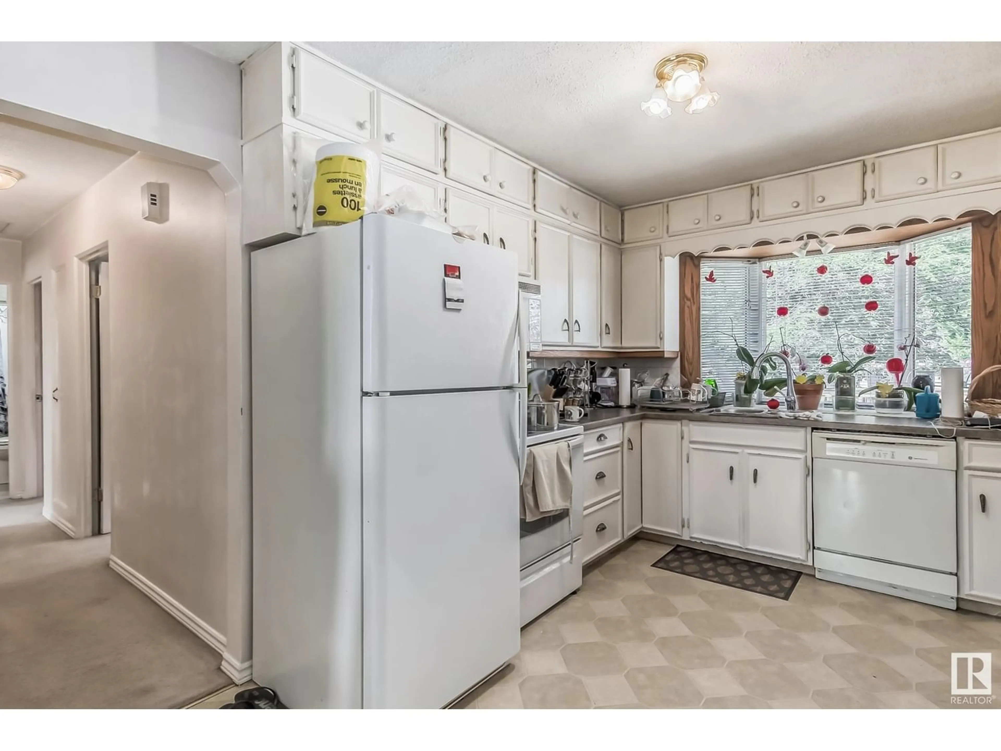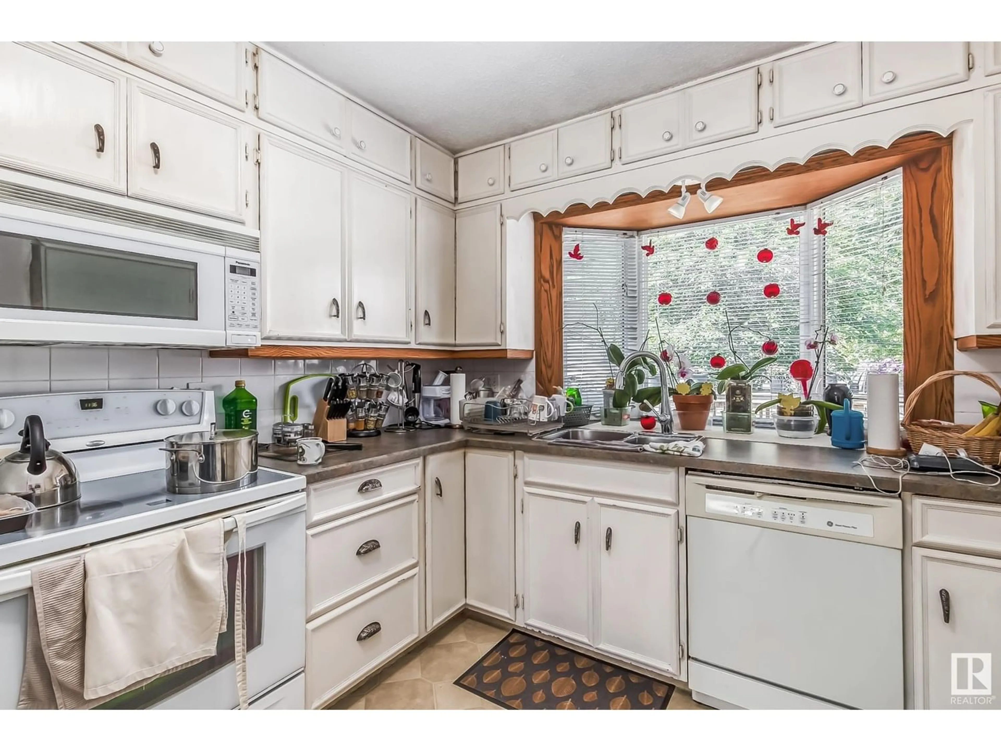12416 141 ST NW, Edmonton, Alberta T5L2G5
Contact us about this property
Highlights
Estimated ValueThis is the price Wahi expects this property to sell for.
The calculation is powered by our Instant Home Value Estimate, which uses current market and property price trends to estimate your home’s value with a 90% accuracy rate.Not available
Price/Sqft$270/sqft
Est. Mortgage$1,073/mo
Tax Amount ()-
Days On Market1 year
Description
Welcome to Dovercourt! This 922 sq.ft. bungalow is situated on a large 565 sq.m. lot backing a green space. The location is super-convenient being only minutes to Yellowhead, St.Albert Trail, schools, parks, shopping and more! The home boasts 3 bedrooms on the upper level, with a 4th bedroom in the lower level that has excellent suite potential. There are some new windows in the home, high-efficient furnace, hwt and the roof/eavestrough have also been replaced over the last 10 years. The kitchen has white cabinetry and appliances, with a nice flow into the dining and living room areas. The fully-finished lower level has a kitchenette, rec room, bedroom and 3-piece bathroom. The possibility of an income generating suite is realistic, with the back entrance being used as a separate entrance. Outside, you will find a massive pressure treated deck that runs full span of the home, a double detached garage and a fully-fenced yard. This home is great opportunity for those looking to live or for an investment! (id:39198)
Property Details
Interior
Features
Basement Floor
Family room
5.18 m x 3.19 mBedroom 4
3.33 m x 3.19 mBreakfast
4.87 m x 1.82 mExterior
Parking
Garage spaces 4
Garage type Detached Garage
Other parking spaces 0
Total parking spaces 4

