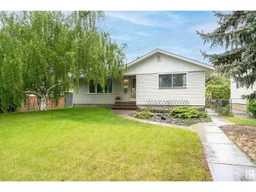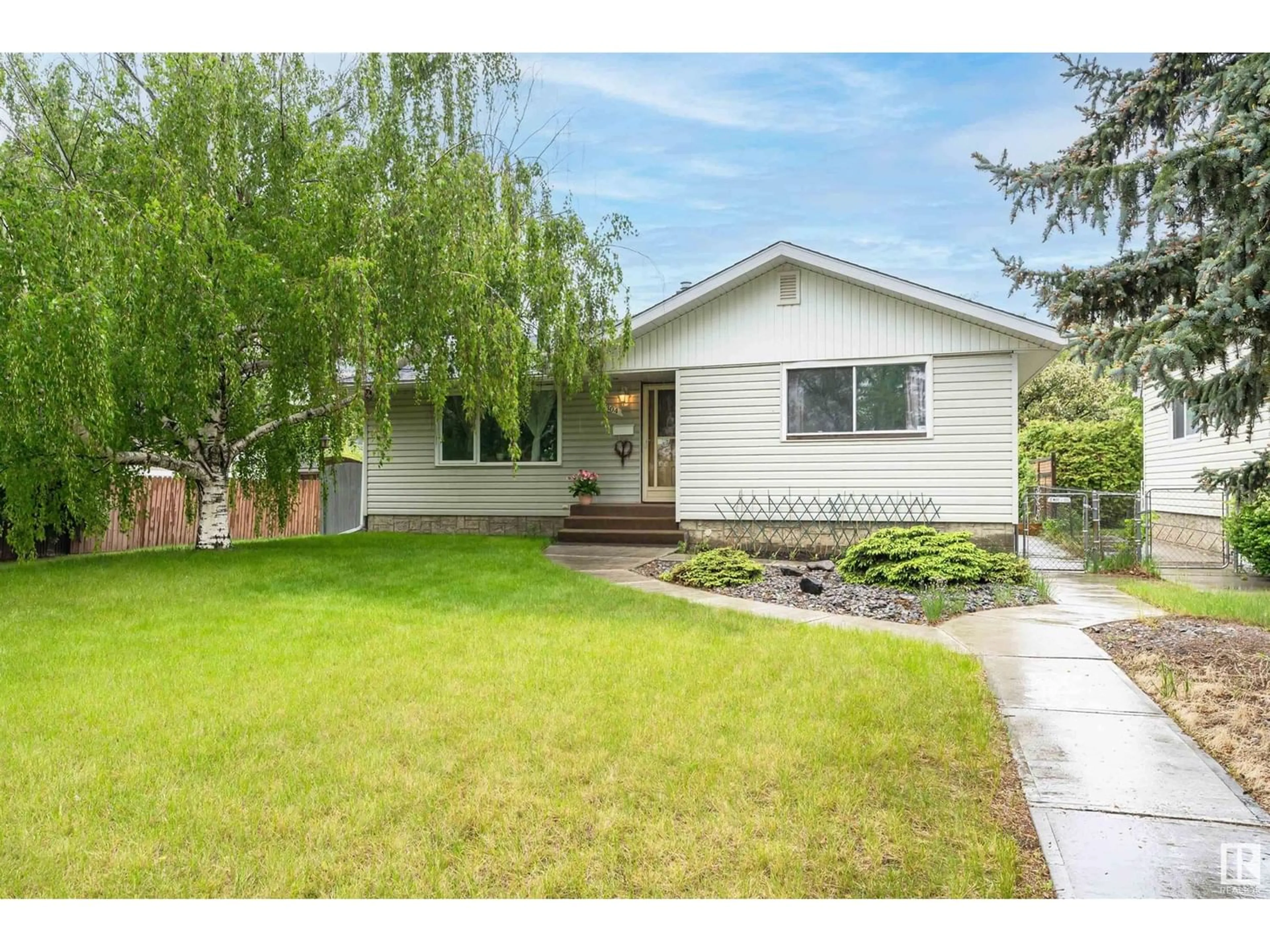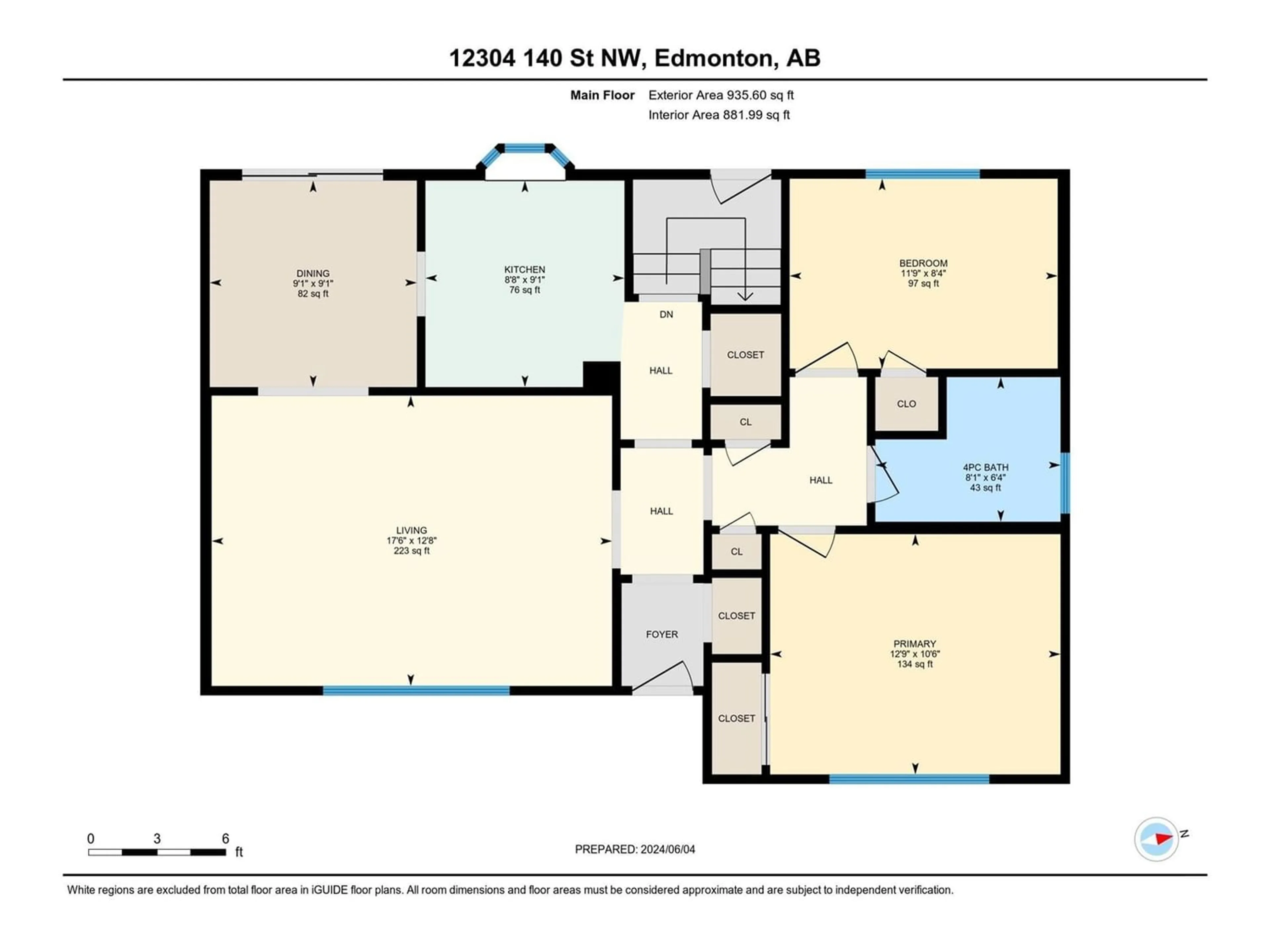12304 140 ST NW, Edmonton, Alberta T5L2C8
Contact us about this property
Highlights
Estimated ValueThis is the price Wahi expects this property to sell for.
The calculation is powered by our Instant Home Value Estimate, which uses current market and property price trends to estimate your home’s value with a 90% accuracy rate.Not available
Price/Sqft$416/sqft
Days On Market52 days
Est. Mortgage$1,674/mth
Tax Amount ()-
Description
Welcome to lovely bungalow living in Dovercourt! Step inside to an open main floor that feels like home. The tiled entry welcomes you into a spacious living room with a picture window offering a delightful park view. The dinette features sliding glass doors that lead to a covered back deck, perfect for enjoying your morning coffee. The galley kitchen has a window over the sink, provides a view of the backyard. Small pantry for your essentials. This home offers two bedrooms on the main floor, accompanied by a four-piece bathroom. The back door opens directly to the basement, an excellent opportunity for a separate entrance. The large basement bedroom comes with ample closet space. Three-piece bathroom combined with the laundry area. The utility room provides additional storage, & the open recreation room is perfect for a play area for the kids. The yard is generously sized, with a pathway on the side, adding to the outdoor appeal. The garage is a substantial 23'8x21'5 with a new roof in 2023. RV Parking (id:39198)
Property Details
Interior
Features
Basement Floor
Family room
6.36 m x 5.33 mBedroom 3
3.71 m x 4.42 mLaundry room
Exterior
Parking
Garage spaces 4
Garage type Detached Garage
Other parking spaces 0
Total parking spaces 4
Property History
 51
51

