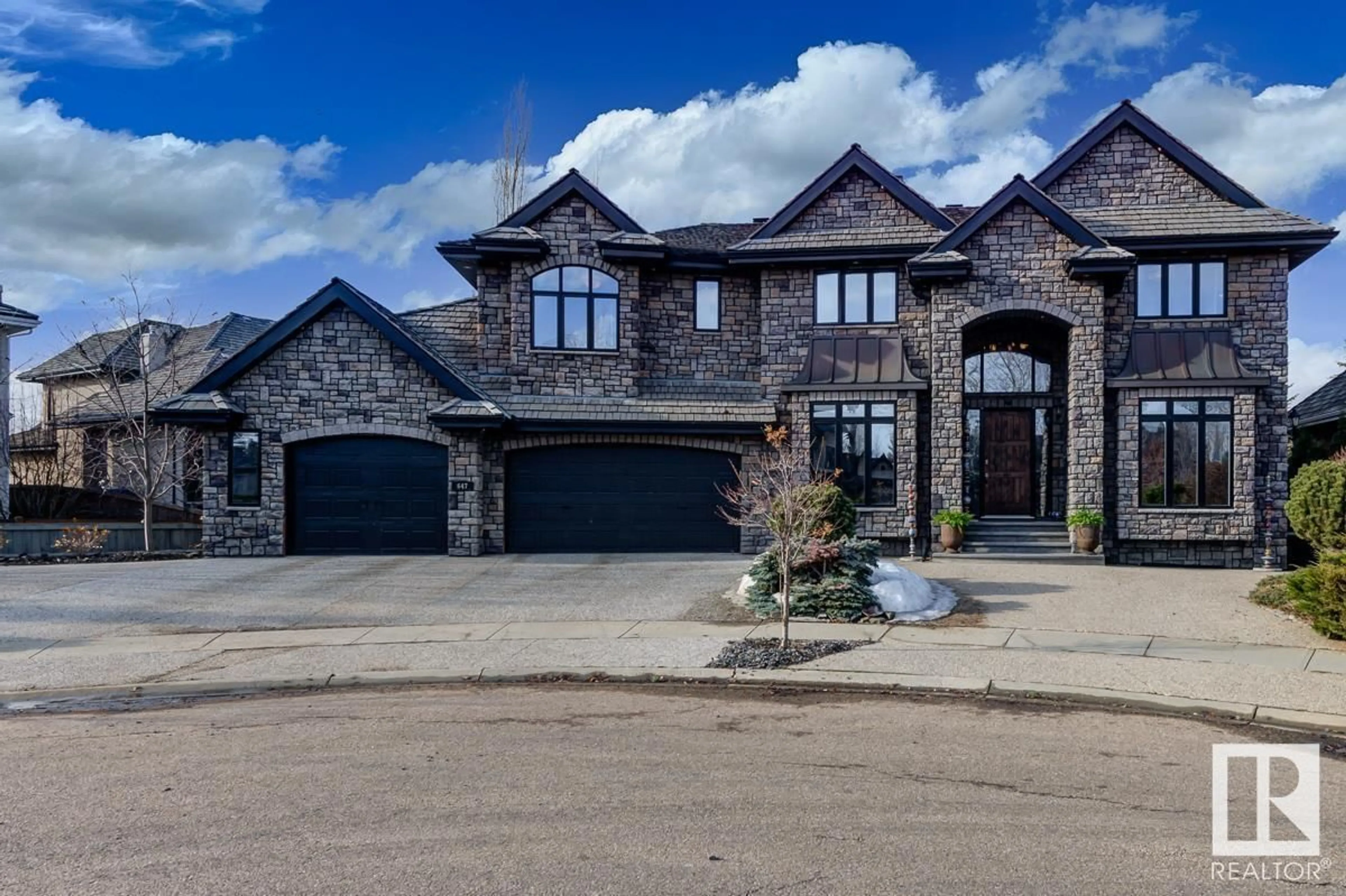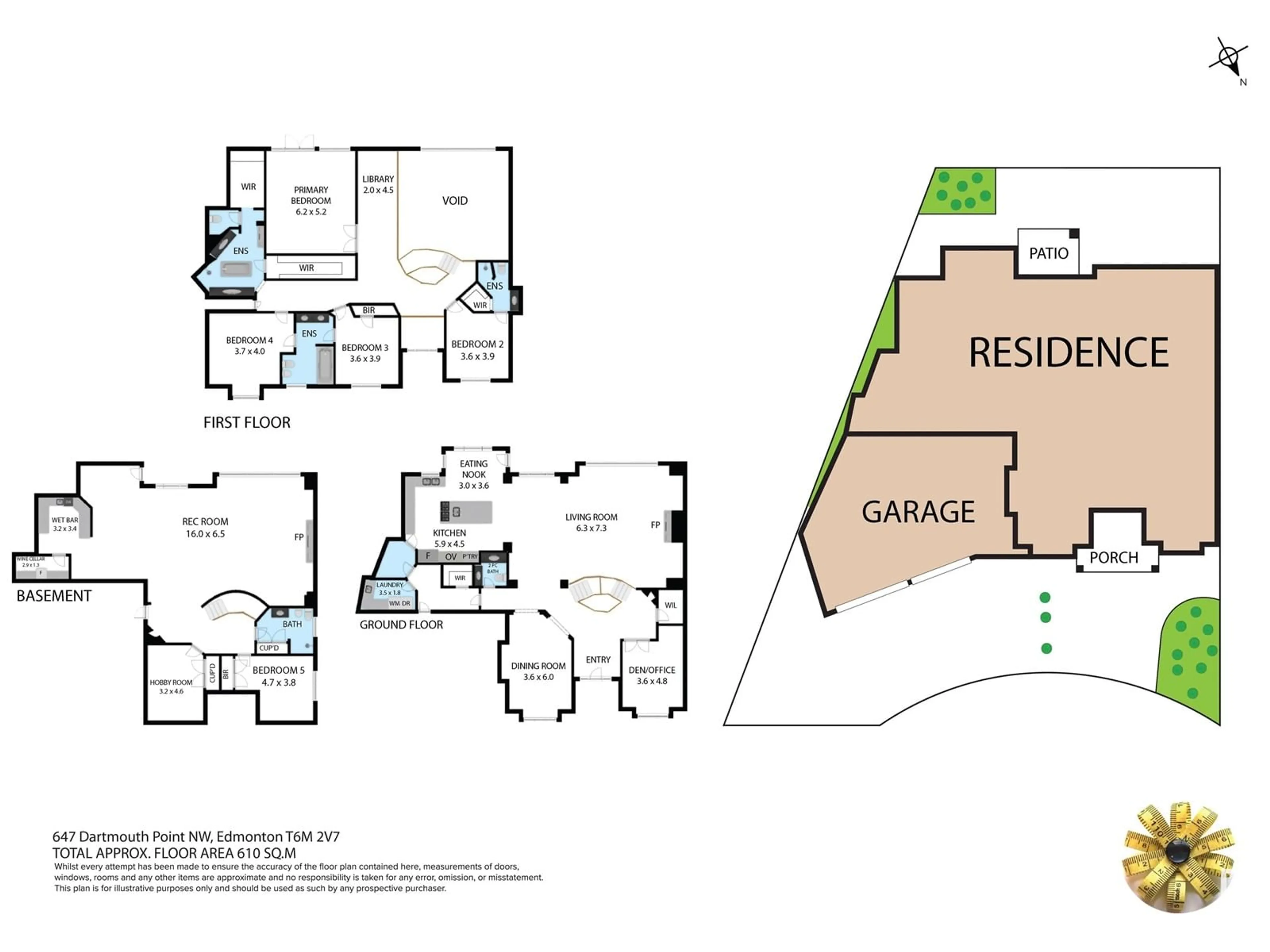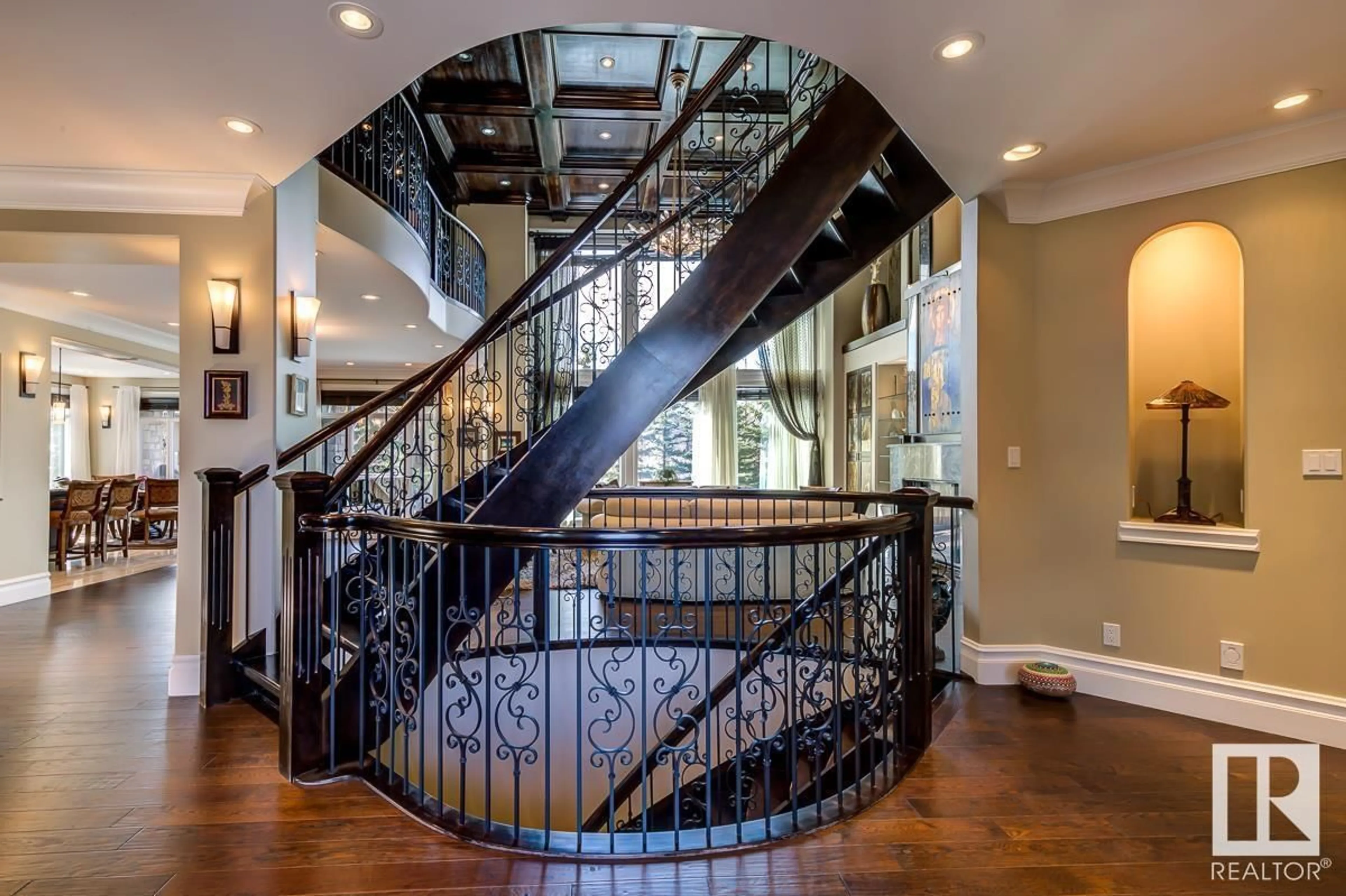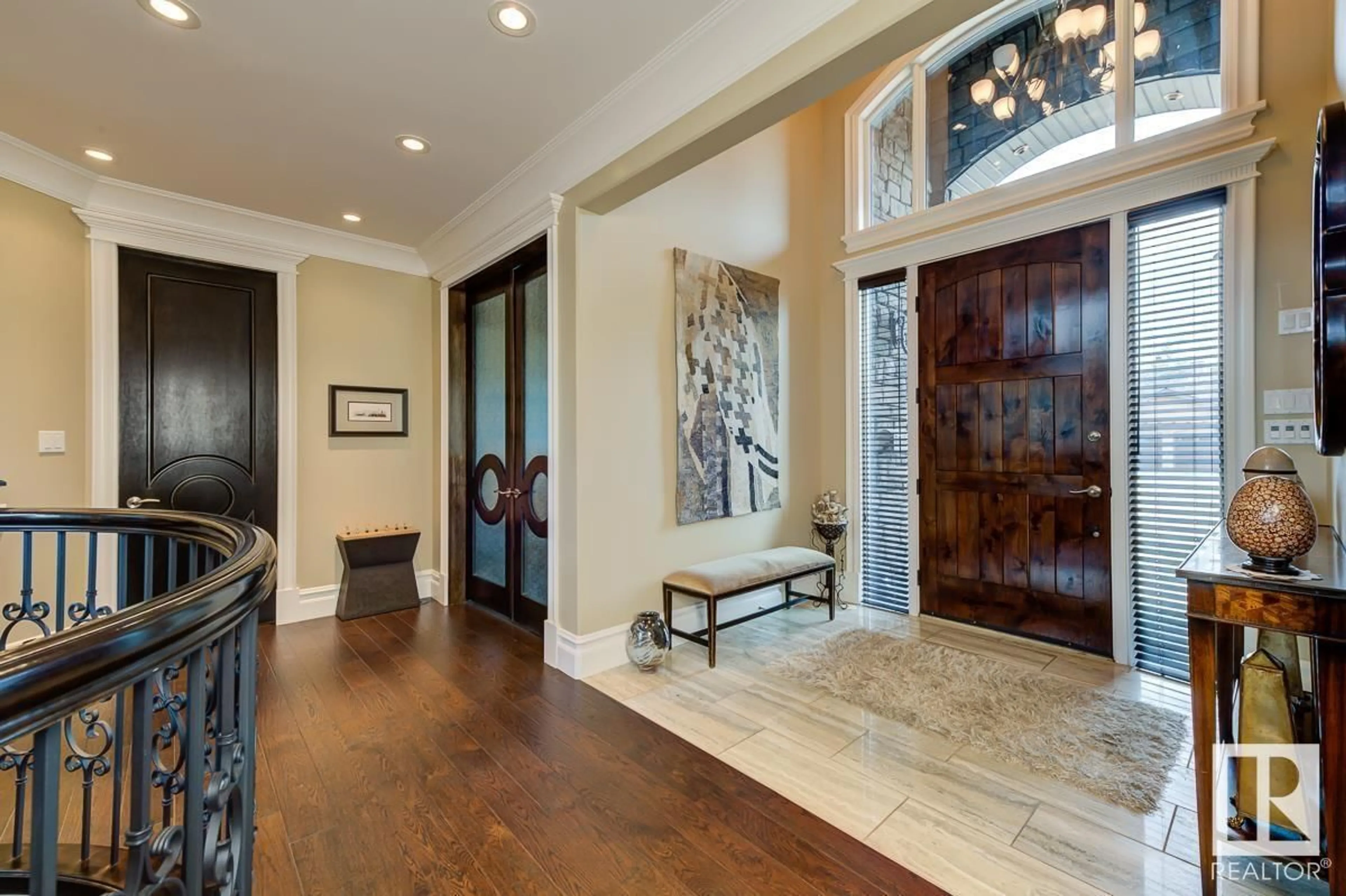647 DARTMOUTH PT NW, Edmonton, Alberta T6M2V7
Contact us about this property
Highlights
Estimated ValueThis is the price Wahi expects this property to sell for.
The calculation is powered by our Instant Home Value Estimate, which uses current market and property price trends to estimate your home’s value with a 90% accuracy rate.Not available
Price/Sqft$435/sqft
Est. Mortgage$8,095/mo
Tax Amount ()-
Days On Market165 days
Description
Spectacular estate home w/ over 6500 sq ft of living space, situated in an exclusive cul-de-sac in the affluent Properties of Donsdale. The beautiful stone exterior sets the jaw-dropping tone for this home. Step inside & take in the exquisite details! An elegant open tread spiral maple staircase from bsmt to top flr, gorgeous hand crafted maple coffered ceilings & open 2nd storey w/ library overlooking the show stopping great rm w/flr to ceiling windows. Incredible gourmet KT, w/ high end Wolf s/s built-in appls, opening onto lg private upper deck. 5 generous bdrms, den & office. Primary bdrm boasting covered balcony & ensuite rivalling a 5-star hotel w/2-sided FP, ceiling mount filler overflow tub, steam shower & his & her vanities. The WALKOUT BSMT feels like main flr living w/huge executive entertaining space, deluxe wet bar & wine rm w/access to the stamped & colored concrete patio. A huge exposed aggregate drive surrounds the triple garage c/w flr drains, in-flr heat & h&c water taps. A masterpiece! (id:39198)
Property Details
Interior
Features
Basement Floor
Family room
Bedroom 5
4.69 m x 3.81 mRecreation room
16.04 m x 6.51 mHobby room
4.53 m x 3.28 mExterior
Parking
Garage spaces 6
Garage type Attached Garage
Other parking spaces 0
Total parking spaces 6




