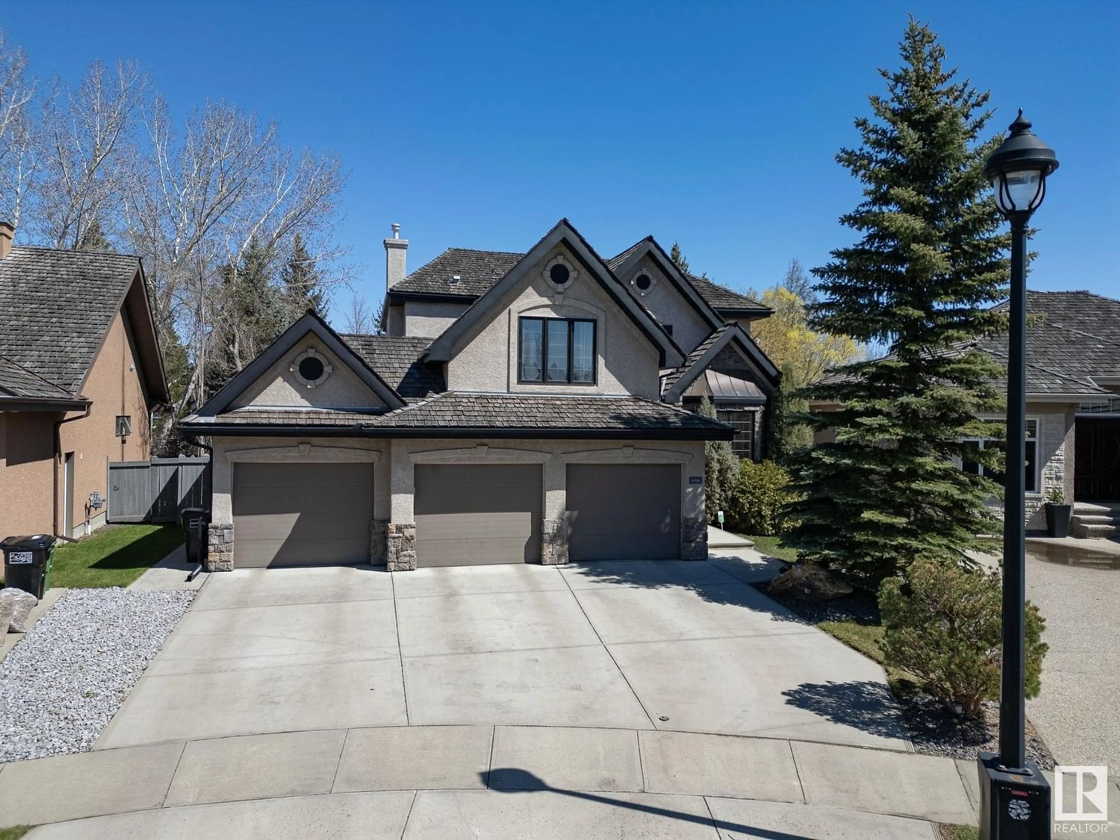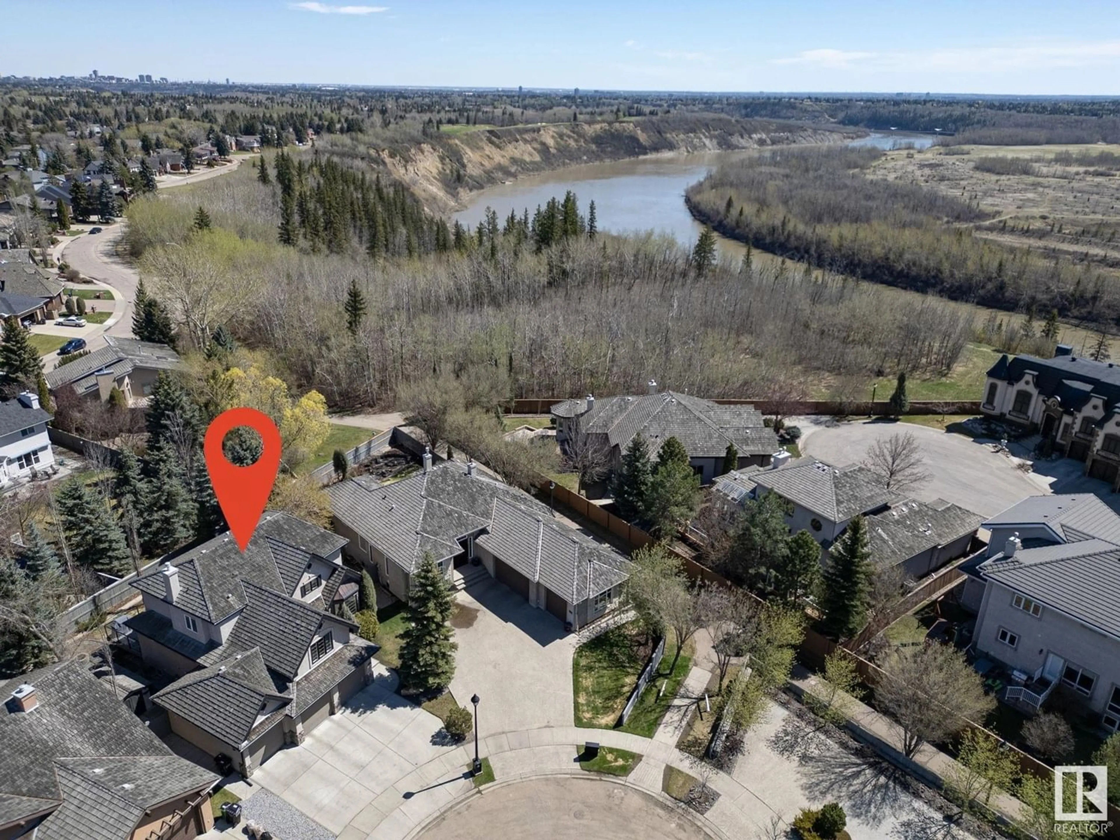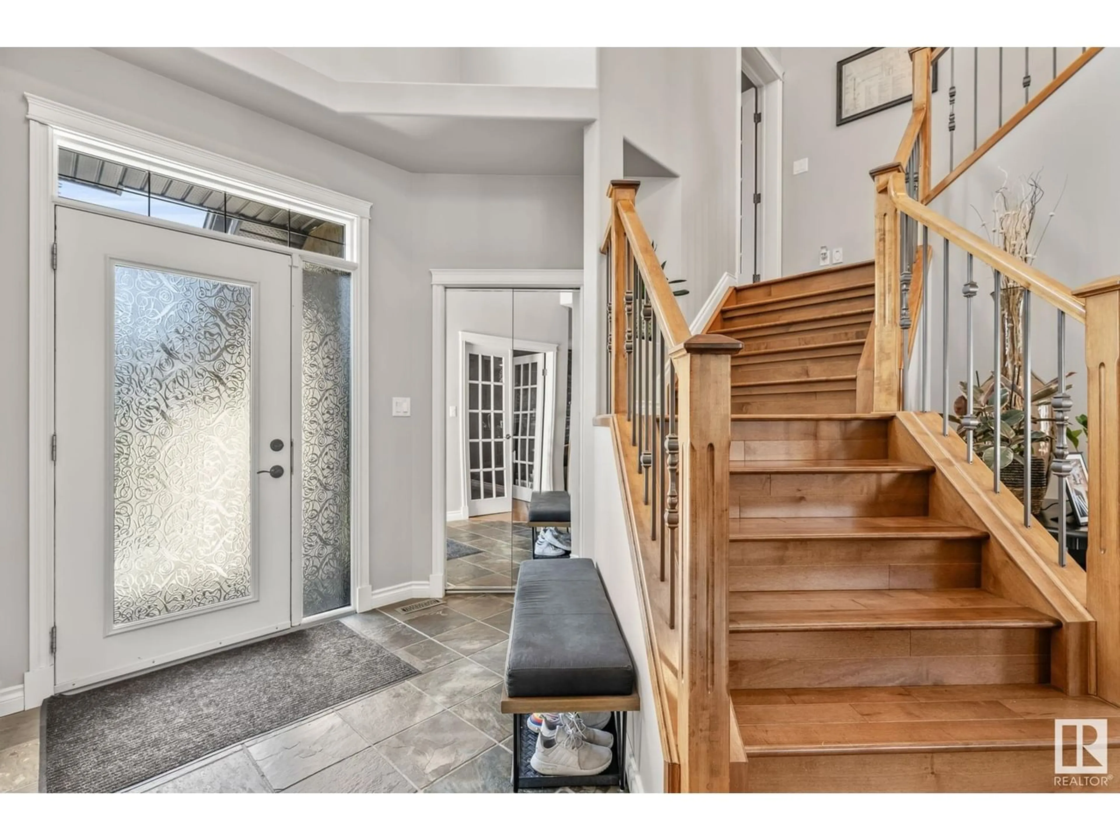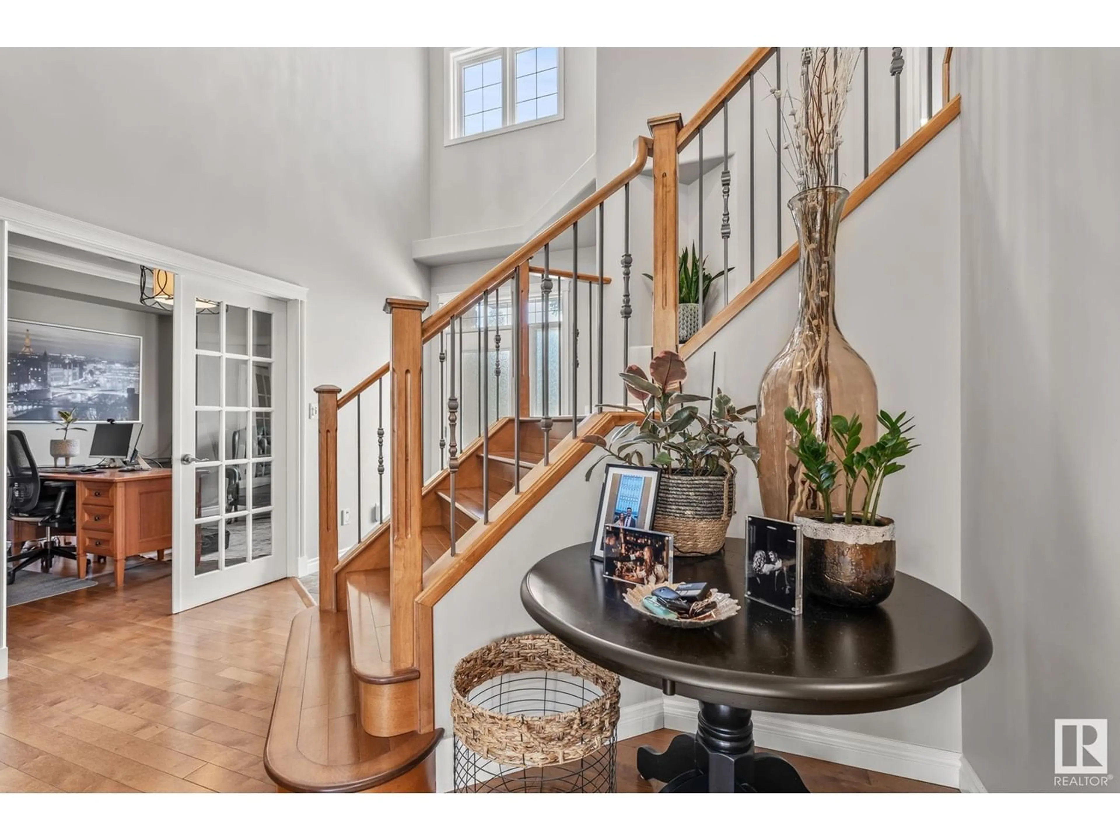646 DARTMOUTH PT NW, Edmonton, Alberta T6M2V7
Contact us about this property
Highlights
Estimated ValueThis is the price Wahi expects this property to sell for.
The calculation is powered by our Instant Home Value Estimate, which uses current market and property price trends to estimate your home’s value with a 90% accuracy rate.Not available
Price/Sqft$326/sqft
Est. Mortgage$3,435/mo
Tax Amount ()-
Days On Market227 days
Description
DONSDALE BEAUTY! Steps from the River Valley, Heated Triple Garage, 9ft Ceilings on Main & Basement Levels, Central A/C, Cul-De-Sac Location, this home has it all! Built by Western Living Homes, this 2-storey is approximately 2450 sqft above grade plus a fully finished basement! Main floor offers beautiful hardwood flooring, large kitchen with pantry, cozy living room with fireplace, den, laundry/mudroom, & powder room. Upper level has an amazing bonus room, primary bedroom with walk-in closet & 5-piece ensuite, & 2 additional bedrooms. Basement is fully finished with 4th bedroom, huge rec-room area with fireplace, wet bar, & storage. Enjoy relaxing outside surrounded by large beautiful trees and hearing the birds in the river valley. Ideally located in the West-End within walking distance to great schools (Good Shepherd K-6 & S. Bruce Smith 7-9), ravine/river valley trails, & all amenities (Groceries, Coffee, Restaurants, etc.). Shingles have been re-treated & have had spot repairs. (id:39198)
Property Details
Interior
Features
Basement Floor
Bedroom 4
Recreation room
Exterior
Parking
Garage spaces 6
Garage type -
Other parking spaces 0
Total parking spaces 6




