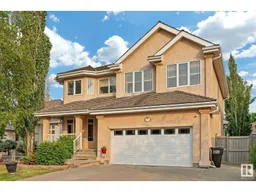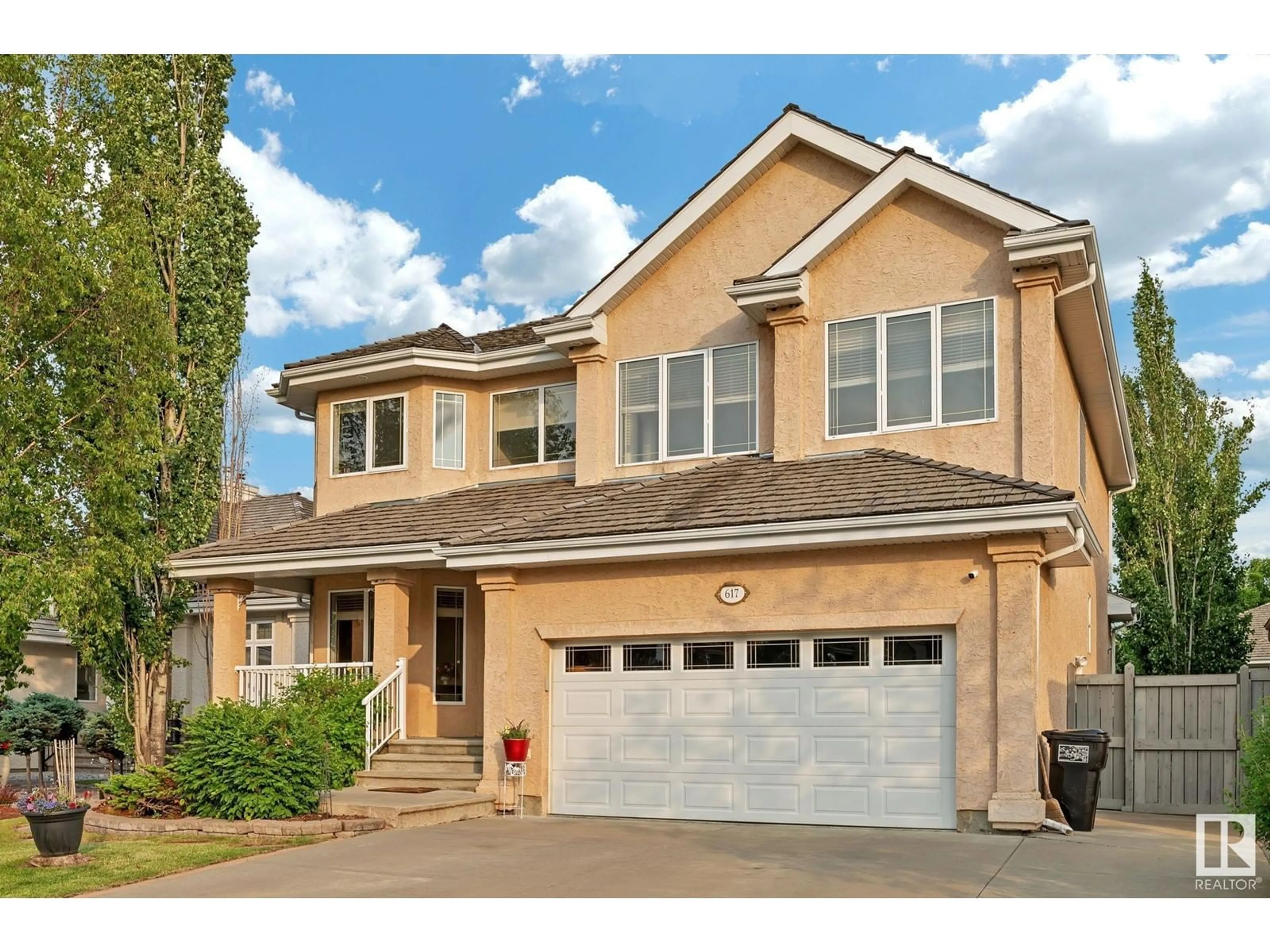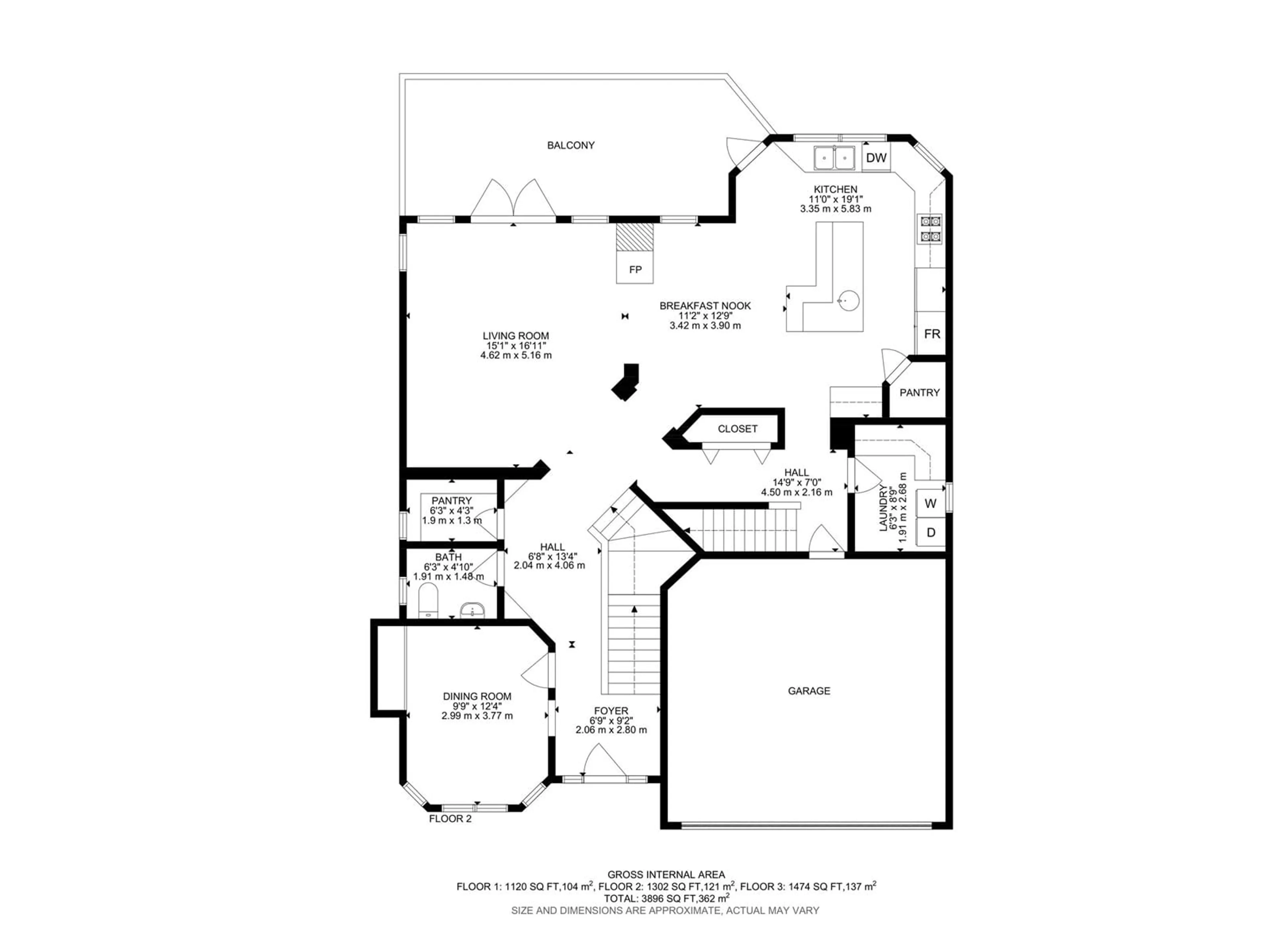617 Dalhousie CR NW, Edmonton, Alberta T6M2T4
Contact us about this property
Highlights
Estimated ValueThis is the price Wahi expects this property to sell for.
The calculation is powered by our Instant Home Value Estimate, which uses current market and property price trends to estimate your home’s value with a 90% accuracy rate.Not available
Price/Sqft$338/sqft
Days On Market19 days
Est. Mortgage$4,036/mth
Tax Amount ()-
Description
Welcome to the Properties of Donsdale! Over 3,890 SqFt of living space includes 4 bedrooms, 4 bathrooms, upper & lower patios, oversized double car garage with triple car driveway that backs onto a pond in a private, corner location. This custom-built home boasts open to below 9ft ceilings, white oak floors on the bright main floor w/ flex room for dining/office., or home. Dream chef kitchen has a large island, pantry w/ custom shelving, and SSA. From the kitchen enjoy a huge South facing Duradeck with gas BBQ & power awning. Dual staircases lead to a second floor bonus room with Berber carpet, large windows & remote blind for ease. The primary suite has double door entrance, 4-piece bathroom with soaker tub & His & Hers closets. A second bedroom with a 3-piece ensuite & walk-in closet; third bright bedroom & linen closet. The walkout basement features a hobby room, 3 piece bathroom, large fourth bedroom, a family Rec room that opens to the patio. A piece of nature in the West End of Edmonton! (id:39198)
Property Details
Interior
Features
Main level Floor
Living room
4.62 m x 5.16 mDining room
3.42 m x 3.9 mKitchen
3.35 m x 5.83 mDen
2.99 m x 3.77 mProperty History
 57
57

