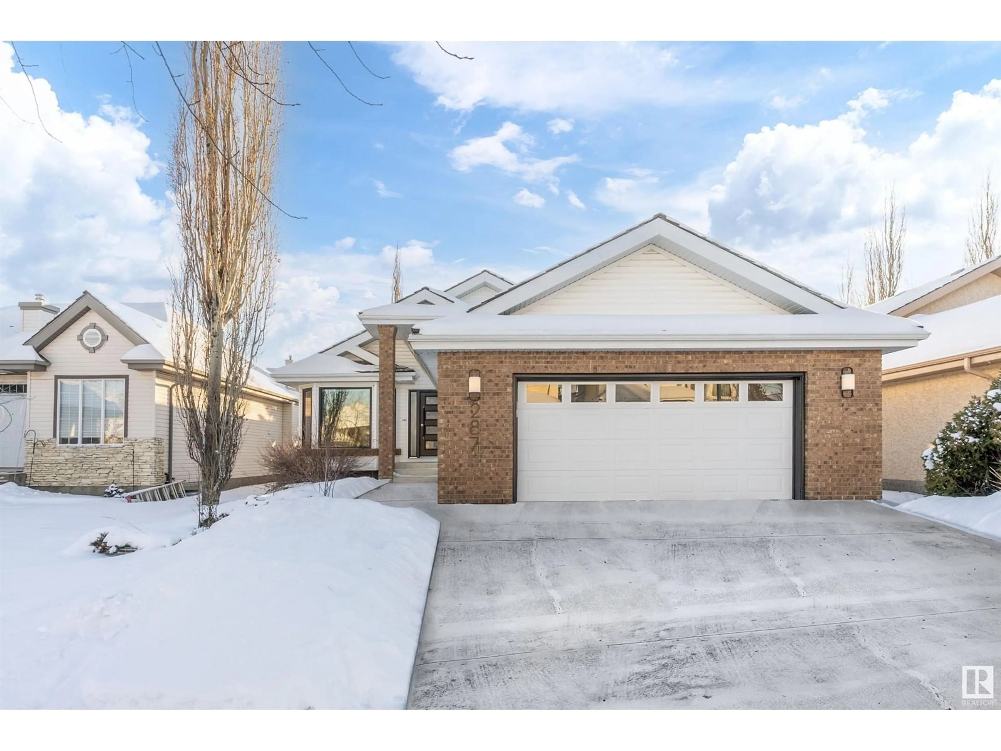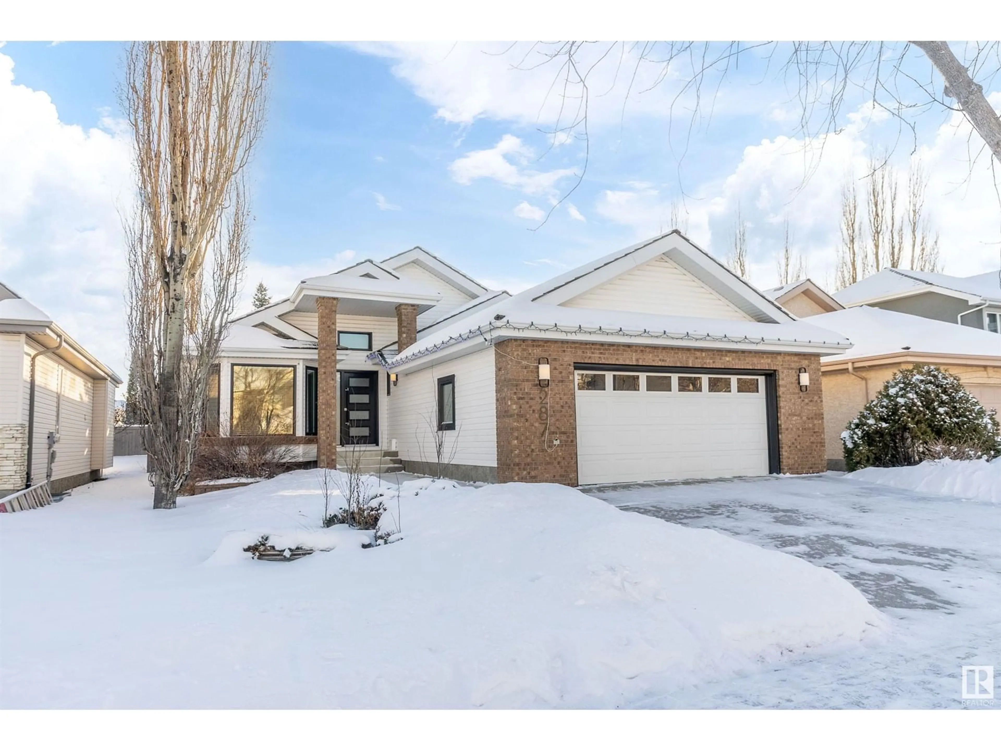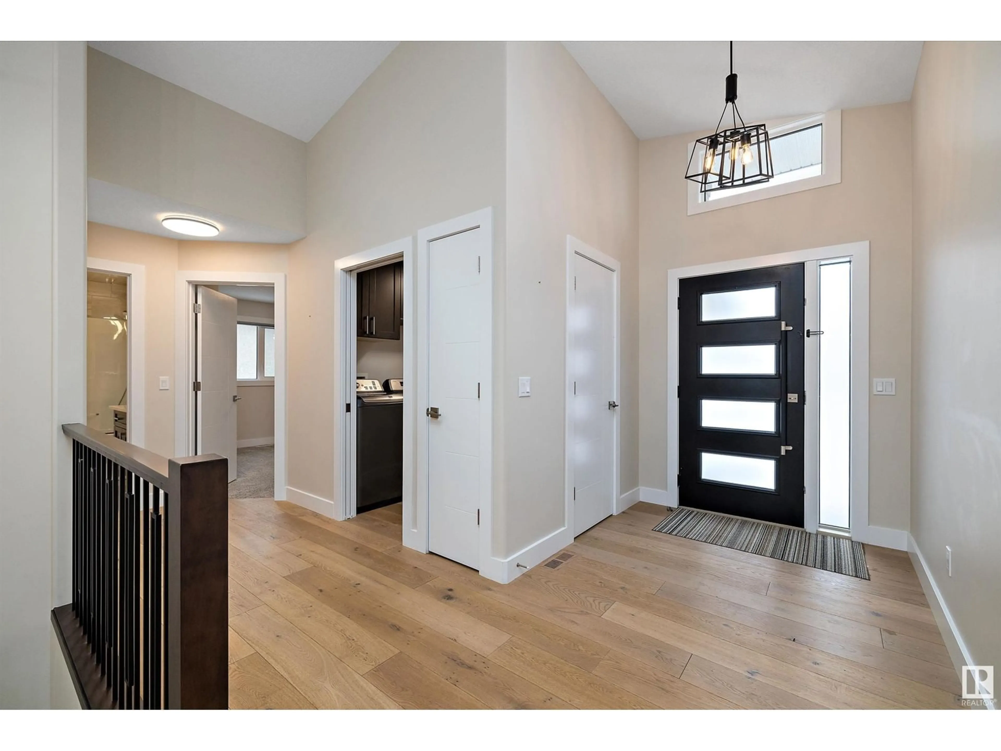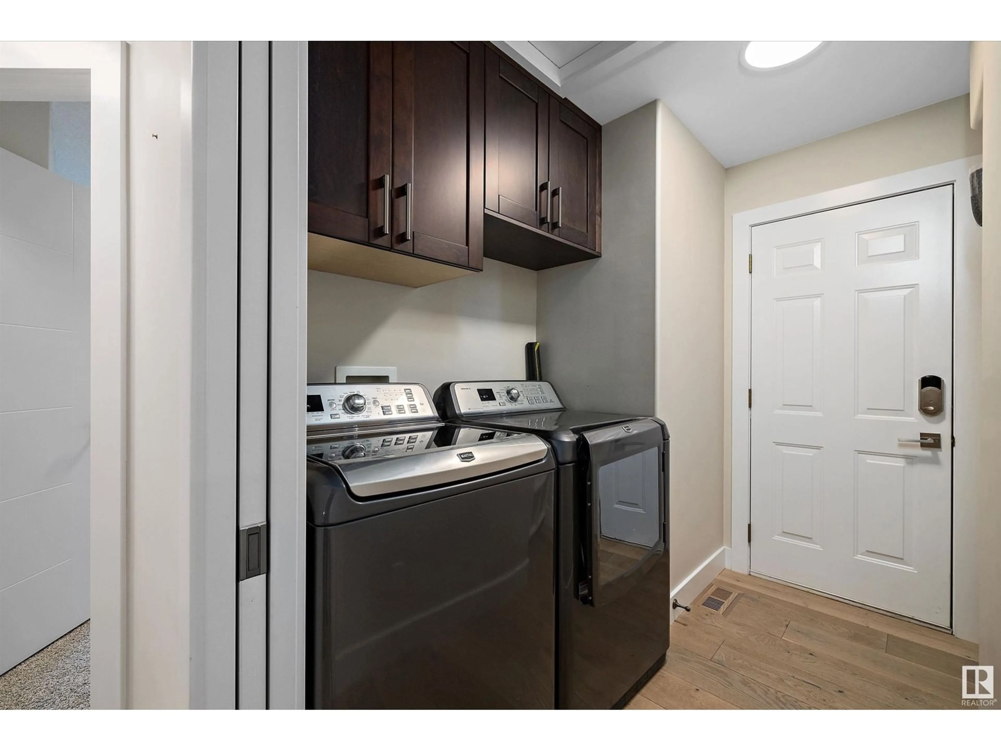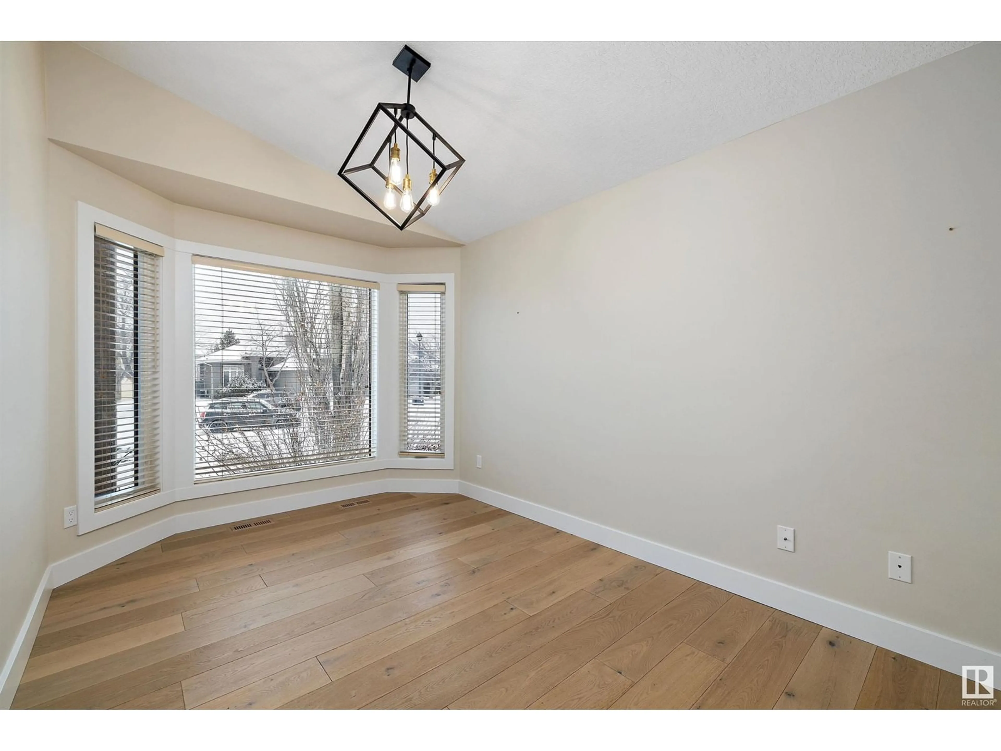287 DARLINGTON CR NW, Edmonton, Alberta T6M2R9
Contact us about this property
Highlights
Estimated ValueThis is the price Wahi expects this property to sell for.
The calculation is powered by our Instant Home Value Estimate, which uses current market and property price trends to estimate your home’s value with a 90% accuracy rate.Not available
Price/Sqft$523/sqft
Est. Mortgage$3,436/mo
Tax Amount ()-
Days On Market9 days
Description
DIVINITY in DONSDALE. This executive bungalow featuring 4 bedrooms and 3 bathrooms shows like new. A perfect blend of luxury and comfort. The bright, open-concept living area boasts vaulted ceilings, a CHEF'S kitchen with granite countertops, tons of cupboard space, and newer stainless steel appliances. The main floor hosts two bedrooms, a den and convenient laundry area. The spacious primary suite has its own ENSUITE with heated flooring and walk-in closet. The fully finished lower level offers a MASSIVE recreation area, two generous bedrooms, a 3-piece bath, and ABUNDANT storage. Step outside to a serene backyard OASIS with a newer deck and patio, perfect for relaxing or entertaining. The oversized, heated attached garage features hot/cold taps, a floor drain, and ample space. TONS of upgrades including: windows; engineered hardwood; and custom cabinetry. This IMPECCABLY maintained home is move-in ready and perfectly located near the river valley, the Henday, Whitemud, and West Edmonton Mall. (id:39198)
Property Details
Interior
Features
Main level Floor
Laundry room
1.74 m x 2.57 mBedroom 2
3.61 m x 2.95 mLiving room
4.14 m x 5.73 mDining room
2.88 m x 4.14 mProperty History
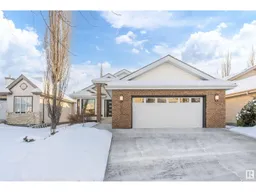 64
64
