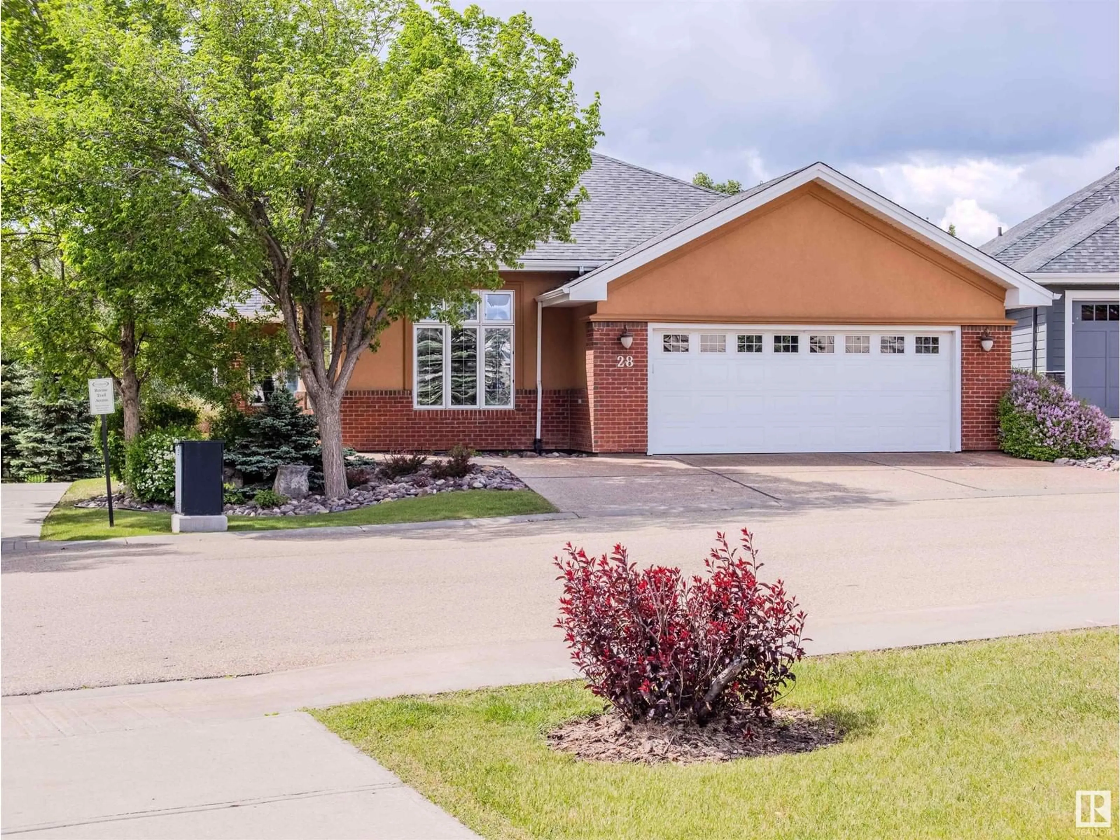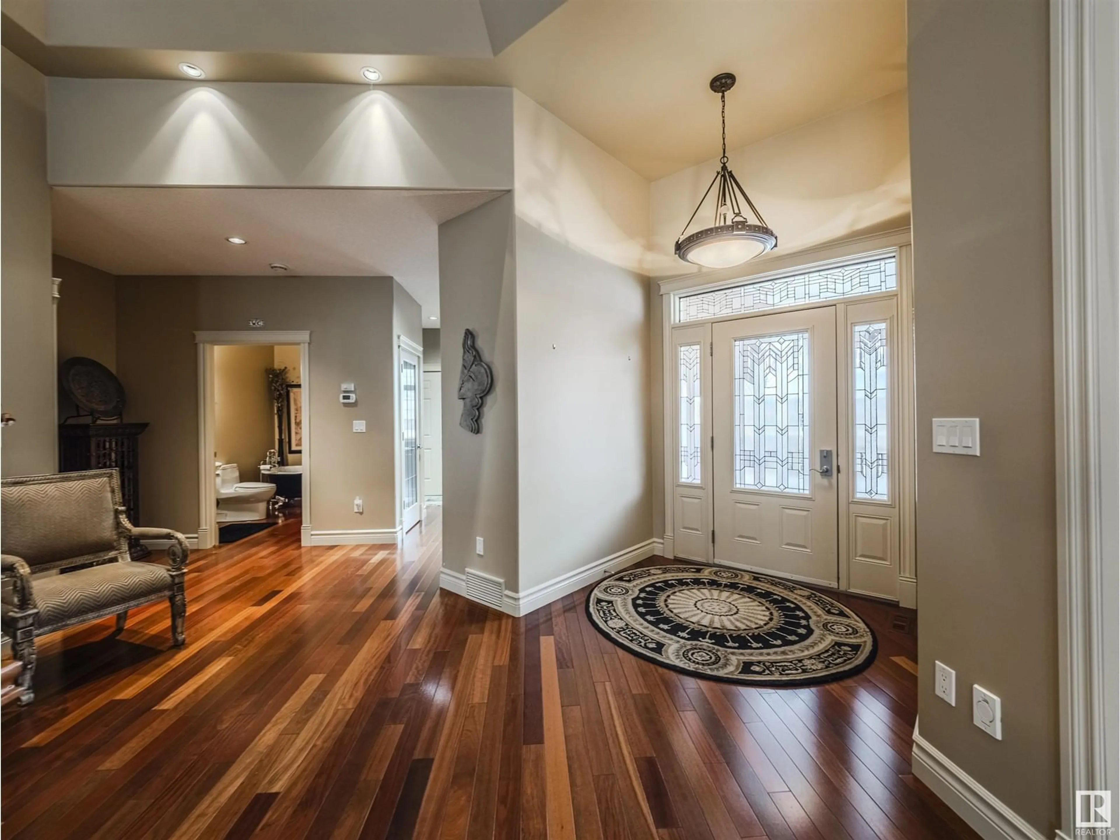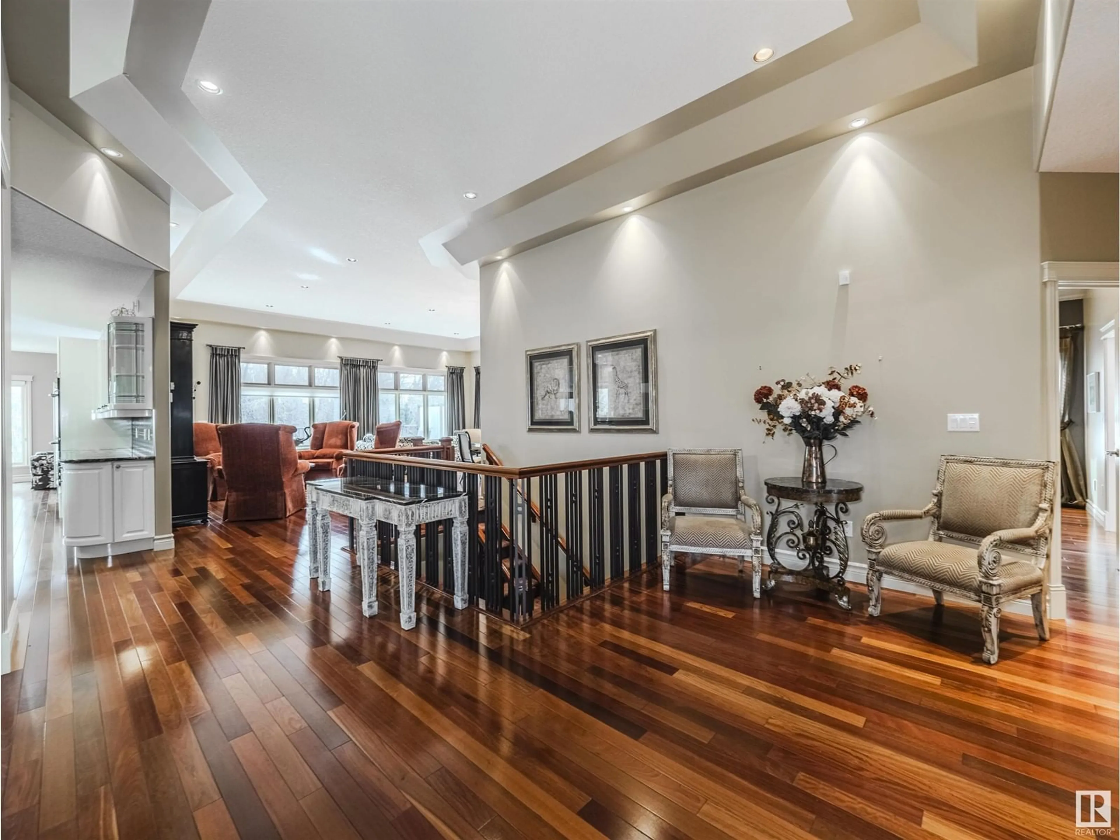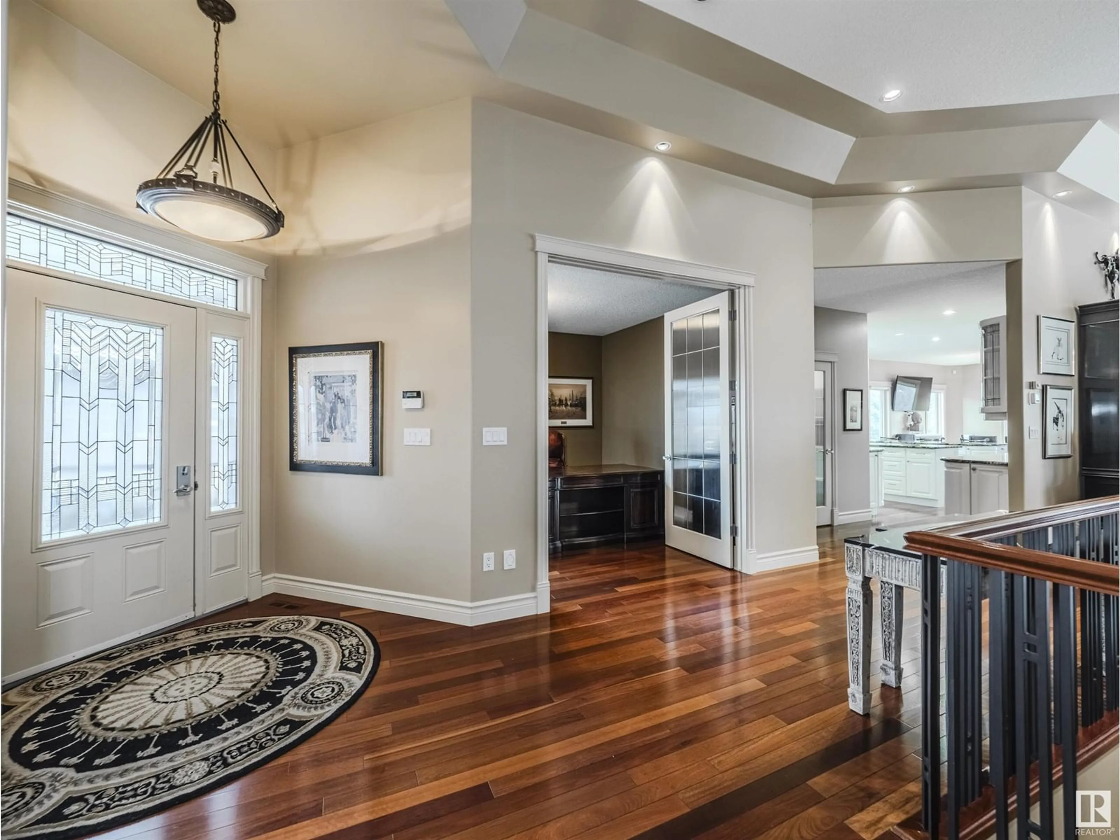#28 18343 LESSARD RD NW, Edmonton, Alberta T6M0A2
Contact us about this property
Highlights
Estimated ValueThis is the price Wahi expects this property to sell for.
The calculation is powered by our Instant Home Value Estimate, which uses current market and property price trends to estimate your home’s value with a 90% accuracy rate.Not available
Price/Sqft$355/sqft
Est. Mortgage$4,273/mo
Maintenance fees$931/mo
Tax Amount ()-
Days On Market53 days
Description
STUNNING! 2798 sf bungalow backing the ravine. Live in the City and feel like you are in the country! The main floor features a Gorgeous gourmet kitchen, Primary bedroom, den, formal dining area, family room, living room and 2 full baths. The lower level is a walk out with 2 more bedrooms, another bathroom and loads of space and storage. Experience a new lifestyle that supports your dreams, avocations, and personal independence in a Touchmark community Bungalow. Touchmark offers numerous servicessuch as housekeeping, scheduled transportation, maintenance assistance, and many amenitiesthat offer you more freedom. We also offer a full menu of dining options and exceptional cuisine. Our award-winning Full Life Wellness & Life Enrichment Program is customized to residents' interests. Enjoy a carefree lifestyle. Have funand stay active with friends who share your interests! Our available Touchmark bungalows offer a no step entry into your own home. (id:39198)
Property Details
Interior
Features
Main level Floor
Breakfast
3.82 m x 4.66 mPantry
2.33 m x 2.74 mLiving room
7.23 m x 4.24 mDining room
6.95 m x 4.21 mCondo Details
Inclusions




