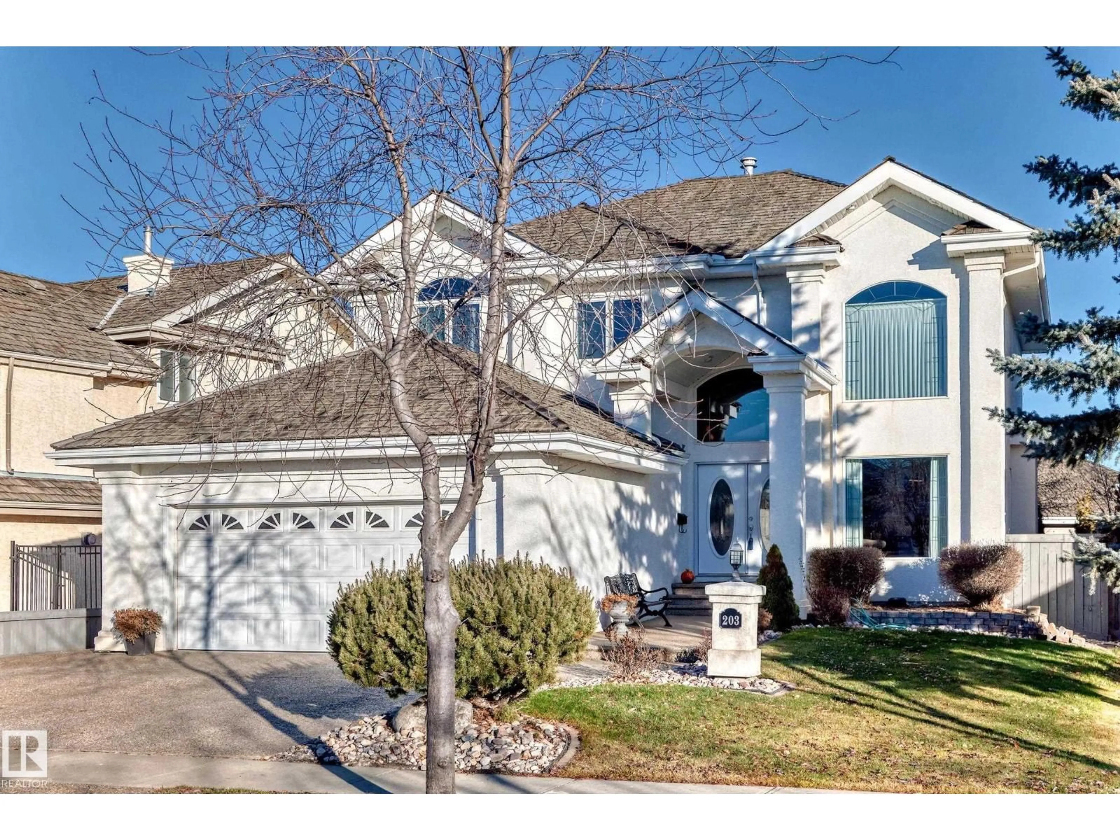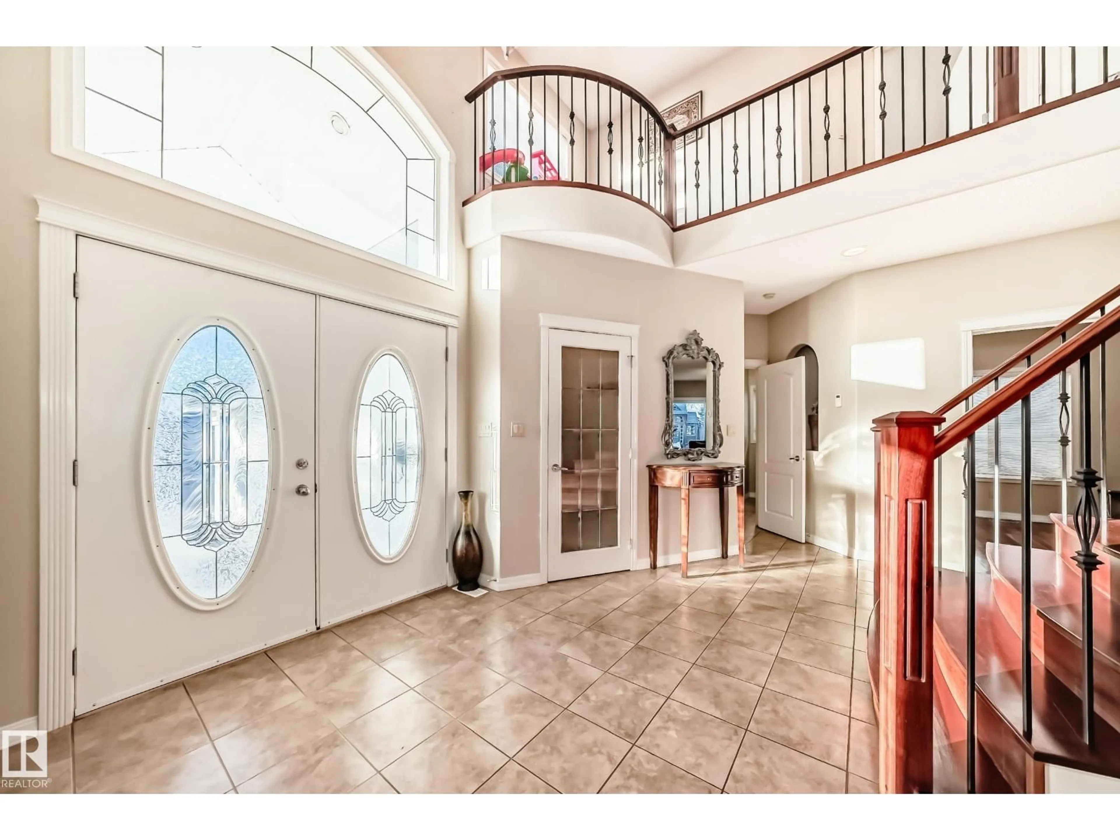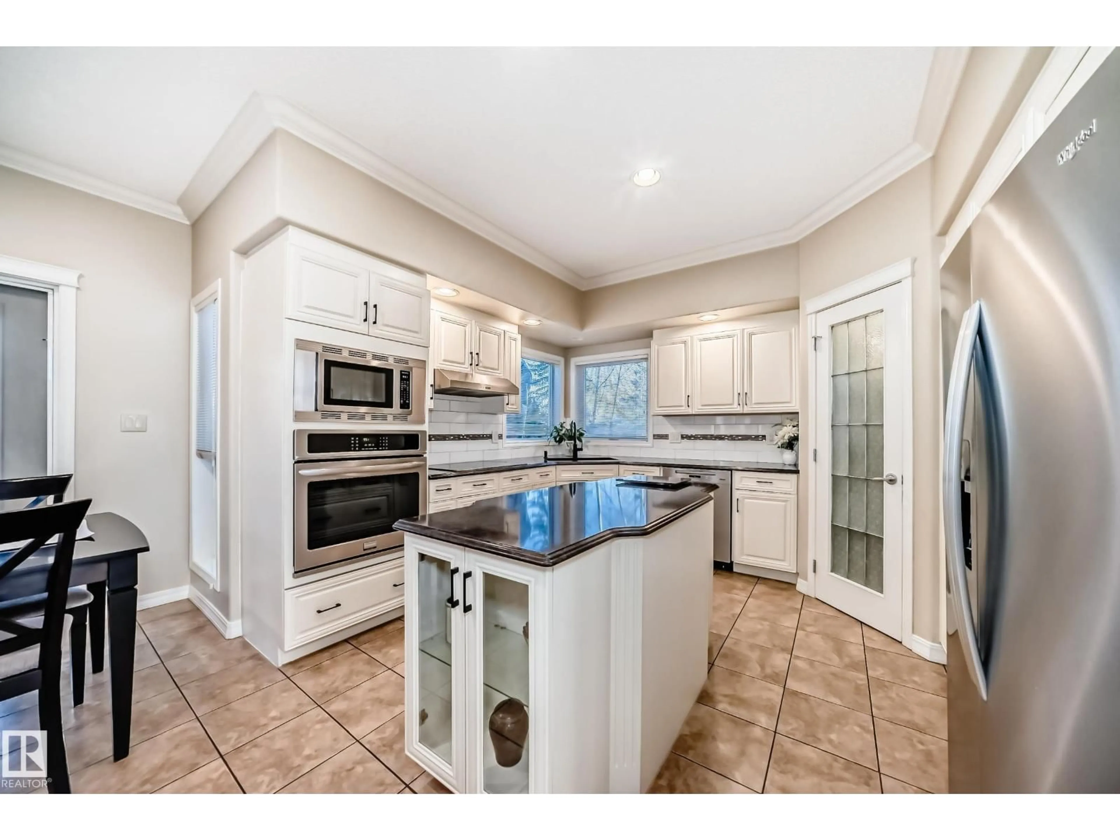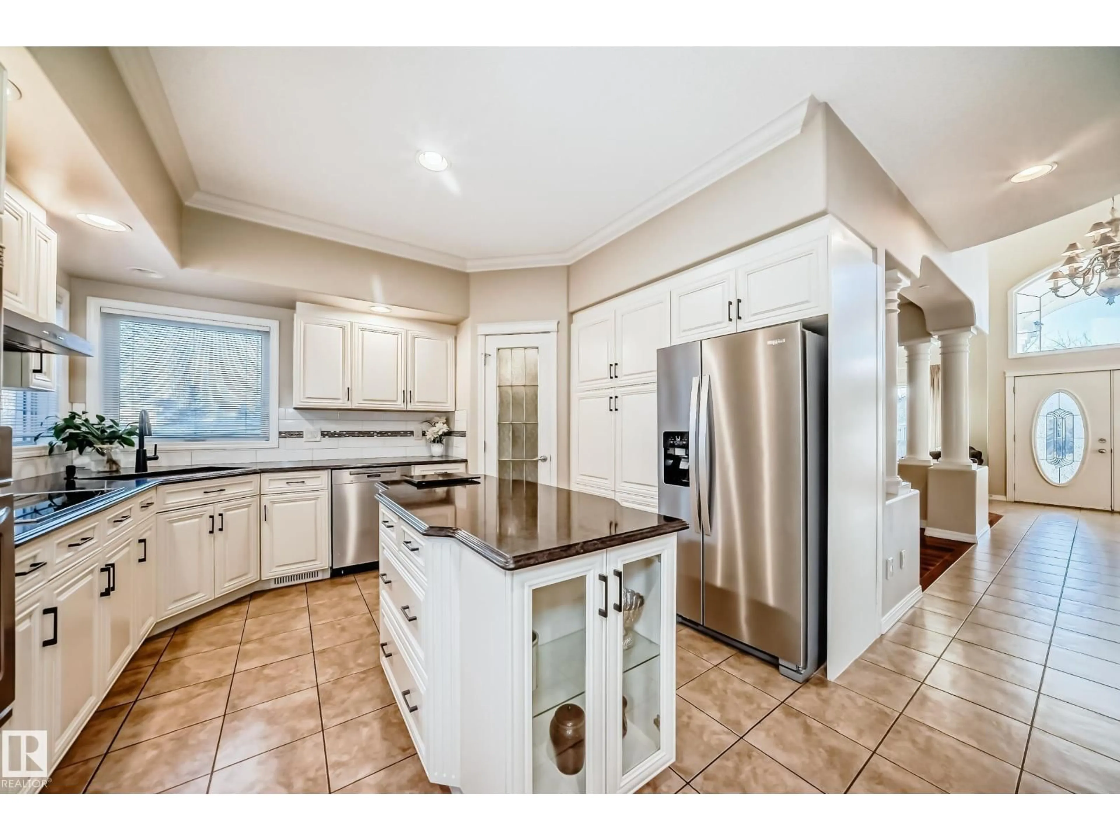203 DARLINGTON CR, Edmonton, Alberta T6M2T2
Contact us about this property
Highlights
Estimated valueThis is the price Wahi expects this property to sell for.
The calculation is powered by our Instant Home Value Estimate, which uses current market and property price trends to estimate your home’s value with a 90% accuracy rate.Not available
Price/Sqft$298/sqft
Monthly cost
Open Calculator
Description
LUXURY EXECUTIVE LIVING in prestigious Donsdale Estates! This stunning 5-bed, 2-storey home offers in-floor heating throughout, dual A/C units and furnaces for exceptional temperature control, plus an irrigation system—perfect for a large family. A grand double-door entrance opens to soaring cathedral ceilings and an elegant living room with massive windows, flowing into the formal dining room. The gourmet kitchen features high-end white cabinetry, quartz counters, pantry and island, with a bright breakfast nook overlooking the cozy family room with fireplace. The main floor also includes a den/office, laundry and bath. Upstairs, enjoy a gorgeous primary suite with spa-like 5-pc ensuite, plus two additional bedrooms and full bath. The finished basement adds a spacious family room, two bedrooms, full bath and ample storage. Beautifully landscaped yard with cedar roof, maintenance-free deck, glass railings, fencing and paved path. Steps to the pond, gazebo and scenic walking trails—Welcome Home! (id:39198)
Property Details
Interior
Features
Main level Floor
Living room
3.33 x 3.7Dining room
3.8 x 3.49Kitchen
6.67 x 4.88Family room
4.64 x 5.35Exterior
Parking
Garage spaces -
Garage type -
Total parking spaces 4
Property History
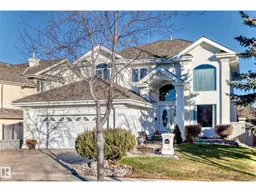 66
66
