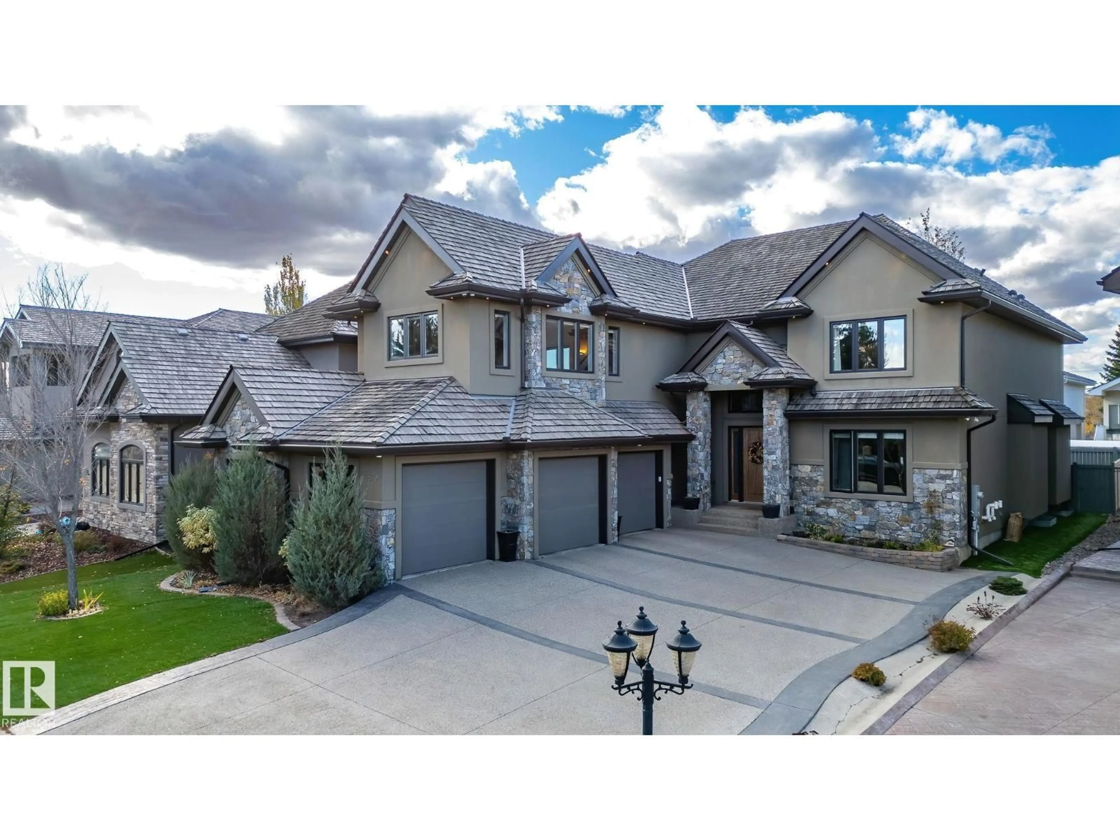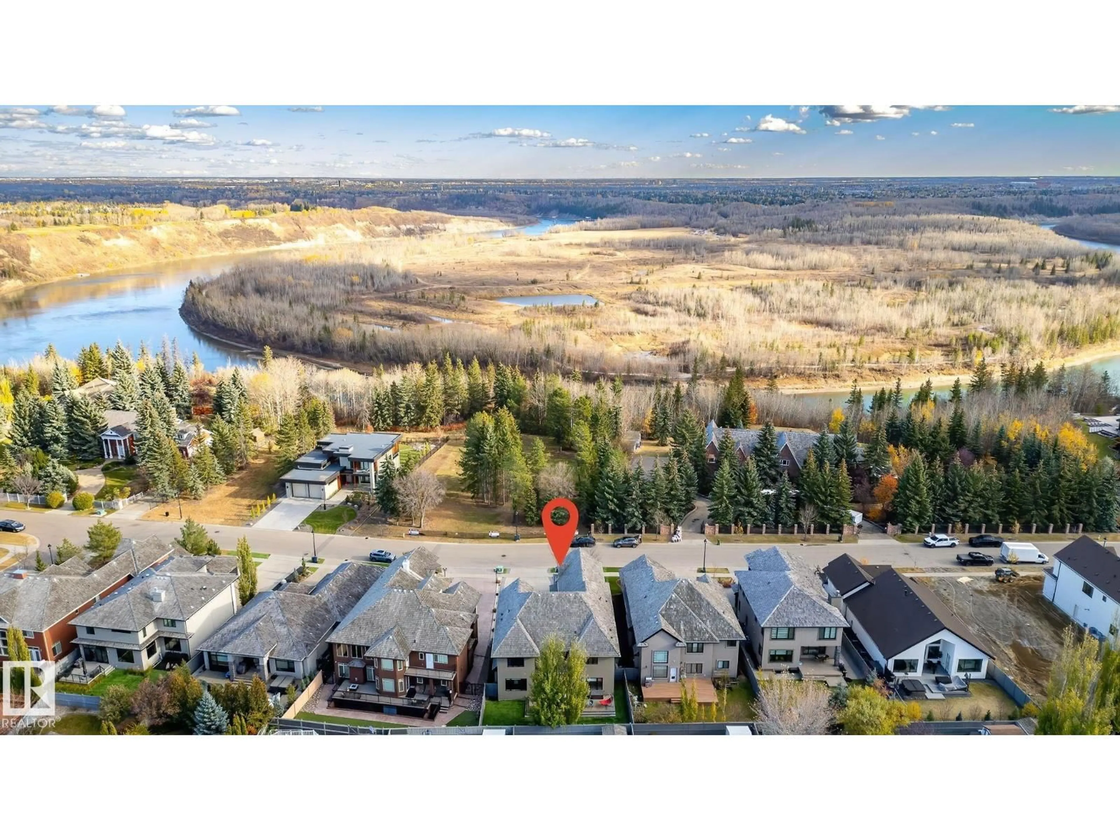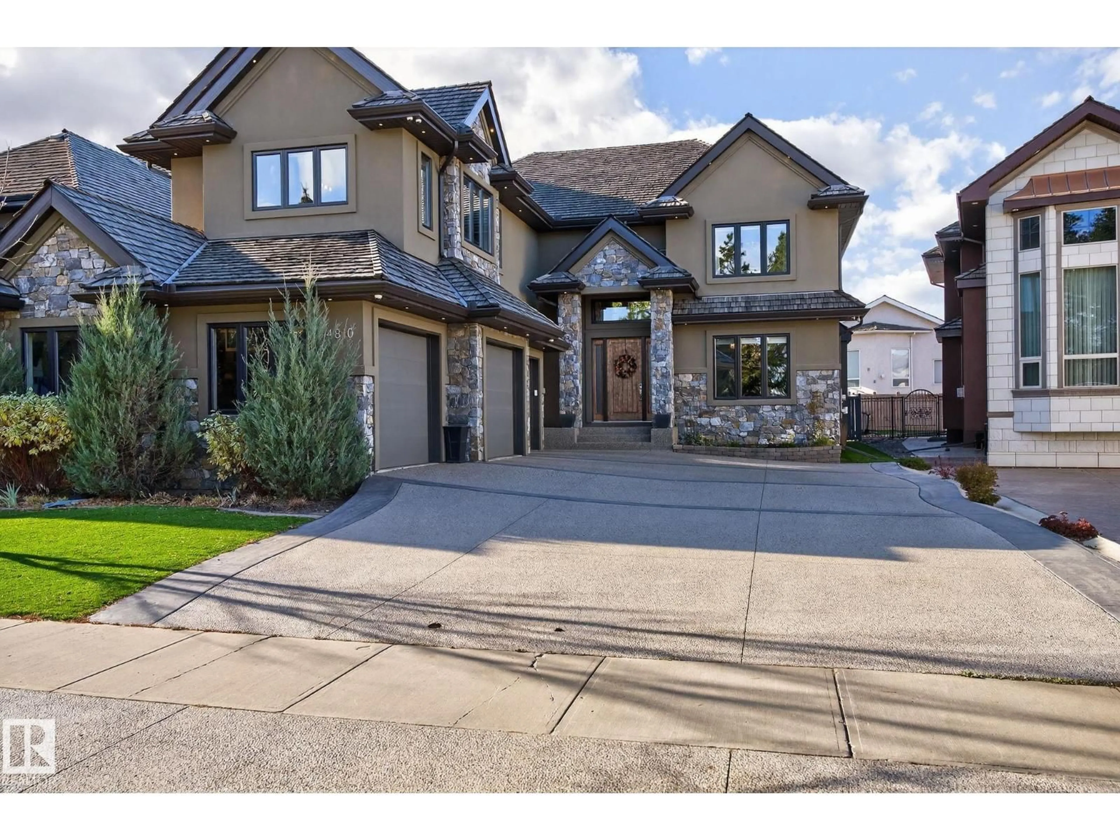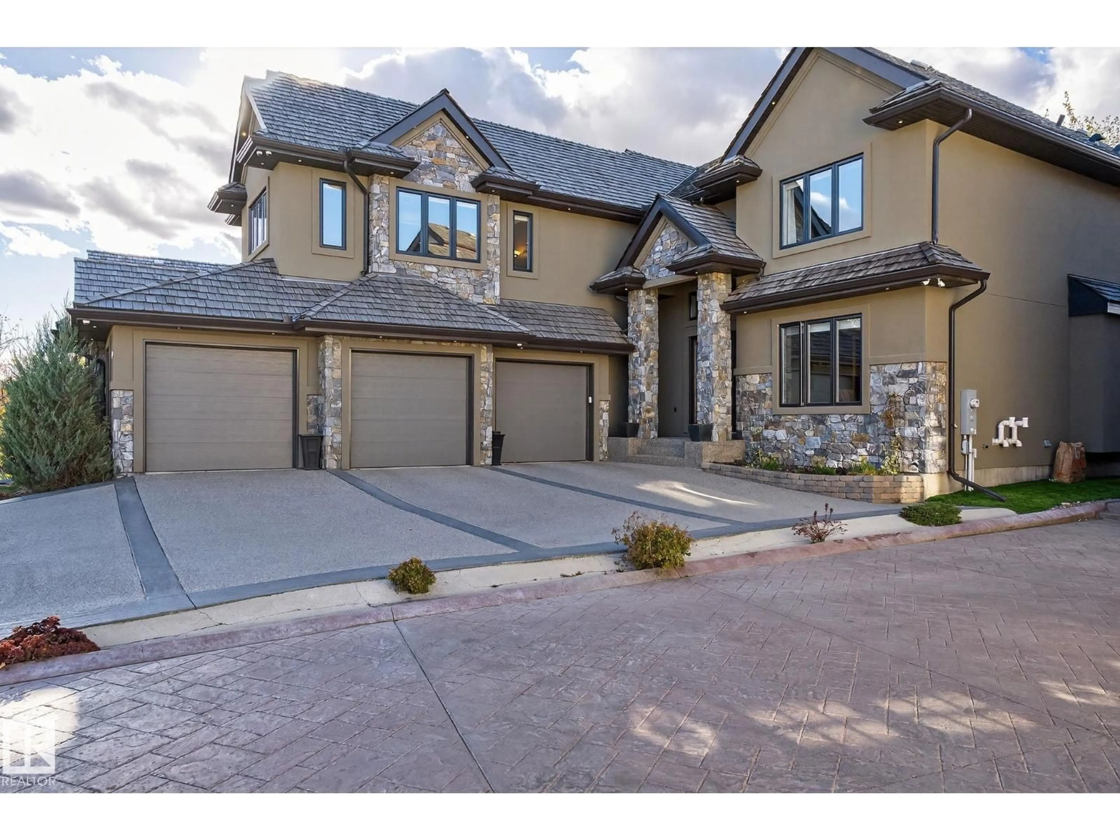4810 DONSDALE DR, Edmonton, Alberta T6M2N2
Contact us about this property
Highlights
Estimated valueThis is the price Wahi expects this property to sell for.
The calculation is powered by our Instant Home Value Estimate, which uses current market and property price trends to estimate your home’s value with a 90% accuracy rate.Not available
Price/Sqft$368/sqft
Monthly cost
Open Calculator
Description
Exquisite custom-built estate in the prestigious Properties of Donsdale, one of Edmonton’s most sought-after communities. Offering 6,952sqft just steps from the river valley, this home seamlessly blends luxury, functionality & craftsmanship. Featuring an open floor plan with 9ft ceilings on all floors, spiral staircase, warm durable tile flooring & plenty of natural light. The chef’s kitchen stuns with quartz counters, dual ovens, dishwashers, fridges, massive pantry & coffered ceilings. Highlights include a presidential office, grand dining room, spacious mudroom. Upstairs, the primary suite offers dual walk-ins, a spa ensuite w/ heated floors, jetted tub & fireplace. Three additional bedrooms each enjoy walk-in closets & private ensuites + laundry & a cozy bonus room. The finished basement boasts zoned in-floor heat, wet bar, private HIDDEN BOOKSHELF theatre, multi-TV sports area, hockey & art room or 2 bedrooms. Oversized triple heated garage w/ drains & low maintenance turf yards + so much more. (id:39198)
Property Details
Interior
Features
Main level Floor
Living room
7.09 x 5.19Dining room
5.77 x 5.21Kitchen
5.48 x 4.57Den
8.54 x 4.86Exterior
Parking
Garage spaces -
Garage type -
Total parking spaces 12
Property History
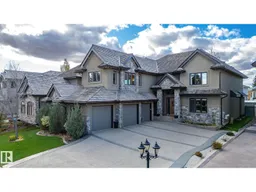 75
75
