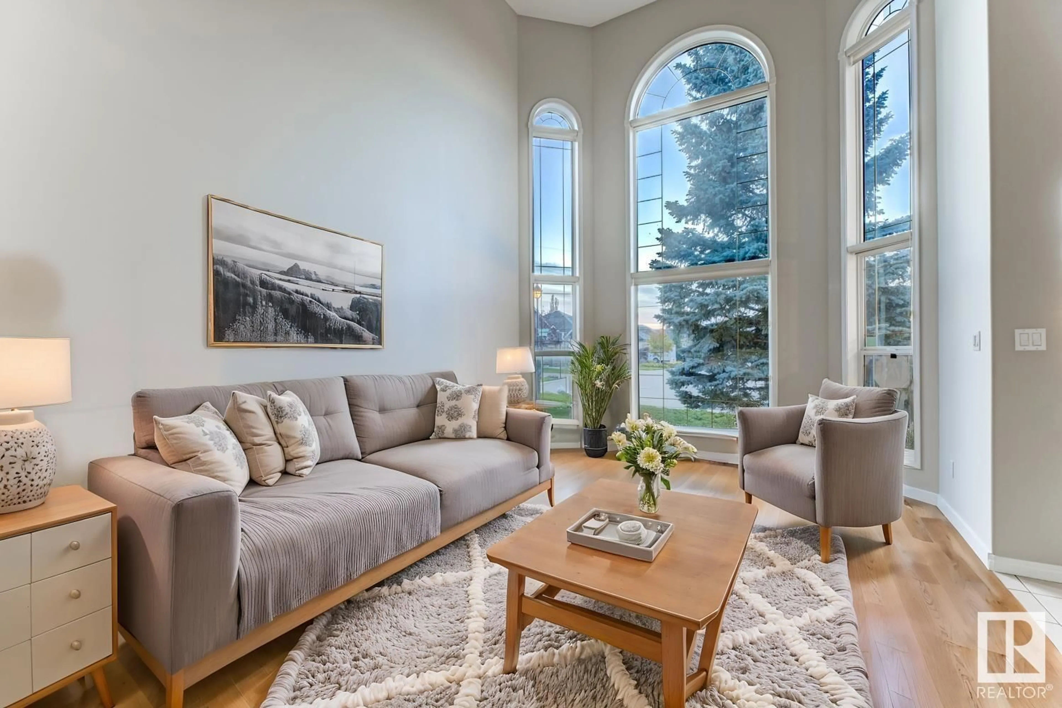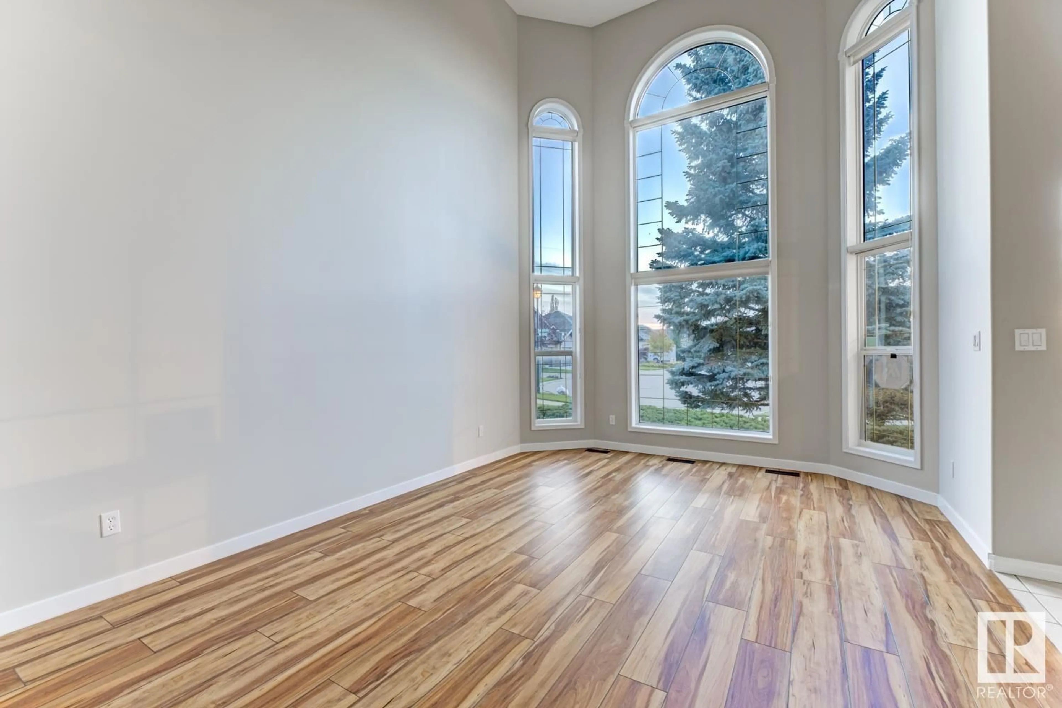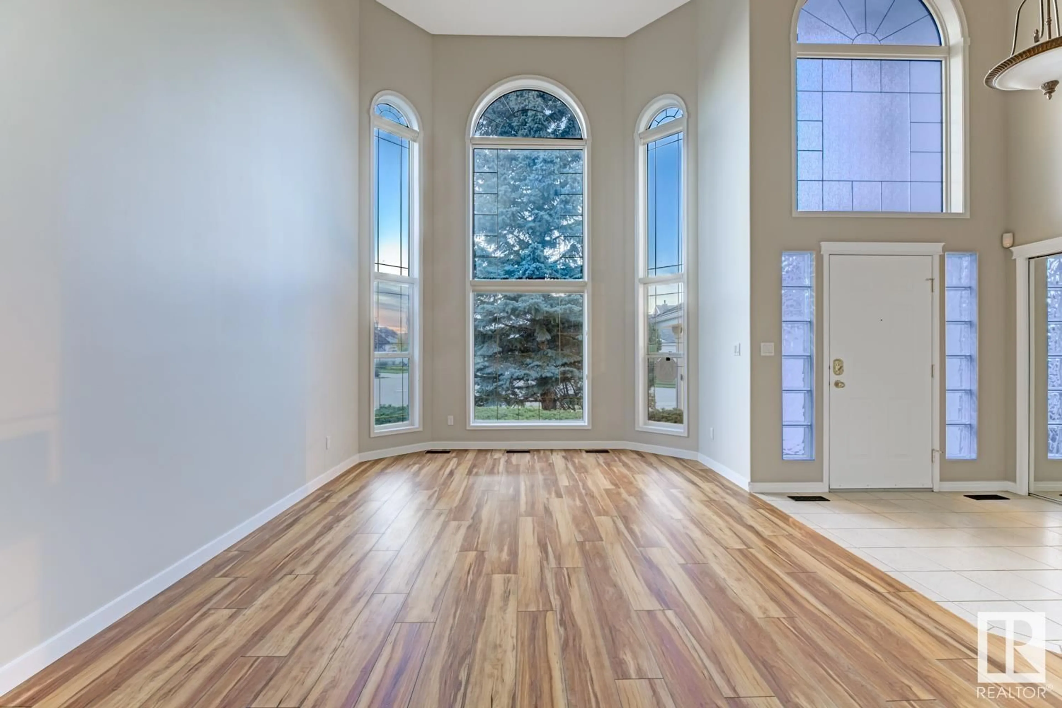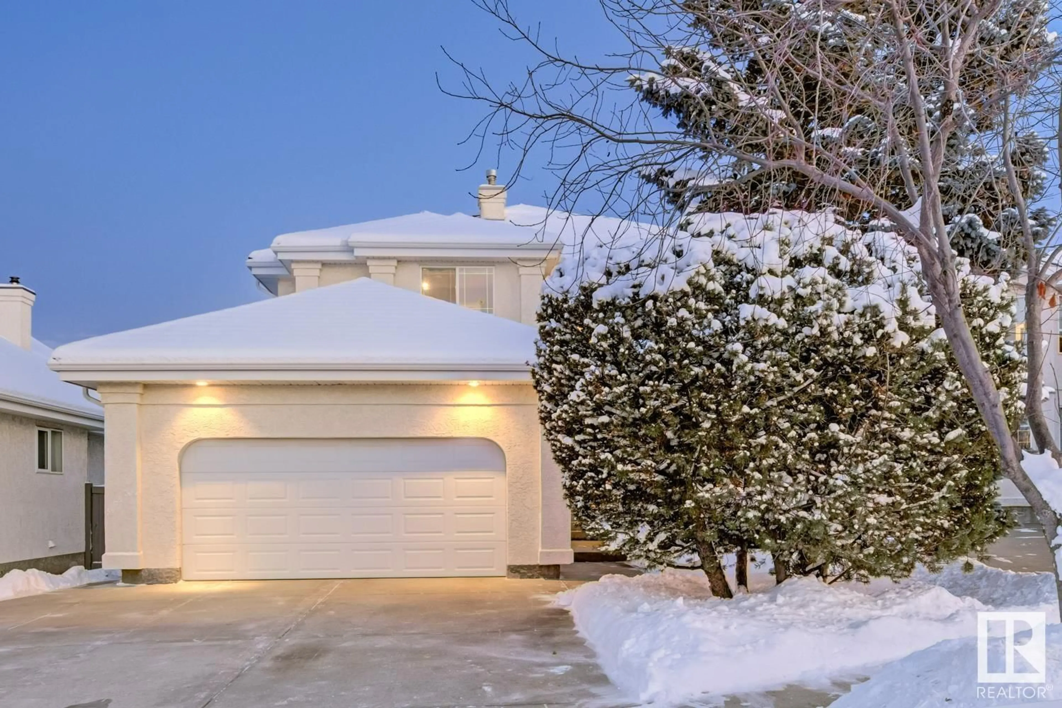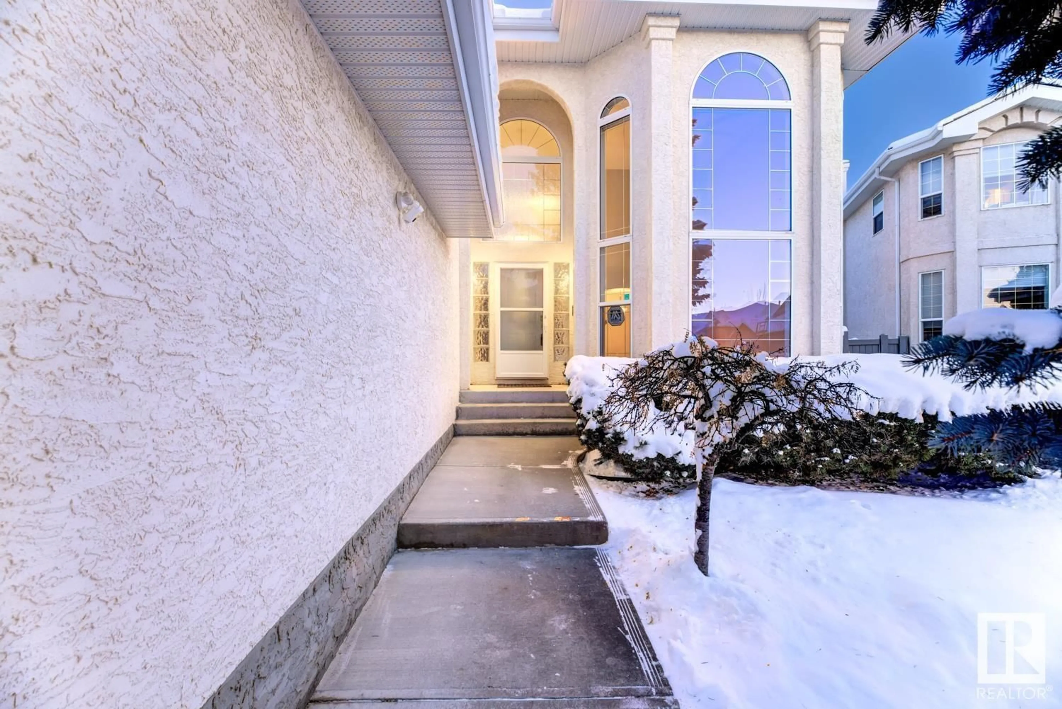164 DARLINGTON CR NW, Edmonton, Alberta T6M2T2
Contact us about this property
Highlights
Estimated ValueThis is the price Wahi expects this property to sell for.
The calculation is powered by our Instant Home Value Estimate, which uses current market and property price trends to estimate your home’s value with a 90% accuracy rate.Not available
Price/Sqft$306/sqft
Est. Mortgage$3,263/mo
Tax Amount ()-
Days On Market52 days
Description
This beautiful home, located in the Properties of Donsdale is equipped with a new appliances, brand new washer and dryer, new garage opener, an alarm, wired-in-speakers, central vacuum system & A/C, creating the perfect backdrop for your daily life, while the extended garage features an accessibility lift & garage heater, offering comfort and convenience for all seasons. Perfect for those wishing to age in place & growing families alike. Soaring vaulted ceilings that invite natural light into every room, freshly painted walls, & updated laminate flooring that compliments the living & dining rooms & the open family room w/ a feature F/P, ideal for cozy family gatherings. The spacious kitchen is complete w/ newer appliances, centre island, pantry & workstation. The irrigated, east-facing yard is perfect for morning sun & afternoon shade w/ Duradek on the tiered deck. This home is designed with your family’s needs in mind, inc'l a main floor bedroom & private elevator to ensure accessibility for everyone. (id:39198)
Property Details
Interior
Features
Basement Floor
Bedroom 6
3.82 m x 3.1 mRecreation room
5.88 m x 7.47 mUtility room
4.74 m x 5.26 mBedroom 5
4.4 m x 3.92 mExterior
Parking
Garage spaces 4
Garage type Attached Garage
Other parking spaces 0
Total parking spaces 4
Property History
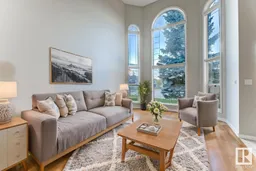 71
71
