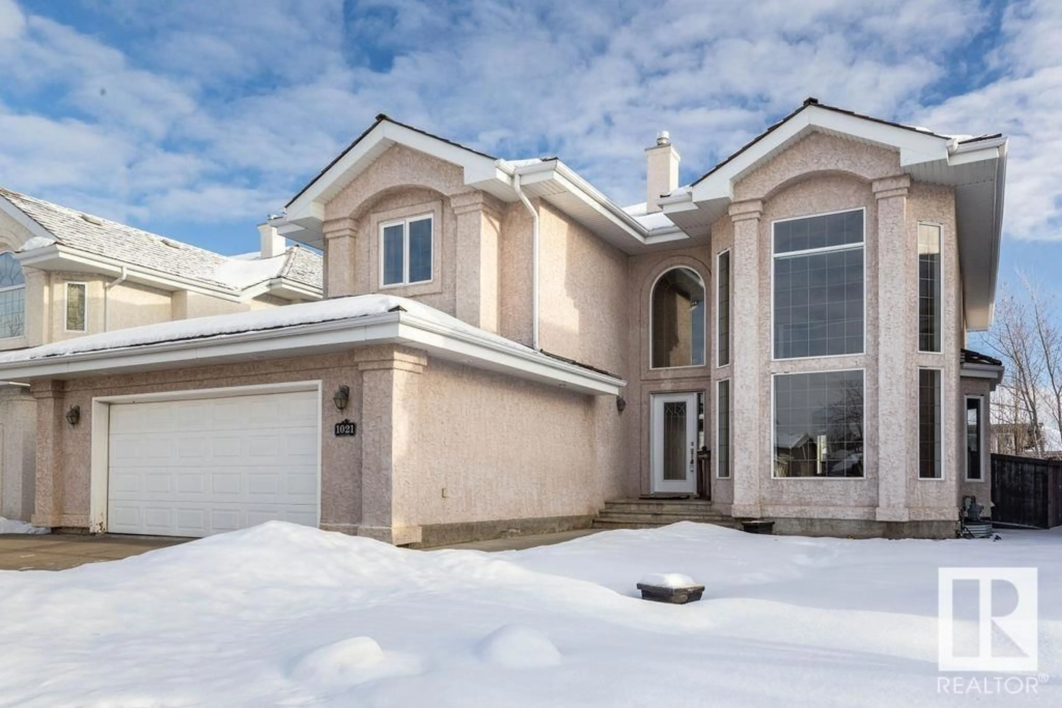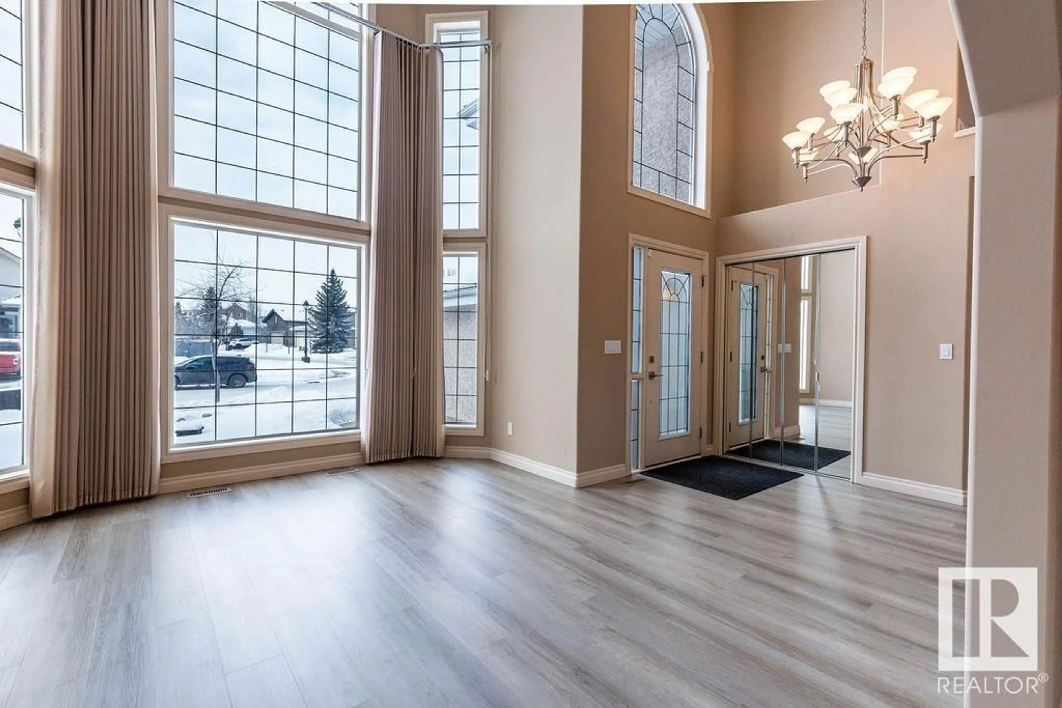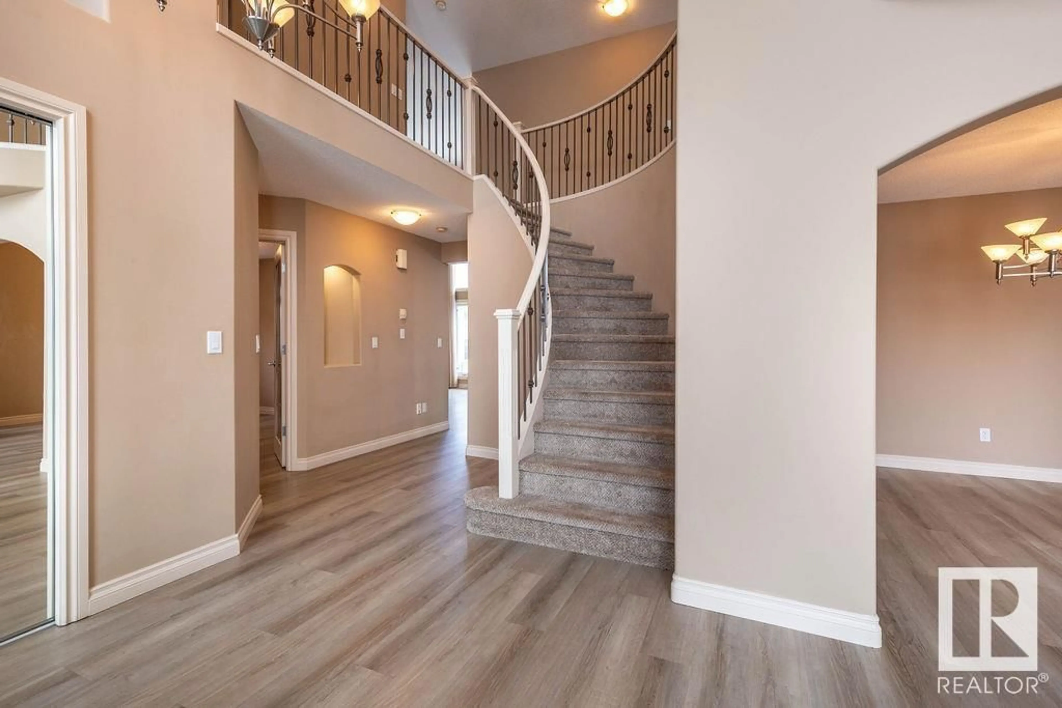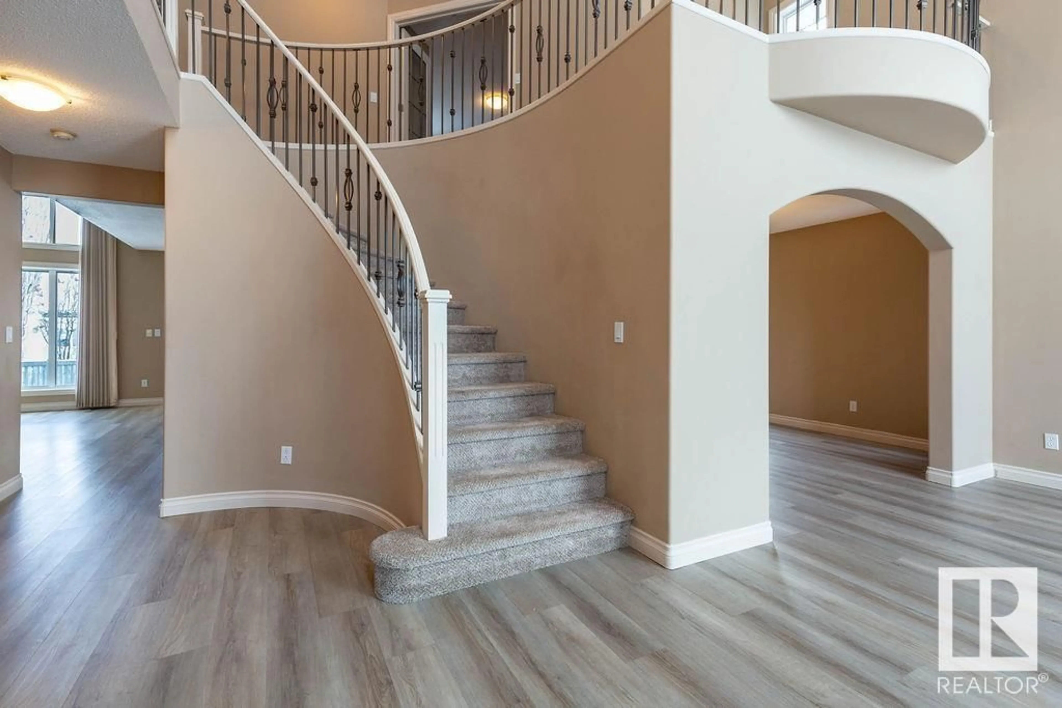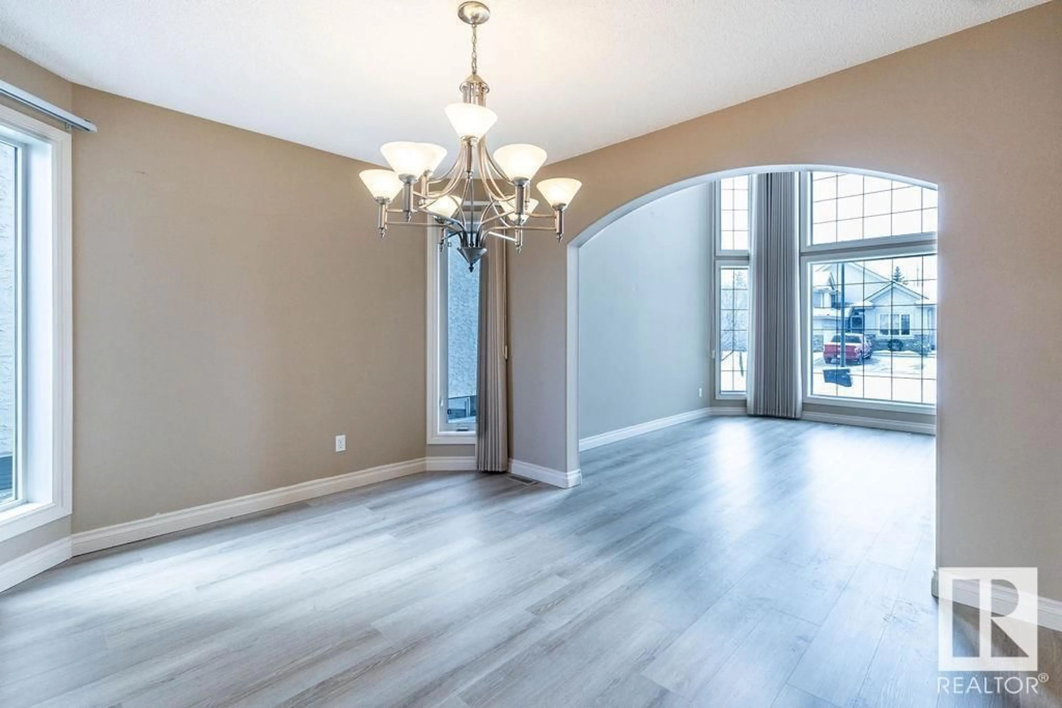1021 DOWNEY WY NW, Edmonton, Alberta T6M2V4
Contact us about this property
Highlights
Estimated ValueThis is the price Wahi expects this property to sell for.
The calculation is powered by our Instant Home Value Estimate, which uses current market and property price trends to estimate your home’s value with a 90% accuracy rate.Not available
Price/Sqft$288/sqft
Est. Mortgage$3,156/mo
Tax Amount ()-
Days On Market50 days
Description
AMAZING LOCATION in the prestigious Properties of Donsdale. Immerse yourself in nature. Beautiful walking trails, a pond and the river valley are steps away. This 6 bdrm family home is flooded with natural light and boasts soaring vaulted living spaces. The main floor generously holds a large eat in kitchen, family room with F/P , dining room, living room, laundry, 2 pce bathroom and a bedroom. The grand staircase takes you upstairs where you will find a large master suite with F/P feature and a 5 pce bath. 2 additional bedrooms and a 4 pce bath complete the upstairs. A fully finished basement holds 2 bdrms with large living space and 3 pce bath. This perfectly designed family dream home awaits your personal touches. Join this warm community and be surrounded by schools, parks, shopping and so much more. (id:39198)
Property Details
Interior
Features
Basement Floor
Bedroom 4
4.09 m x 3.25 mBedroom 5
4.26 m x 4.12 mProperty History
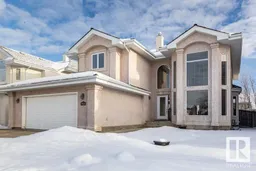 32
32
