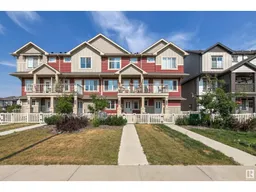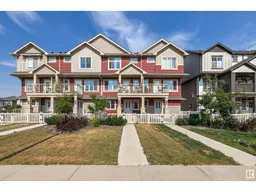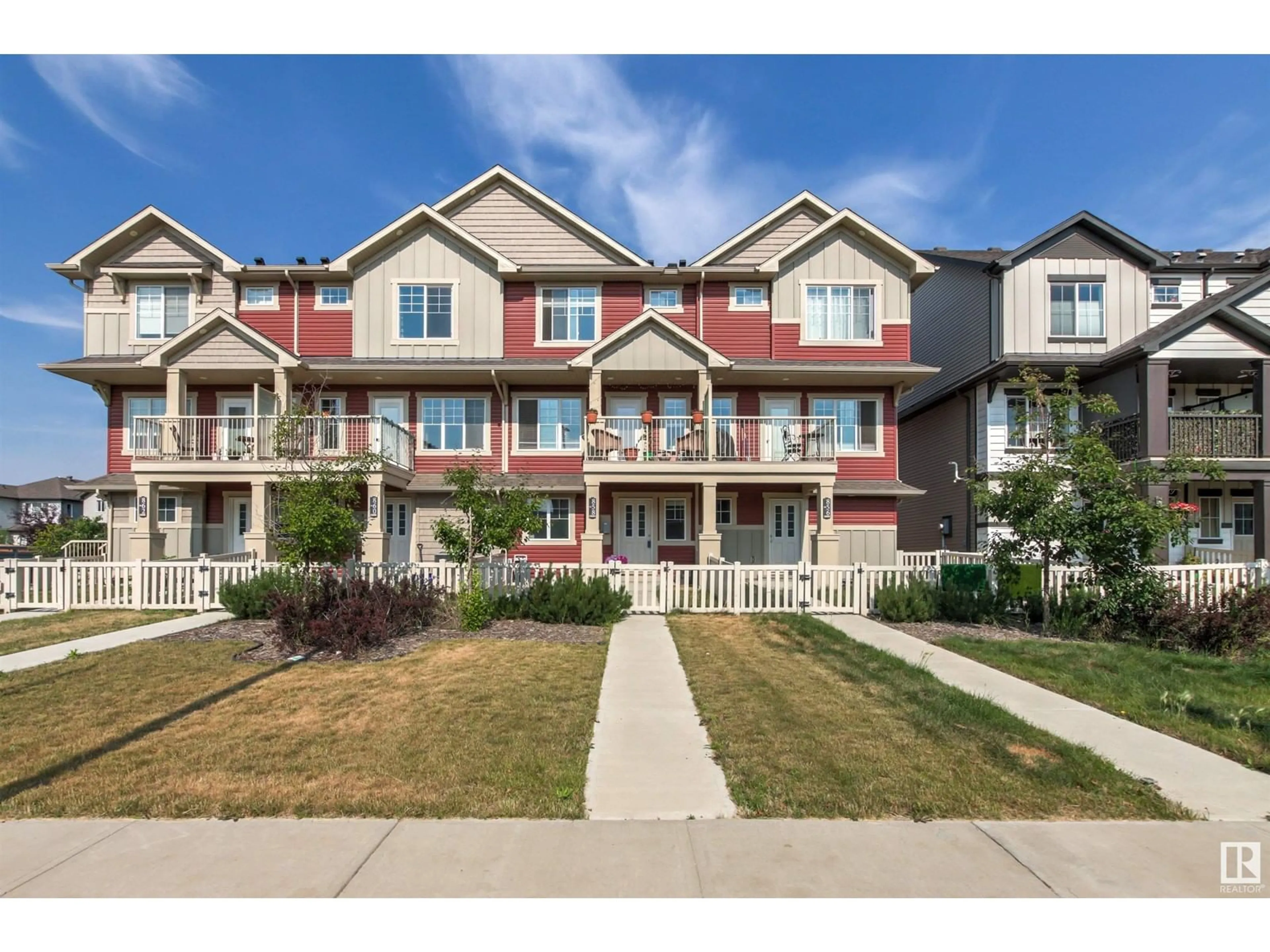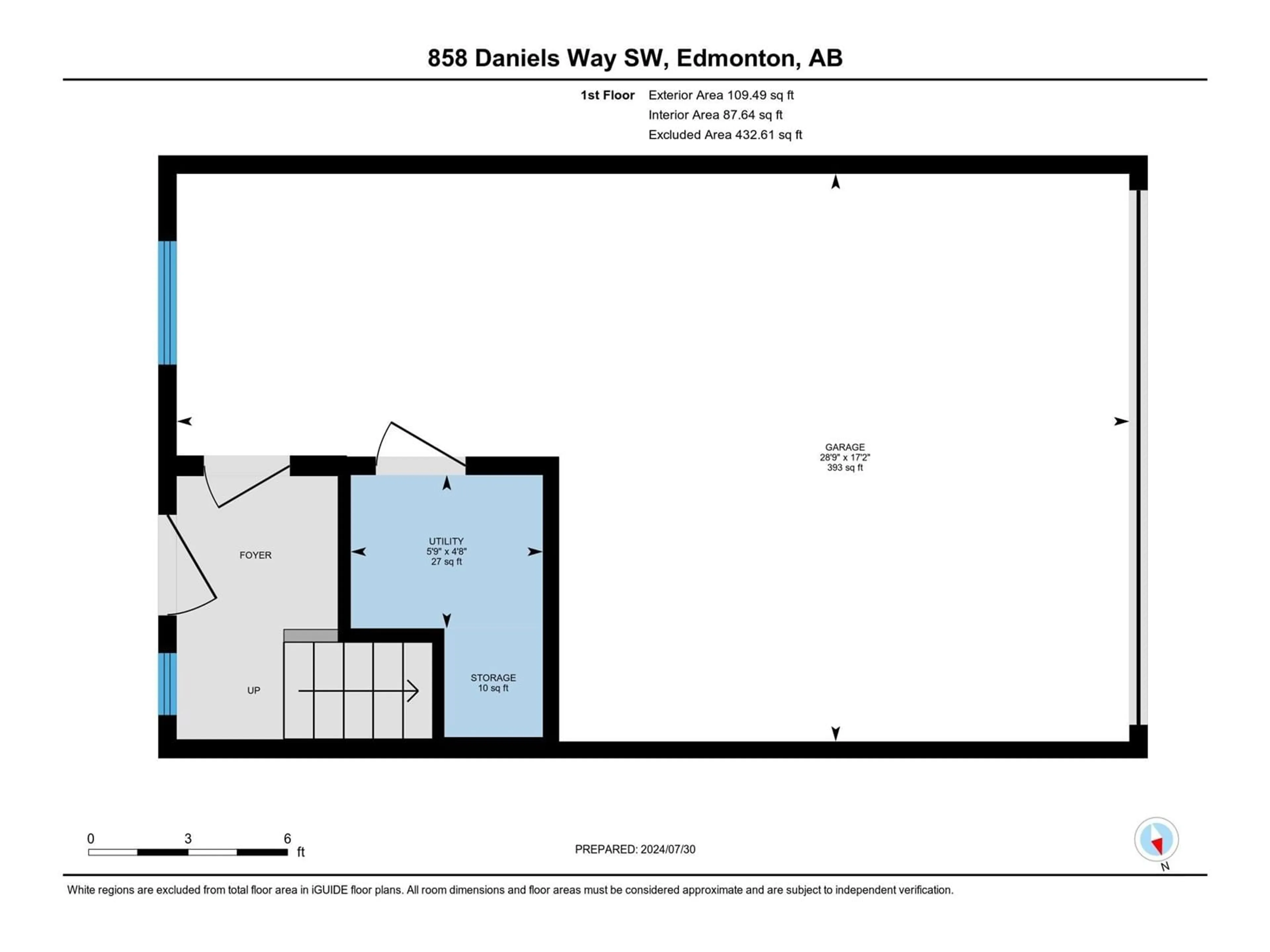858 DANIELS WY SW, Edmonton, Alberta T6W4C8
Contact us about this property
Highlights
Estimated ValueThis is the price Wahi expects this property to sell for.
The calculation is powered by our Instant Home Value Estimate, which uses current market and property price trends to estimate your home’s value with a 90% accuracy rate.Not available
Price/Sqft$296/sqft
Est. Mortgage$1,619/mo
Tax Amount ()-
Days On Market45 days
Description
NO CONDO FEES! This stunning 3-storey residence, built in 2018, offers contemporary elegance and unparalleled convenience. Located in the vibrant new community of Desrochers. Featuring dual primary bedrooms with 4pc ensuites and walk in closets. Upstairs also hosts a small office space and more closet space. The heart of this home is its expansive open kitchen and living area. Perfect for entertaining, the modern kitchen boasts sleek appliances and an island you'll fall in love with, while the living area provides a welcoming space to relax and unwind. This level also hosts the laundry area. There is a patio to enjoy your East facing view. The main floor is your double attached garage that is extra large! Enough room for 2 vehicles and storage area. This property is ideally situated near the airport, a newly opened Superstore, a new highschool, a brand new community centre and a variety of restaurants, making it perfect for those who value both comfort and accessibility! (id:39198)
Property Details
Interior
Features
Above Floor
Living room
5.2 m x 3.46 mDining room
3.97 m x 2.45 mKitchen
3.96 m x 2.91 mProperty History
 40
40 39
39

