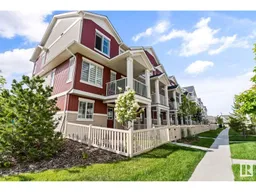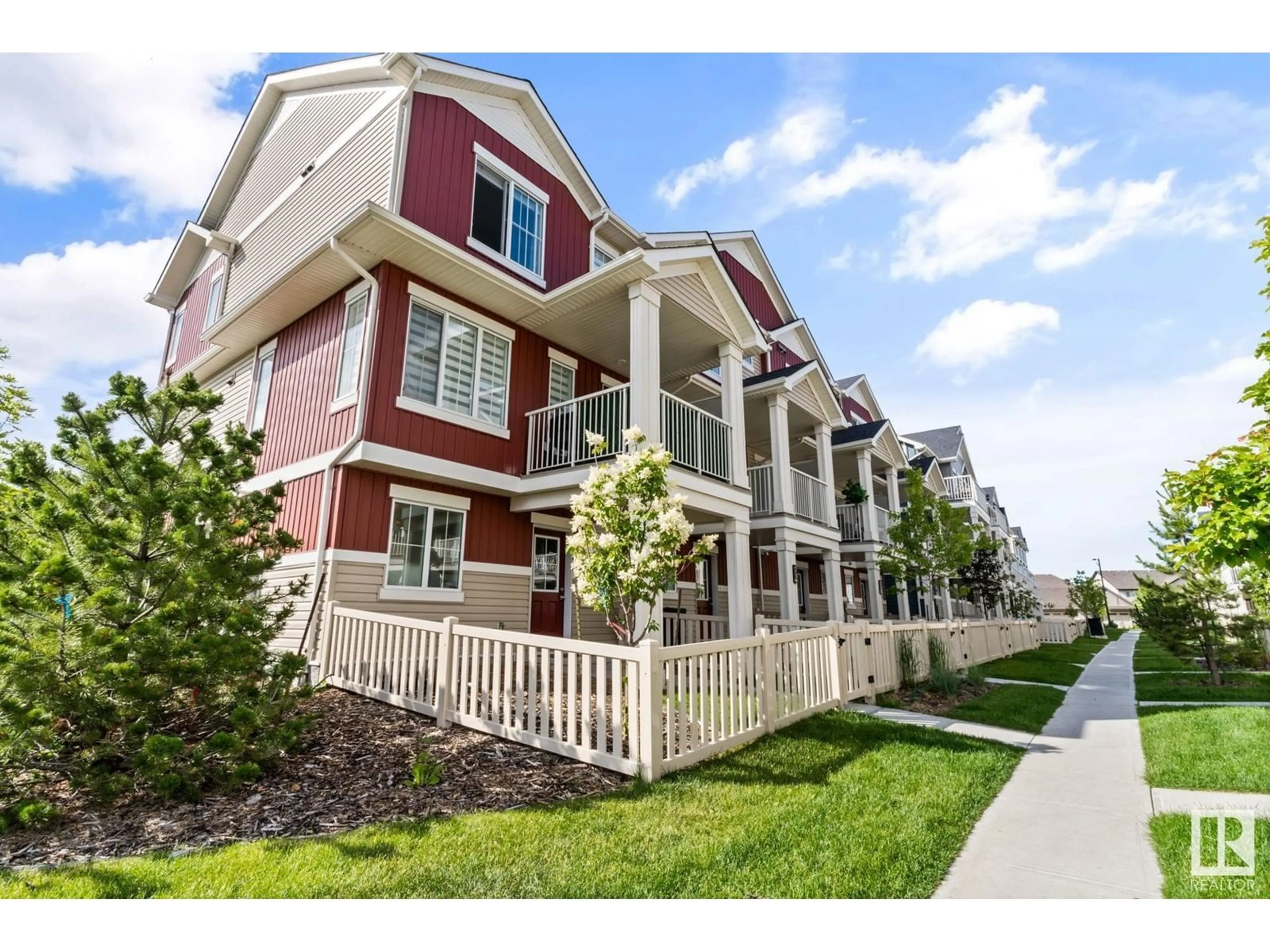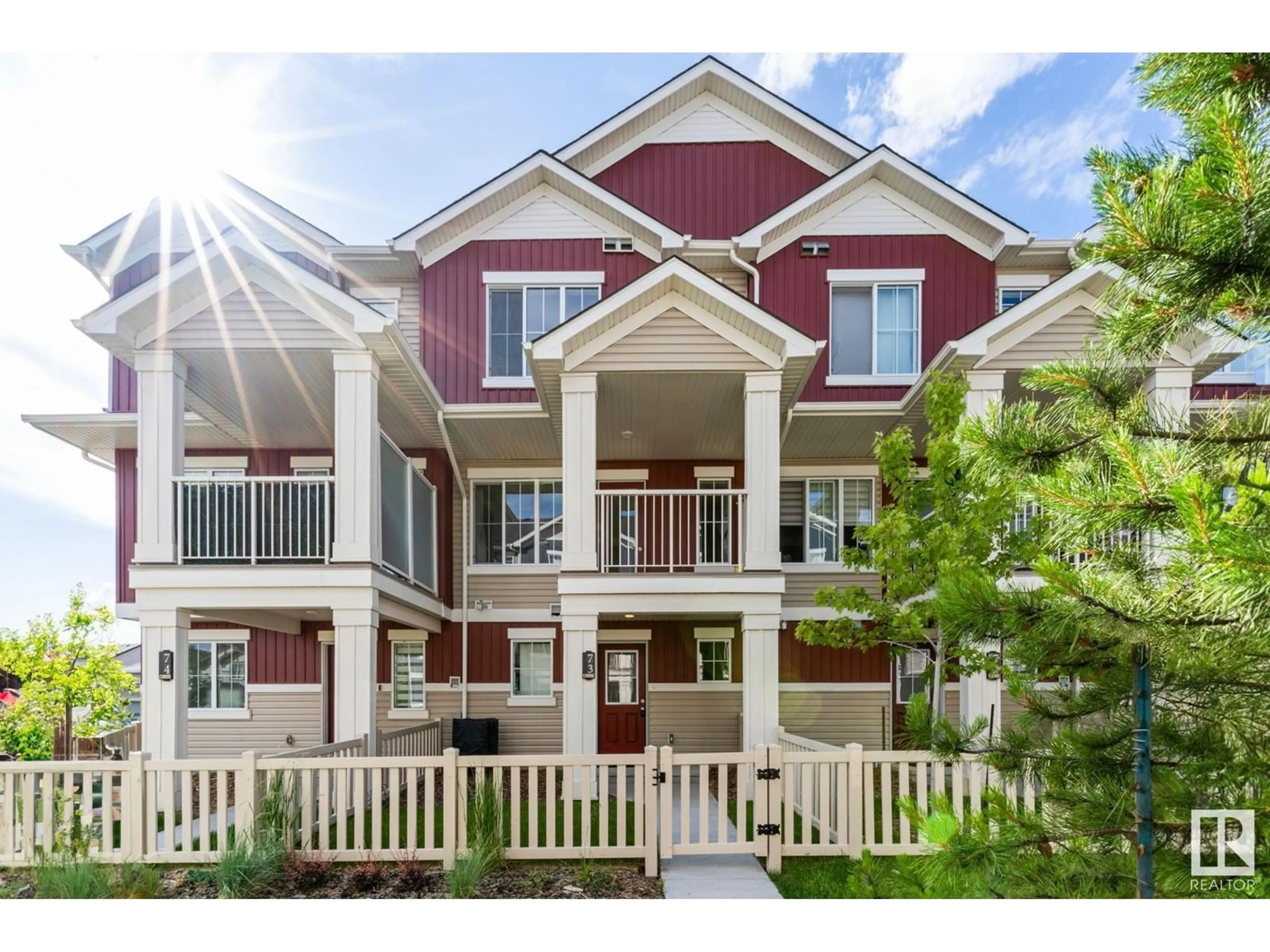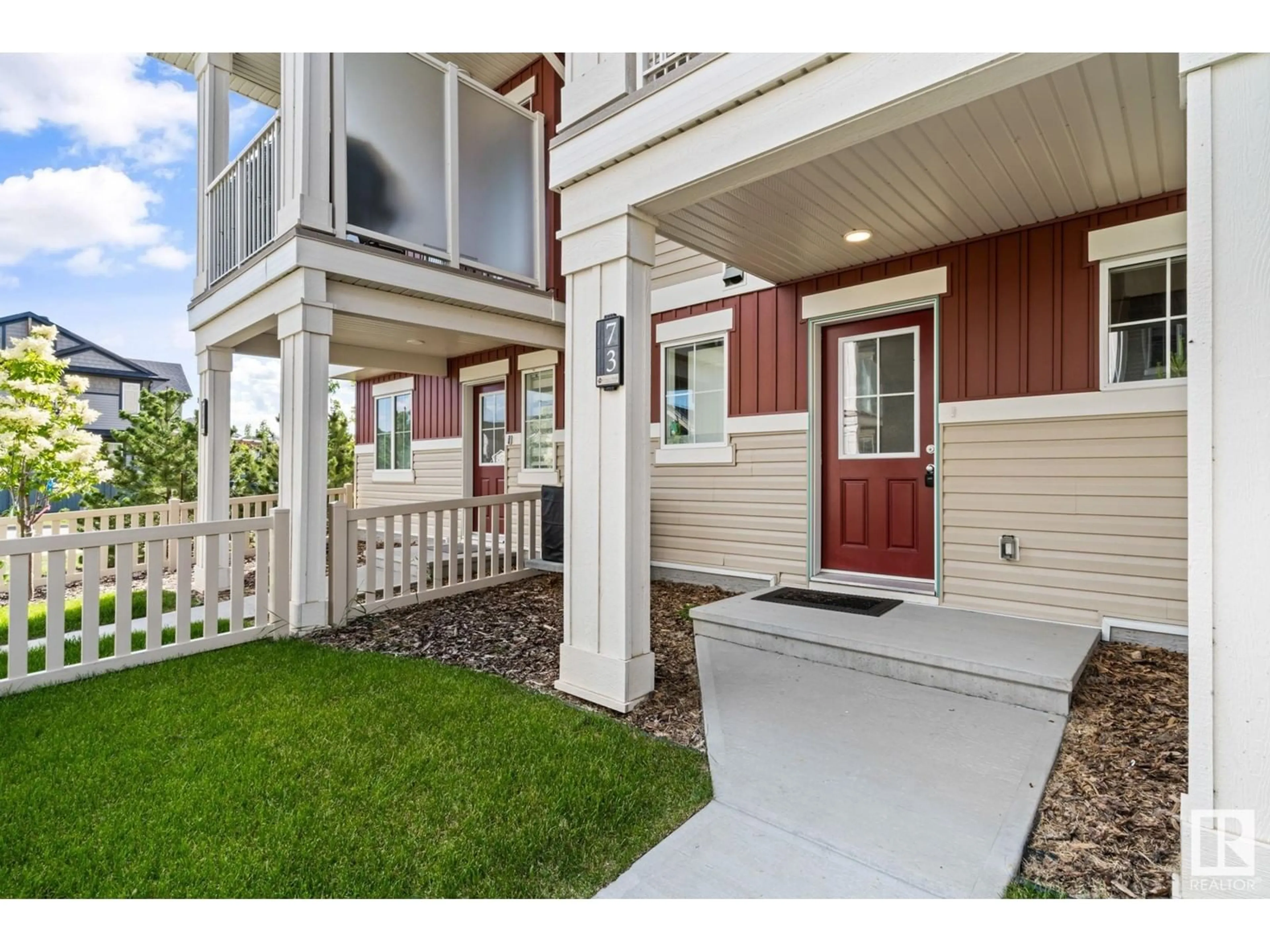#73 1110 DANIELS LI SW, Edmonton, Alberta T6W4N6
Contact us about this property
Highlights
Estimated ValueThis is the price Wahi expects this property to sell for.
The calculation is powered by our Instant Home Value Estimate, which uses current market and property price trends to estimate your home’s value with a 90% accuracy rate.Not available
Price/Sqft$273/sqft
Days On Market22 days
Est. Mortgage$1,632/mth
Maintenance fees$229/mth
Tax Amount ()-
Description
Upgraded with brand new Air Condition, this 3-bedroom Townhouse is a true gem in a well-established neighborhood of Desrochers area in south of Edmonton. Enjoy this beautiful, luxury looking, freshly painted property. Double garage attached, plus an extended two-car driveway offers 4 car parking in total dedicated only to this unit for your guests convenience and family gatherings. This unit is in a well maintained and professionally managed condominium and has stunning first level living area with a modern looking kitchen with lots of upgrades including stainless steel appliances, wine cooler/mini fridge, and beautiful flooring. Upstairs has three decent-sized bedrooms, and two full bathrooms. Schools, grocery stores, playground recreation centers, and beautiful trails are all just a few minutes away. easy access to QE2 Highway, south common shopping center, IKEA, Airport etc. (id:39198)
Property Details
Interior
Features
Main level Floor
Living room
Dining room
Kitchen
Family room
Condo Details
Inclusions
Property History
 30
30


