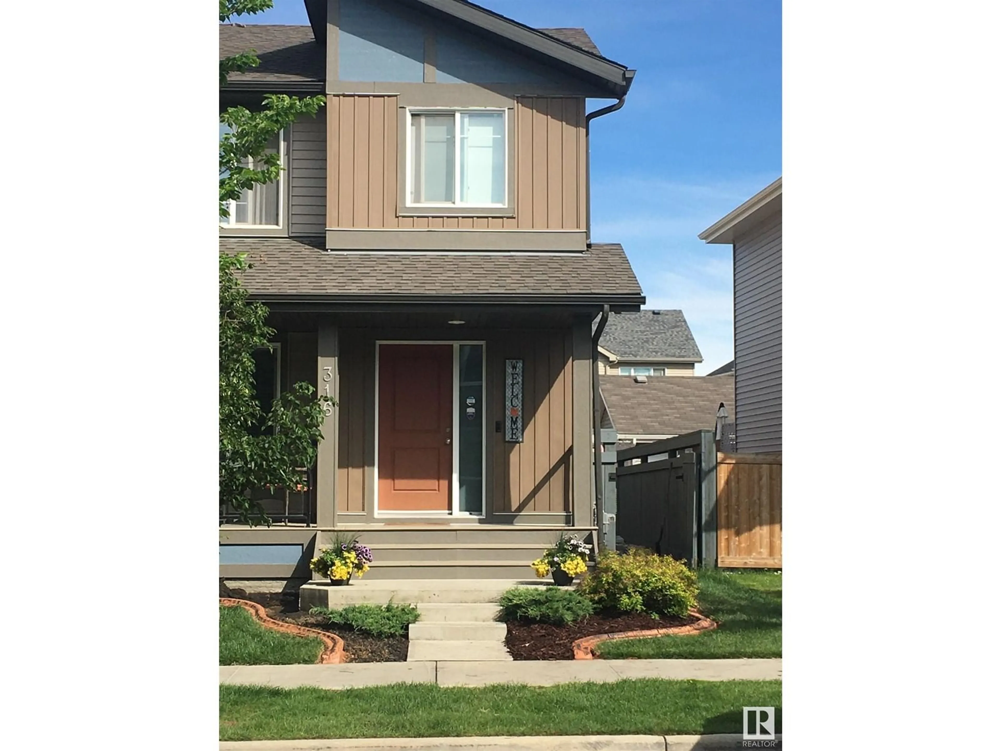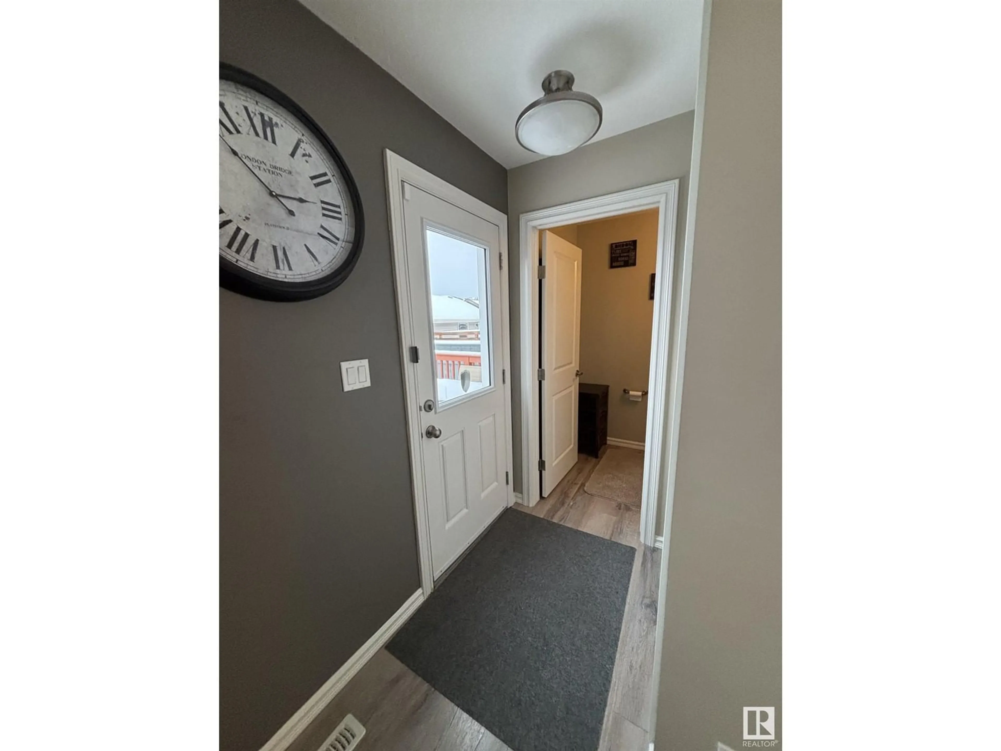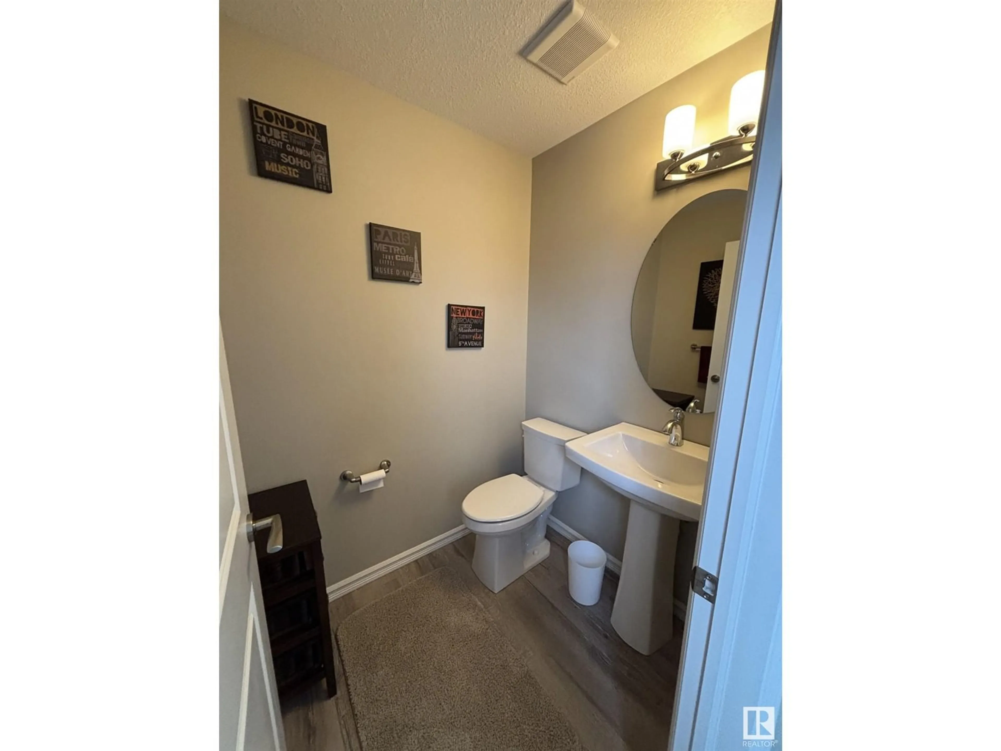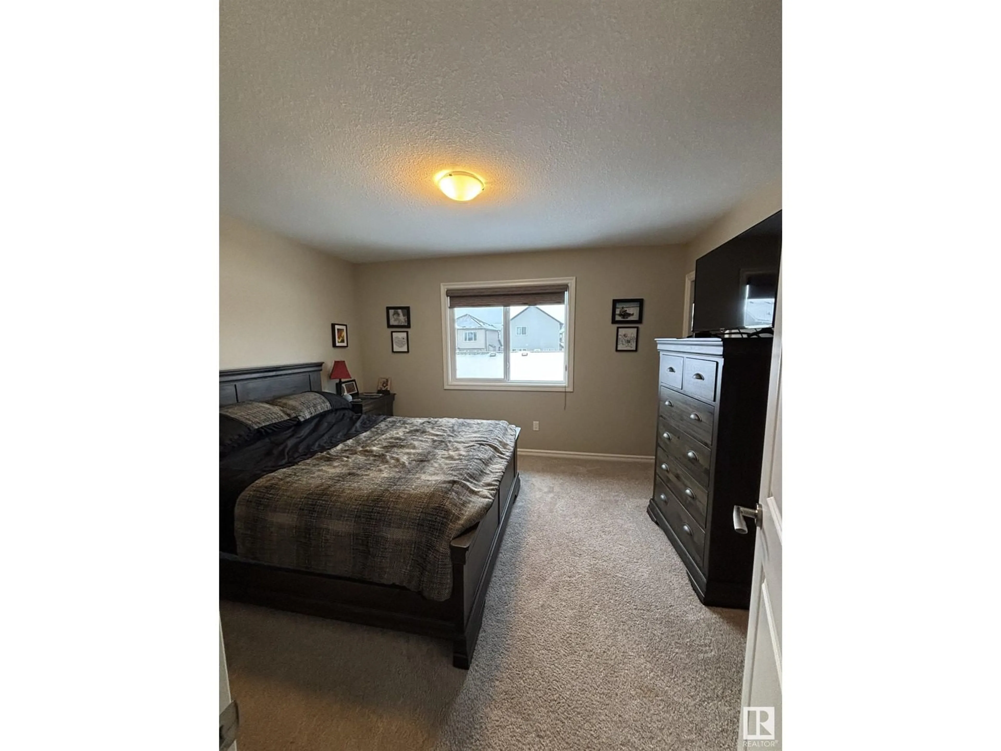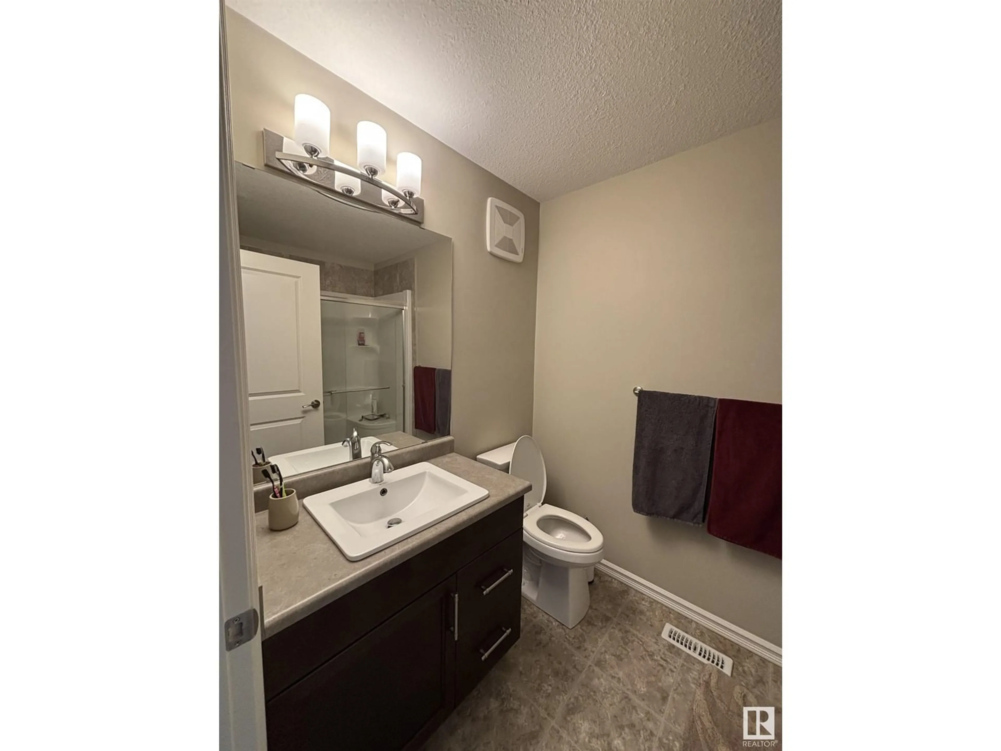316 DESROCHERS BV SW SW, Edmonton, Alberta T5W3H9
Contact us about this property
Highlights
Estimated ValueThis is the price Wahi expects this property to sell for.
The calculation is powered by our Instant Home Value Estimate, which uses current market and property price trends to estimate your home’s value with a 90% accuracy rate.Not available
Price/Sqft$325/sqft
Est. Mortgage$1,954/mo
Tax Amount ()-
Days On Market5 days
Description
Landmark Radium home built in 2015. 1,400 square foot 2 story half duplex with 3 bedrooms, 2.5 bathrooms and detached 2 car garage. All exterior wood painted 2 years ago. Front facing covered deck. Central AC. Hot water on demand Newer washer and dryer. Ring doorbell and camera on garage along with motion lights. Professionally landscaped front and back yard, low maintenance landscaping. Many other upgrades to home and garage. (id:39198)
Property Details
Interior
Features
Main level Floor
Dining room
3.35 m x 4.26 mLiving room
3.7 m x 3 mKitchen
4.26 m x 3.04 mOther
4.35 m x 3.16 mProperty History
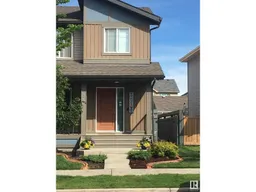 20
20
