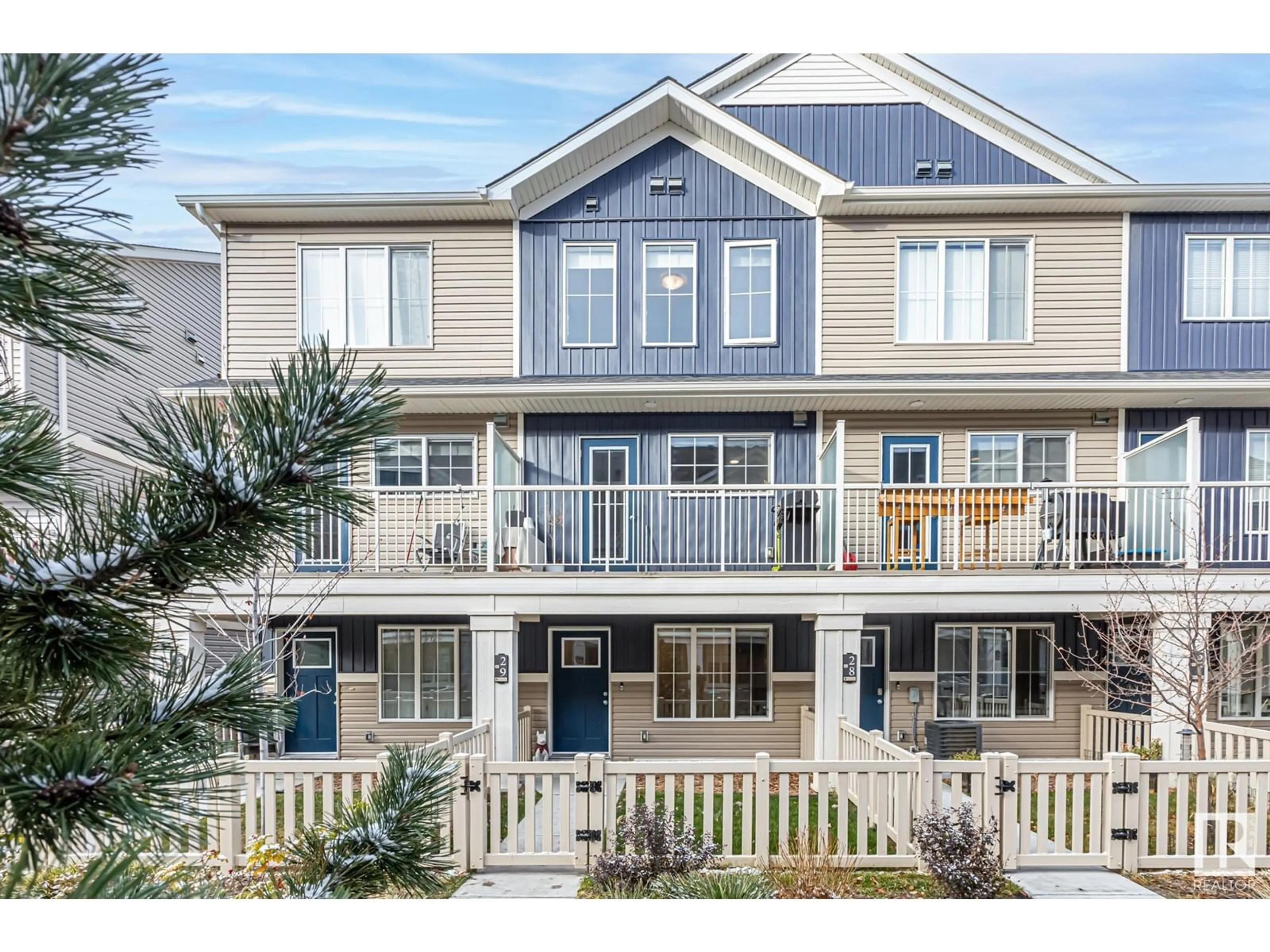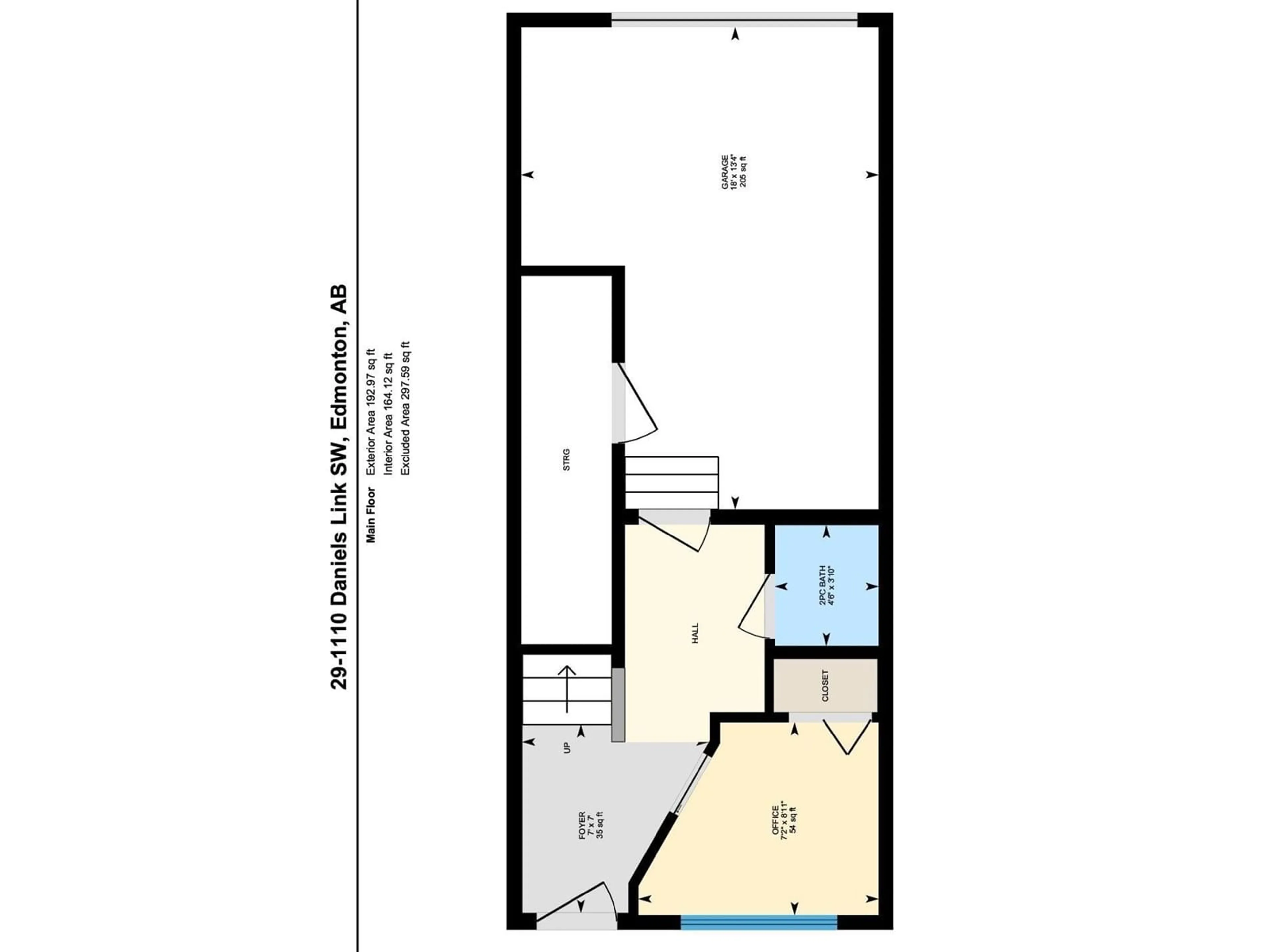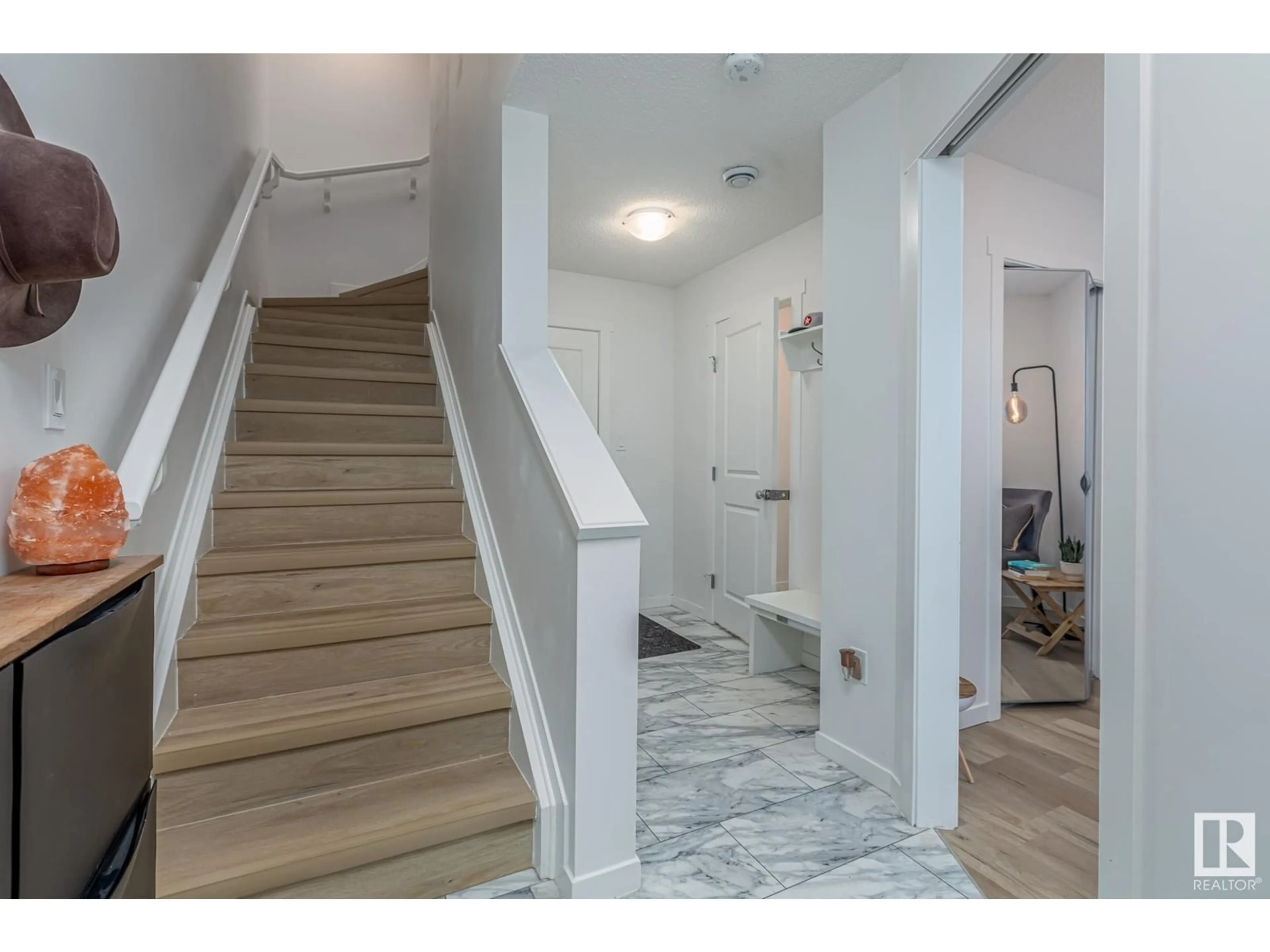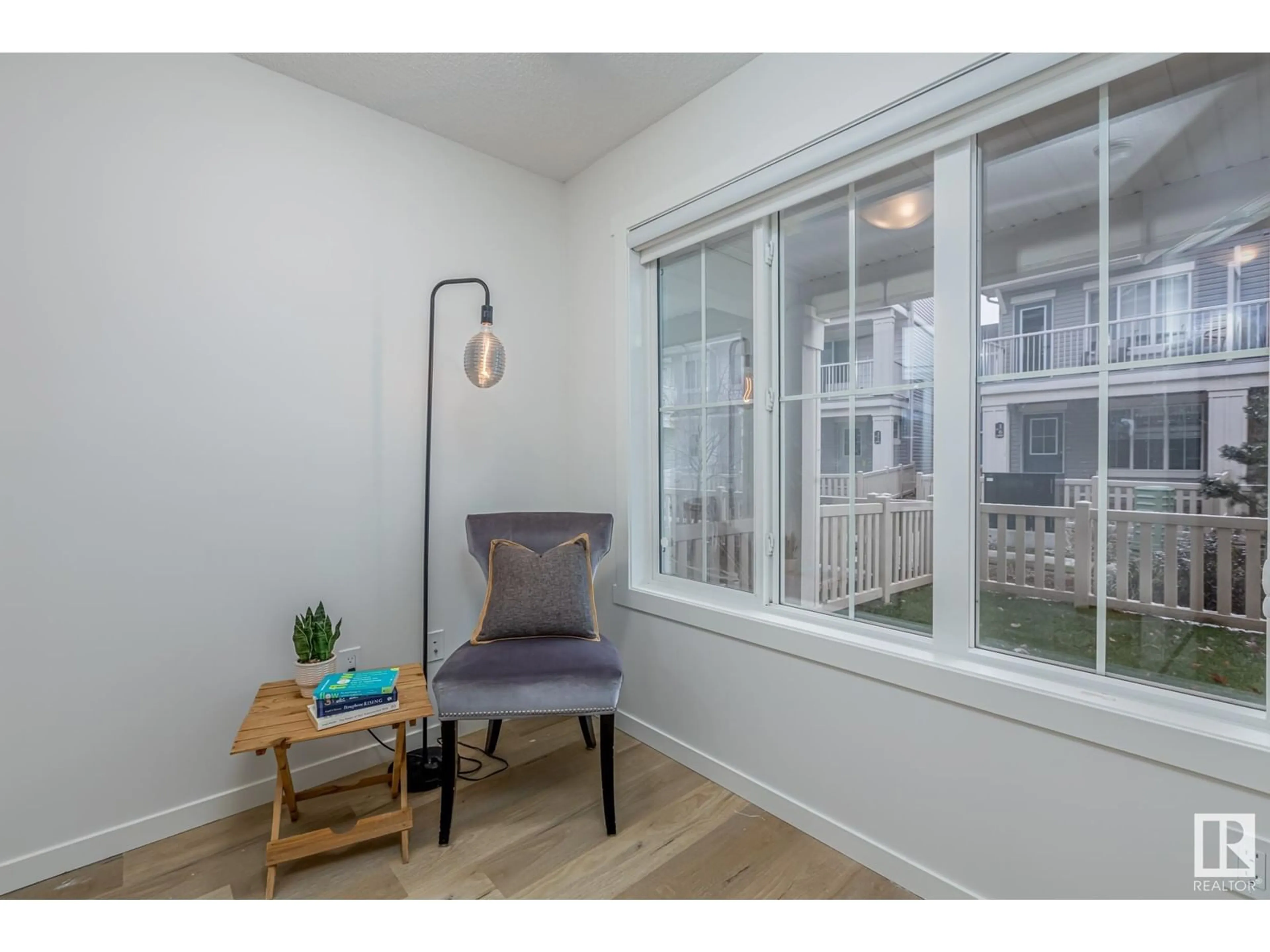#29 1110 DANIELS LI SW, Edmonton, Alberta T6W4N6
Contact us about this property
Highlights
Estimated ValueThis is the price Wahi expects this property to sell for.
The calculation is powered by our Instant Home Value Estimate, which uses current market and property price trends to estimate your home’s value with a 90% accuracy rate.Not available
Price/Sqft$265/sqft
Est. Mortgage$1,331/mo
Maintenance fees$235/mo
Tax Amount ()-
Days On Market32 days
Description
Welcome to the stunning, newly developed community of Altius Desrochers! This spacious 1+1 bedroom/den, 1.5 bathroom townhouse offers 1168 sqft of living space. The bright and open upper levels feature a modern kitchen with elegant cabinetry, expansive quartz countertops, and a gas stove as the centerpiece. The open-concept dining and living areas flow seamlessly, creating the perfect space for entertaining. Enjoy easy access to the balcony right from the kitchen. The entire top floor is dedicated to the master bedroom, a true retreat, complete with a luxurious 5-piece ensuite straight out of a magazine, and a massive walk-in closet. The main-floor has also a den/bedroom, ample storage, and an oversized single attached garage. Customized upgrades, like the accent wall in the living room & the soaking tub, are just a few of the many unique touches that make this unit stand out from the rest. Conveniently located near transportation, shopping & the airport, this home offers both comfort and modern design! (id:39198)
Property Details
Interior
Features
Main level Floor
Dining room
2.79 m x 2.76 mKitchen
4.05 m x 3.7 mBedroom 2
2.73 m x 2.19 mLiving room
4.05 m x 3.83 mExterior
Parking
Garage spaces 2
Garage type -
Other parking spaces 0
Total parking spaces 2
Condo Details
Amenities
Ceiling - 10ft, Ceiling - 9ft, Vinyl Windows
Inclusions




