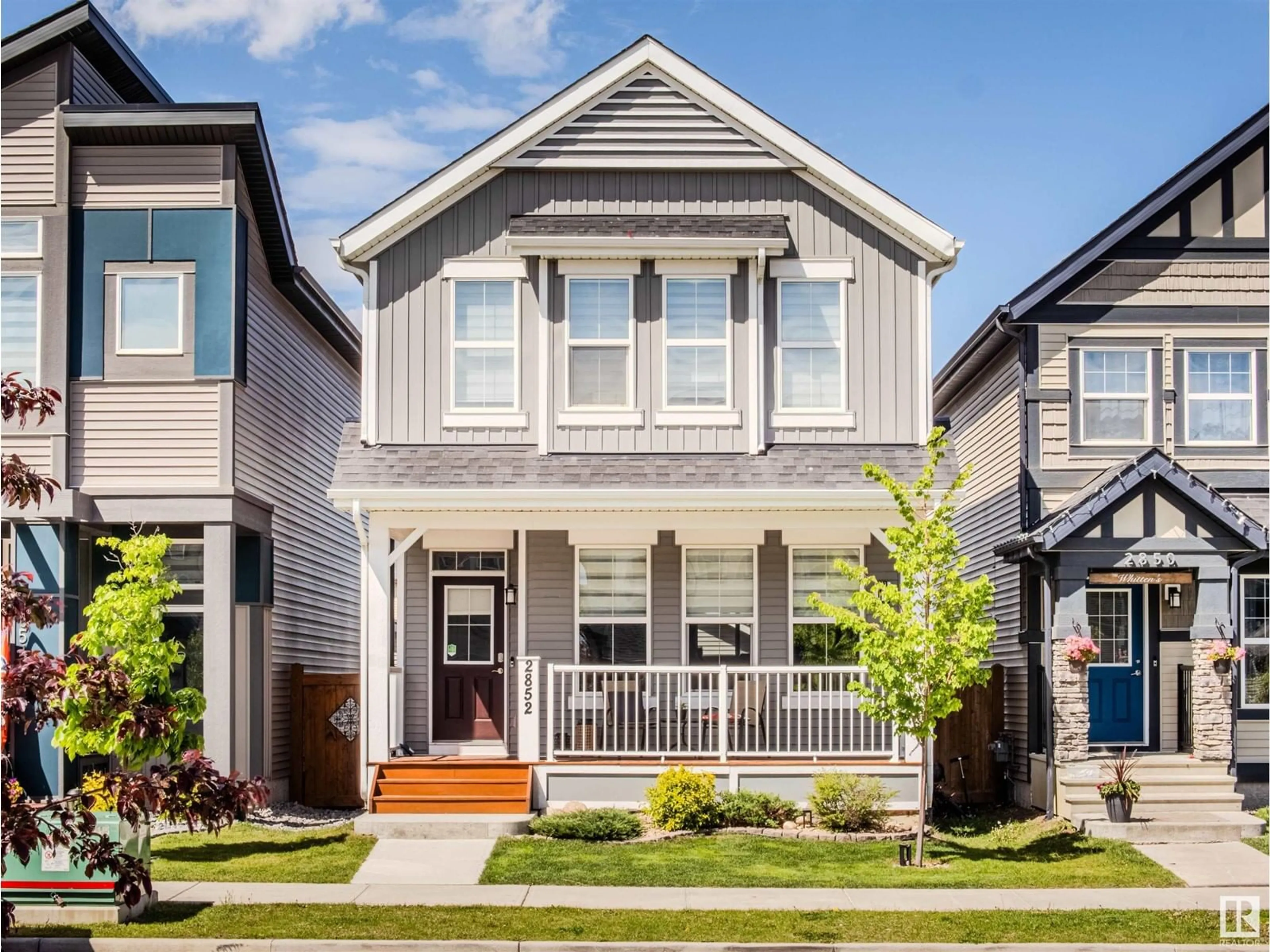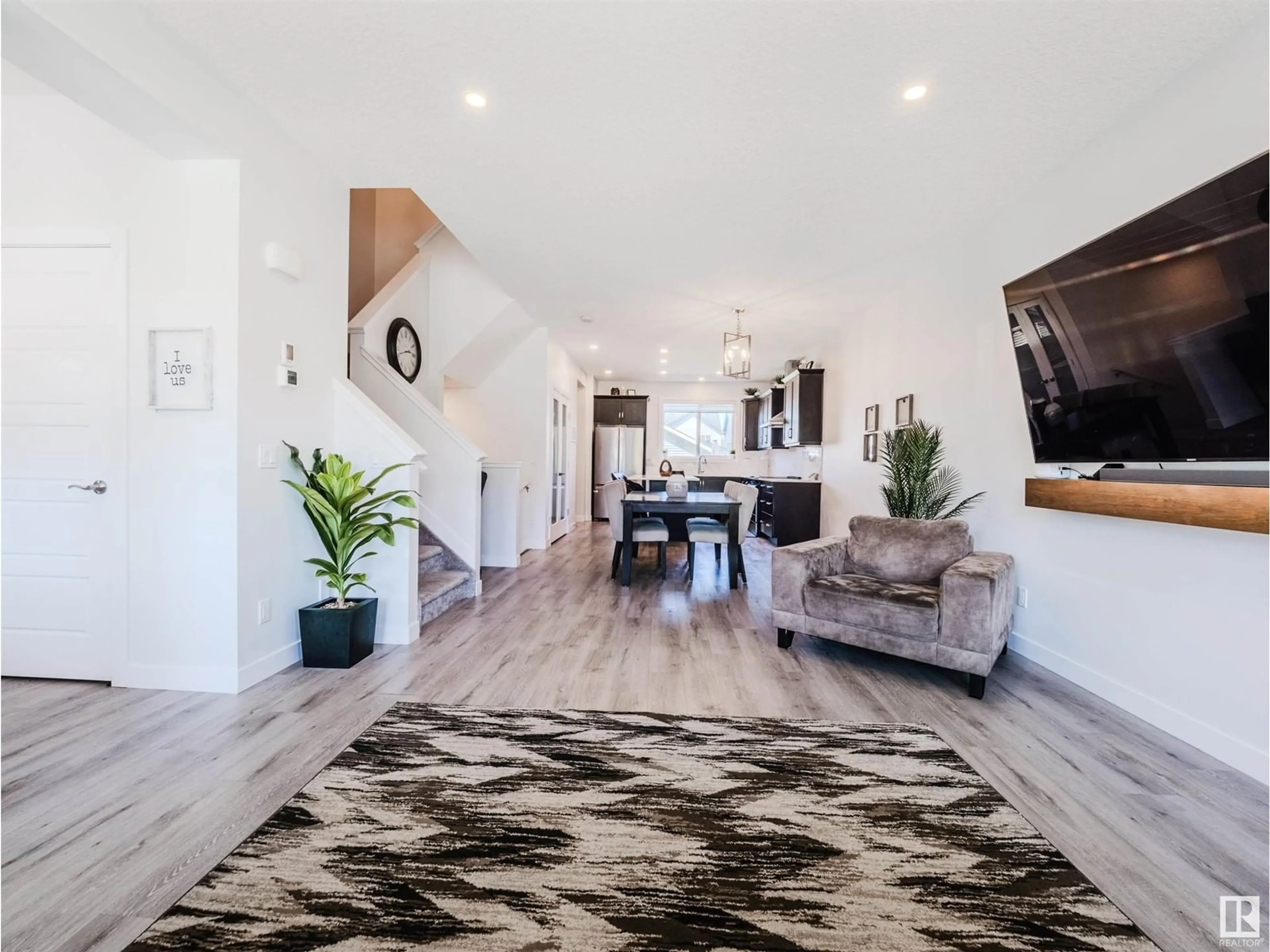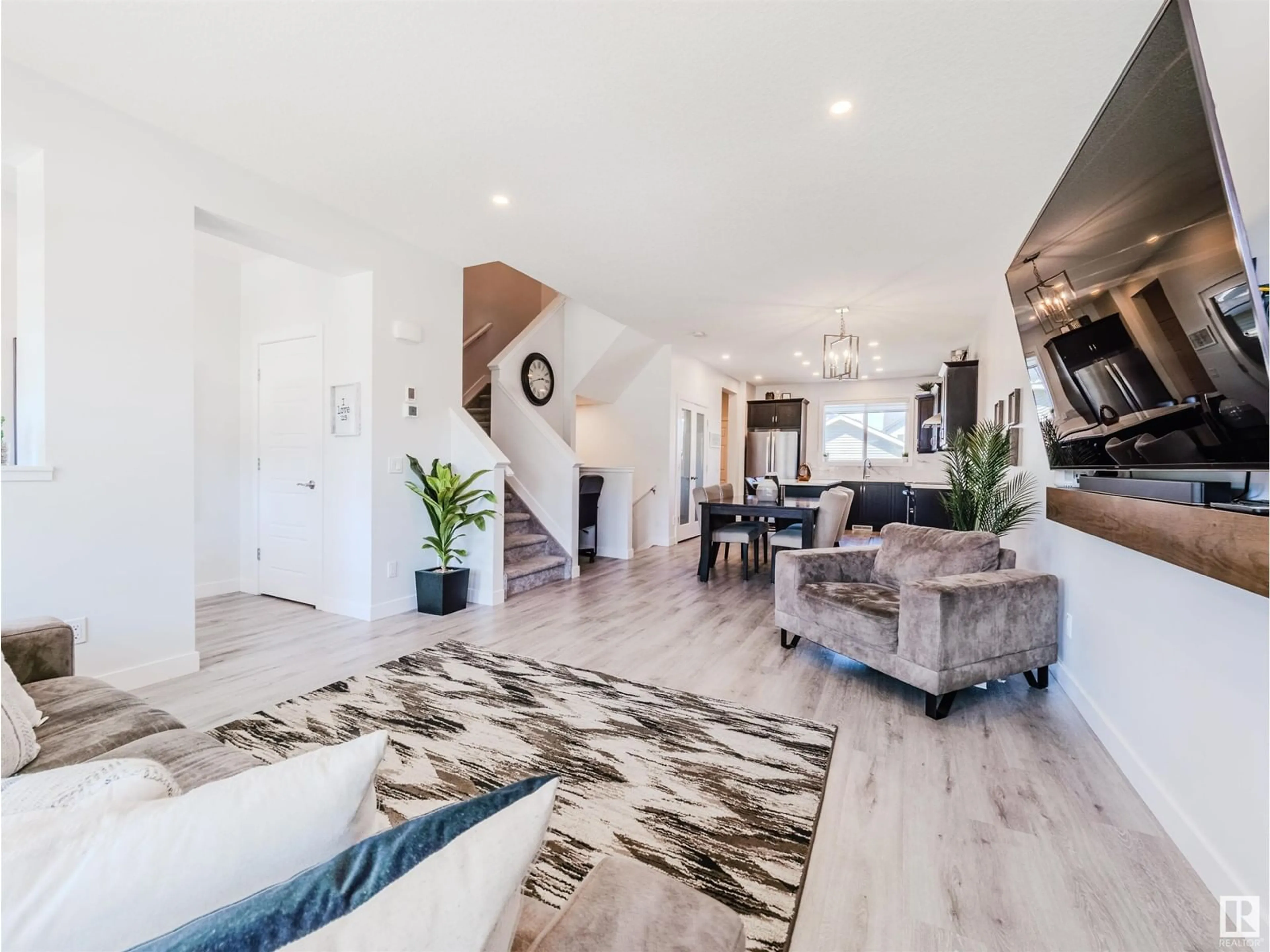2852 DUKE CR SW, Edmonton, Alberta T6W3Y4
Contact us about this property
Highlights
Estimated ValueThis is the price Wahi expects this property to sell for.
The calculation is powered by our Instant Home Value Estimate, which uses current market and property price trends to estimate your home’s value with a 90% accuracy rate.Not available
Price/Sqft$315/sqft
Days On Market53 days
Est. Mortgage$2,201/mth
Tax Amount ()-
Description
Welcome to this meticulously maintained property constructed by Jayman Built, in a well sought community in Desrochers. Walking up to this house imagine enjoying the front porch. Once inside youll notice the ample natural light from all the windows shining through this open concept main floor. The spacious kitchen with plenty of cupboards, quartz countertops, stainless steel appliances & good size pantry. The dining room and living room have luxury vinyl plank flooring through out. A 2pc bath finish this floor. Upstairs is the primary with 4pc bath & walk in closest. 2 good size rooms, family room, laundry & 4pc bath finish this floor. Move on to the beautifully landscape backyard, a double detached garage & 12 solar panels. Don't worry stay cool this summer with AC. Conveniently situated within walking distance of both K-9 and high schools, and just a 10-minute drive to YEG airport and various shopping centers, this location offers unparalleled accessibility and convenience. (id:39198)
Property Details
Interior
Features
Main level Floor
Living room
4.14 m x 3.79 mDining room
4.67 m x 3.3 mKitchen
3.62 m x 4.13 mProperty History
 37
37


