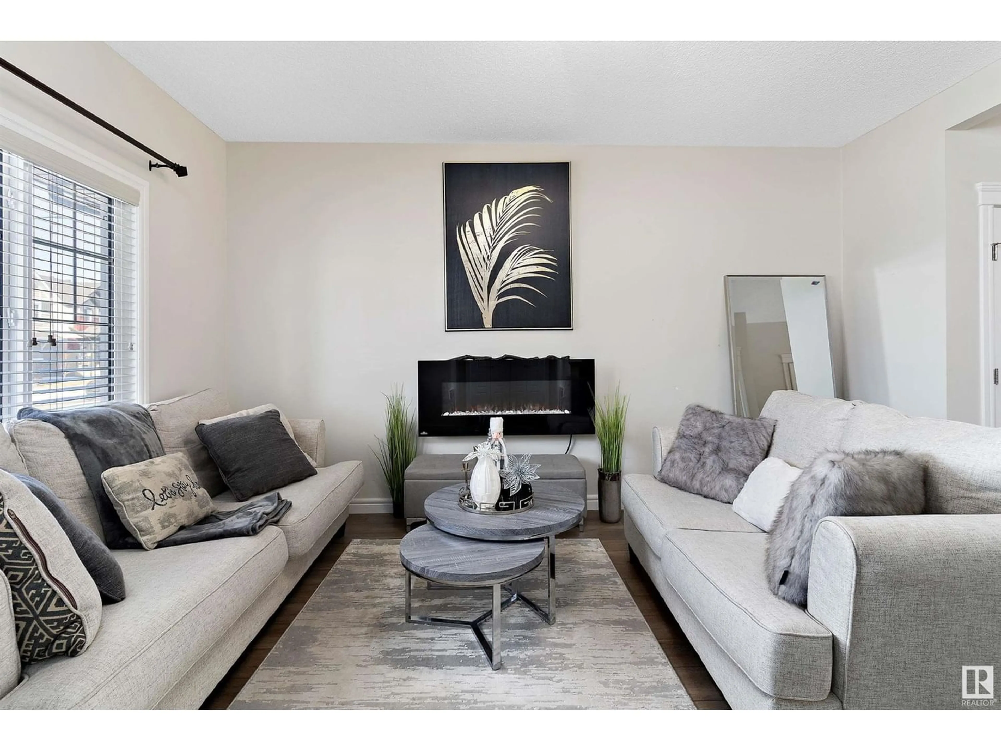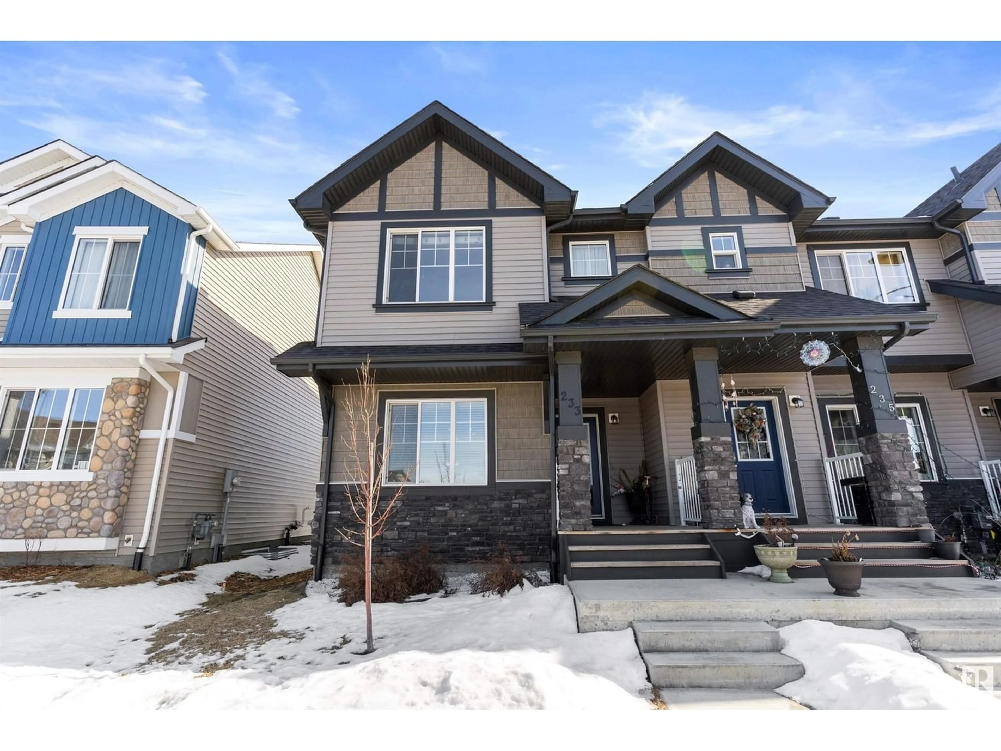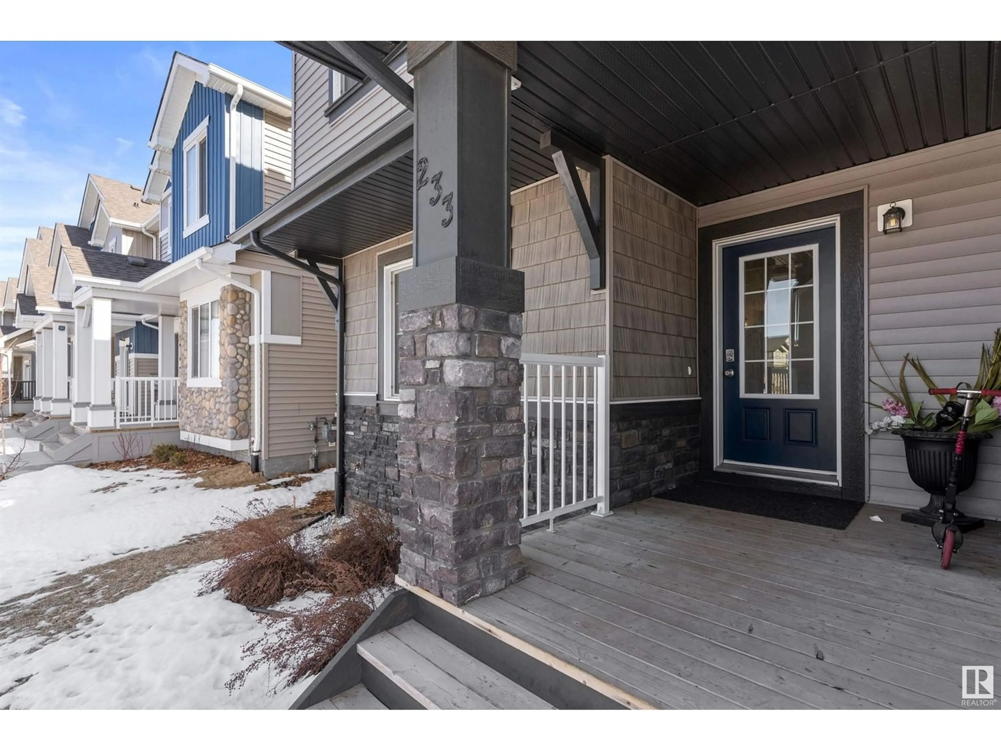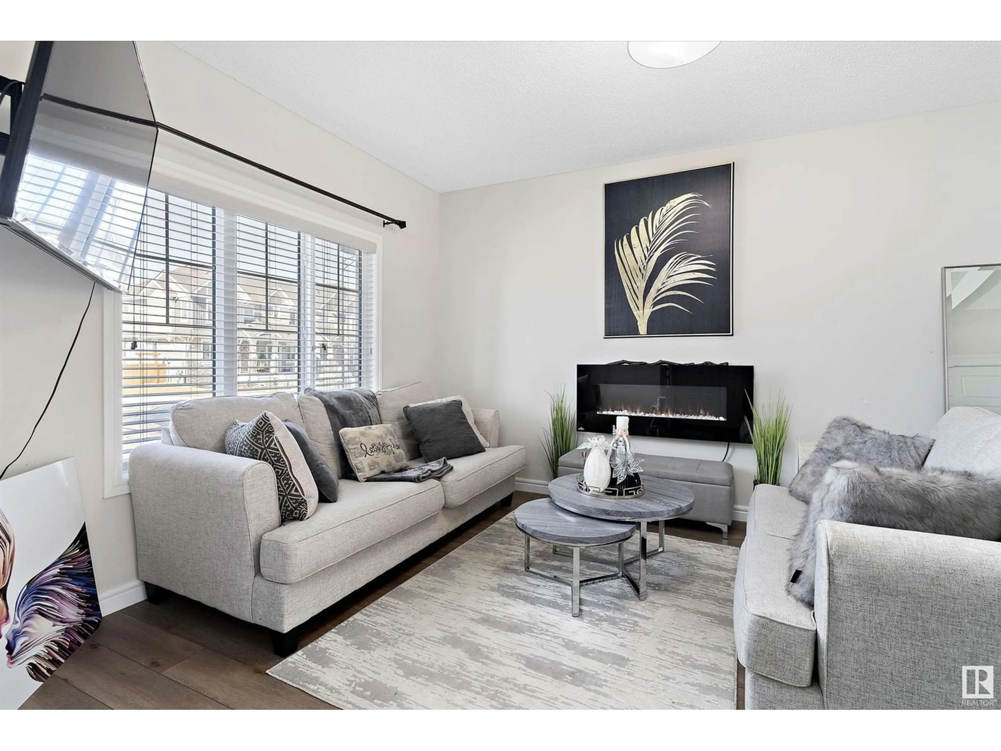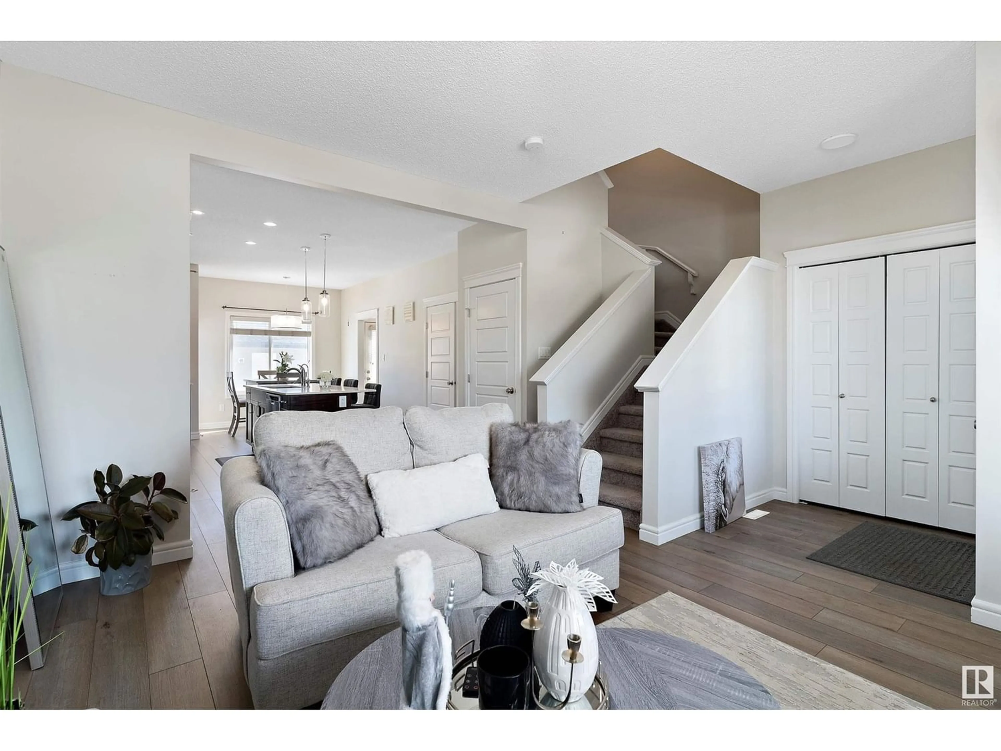233 DESROCHERS BV SW, Edmonton, Alberta T6W4N2
Contact us about this property
Highlights
Estimated ValueThis is the price Wahi expects this property to sell for.
The calculation is powered by our Instant Home Value Estimate, which uses current market and property price trends to estimate your home’s value with a 90% accuracy rate.Not available
Price/Sqft$285/sqft
Est. Mortgage$1,760/mo
Tax Amount ()-
Days On Market282 days
Description
Better than new! Imagine living here or expand your rental portfolio with this meticulously maintained, semi-detached 2-storey end unit that offers over 1400 square feet of air conditioned living space, zero condo fees, and six years remaining on its new home warranty. Upon entering, you are welcomed by a spacious family room which is seamlessly connected to the kitchen (which comes complete with quartz counters and pantry), ensuring no one misses out on conversations. Adjacent to the kitchen lies a generously sized dining area and a convenient half bath, complemented by a mudroom leading to the huge landscaped yard and double detached garage. The upper level features a sizable primary bedroom with an ensuite, two additional bedrooms, and a 4-piece bathroom. An unfinished basement awaits your customization. Conveniently situated near Edmonton International, all major roadways, future LRT expansions, restaurants, shopping and walking distance to two schools make this house yours before someone else does! (id:39198)
Property Details
Interior
Features
Main level Floor
Living room
3.65 m x 3.5 mDining room
2.83 m x 2.54 mKitchen
4.25 m x 4.18 mLaundry room
1.71 m x 1.56 m
